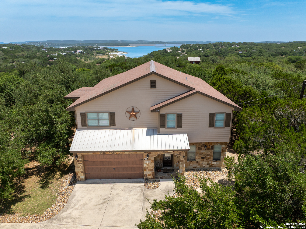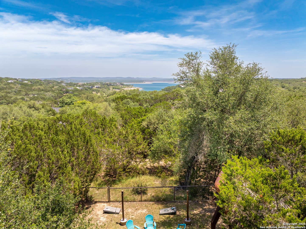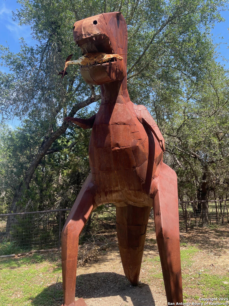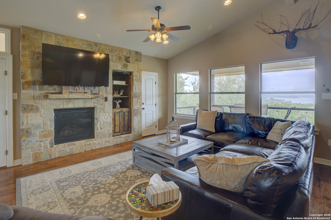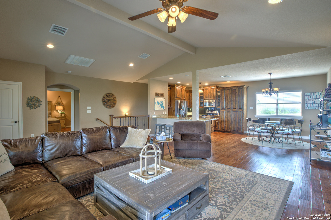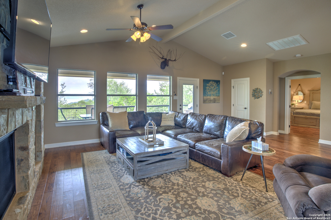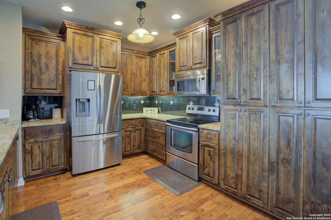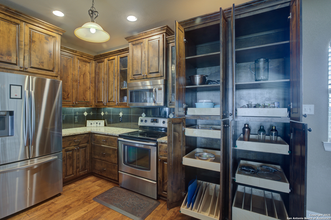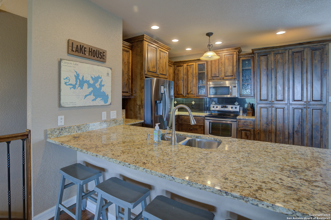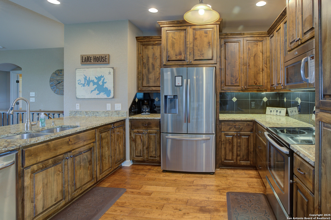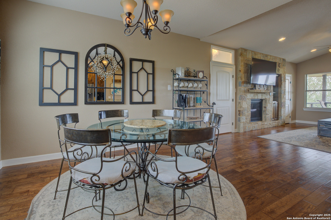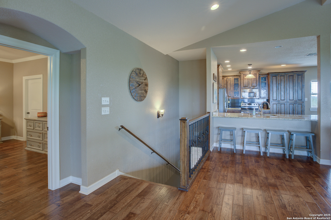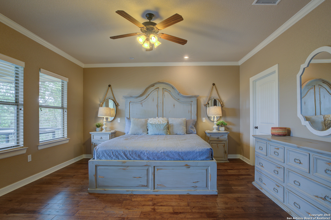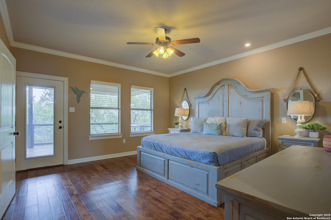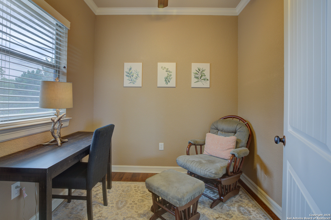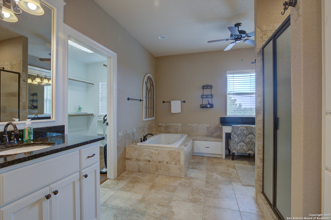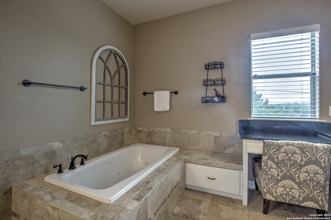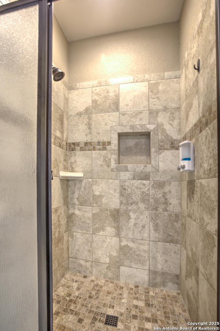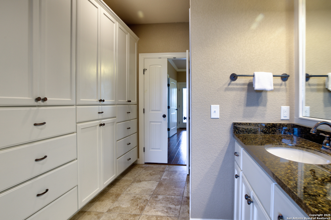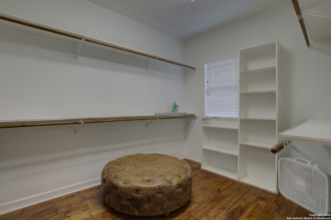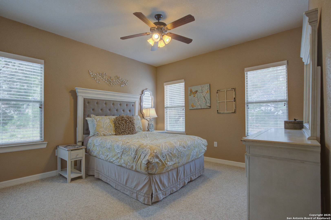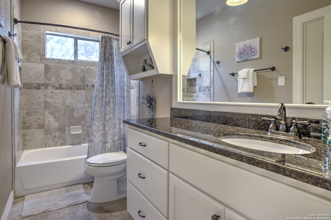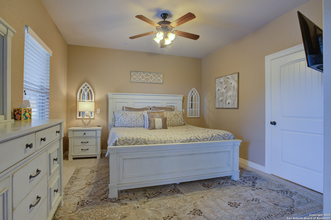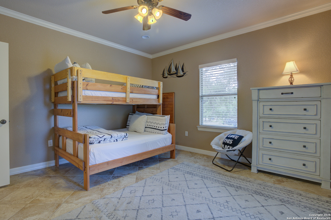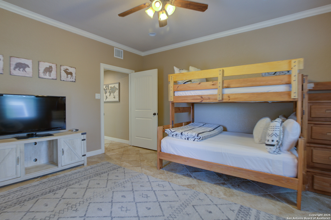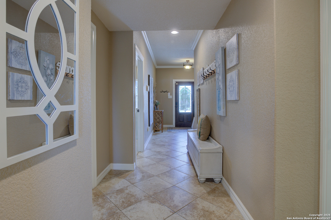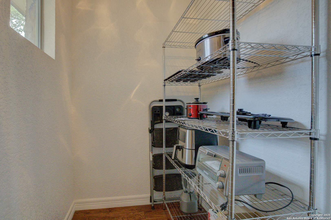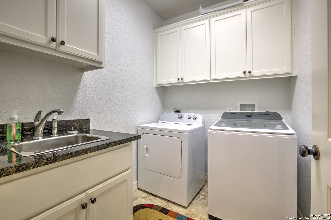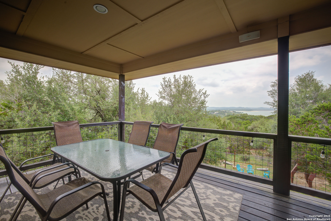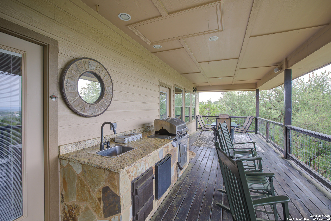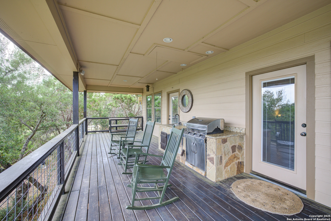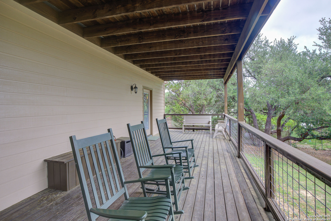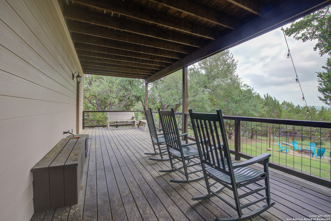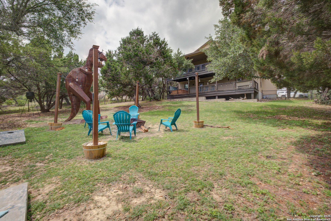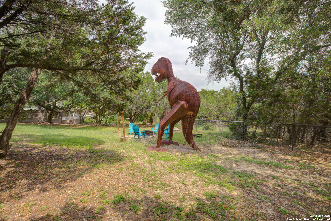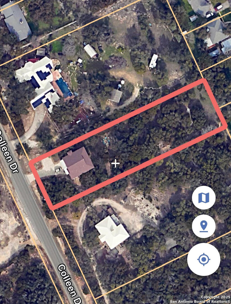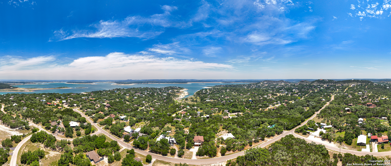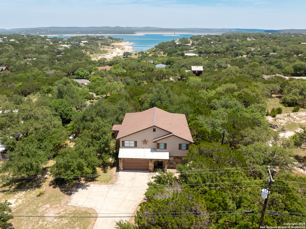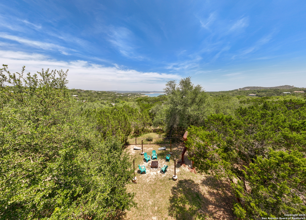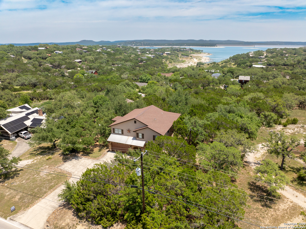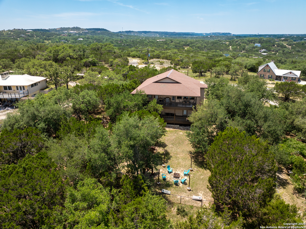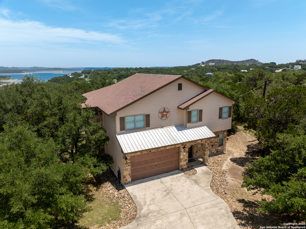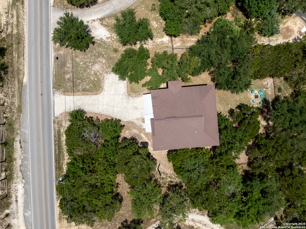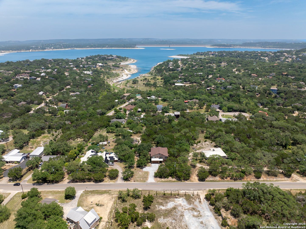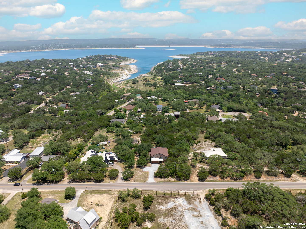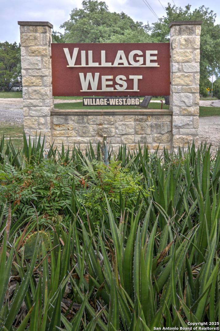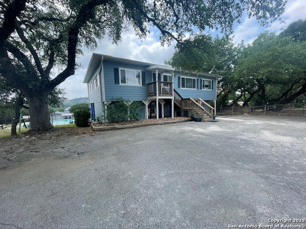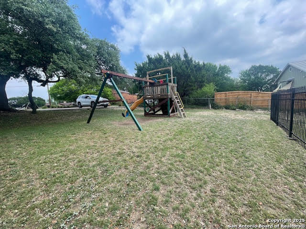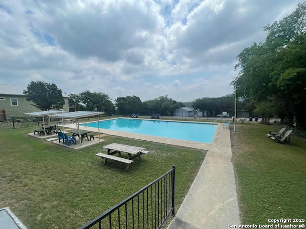Property Details
Colleen
Canyon Lake, TX 78133
$749,900
3 BD | 3 BA |
Property Description
Captivating Canyon Lake views from your Texas Hill Country home offering 2,583 square feet on .88 of an acre. This thoughtfully designed property features 3 bedrooms and 2.5 baths, plus a game room or optional fourth bedroom with private outside access, making it ideal for guests or short-term rental potential. Open concept living room with fireplace, expansive windows and a gourmet kitchen for entertaining. The primary bedroom includes a spacious ensuite bath, a large walk-in closet, and an adjoining office or nursery room for added functionality. The home includes an elevator shaft ready for installation, offering future accessibility. Step outside to two generous decks perfect for relaxing or entertaining with your outdoor kitchen, along with a fully fenced backyard and plenty of room to add on or pool. With the option to purchase the home fully furnished with an acceptable offer, this turn key property combines comfort and style. Located in a quiet neighborhood with low HOA fees of only $24 a year, 1350 Colleen is a standout opportunity to own a beautiful lakeview home with flexibility and charm.
-
Type: Residential Property
-
Year Built: 2011
-
Cooling: Two Central
-
Heating: Central
-
Lot Size: 0.88 Acres
Property Details
- Status:Available
- Type:Residential Property
- MLS #:1862214
- Year Built:2011
- Sq. Feet:2,583
Community Information
- Address:1350 Colleen Canyon Lake, TX 78133
- County:Comal
- City:Canyon Lake
- Subdivision:CANYON LAKE VILLAGE WEST
- Zip Code:78133
School Information
- School System:Comal
- High School:Call District
- Middle School:Call District
- Elementary School:Call District
Features / Amenities
- Total Sq. Ft.:2,583
- Interior Features:One Living Area, Liv/Din Combo, Two Eating Areas, Island Kitchen, Utility Room Inside
- Fireplace(s): One, Living Room
- Floor:Wood
- Inclusions:Ceiling Fans, Washer Connection, Dryer Connection
- Master Bath Features:Tub/Shower Separate, Double Vanity
- Exterior Features:Patio Slab, Covered Patio, Bar-B-Que Pit/Grill, Gas Grill, Deck/Balcony, Wrought Iron Fence, Double Pane Windows, Mature Trees, Outdoor Kitchen
- Cooling:Two Central
- Heating Fuel:Electric
- Heating:Central
- Master:15x15
- Bedroom 2:13x12
- Bedroom 3:15x12
- Family Room:20x20
- Kitchen:14x11
- Office/Study:8x8
Architecture
- Bedrooms:3
- Bathrooms:3
- Year Built:2011
- Stories:2
- Style:Two Story, Texas Hill Country
- Roof:Composition
- Foundation:Slab
- Parking:Two Car Garage
Property Features
- Neighborhood Amenities:Pool, Clubhouse
- Water/Sewer:Septic
Tax and Financial Info
- Proposed Terms:Conventional, VA, Cash
- Total Tax:9919.56
3 BD | 3 BA | 2,583 SqFt
© 2025 Lone Star Real Estate. All rights reserved. The data relating to real estate for sale on this web site comes in part from the Internet Data Exchange Program of Lone Star Real Estate. Information provided is for viewer's personal, non-commercial use and may not be used for any purpose other than to identify prospective properties the viewer may be interested in purchasing. Information provided is deemed reliable but not guaranteed. Listing Courtesy of Holly Dean with Hill Country Land And Homes Re.

