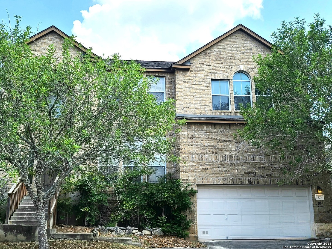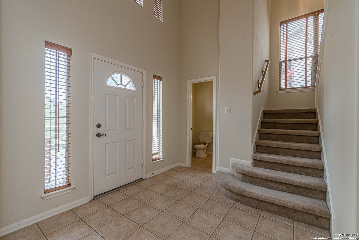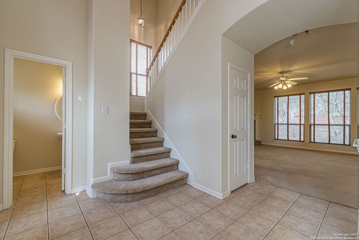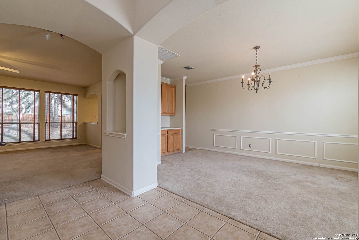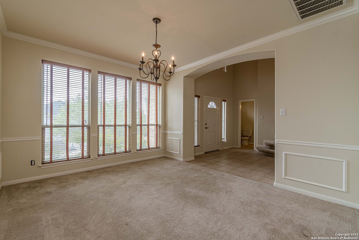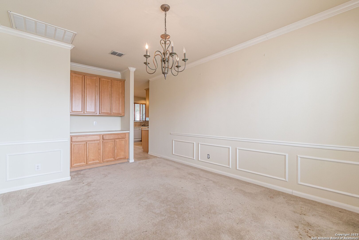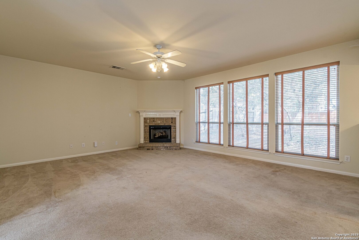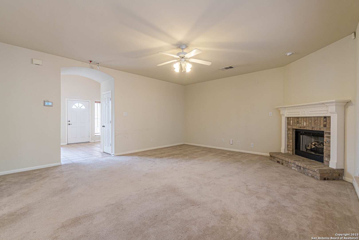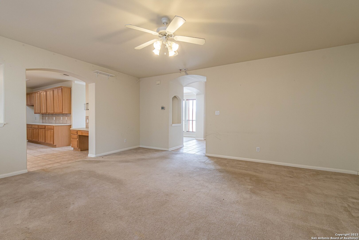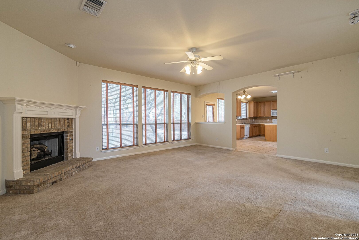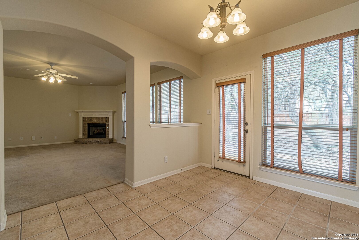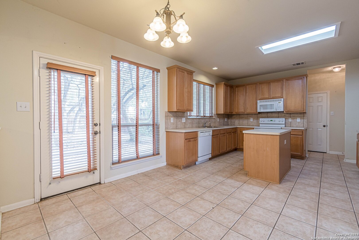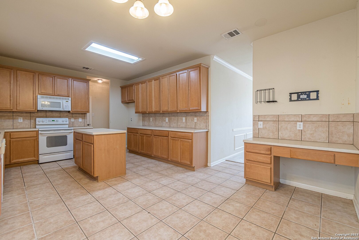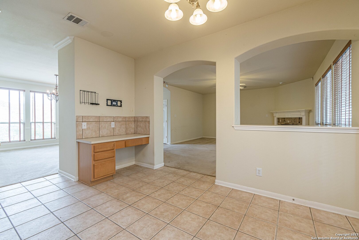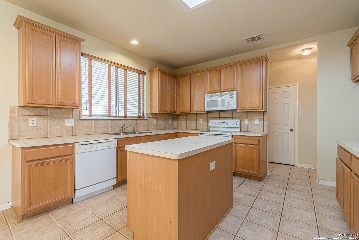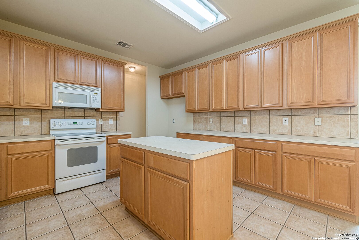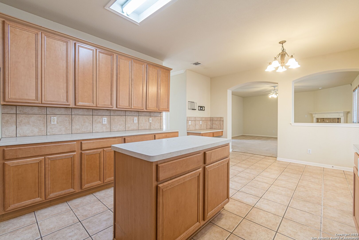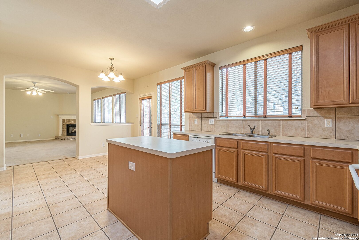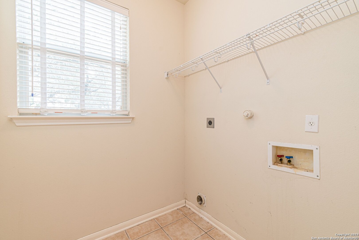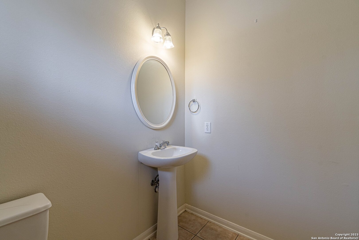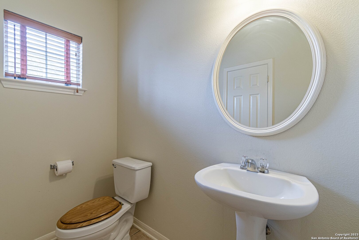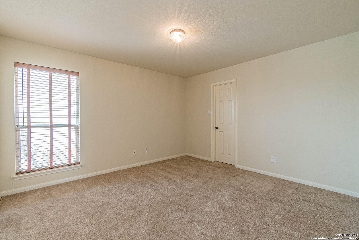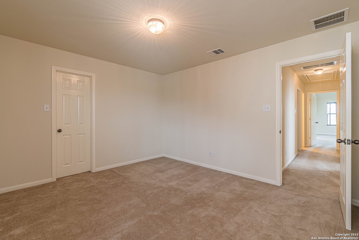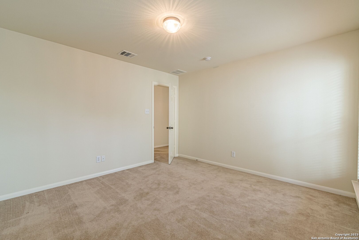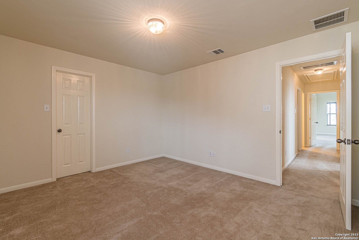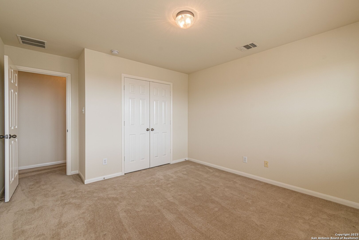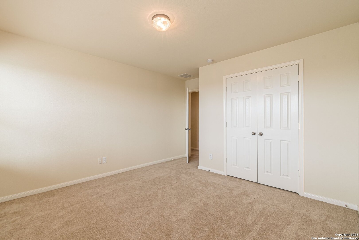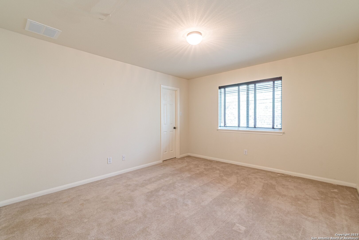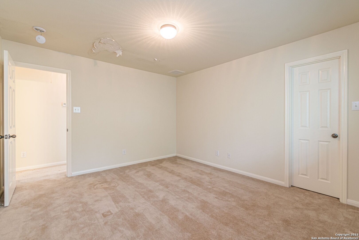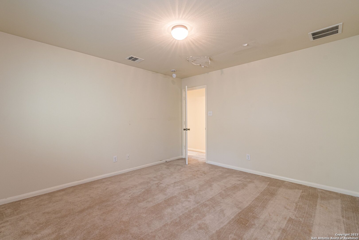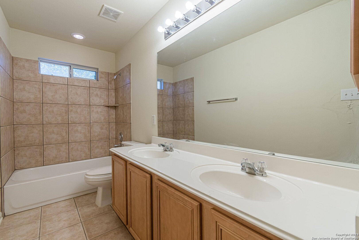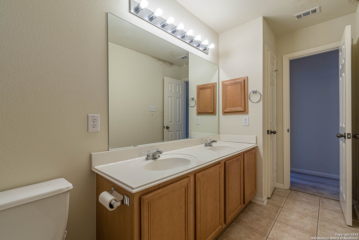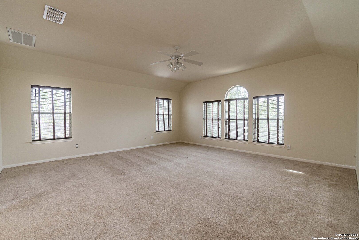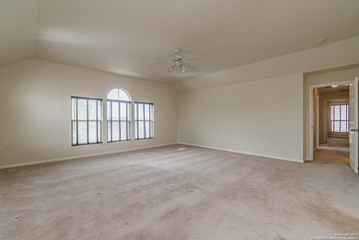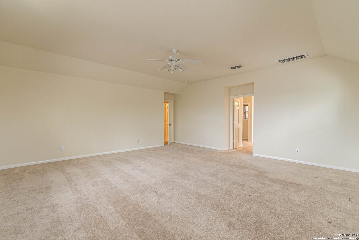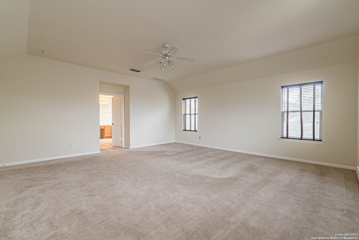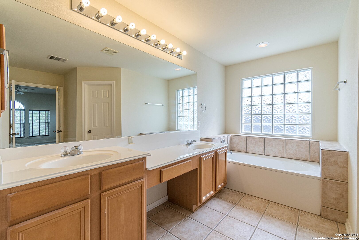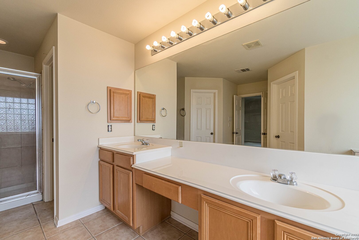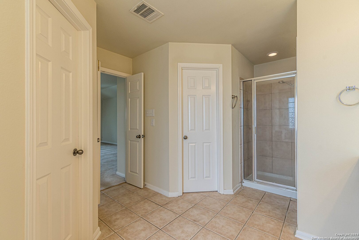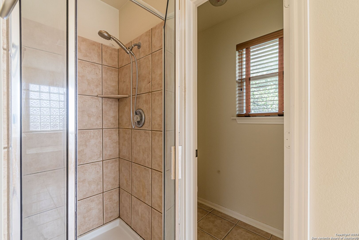Property Details
IMPALA CIR
San Antonio, TX 78259
$350,000
4 BD | 3 BA |
Property Description
Welcome to your future home! This 4-bedroom, 2.5-bathroom gem is brimming with potential. Let's take a closer look at all the amazing features and opportunities this property has to offer. If you're a culinary enthusiast, you'll be delighted by the large chef's kitchen. It's the perfect space to whip up delicious meals and entertain friends and family. This home is situated in a highly desirable neighborhood, with excellent schools, parks, and amenities just a stone's throw away. You'll love the convenience of nearby shopping, dining, and entertainment options, making it an ideal place to call home. The best part is that this home is priced well under market value to allow for the necessary repairs and updates. It's a fantastic opportunity to tailor the property to your personal style and needs. With a little creativity and effort, you can transform this house into a showstopper that reflects your unique taste. Don't let this chance slip through your fingers - seize the opportunity to create the home you've always wanted! Sold As Is
-
Type: Residential Property
-
Year Built: 2004
-
Cooling: Two Central
-
Heating: Central
-
Lot Size: 0.17 Acres
Property Details
- Status:Available
- Type:Residential Property
- MLS #:1729612
- Year Built:2004
- Sq. Feet:2,656
Community Information
- Address:135 IMPALA CIR San Antonio, TX 78259
- County:Bexar
- City:San Antonio
- Subdivision:PINON CREEK SUB
- Zip Code:78259
School Information
- School System:North East I.S.D
- High School:Johnson
- Middle School:Tejeda
- Elementary School:Roan Forest
Features / Amenities
- Total Sq. Ft.:2,656
- Interior Features:One Living Area, Separate Dining Room, Eat-In Kitchen, Two Eating Areas, Island Kitchen, Utility Room Inside, All Bedrooms Upstairs, Pull Down Storage, Laundry Main Level, Laundry Room, Walk in Closets
- Fireplace(s): Living Room
- Floor:Carpeting, Ceramic Tile
- Inclusions:Ceiling Fans, Chandelier, Washer Connection, Dryer Connection, Self-Cleaning Oven, Microwave Oven, Stove/Range, Disposal, Dishwasher, Water Softener (owned), Vent Fan, Security System (Owned), Electric Water Heater, Garage Door Opener, Plumb for Water Softener, Carbon Monoxide Detector, City Garbage service
- Master Bath Features:Tub/Shower Separate, Single Vanity, Garden Tub
- Exterior Features:Patio Slab, Privacy Fence, Double Pane Windows
- Cooling:Two Central
- Heating Fuel:Electric
- Heating:Central
- Master:20x19
- Bedroom 2:12x13
- Bedroom 3:12x14
- Dining Room:15x13
- Kitchen:12x13
Architecture
- Bedrooms:4
- Bathrooms:3
- Year Built:2004
- Stories:2
- Style:Two Story, Traditional
- Roof:Composition
- Foundation:Slab
- Parking:Two Car Garage
Property Features
- Lot Dimensions:60 x 123
- Neighborhood Amenities:Park/Playground
- Water/Sewer:City
Tax and Financial Info
- Proposed Terms:Conventional, FHA, VA, Cash
- Total Tax:9715.39
4 BD | 3 BA | 2,656 SqFt
© 2024 Lone Star Real Estate. All rights reserved. The data relating to real estate for sale on this web site comes in part from the Internet Data Exchange Program of Lone Star Real Estate. Information provided is for viewer's personal, non-commercial use and may not be used for any purpose other than to identify prospective properties the viewer may be interested in purchasing. Information provided is deemed reliable but not guaranteed. Listing Courtesy of Christine Denney with eXp Realty.

