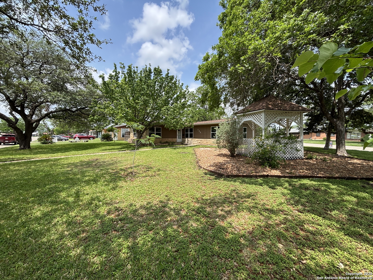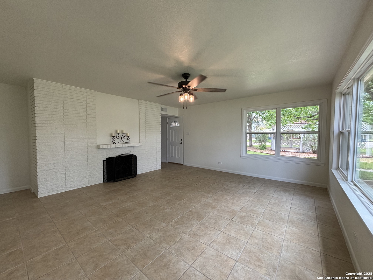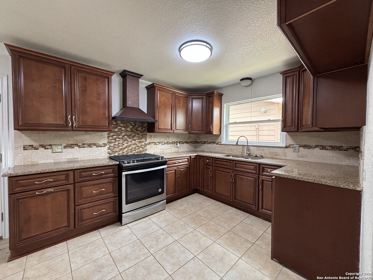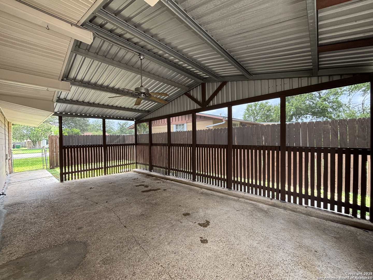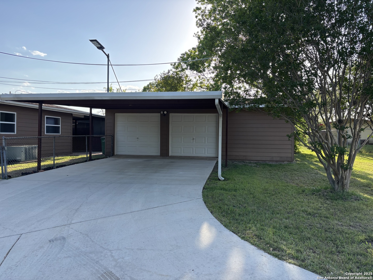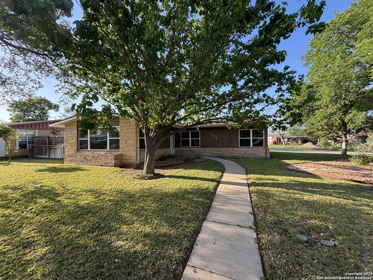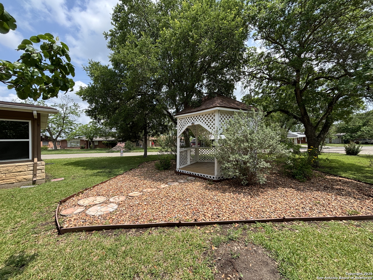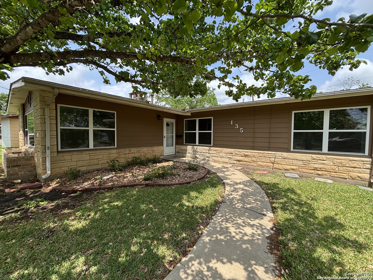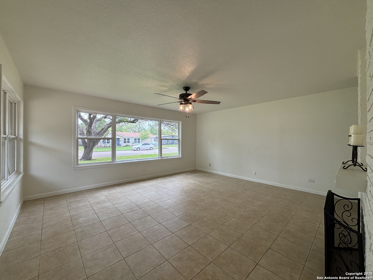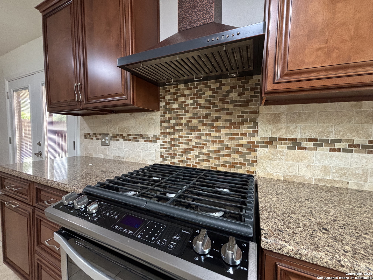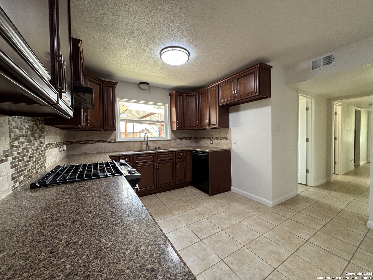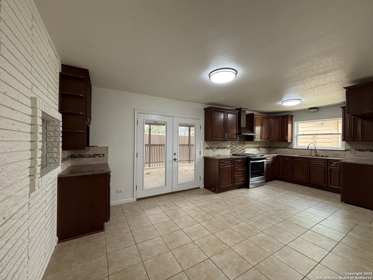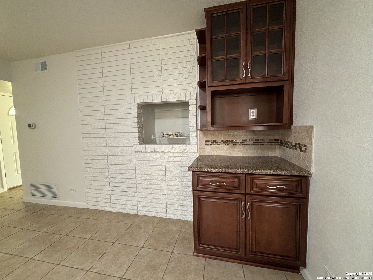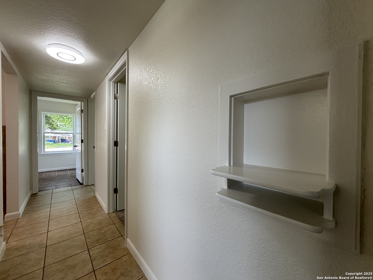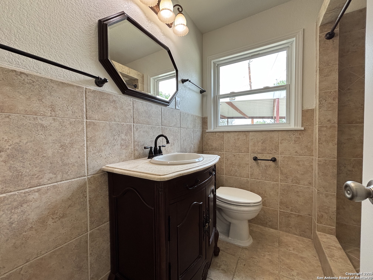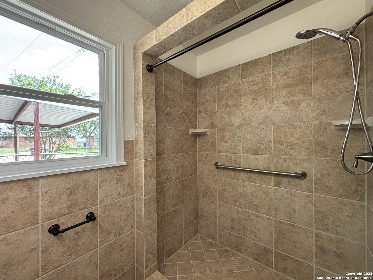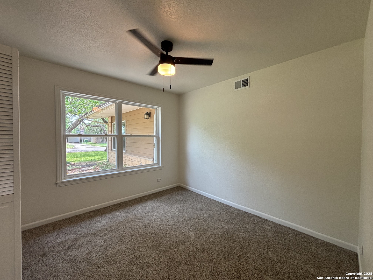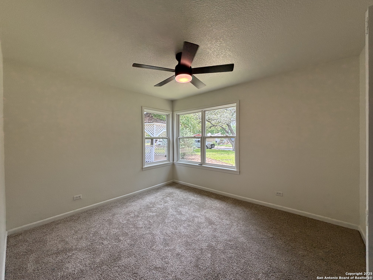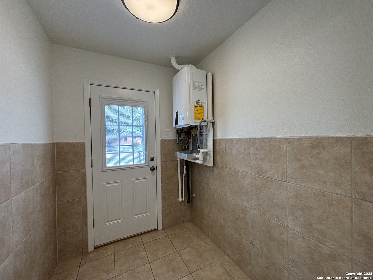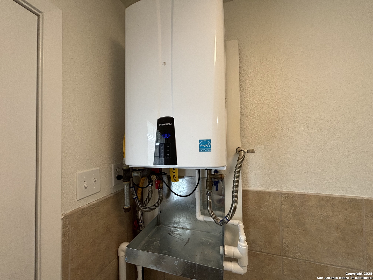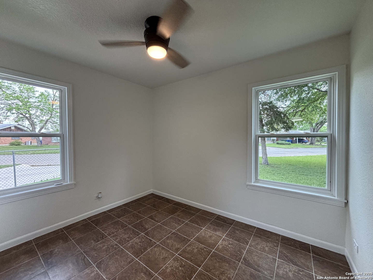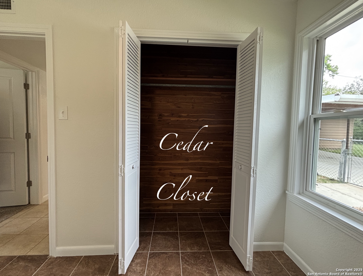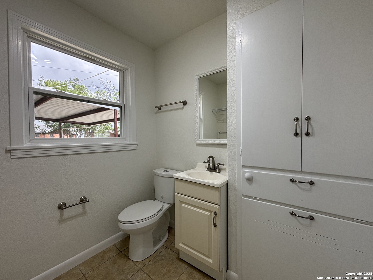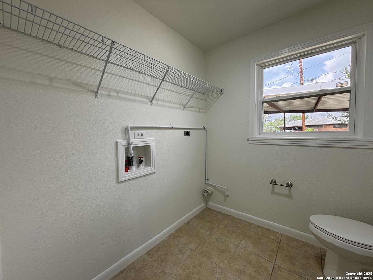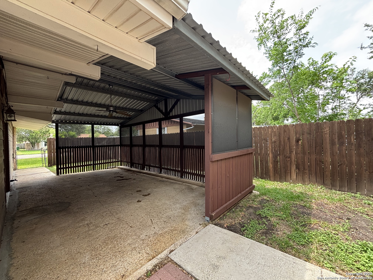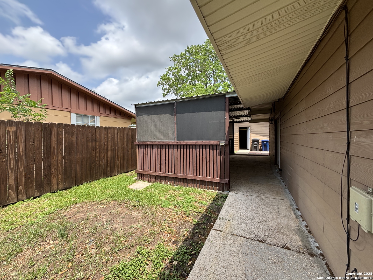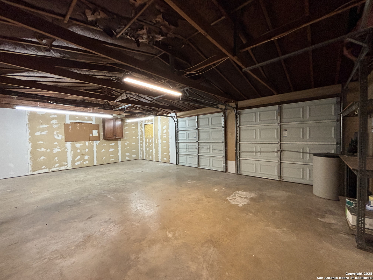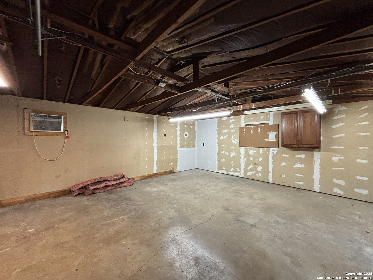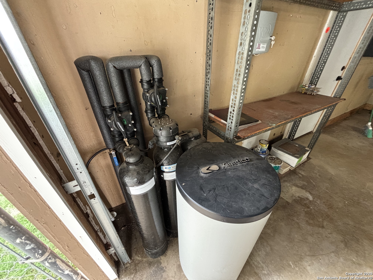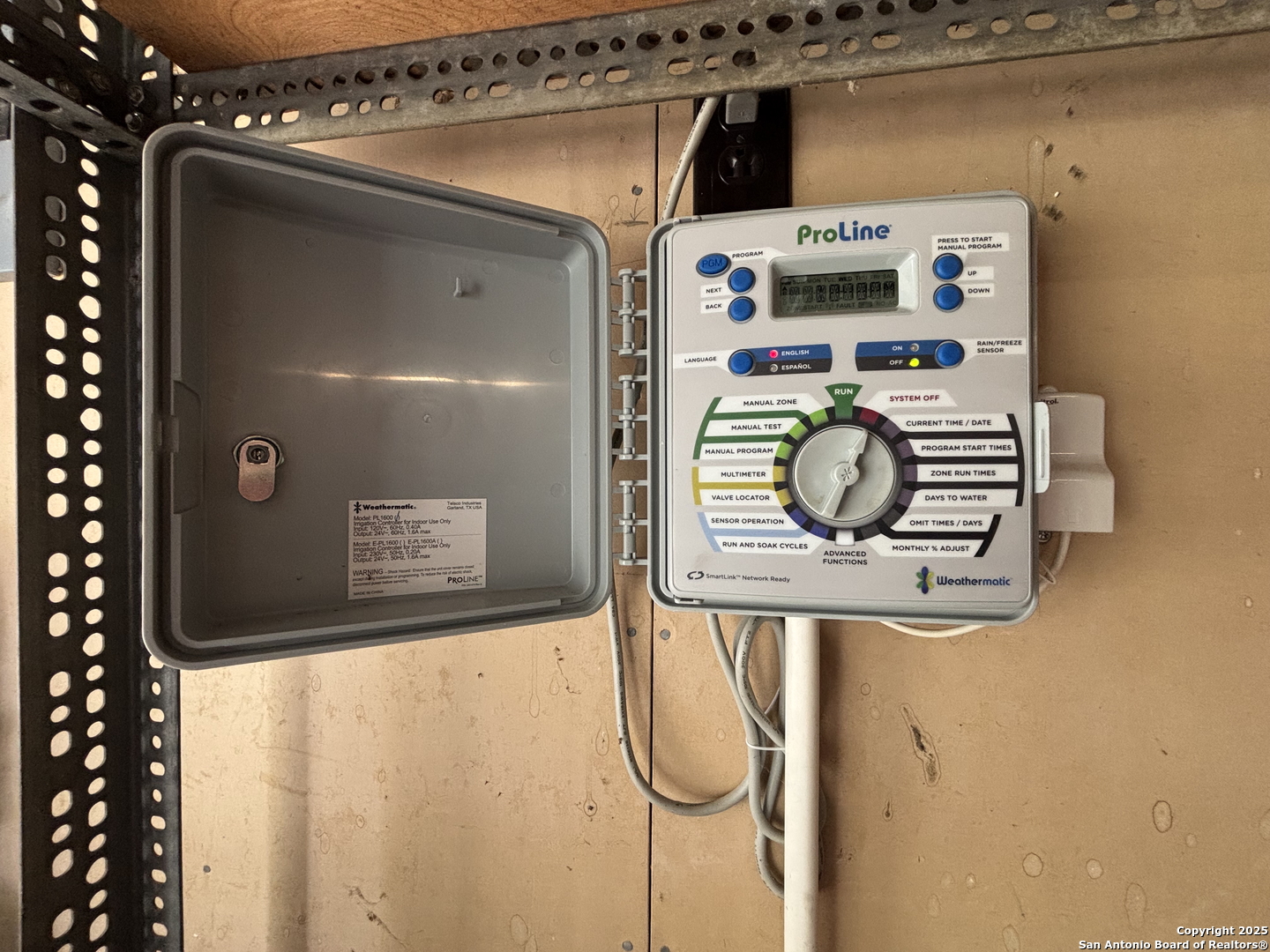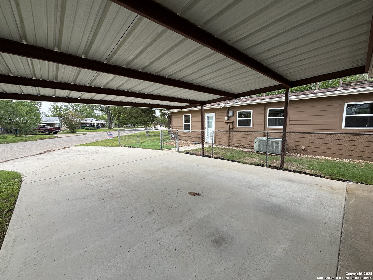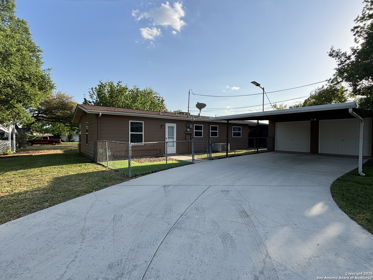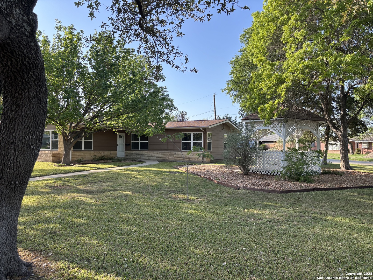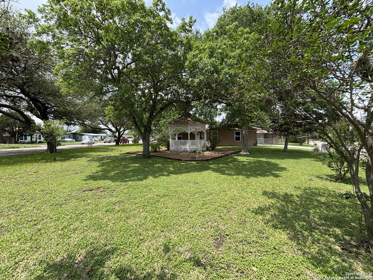Property Details
Dublin Avenue
San Antonio, TX 78223
$249,500
3 BD | 2 BA |
Property Description
Beautiful Home with Fresh Updates! Located in a pleasant & established neighborhood, on a spacious corner lot, discover Large Mature Trees and a Grassy Yard (w/sprinkler system) + Wonderful Gazebo & 3-car Garage! This home has been renovated to "like-new" condition, while maintaining traditional charm. On the exterior, you'll find cement-fiberboard siding, double-pane windows, and insulation in exterior walls, all accomplished in 2010. The new roof was installed on the home & gazebo in 2021. Inside, you'll find bright & clean living spaces, modernized for today's conveniences. The spacious living room features a fireplace with brick wall surround, and abundant windows for natural light. Elegantly remodeled, the kitchen showcases beautiful wood cabinetry, granite counters, and a gas stove w/copper-style vent hood! The 3 bedrooms are each roomy, and feature cedar-lined closets. Great times await on the generous covered patio! The HVAC system was replaced in 2012, and additional features & upgrades include water softener (2018), tankless water heater (2019), new driveway & carport (2022).
-
Type: Residential Property
-
Year Built: 1957
-
Cooling: One Central
-
Heating: Central,1 Unit
-
Lot Size: 0.19 Acres
Property Details
- Status:Available
- Type:Residential Property
- MLS #:1861107
- Year Built:1957
- Sq. Feet:1,288
Community Information
- Address:135 Dublin Avenue San Antonio, TX 78223
- County:Bexar
- City:San Antonio
- Subdivision:PECAN VLY-FAIRLAWNSA/EC
- Zip Code:78223
School Information
- School System:San Antonio I.S.D.
- High School:Highlands
- Middle School:Rogers
- Elementary School:Highland Hills
Features / Amenities
- Total Sq. Ft.:1,288
- Interior Features:One Living Area, Separate Dining Room, Shop, Utility Room Inside, 1st Floor Lvl/No Steps, All Bedrooms Downstairs, Laundry Lower Level, Laundry Room
- Fireplace(s): One, Living Room
- Floor:Carpeting, Ceramic Tile
- Inclusions:Ceiling Fans, Washer Connection, Dryer Connection, Stove/Range, Gas Cooking, Gas Water Heater
- Exterior Features:Covered Patio, Sprinkler System, Double Pane Windows, Gazebo, Has Gutters, Mature Trees, Workshop, Other - See Remarks
- Cooling:One Central
- Heating Fuel:Natural Gas
- Heating:Central, 1 Unit
- Master:12x11
- Bedroom 2:11x10
- Bedroom 3:11x9
- Dining Room:11x10
- Kitchen:11x10
Architecture
- Bedrooms:3
- Bathrooms:2
- Year Built:1957
- Stories:1
- Style:One Story, Ranch
- Roof:Composition
- Foundation:Slab
- Parking:Three Car Garage, Detached, Oversized
Property Features
- Neighborhood Amenities:None
- Water/Sewer:Water System, Sewer System
Tax and Financial Info
- Proposed Terms:Conventional, FHA, VA, TX Vet, Cash
- Total Tax:3416.21
3 BD | 2 BA | 1,288 SqFt
© 2025 Lone Star Real Estate. All rights reserved. The data relating to real estate for sale on this web site comes in part from the Internet Data Exchange Program of Lone Star Real Estate. Information provided is for viewer's personal, non-commercial use and may not be used for any purpose other than to identify prospective properties the viewer may be interested in purchasing. Information provided is deemed reliable but not guaranteed. Listing Courtesy of Michael Fulmer with Fulmer Realty, LLC.

