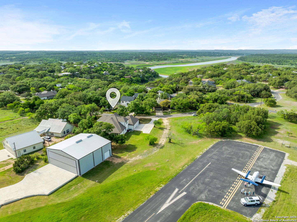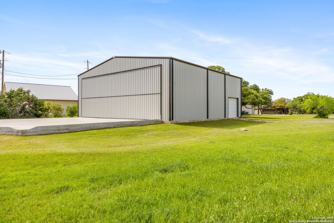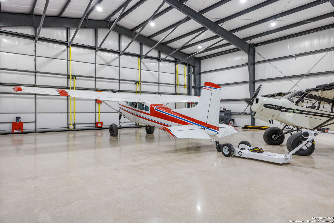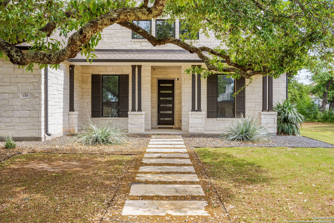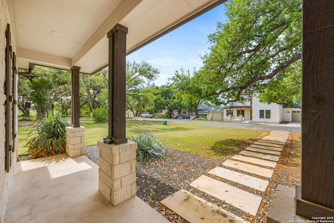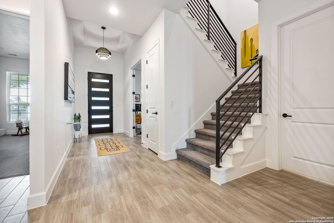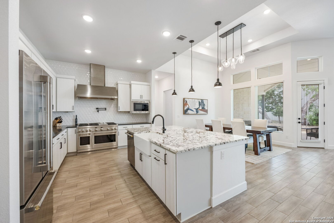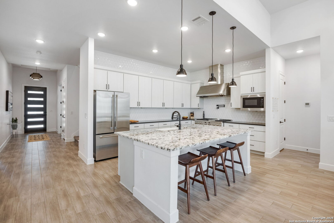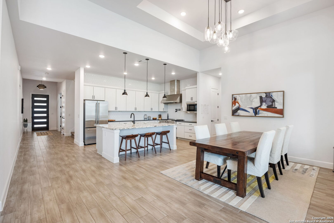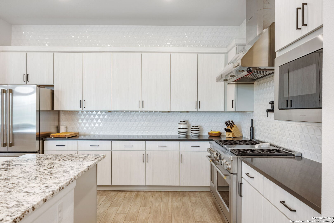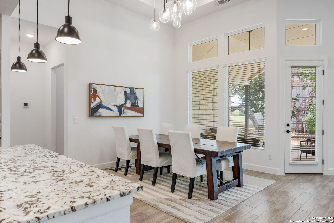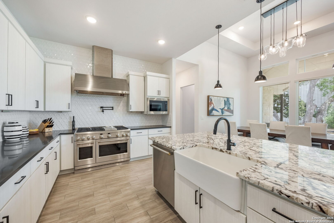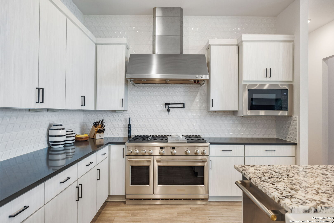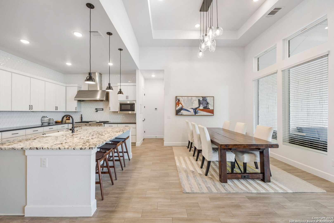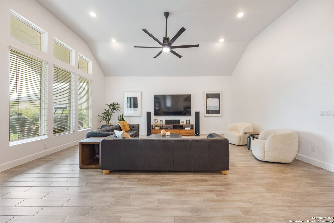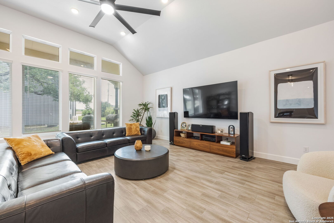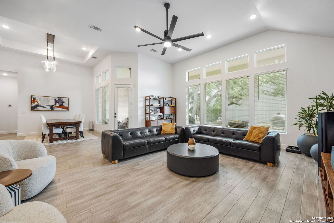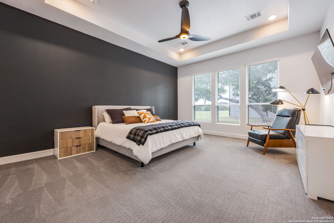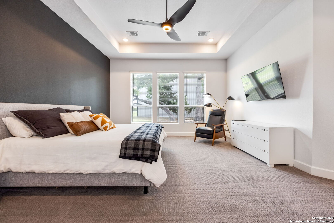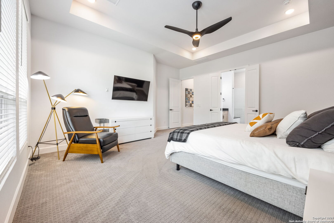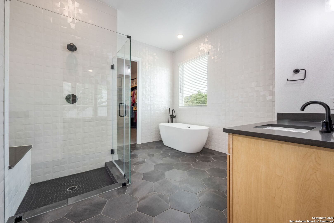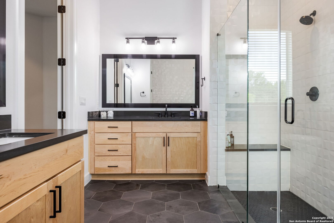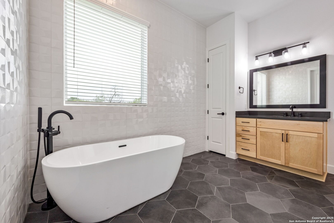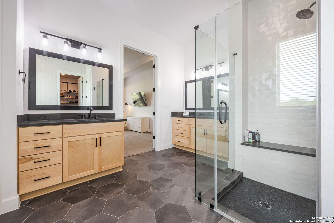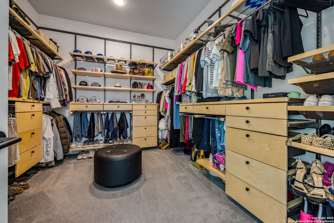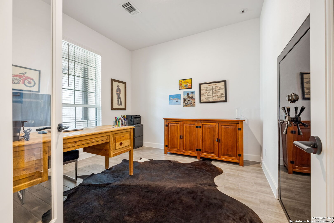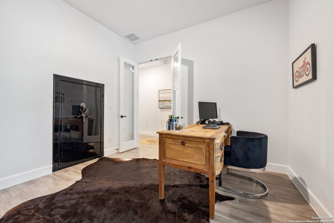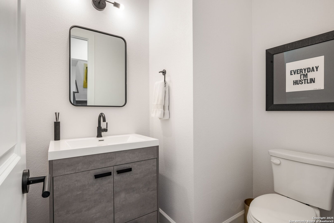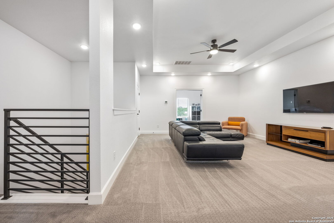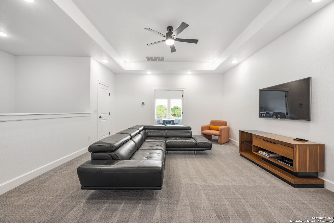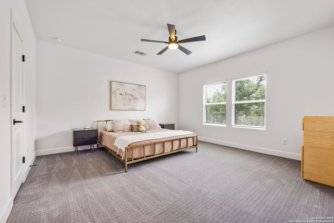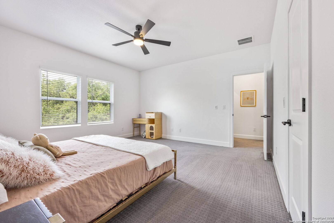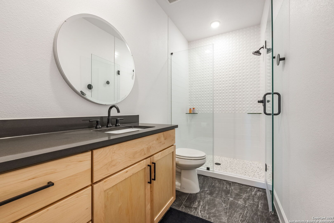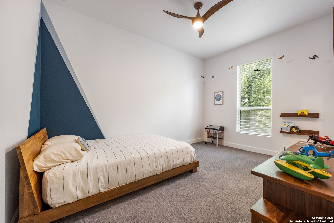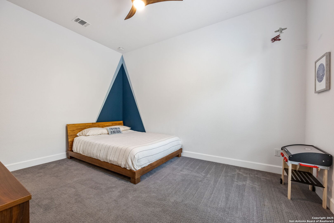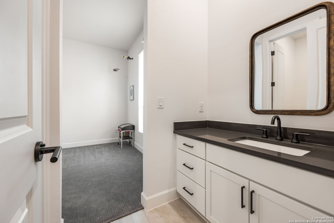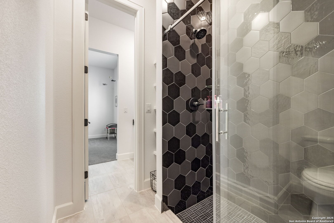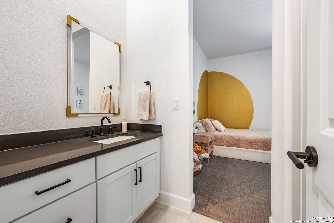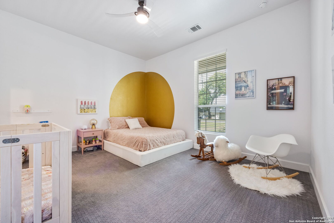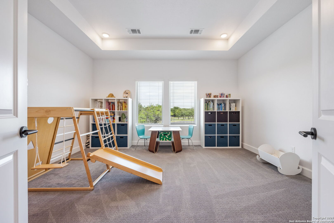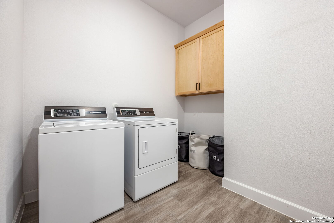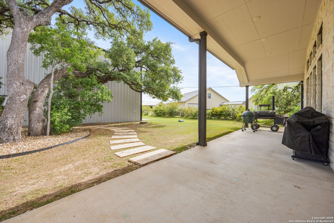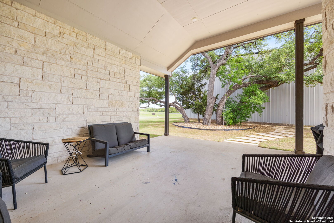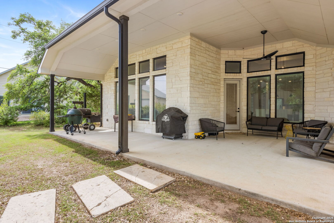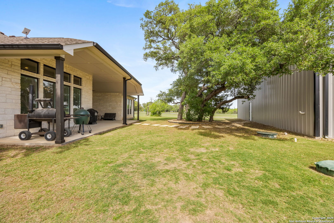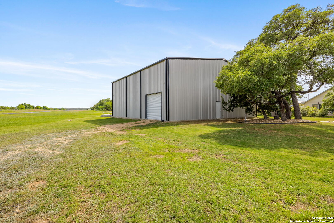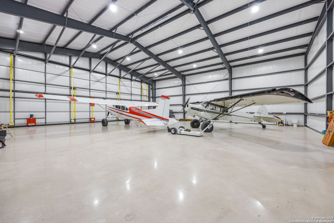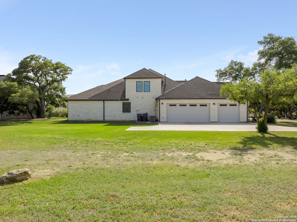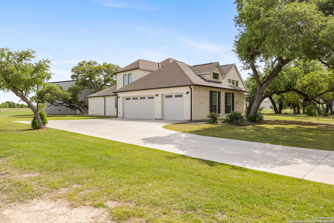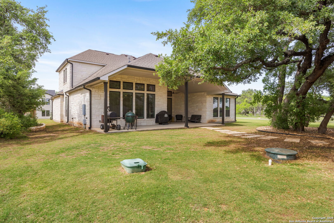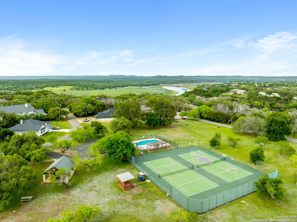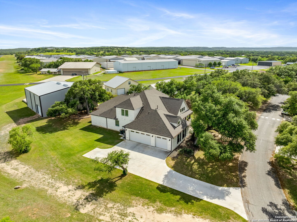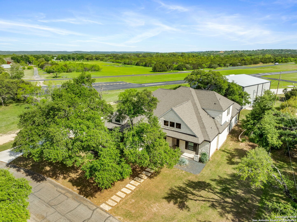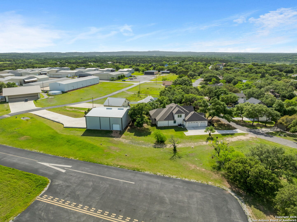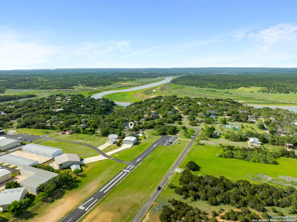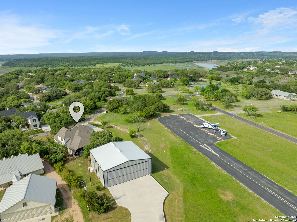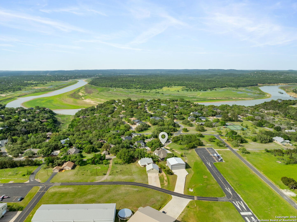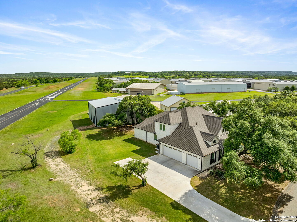Property Details
Bedford Drive
SPICEWOOD, TX 78669
$1,575,000
4 BD | 4 BA |
Property Description
Aviator's Paradise: Custom Home with Hangar on the Runway!** Welcome to your dream home right on the runway at 88R, featuring a stunning custom residence and an expansive hangar or workshop! Just minutes from Austin, this property is perfect for families and aviation enthusiasts. The 3,826 sq ft home includes an office, an upstairs playroom/media room, and two living areas. The gourmet kitchen boasts a commercial gas range, a massive granite island, and custom cabinetry. With four bedrooms, three full baths, and one half bath, there's ample space for relaxation. Enjoy community amenities like pools, tennis courts, and private access to Lake Travis. Airport 88R features a 4,185' paved runway with self-serve 100LL and JET fuel. The 3,600 sq ft insulated hangar includes a 60x60 layout with a 54'x16' Schweiss bi-fold strap lift, polished concrete flooring, a commode, and a utility sink with hot water. The oversized three-car garage features epoxy flooring and insulated steel doors. A whole-home generator ensures power during outages. Energy-efficient features include dual Lennox HVAC units, blown-in batts insulation, and a 500-gallon propane tank for heating. Fiber optics from Spectrum are being installed in the neighborhood. Don't miss your chance to own this extraordinary home that caters to both family life and your passion for flying!
-
Type: Residential Property
-
Year Built: 2021
-
Cooling: Two Central
-
Heating: 2 Units
-
Lot Size: 0.89 Acres
Property Details
- Status:Available
- Type:Residential Property
- MLS #:1850633
- Year Built:2021
- Sq. Feet:3,826
Community Information
- Address:135 Bedford Drive SPICEWOOD, TX 78669
- County:Burnet
- City:SPICEWOOD
- Subdivision:WINDERMERE
- Zip Code:78669
School Information
- School System:Marble Falls Isd
- High School:Marble Falls High
- Middle School:Marble Falls Mid
- Elementary School:Spicewood Park
Features / Amenities
- Total Sq. Ft.:3,826
- Interior Features:Two Living Area, Liv/Din Combo, Eat-In Kitchen, Island Kitchen, Breakfast Bar, Study/Library, High Ceilings, Laundry Main Level, Laundry Room, Walk in Closets
- Fireplace(s): Not Applicable
- Floor:Carpeting, Ceramic Tile
- Inclusions:Ceiling Fans, Stove/Range, Refrigerator, Dishwasher, Vent Fan, Electric Water Heater
- Master Bath Features:Tub/Shower Separate, Separate Vanity, Double Vanity
- Exterior Features:Covered Patio, Mature Trees, Aircraft Hangar, Workshop
- Cooling:Two Central
- Heating Fuel:Propane Owned
- Heating:2 Units
- Master:15x15
- Bedroom 2:10x10
- Bedroom 3:10x8
- Bedroom 4:10x8
- Dining Room:15x8
- Kitchen:15x10
Architecture
- Bedrooms:4
- Bathrooms:4
- Year Built:2021
- Stories:2
- Style:Two Story
- Roof:Composition
- Foundation:Slab
- Parking:Three Car Garage, Detached, Attached, Side Entry, Oversized
Property Features
- Neighborhood Amenities:Controlled Access, Waterfront Access, Pool, Tennis, Airport Property, Hangar Access, Taxiway Access, Lake/River Park, Boat Ramp, Boat Dock
- Water/Sewer:City
Tax and Financial Info
- Proposed Terms:Conventional, Cash
- Total Tax:12154
4 BD | 4 BA | 3,826 SqFt
© 2025 Lone Star Real Estate. All rights reserved. The data relating to real estate for sale on this web site comes in part from the Internet Data Exchange Program of Lone Star Real Estate. Information provided is for viewer's personal, non-commercial use and may not be used for any purpose other than to identify prospective properties the viewer may be interested in purchasing. Information provided is deemed reliable but not guaranteed. Listing Courtesy of Mandy Chiota with Keller Williams Advantage.

