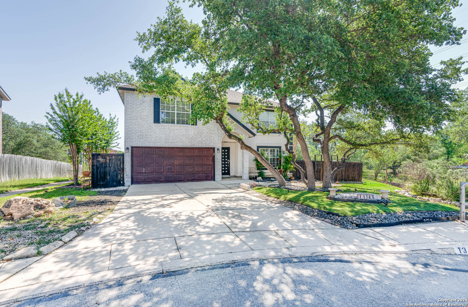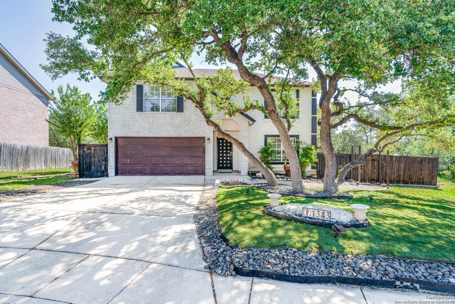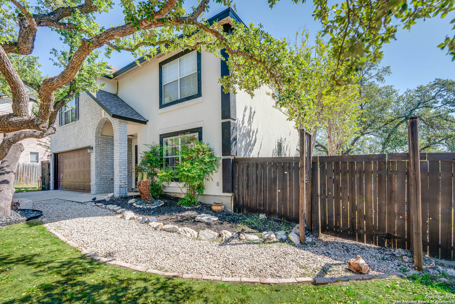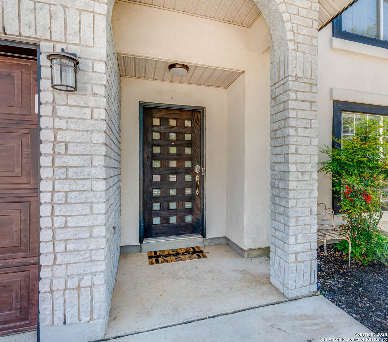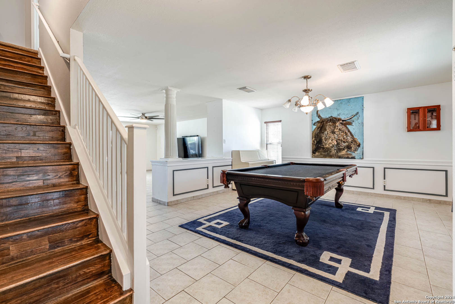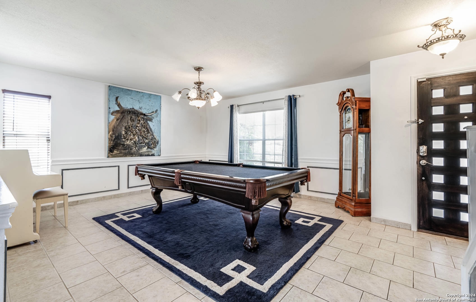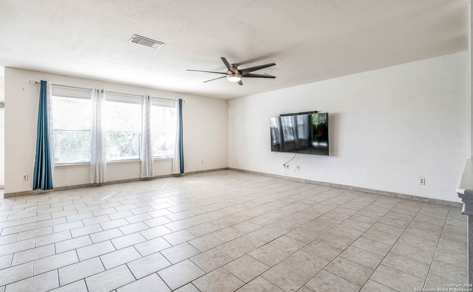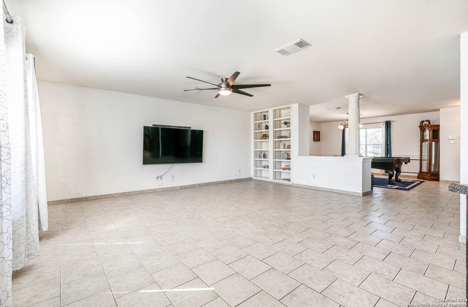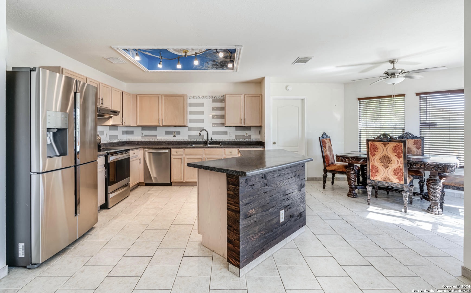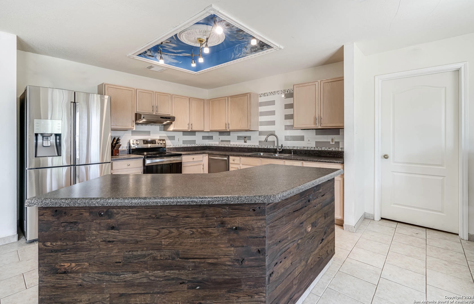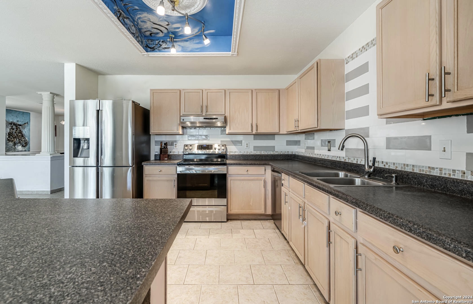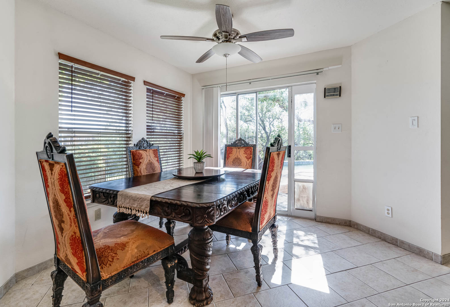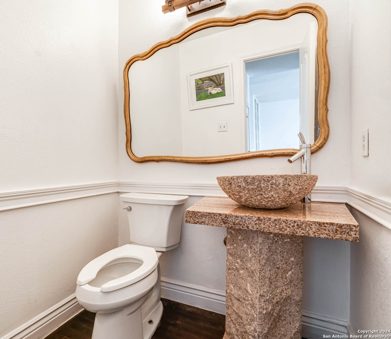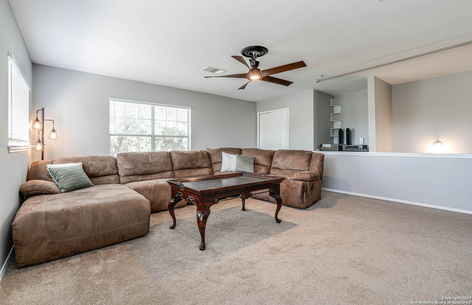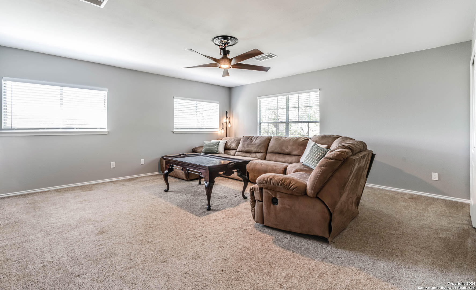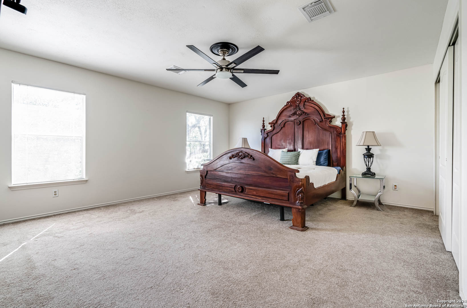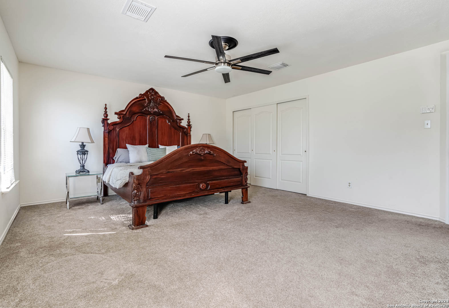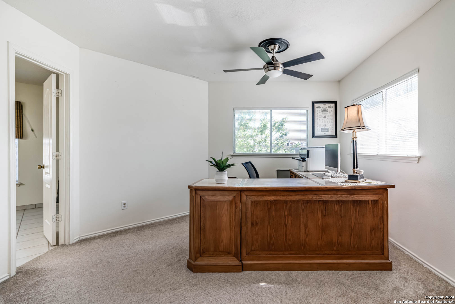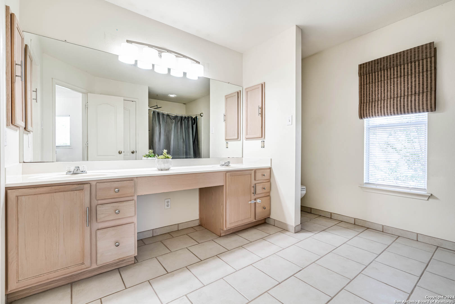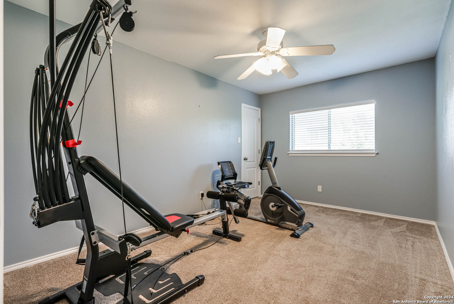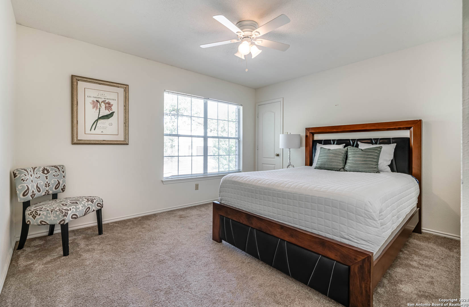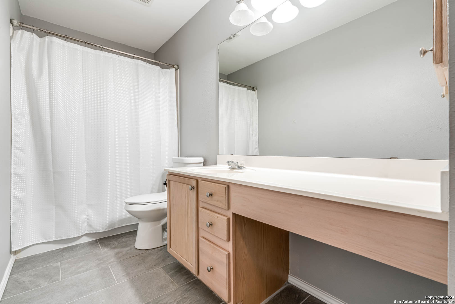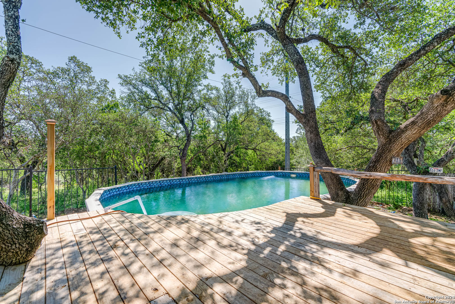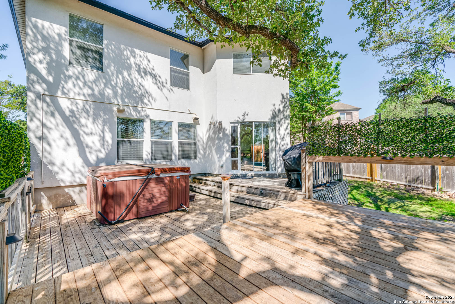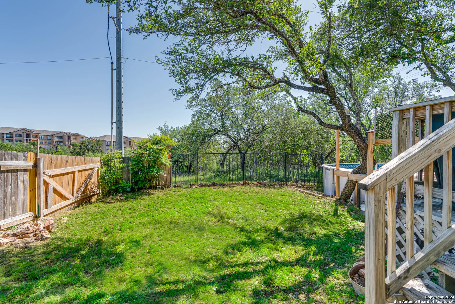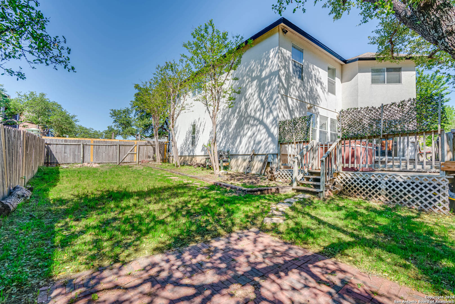Property Details
Pecan Station
San Antonio, TX 78258
$385,000
3 BD | 3 BA |
Property Description
Welcome to 1343 Pecan Station, situated in the heart of Stone Oak! Featuring 3 bedrooms, 2.5 baths, and 2,871 square feet of living space, this home offers a tranquil haven for all. As you enter, you are greeted by an open floor plan seamlessly connecting the living, dining, and kitchen areas basking in natural light. Indulge in the entertainer's dream kitchen with a spacious island and stainless steel appliances. Upstairs, discover all Bedrooms and a versatile game room offering additional space for leisure and entertainment. Inside the Master Bedroom, you are greeted with an ensuite nook, perfect for a study, nursery, or simply a cozy retreat. Step outside to your oasis with an outdoor pool, large deck, and mature oak trees, perfect for soaking up the sun and hosting gatherings with friends and family. Zoned to the desirable *North East ISD* and *Ronald Reagan High School* Situated in a quiet cul-de-sac with minimal traffic and regular visits from deer, immerse yourself in nature's embrace. Plus, with the development of the 204-acre Classen-Steubing Ranch into a major park, greenbelt views, and outdoor adventures are right at your fingertips. Enhanced with garage storage shelving and conveniently located near 281 and other major thoroughfares, this home truly has it all. Don't miss out-this home will not last long and is a must-see!
-
Type: Residential Property
-
Year Built: 2001
-
Cooling: One Central
-
Heating: Central
-
Lot Size: 0.17 Acres
Property Details
- Status:Available
- Type:Residential Property
- MLS #:1763956
- Year Built:2001
- Sq. Feet:2,871
Community Information
- Address:1343 Pecan Station San Antonio, TX 78258
- County:Bexar
- City:San Antonio
- Subdivision:CHAMPION SPRINGS NE
- Zip Code:78258
School Information
- School System:North East I.S.D
- High School:Ronald Reagan
- Middle School:Barbara Bush
- Elementary School:Las Lomas
Features / Amenities
- Total Sq. Ft.:2,871
- Interior Features:Two Living Area, Separate Dining Room, Island Kitchen, Walk-In Pantry, Game Room, All Bedrooms Upstairs, Open Floor Plan, High Speed Internet, Laundry Main Level, Laundry Lower Level, Laundry Room, Walk in Closets
- Fireplace(s): Not Applicable
- Floor:Carpeting, Ceramic Tile
- Inclusions:Ceiling Fans, Chandelier, Washer, Dryer, Stove/Range, Refrigerator, Disposal, Dishwasher, City Garbage service
- Master Bath Features:Tub/Shower Combo, Double Vanity
- Exterior Features:Deck/Balcony, Privacy Fence, Mature Trees
- Cooling:One Central
- Heating Fuel:Electric
- Heating:Central
- Master:18x15
- Bedroom 2:14x10
- Bedroom 3:13x11
- Dining Room:14x17
- Kitchen:12x13
Architecture
- Bedrooms:3
- Bathrooms:3
- Year Built:2001
- Stories:2
- Style:Two Story
- Roof:Composition
- Foundation:Slab
- Parking:Two Car Garage
Property Features
- Neighborhood Amenities:None
- Water/Sewer:Sewer System, City
Tax and Financial Info
- Proposed Terms:Conventional, FHA, VA, Cash
- Total Tax:8654.16
3 BD | 3 BA | 2,871 SqFt
© 2024 Lone Star Real Estate. All rights reserved. The data relating to real estate for sale on this web site comes in part from the Internet Data Exchange Program of Lone Star Real Estate. Information provided is for viewer's personal, non-commercial use and may not be used for any purpose other than to identify prospective properties the viewer may be interested in purchasing. Information provided is deemed reliable but not guaranteed. Listing Courtesy of Montana Kloss with eXp Realty.

