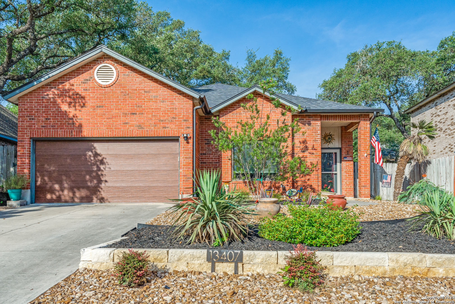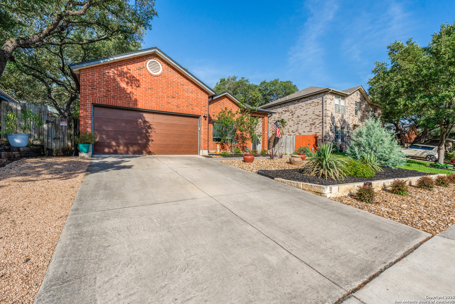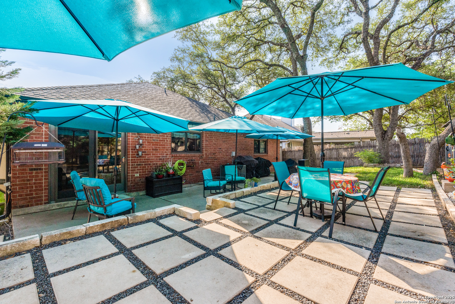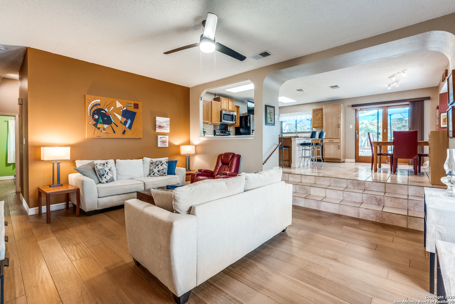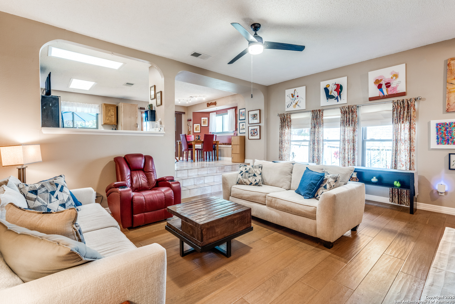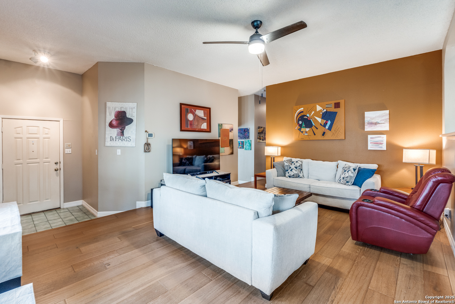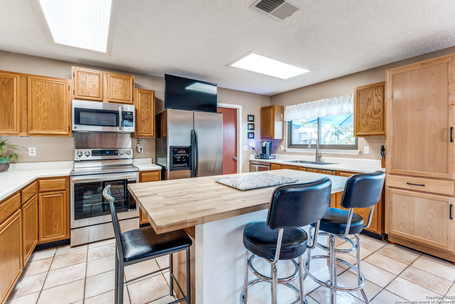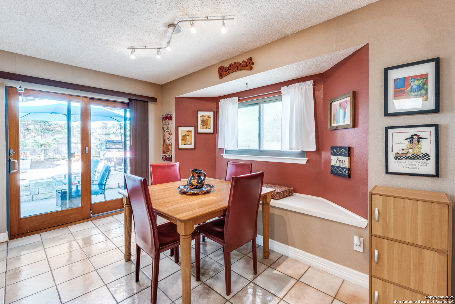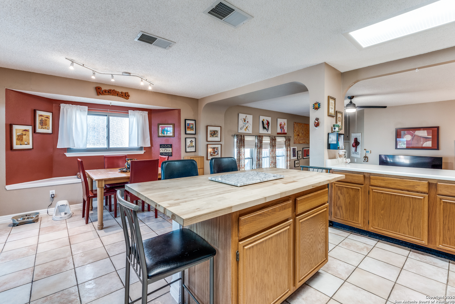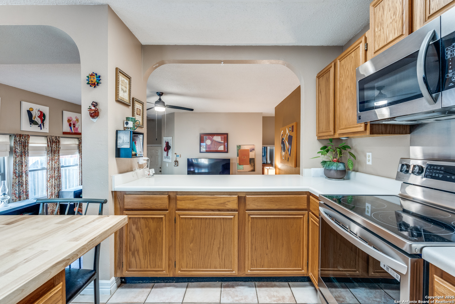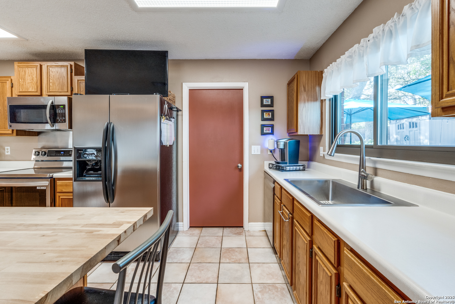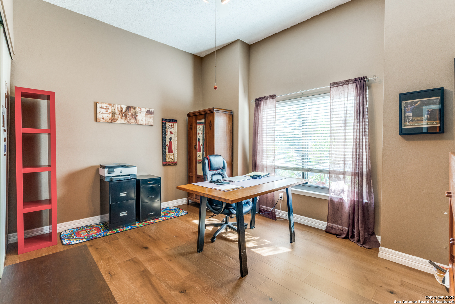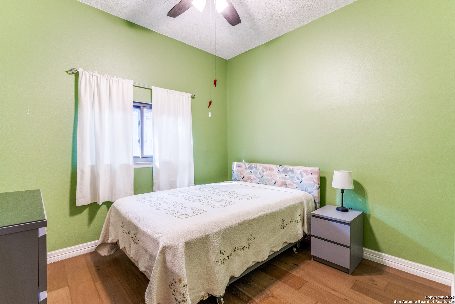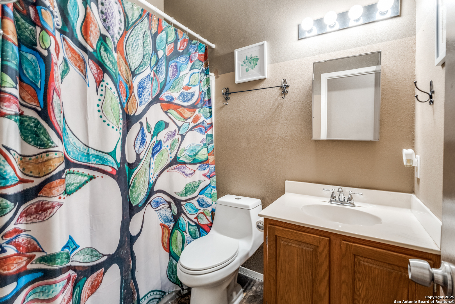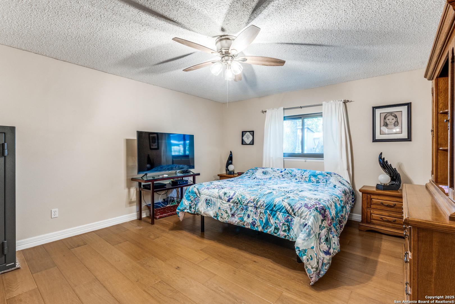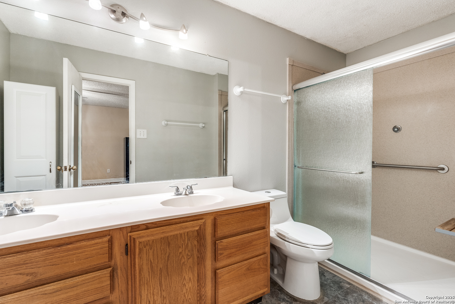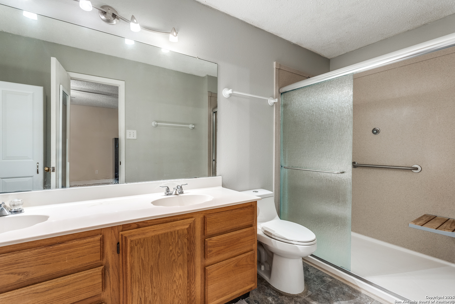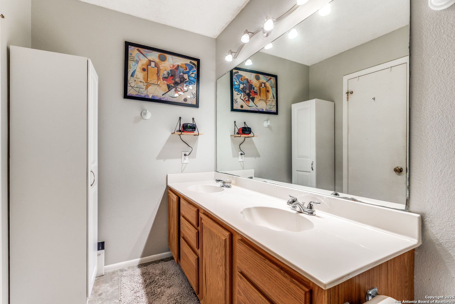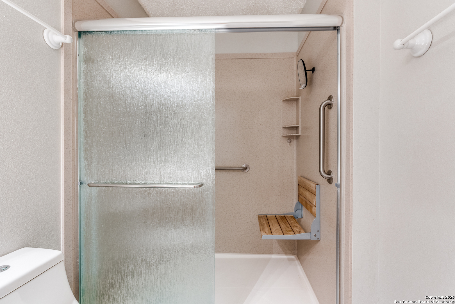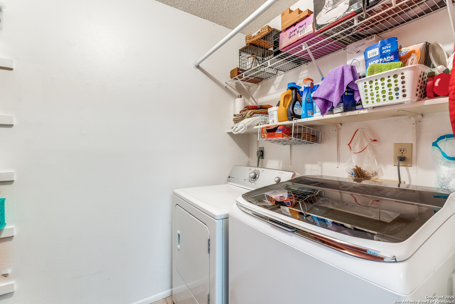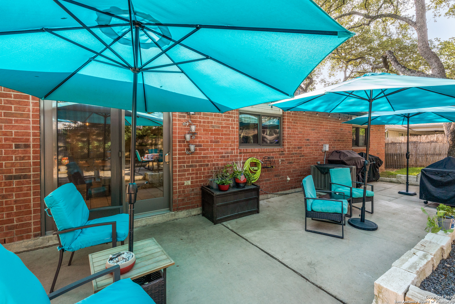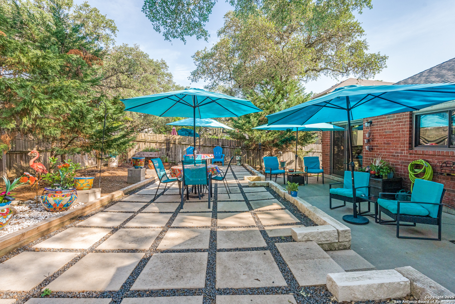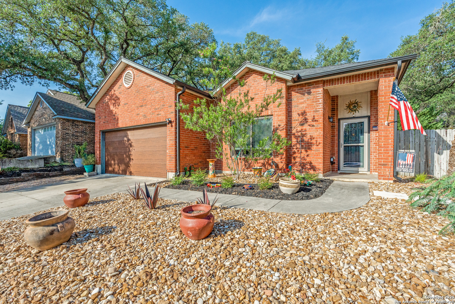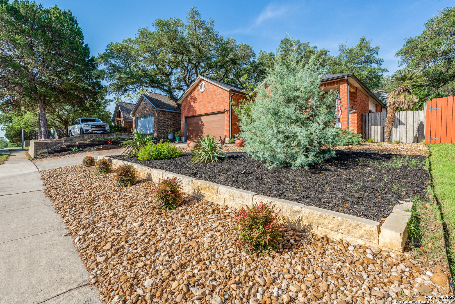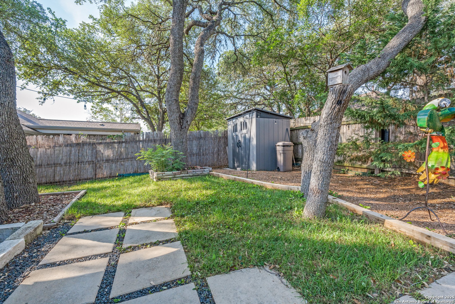Property Details
Forum Dr.
Universal City, TX 78148
$270,000
3 BD | 2 BA |
Property Description
Open House: Saturday, May 17, from 12PM to 2PM. You're going to love this charming 3 bed, 2 bath home near the Forum! One-story, with an open concept that feels spacious and welcoming. There's no carpet anywhere-just clean, easy-to-maintain floors and recessed lighting to keep things bright. The living area is perfect for relaxing, and with two dining spaces, perfect for everyday meals and dinner with friends. The kitchen is cute and functional, with a layout that makes cooking feel easy. Front and backyard are beautifully landscaped, so you'll enjoy great curb appeal and a relaxing outdoor space to hang out. Plus, you're just minutes from The Forum- tons of shopping, dining, and fun right around the corner. This home checks all the boxes for easy, comfortable living in a great location!
-
Type: Residential Property
-
Year Built: 1991
-
Cooling: One Central
-
Heating: Central
-
Lot Size: 0.16 Acres
Property Details
- Status:Contract Pending
- Type:Residential Property
- MLS #:1866735
- Year Built:1991
- Sq. Feet:1,454
Community Information
- Address:13407 Forum Dr. Universal City, TX 78148
- County:Bexar
- City:Universal City
- Subdivision:ORO DE CORONADO JD
- Zip Code:78148
School Information
- School System:Judson
- High School:Veterans Memorial
- Middle School:Kitty Hawk
- Elementary School:Olympia
Features / Amenities
- Total Sq. Ft.:1,454
- Interior Features:One Living Area, Separate Dining Room, Eat-In Kitchen, Two Eating Areas, Utility Room Inside, Laundry Main Level
- Fireplace(s): Not Applicable
- Floor:Ceramic Tile, Wood
- Inclusions:Ceiling Fans, Washer Connection, Dryer Connection, Built-In Oven
- Master Bath Features:Tub/Shower Combo, Double Vanity
- Exterior Features:Partial Fence, Mature Trees
- Cooling:One Central
- Heating Fuel:Electric
- Heating:Central
- Master:14x15
- Bedroom 2:14x11
- Bedroom 3:10x10
- Dining Room:14x10
- Kitchen:14x9
Architecture
- Bedrooms:3
- Bathrooms:2
- Year Built:1991
- Stories:1
- Style:One Story
- Roof:Composition
- Foundation:Slab
- Parking:Two Car Garage
Property Features
- Neighborhood Amenities:Pool, Tennis, Golf Course, Clubhouse, Park/Playground
- Water/Sewer:Water System
Tax and Financial Info
- Proposed Terms:Conventional, FHA, VA, TX Vet, Cash
- Total Tax:5480.05
3 BD | 2 BA | 1,454 SqFt
© 2025 Lone Star Real Estate. All rights reserved. The data relating to real estate for sale on this web site comes in part from the Internet Data Exchange Program of Lone Star Real Estate. Information provided is for viewer's personal, non-commercial use and may not be used for any purpose other than to identify prospective properties the viewer may be interested in purchasing. Information provided is deemed reliable but not guaranteed. Listing Courtesy of Evalyn Alejandre with Keller Williams City-View.

