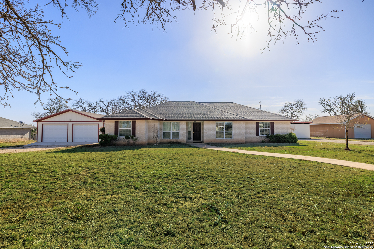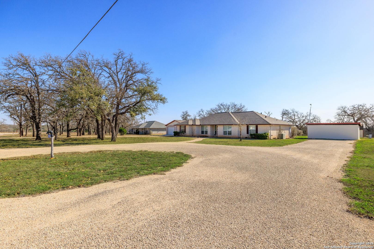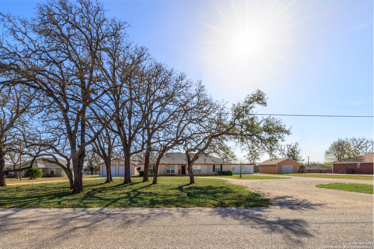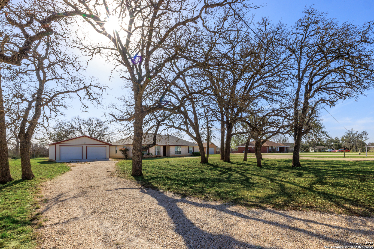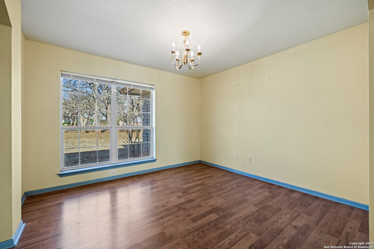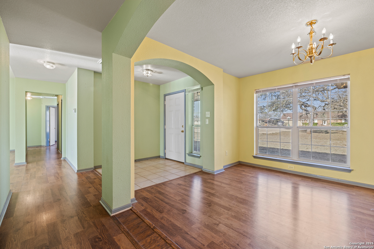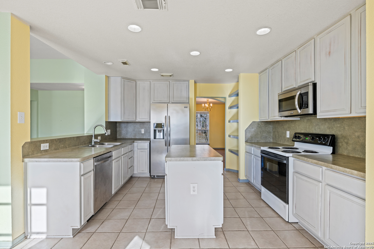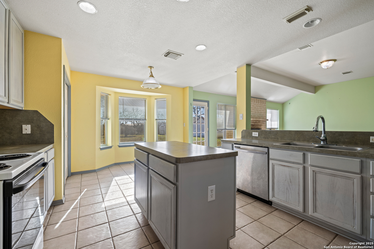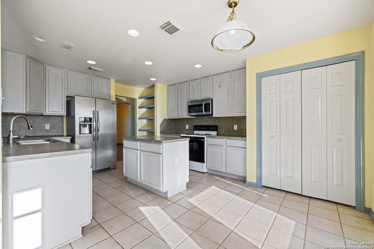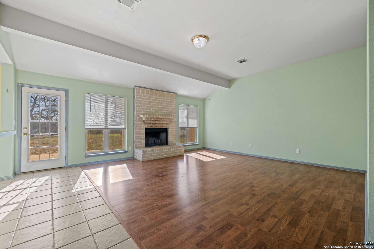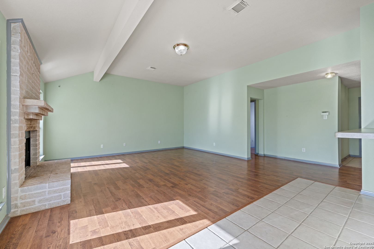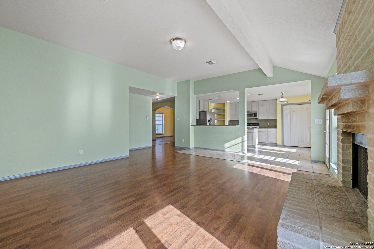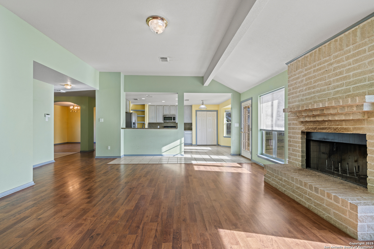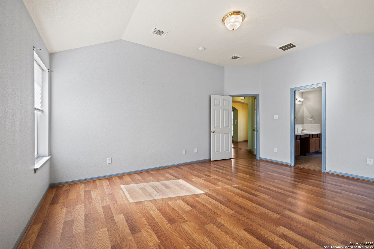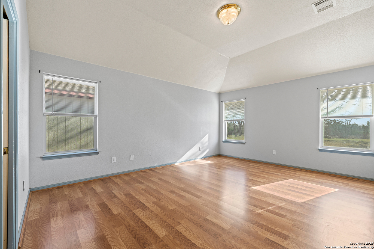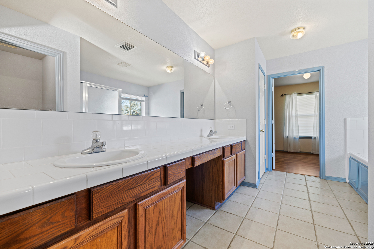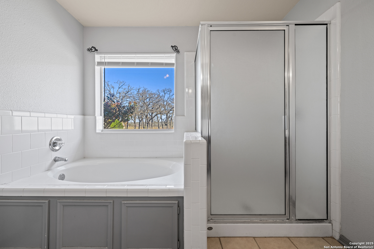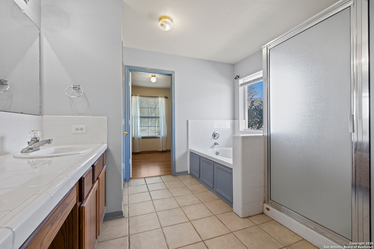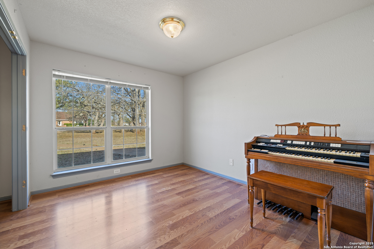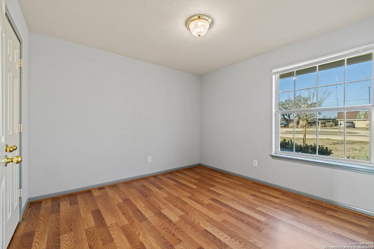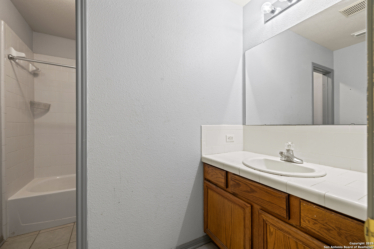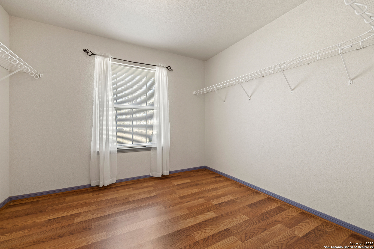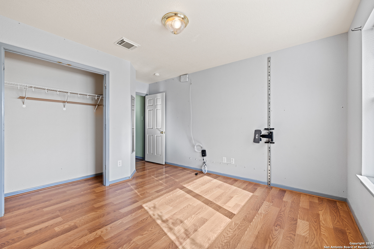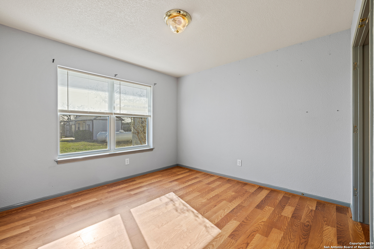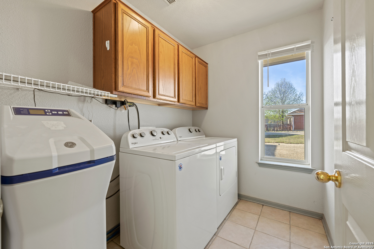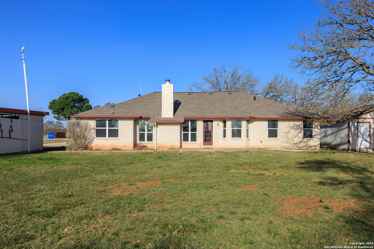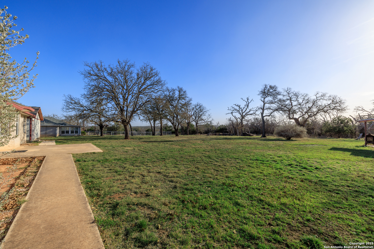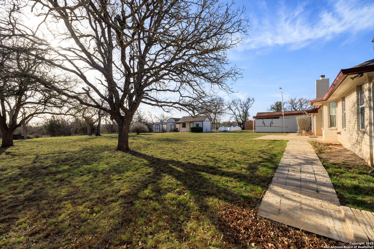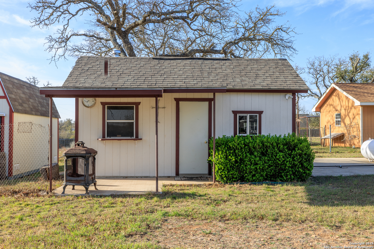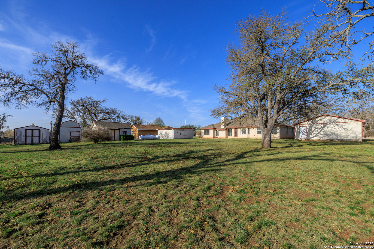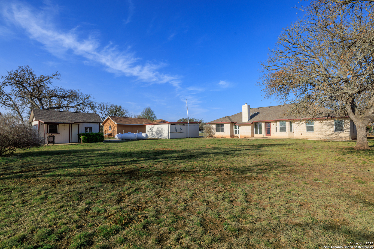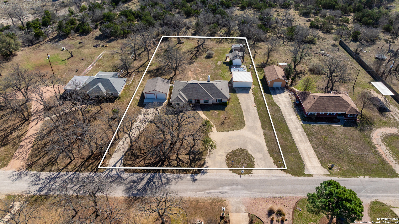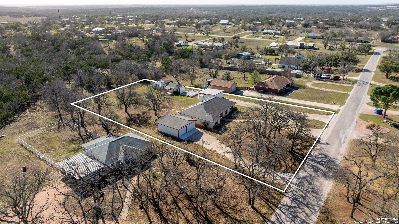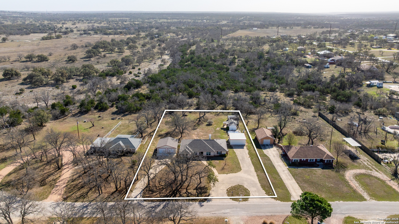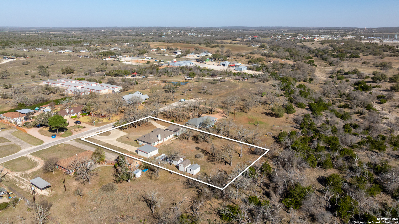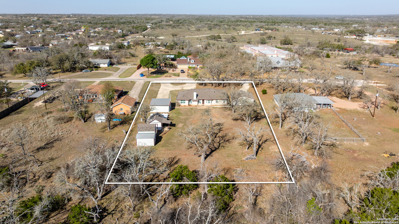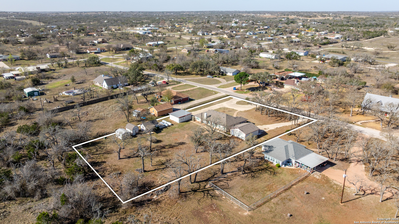Property Details
Bobbie Lynn
Harper, TX 78631
$455,000
4 BD | 2 BA |
Property Description
Nestled in the serene heart of Harper, Texas, this picturesque ranch-style home offers a perfect blend of comfort and convenience. Situated on a sprawling 1-acre lot, this 4-bedroom, 2-bathroom residence built in 2003 welcomes you with its spacious layout and timeless brick exterior. Step inside to find a welcoming foyer with tile flooring that transitions into beautiful hardwood floors throughout the dining room and spacious living area, where a cozy brick fireplace serves as the focal point, perfect for relaxing evenings with family and friends. The kitchen, complete with a breakfast nook, pantry, and updated appliances, is perfect for gathering and entertaining. Retreat to the main bedroom featuring an ensuite bathroom with a double vanity and a generously sized walk-in closet. Outside, a 2-car garage and storage shed offer ample space for vehicles and tools, while the expansive backyard invites outdoor gatherings and activities. Located just minutes from downtown Harper, and a short drive to Fredericksburg and Kerrville, this home combines tranquil country living with easy access to local attractions and scenic Hill Country vistas.
-
Type: Residential Property
-
Year Built: 2016
-
Cooling: One Central
-
Heating: Central
-
Lot Size: 1 Acre
Property Details
- Status:Available
- Type:Residential Property
- MLS #:1852163
- Year Built:2016
- Sq. Feet:2,175
Community Information
- Address:134 Bobbie Lynn Harper, TX 78631
- County:Gillespie
- City:Harper
- Subdivision:HARPER OAKS
- Zip Code:78631
School Information
- School System:Harper I.S.D.
- High School:Harper HS
- Middle School:Harper Middle
- Elementary School:Harper Elementary
Features / Amenities
- Total Sq. Ft.:2,175
- Interior Features:Two Living Area
- Fireplace(s): Living Room
- Floor:Ceramic Tile, Wood
- Inclusions:Ceiling Fans, Chandelier, Washer Connection, Dryer Connection, Washer, Dryer, Self-Cleaning Oven, Stove/Range, Refrigerator, Disposal, Dishwasher, Ice Maker Connection, Water Softener (owned)
- Master Bath Features:Tub/Shower Separate, Separate Vanity, Double Vanity, Garden Tub
- Cooling:One Central
- Heating Fuel:Natural Gas
- Heating:Central
- Master:18x14
- Bedroom 2:12x10
- Bedroom 3:10x11
- Bedroom 4:10x11
- Kitchen:17x13
Architecture
- Bedrooms:4
- Bathrooms:2
- Year Built:2016
- Stories:1
- Style:One Story, Ranch
- Roof:Composition
- Foundation:Slab
- Parking:Two Car Garage
Property Features
- Neighborhood Amenities:None
- Water/Sewer:Septic, Co-op Water
Tax and Financial Info
- Proposed Terms:Conventional, FHA, VA, Cash, Investors OK
- Total Tax:2711.54
4 BD | 2 BA | 2,175 SqFt
© 2025 Lone Star Real Estate. All rights reserved. The data relating to real estate for sale on this web site comes in part from the Internet Data Exchange Program of Lone Star Real Estate. Information provided is for viewer's personal, non-commercial use and may not be used for any purpose other than to identify prospective properties the viewer may be interested in purchasing. Information provided is deemed reliable but not guaranteed. Listing Courtesy of Ana Cendejas with Teifke Real Estate.

