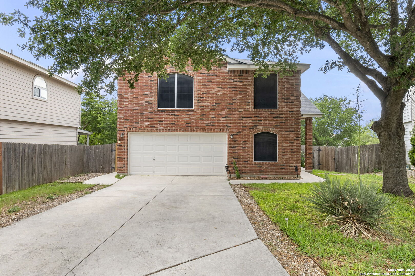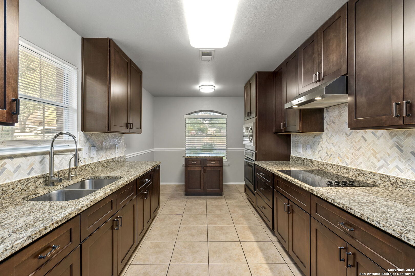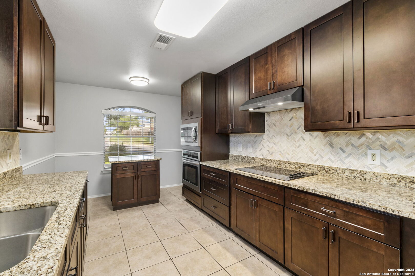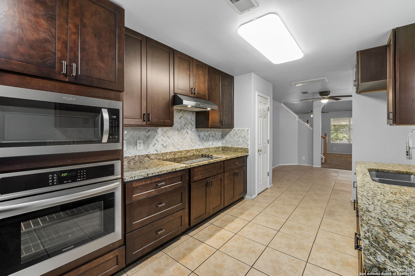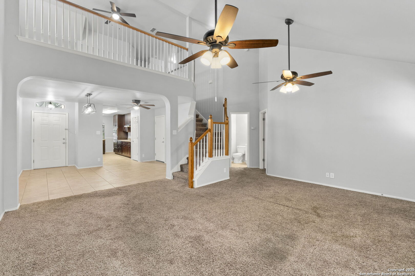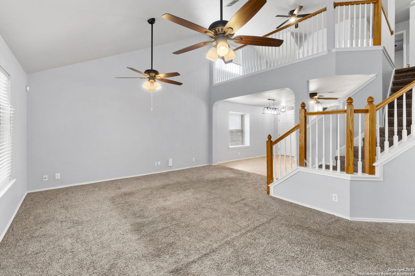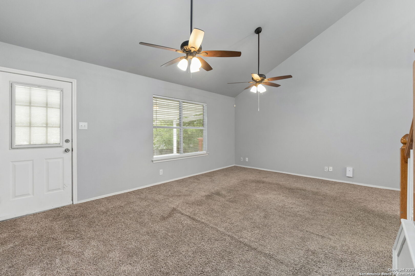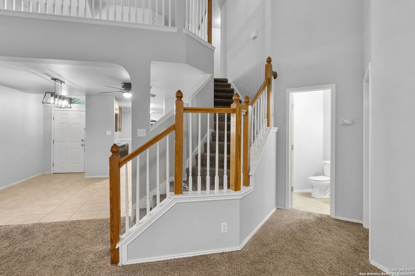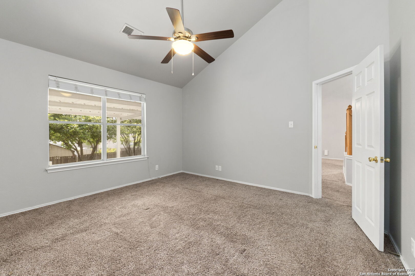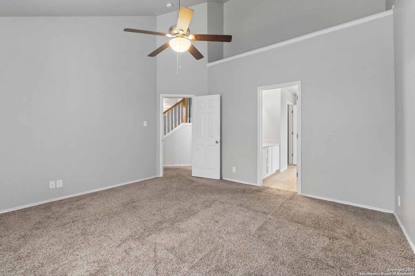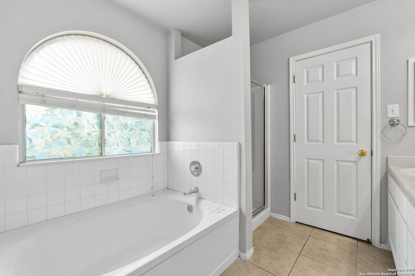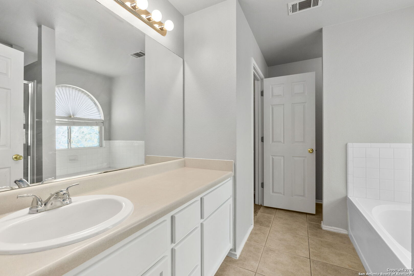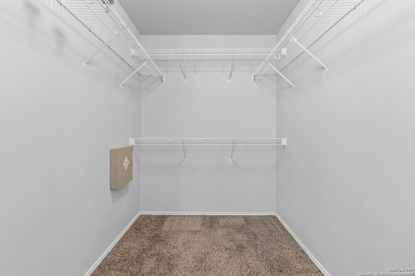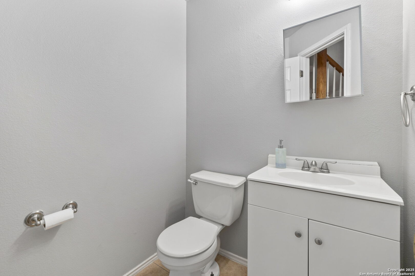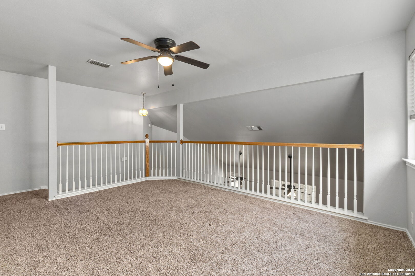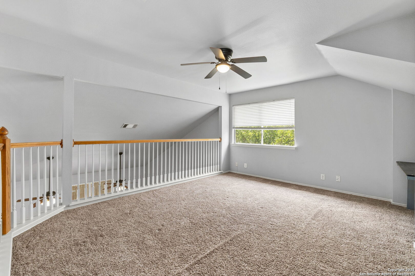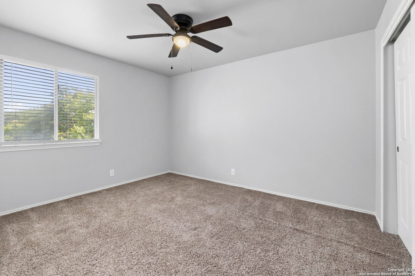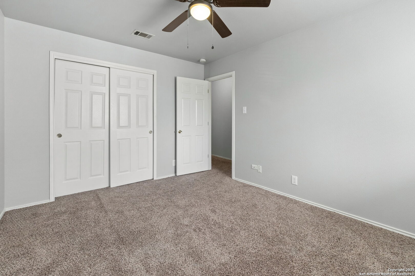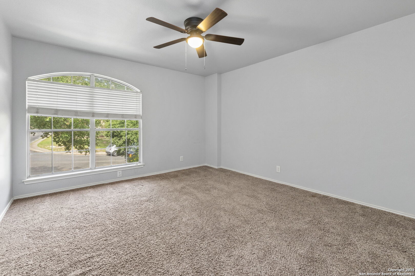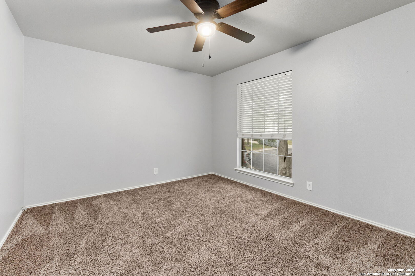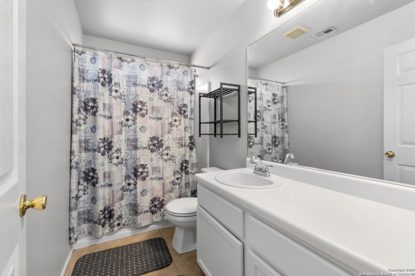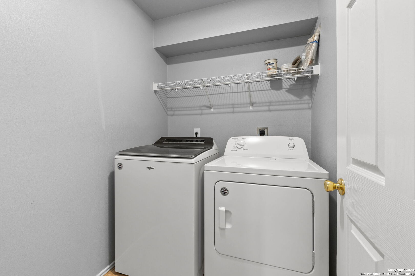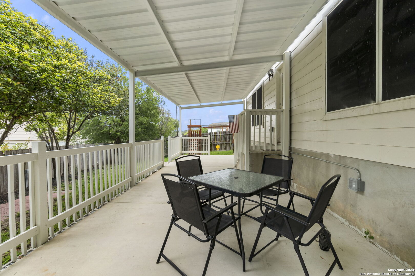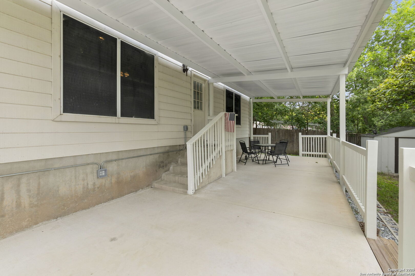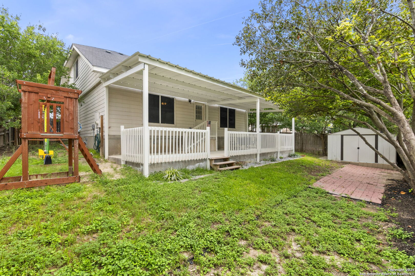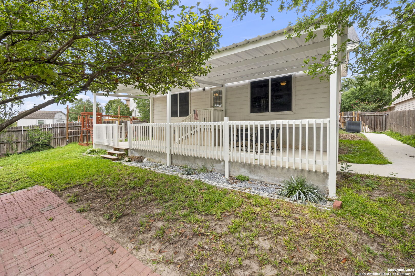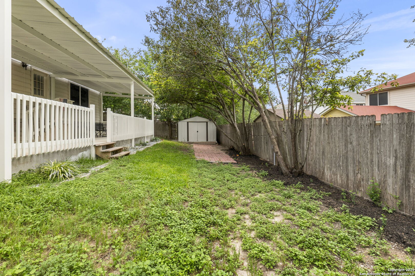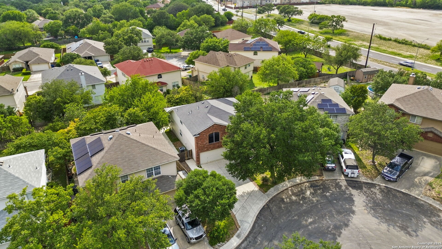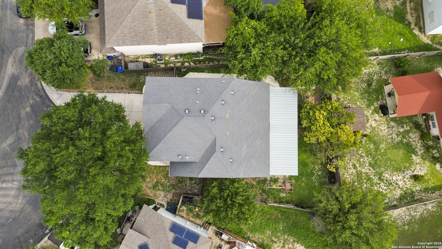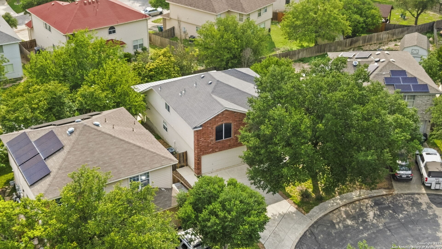Property Details
tiger
San Antonio, TX 78251
$310,000
4 BD | 3 BA |
Property Description
Fireworks light up the sky just beyond your backyard in this charming 4-bedroom, 2.5-bath home located minutes from SeaWorld and Fiesta Texas. Set on a tree-shaded lot, this well-maintained residence blends comfort, space, and unbeatable convenience in one of San Antonio's most accessible neighborhoods. The kitchen was fully renovated in mid 2022 with expresso colored all wood easy close cabinets. Built in oven and microwave. Granite countertops. Vaulted ceilings elevate the open-concept living room and primary suite, creating an airy, inviting ambiance ideal for relaxation or entertaining. The windows fill the living space with natural light, while the kitchen and dining area offer a perfect flow for everyday living. Out back, a covered patio stretches the full width of the home, providing a fantastic space for weekend barbecues or quiet evenings under the stars. Mature trees offer shade and privacy, enhancing the home's peaceful outdoor setting. The location couldn't be more ideal-enjoy quick access to HWY 151, Loop 1604, and I-410. Commuting to Lackland or Kelly Joint Base San Antonio is a breeze, and shopping, dining, and recreation are all within minutes. If you're looking for a home that offers both comfort and connectivity in a vibrant area of San Antonio, this one checks every box.
-
Type: Residential Property
-
Year Built: 2000
-
Cooling: One Central
-
Heating: Central
-
Lot Size: 0.14 Acres
Property Details
- Status:Available
- Type:Residential Property
- MLS #:1854071
- Year Built:2000
- Sq. Feet:2,066
Community Information
- Address:1339 tiger San Antonio, TX 78251
- County:Bexar
- City:San Antonio
- Subdivision:SPRING VISTAS
- Zip Code:78251
School Information
- School System:Northside
- High School:Stevens
- Middle School:Robert Vale
- Elementary School:Lewis
Features / Amenities
- Total Sq. Ft.:2,066
- Interior Features:Two Living Area, Loft, Utility Room Inside, High Ceilings, Cable TV Available, High Speed Internet, Laundry Upper Level, Walk in Closets
- Fireplace(s): Not Applicable
- Floor:Carpeting, Ceramic Tile
- Inclusions:Ceiling Fans, Chandelier, Washer Connection, Dryer Connection, Washer, Dryer, Cook Top, Built-In Oven, Microwave Oven, Disposal, Dishwasher, Ice Maker Connection, Vent Fan, Smoke Alarm, Gas Water Heater, Garage Door Opener, Plumb for Water Softener, Smooth Cooktop, 2nd Floor Utility Room, City Garbage service
- Master Bath Features:Tub/Shower Separate, Double Vanity
- Exterior Features:Covered Patio, Privacy Fence, Double Pane Windows, Solar Screens, Storage Building/Shed, Mature Trees
- Cooling:One Central
- Heating Fuel:Electric
- Heating:Central
- Master:14x13
- Bedroom 2:11x10
- Bedroom 3:12x12
- Bedroom 4:12x11
- Dining Room:14x11
- Kitchen:9x18
Architecture
- Bedrooms:4
- Bathrooms:3
- Year Built:2000
- Stories:2
- Style:Two Story
- Roof:Composition
- Foundation:Slab
- Parking:Two Car Garage
Property Features
- Neighborhood Amenities:Pool, Clubhouse, Park/Playground
- Water/Sewer:Water System, Sewer System
Tax and Financial Info
- Proposed Terms:Conventional, FHA, VA, Cash, USDA
- Total Tax:6019
4 BD | 3 BA | 2,066 SqFt
© 2025 Lone Star Real Estate. All rights reserved. The data relating to real estate for sale on this web site comes in part from the Internet Data Exchange Program of Lone Star Real Estate. Information provided is for viewer's personal, non-commercial use and may not be used for any purpose other than to identify prospective properties the viewer may be interested in purchasing. Information provided is deemed reliable but not guaranteed. Listing Courtesy of Michael Marra with Coldwell Banker D'Ann Harper.

