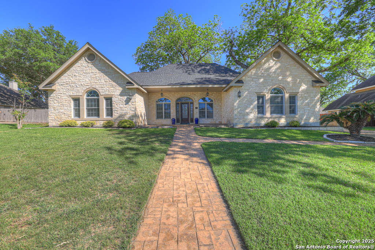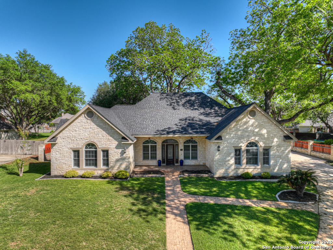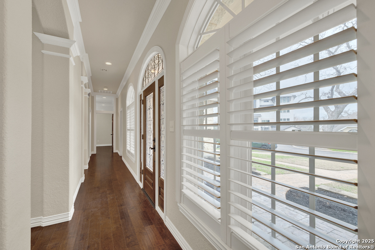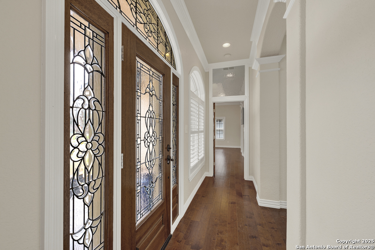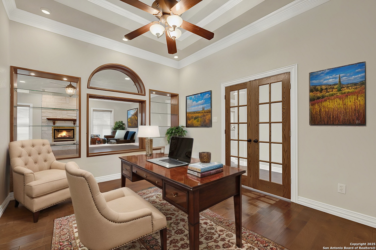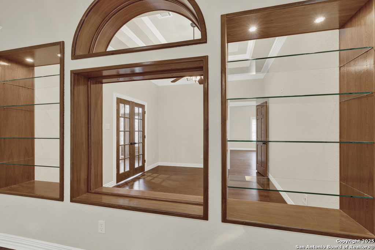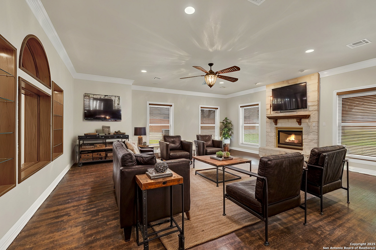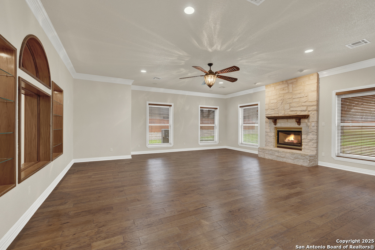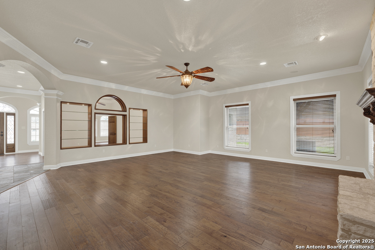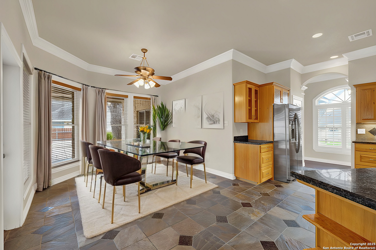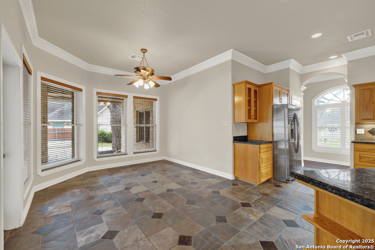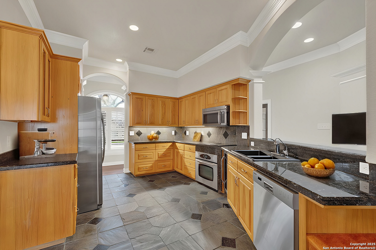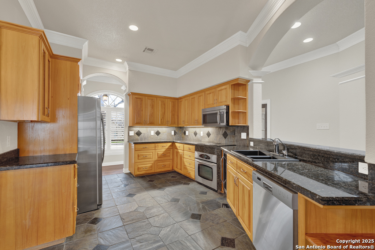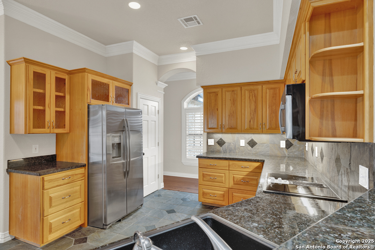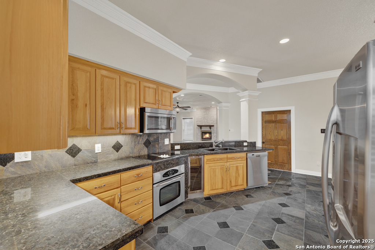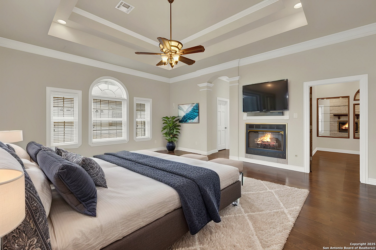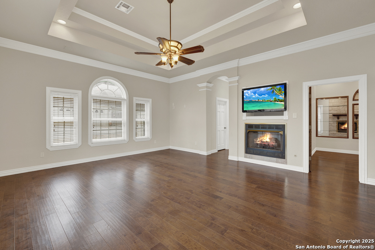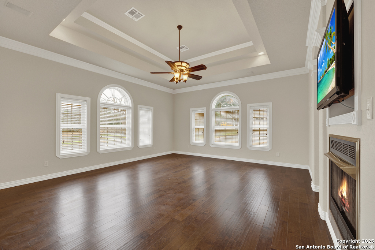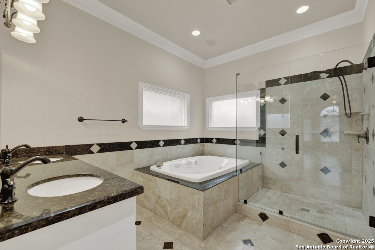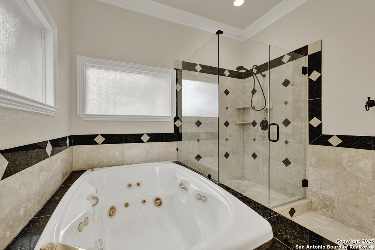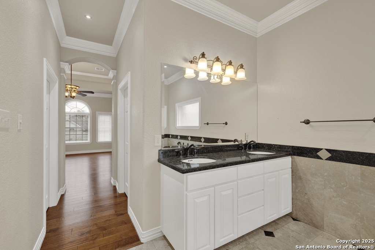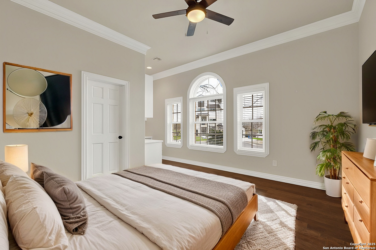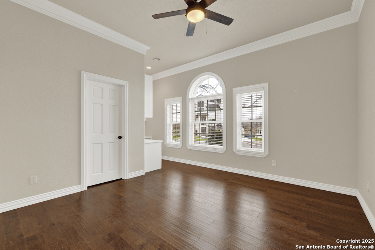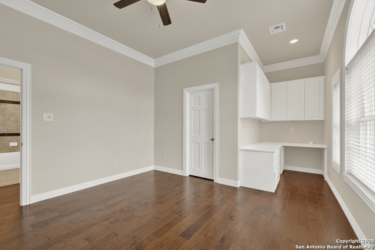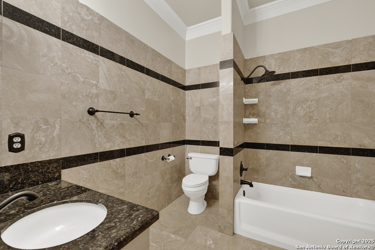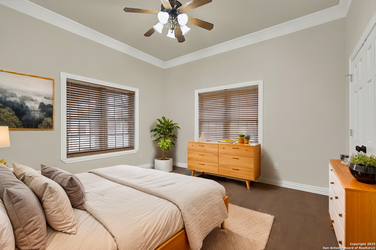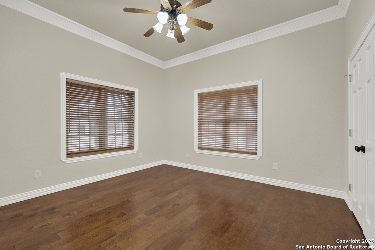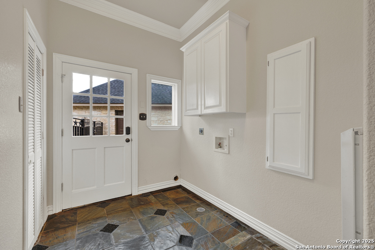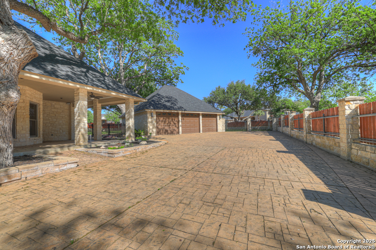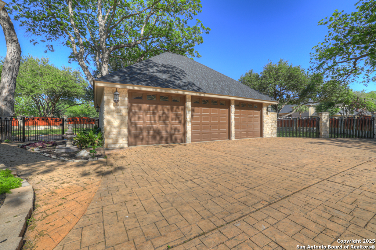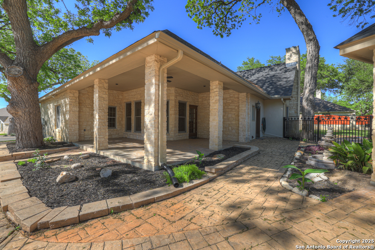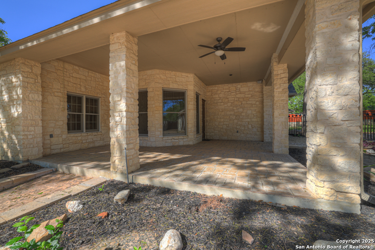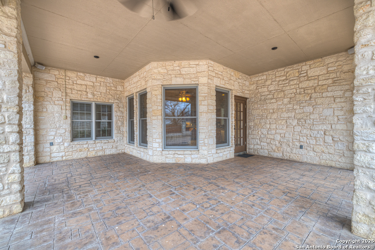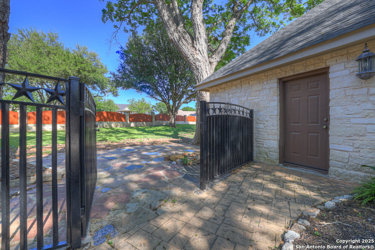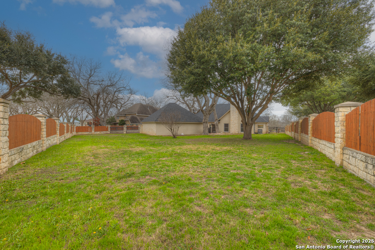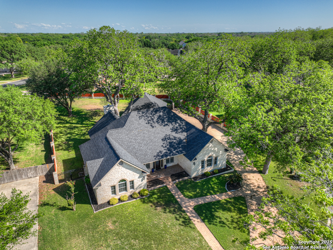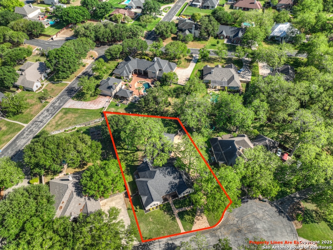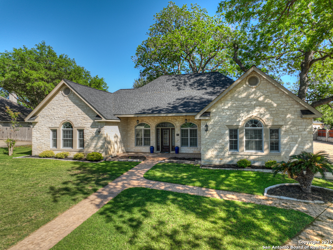Property Details
RIO AZUL
Seguin, TX 78155
$675,000
3 BD | 3 BA |
Property Description
Welcome to Las Hadas, an exclusive gated community in Seguin, Texas, where luxury meets tranquility near the scenic Guadalupe River. This exquisite single-story home blends masterful craftsmanship with modern elegance. The Garage is **1200 SQFT** for all your auto needs. This home features solid walnut built-ins & hardwood floors. Double crown molding throughout, 10-inch-thick concrete walls for superior insulation and energy efficiency. Solid wood interior doors for timeless appeal. The spacious living room has soaring ceilings, a floor-to-ceiling stone fireplace, and expansive windows that bring the outdoors in. The gourmet kitchen is a chef's dream, featuring Custom pecan wood cabinetry. Granite countertops & slate flooring. Premium Jen-Air-style appliances. Spacious Bedrooms & Versatile Spaces. Primary Retreat: A luxurious escape. It has a fireplace, a built-in media system, and two oversized walk-in closets. The spa-like ensuite offers a soaking tub, a separate shower, and dual vanities. Additional Bedrooms: Well-sized and thoughtfully designed for comfort. Flex Space: A home office, media room, or second living area is ideal-Outdoor Living at Its Best. Enjoy multiple covered porches and a private, expansive backyard, perfect for entertaining or quiet relaxation in a serene natural setting. Experience Las Hadas; it offers a lifestyle with its prime location, stunning riverside scenery, and gated exclusivity. Your dream home awaits-schedule your tour today!
-
Type: Residential Property
-
Year Built: 1998
-
Cooling: One Central
-
Heating: Central,1 Unit
-
Lot Size: 0.54 Acres
Property Details
- Status:Available
- Type:Residential Property
- MLS #:1840901
- Year Built:1998
- Sq. Feet:2,790
Community Information
- Address:133 RIO AZUL Seguin, TX 78155
- County:Guadalupe
- City:Seguin
- Subdivision:LAS HADAS
- Zip Code:78155
School Information
- School System:Navarro Isd
- High School:Navarro High
- Middle School:Call District
- Elementary School:Call District
Features / Amenities
- Total Sq. Ft.:2,790
- Interior Features:One Living Area, Separate Dining Room, Eat-In Kitchen, Breakfast Bar, Study/Library, Utility Room Inside, High Ceilings, Open Floor Plan, Pull Down Storage, Cable TV Available, High Speed Internet, All Bedrooms Downstairs, Laundry Main Level, Laundry Room, Walk in Closets, Attic - Partially Floored
- Fireplace(s): Two, Living Room, Primary Bedroom, Gas Logs Included, Gas, Gas Starter, Heatilator
- Floor:Wood, Slate
- Inclusions:Ceiling Fans, Washer Connection, Dryer Connection, Cook Top, Built-In Oven, Self-Cleaning Oven, Microwave Oven, Refrigerator, Disposal, Dishwasher, Ice Maker Connection, Water Softener (owned), Smoke Alarm, Security System (Owned), Electric Water Heater, Garage Door Opener, Down Draft, Custom Cabinets, Carbon Monoxide Detector, Private Garbage Service
- Master Bath Features:Tub/Shower Separate, Double Vanity, Tub has Whirlpool
- Exterior Features:Covered Patio, Privacy Fence, Wrought Iron Fence, Sprinkler System, Double Pane Windows, Has Gutters, Mature Trees, Stone/Masonry Fence
- Cooling:One Central
- Heating Fuel:Electric
- Heating:Central, 1 Unit
- Master:17x19
- Bedroom 2:12x12
- Bedroom 3:13x12
- Dining Room:10x12
- Kitchen:20x12
- Office/Study:12x11
Architecture
- Bedrooms:3
- Bathrooms:3
- Year Built:1998
- Stories:1
- Style:One Story, Traditional
- Roof:Composition
- Foundation:Slab
- Parking:Three Car Garage, Attached, Side Entry, Oversized
Property Features
- Lot Dimensions:126 x 193
- Neighborhood Amenities:Controlled Access
- Water/Sewer:Septic, Co-op Water
Tax and Financial Info
- Proposed Terms:Conventional, Cash
- Total Tax:7498
3 BD | 3 BA | 2,790 SqFt
© 2025 Lone Star Real Estate. All rights reserved. The data relating to real estate for sale on this web site comes in part from the Internet Data Exchange Program of Lone Star Real Estate. Information provided is for viewer's personal, non-commercial use and may not be used for any purpose other than to identify prospective properties the viewer may be interested in purchasing. Information provided is deemed reliable but not guaranteed. Listing Courtesy of Donna Cowey with Keller Williams Heritage.

