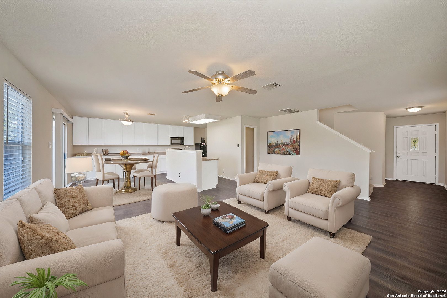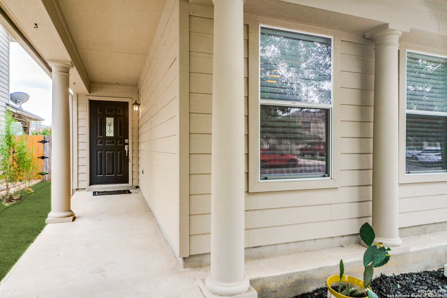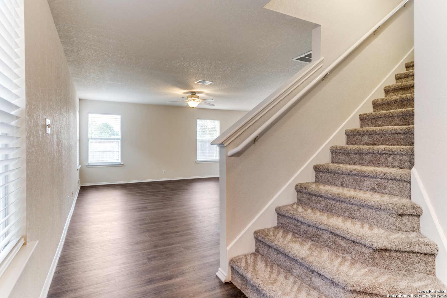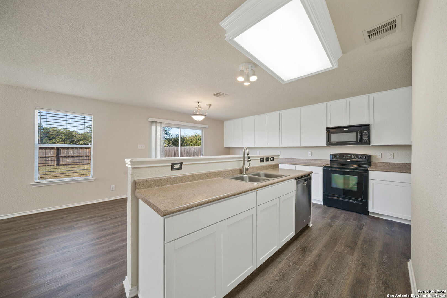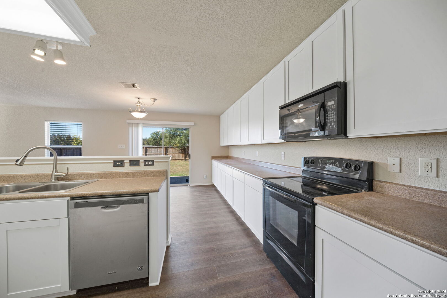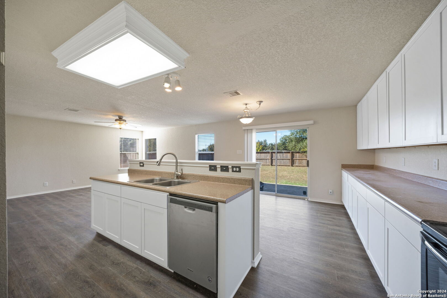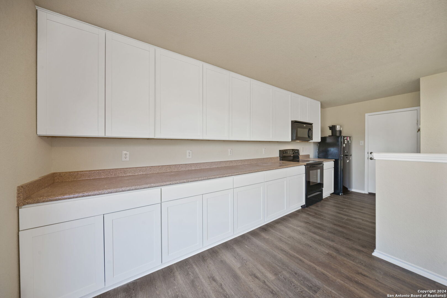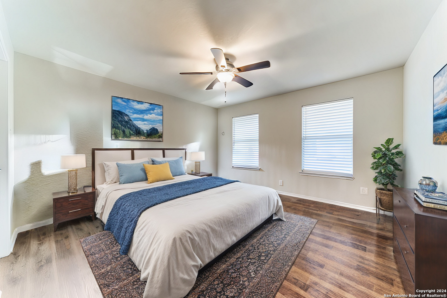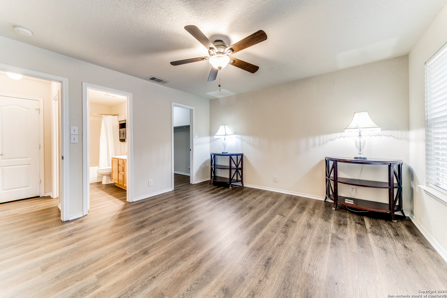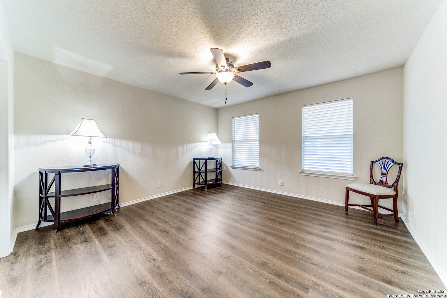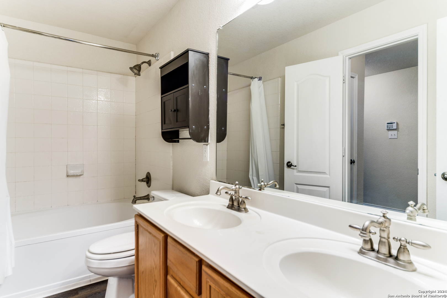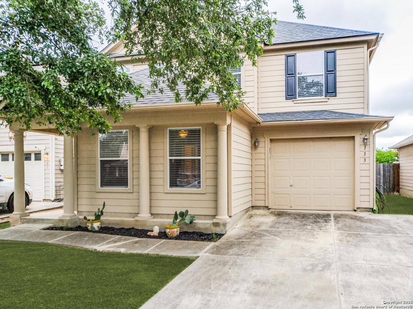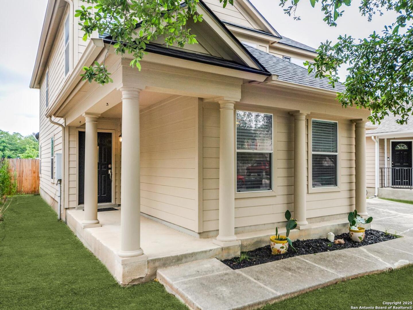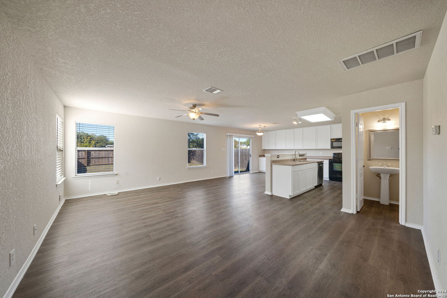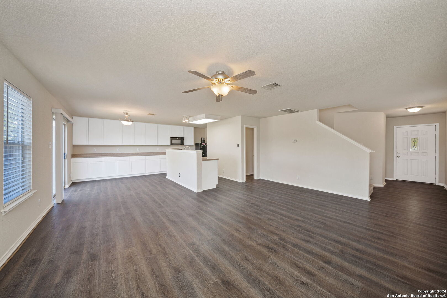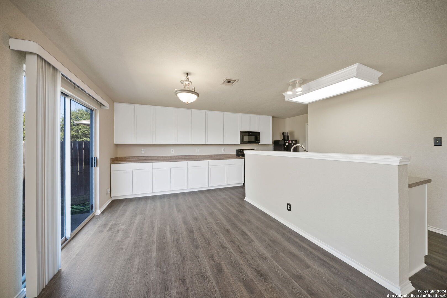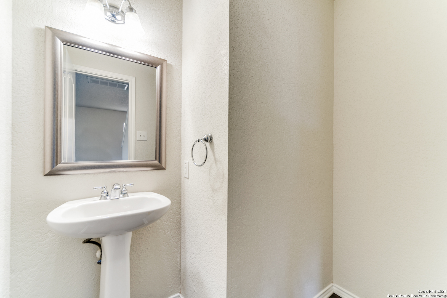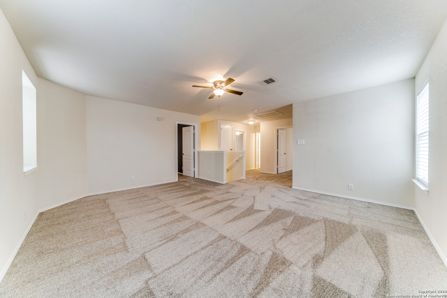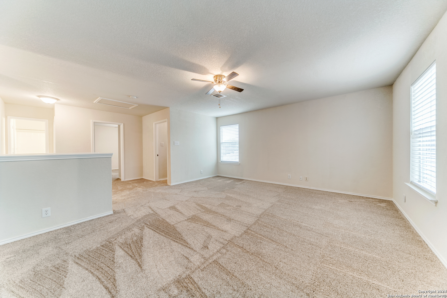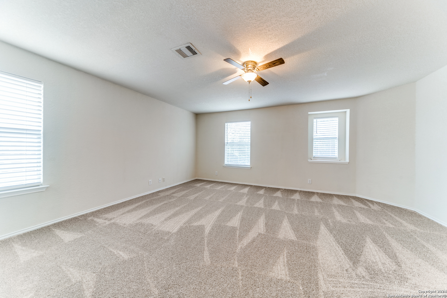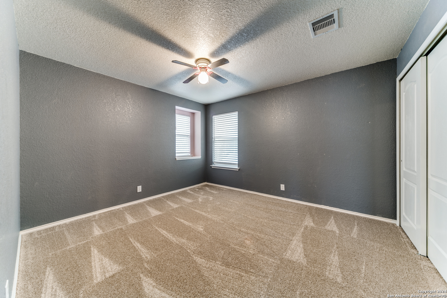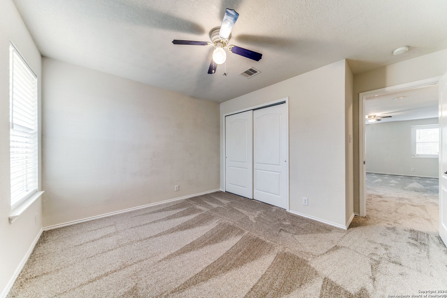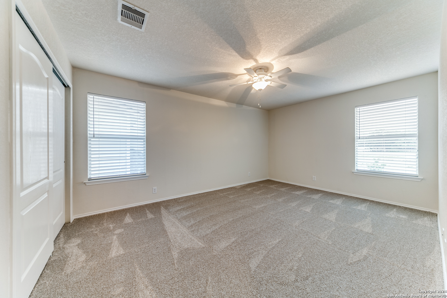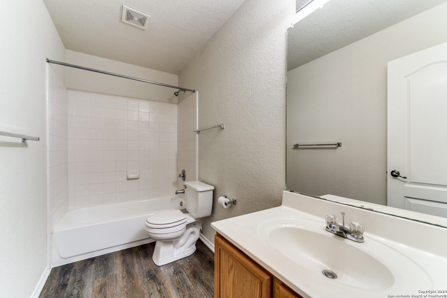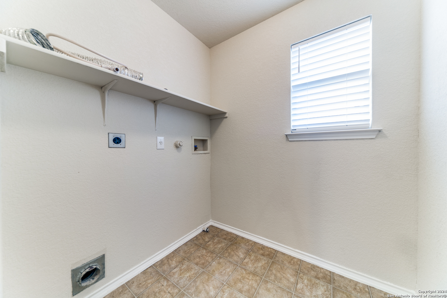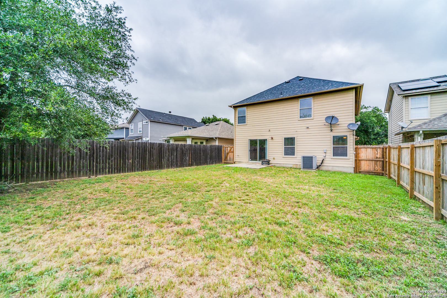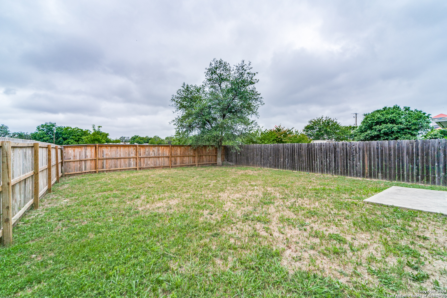Property Details
HAMPTON RUN W
Boerne, TX 78006
$299,900
4 BD | 3 BA |
Property Description
** SELLER IS READY TO SELL! - Best Price per SF in the Villas at Hampton Run!** This beautiful property features hard surface flooring throughout the first floor, providing a sleek and modern look that's both stylish and easy to maintain. The bright kitchen - featuring brand new cabinetry - has views of the backyard as well as an open floor plan to help the chef of the home easily able to engage with guests. Primary bedroom down offers privacy with nicely sized closet and bath. Fresh carpeting upstairs in the oversized loft game room and extra bedrooms make this home move in ready. Located in the highly desirable Boerne School District with easy access to downtown Boerne and The Rim, where you can indulge in a variety of shopping, dining, and entertainment options.
-
Type: Residential Property
-
Year Built: 2006
-
Cooling: One Central
-
Heating: Central
-
Lot Size: 0.11 Acres
Property Details
- Status:Available
- Type:Residential Property
- MLS #:1786452
- Year Built:2006
- Sq. Feet:2,329
Community Information
- Address:133 HAMPTON RUN W Boerne, TX 78006
- County:Kendall
- City:Boerne
- Subdivision:VILLAS AT HAMPTON PLACE
- Zip Code:78006
School Information
- School System:Boerne
- High School:Boerne
- Middle School:Boerne Middle N
- Elementary School:Fabra
Features / Amenities
- Total Sq. Ft.:2,329
- Interior Features:Two Living Area, Liv/Din Combo, Eat-In Kitchen, Breakfast Bar, Game Room, Utility Room Inside, Open Floor Plan, High Speed Internet, Laundry Upper Level
- Fireplace(s): Not Applicable
- Floor:Carpeting, Vinyl
- Inclusions:Ceiling Fans, Washer Connection, Dryer Connection, Stove/Range, Disposal, Dishwasher, Ice Maker Connection, Smoke Alarm, Security System (Owned), Electric Water Heater, Garage Door Opener, Plumb for Water Softener, 2nd Floor Utility Room
- Master Bath Features:Tub/Shower Combo, Double Vanity, Garden Tub
- Exterior Features:Patio Slab, Privacy Fence
- Cooling:One Central
- Heating Fuel:Electric
- Heating:Central
- Master:13x13
- Bedroom 2:17x11
- Bedroom 3:13x11
- Bedroom 4:12x11
- Family Room:18x16
- Kitchen:20x14
Architecture
- Bedrooms:4
- Bathrooms:3
- Year Built:2006
- Stories:2
- Style:Two Story
- Roof:Composition
- Foundation:Slab
- Parking:One Car Garage
Property Features
- Neighborhood Amenities:Park/Playground
- Water/Sewer:Water System, Sewer System
Tax and Financial Info
- Proposed Terms:Conventional, FHA, VA, Cash
- Total Tax:7142.65
4 BD | 3 BA | 2,329 SqFt
© 2025 Lone Star Real Estate. All rights reserved. The data relating to real estate for sale on this web site comes in part from the Internet Data Exchange Program of Lone Star Real Estate. Information provided is for viewer's personal, non-commercial use and may not be used for any purpose other than to identify prospective properties the viewer may be interested in purchasing. Information provided is deemed reliable but not guaranteed. Listing Courtesy of Denise Graves with San Antonio Portfolio KW RE.

