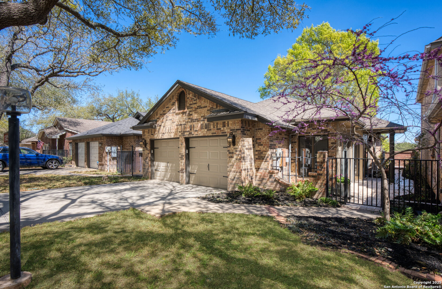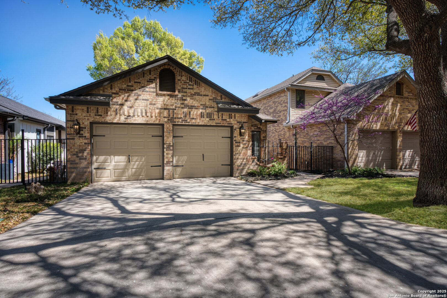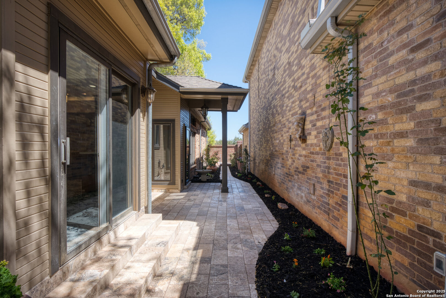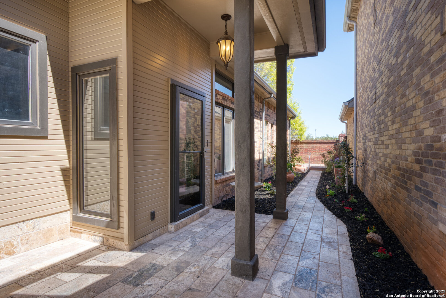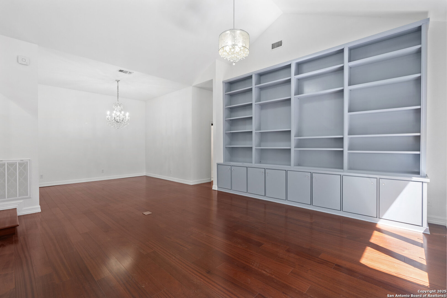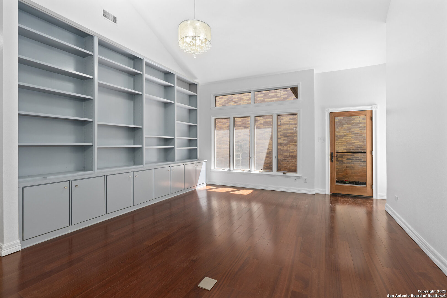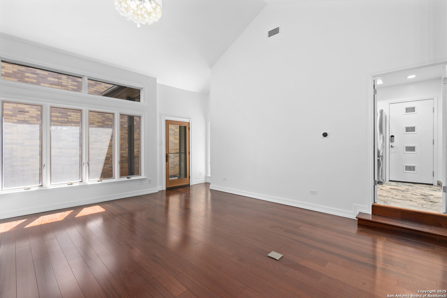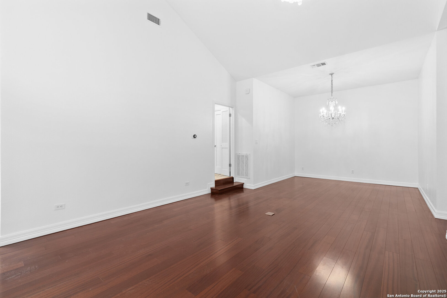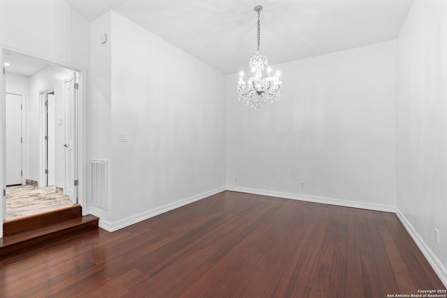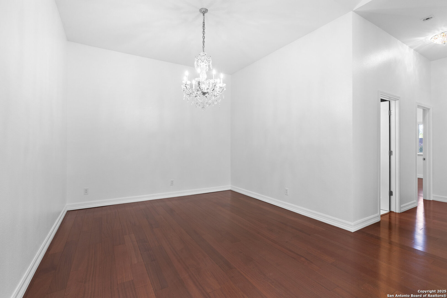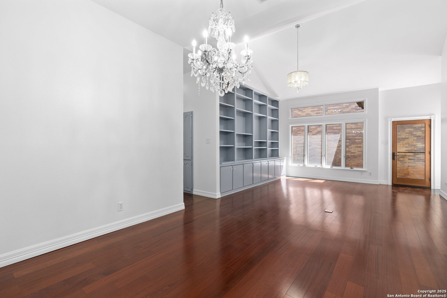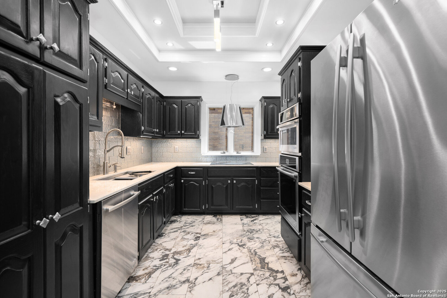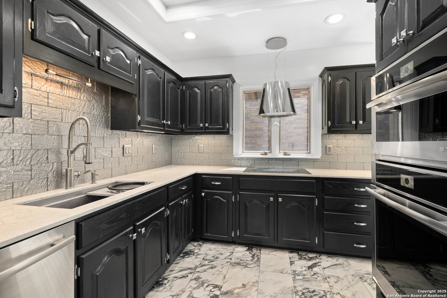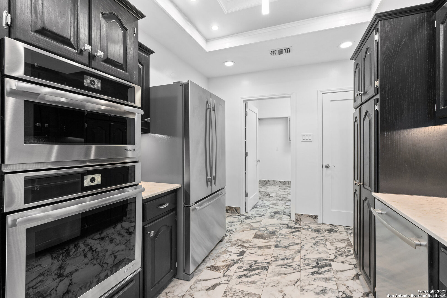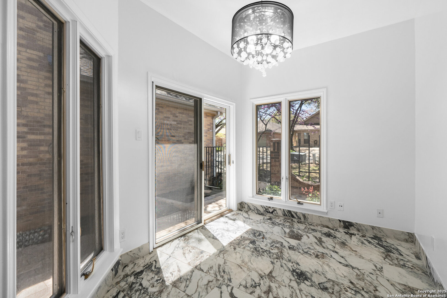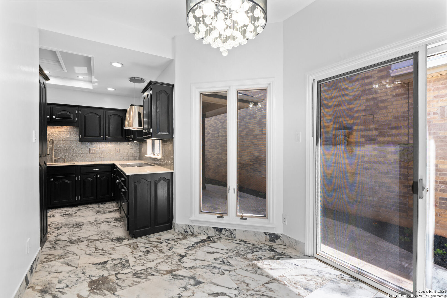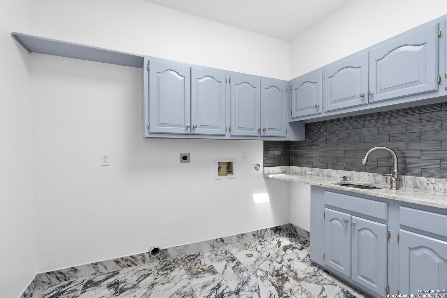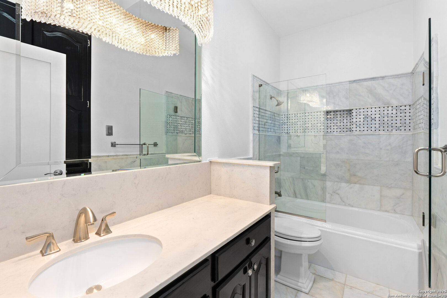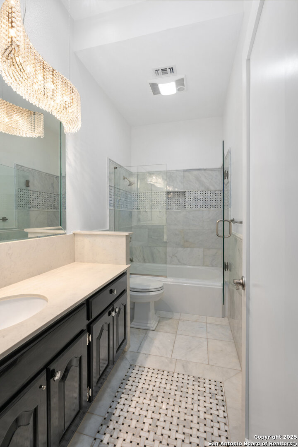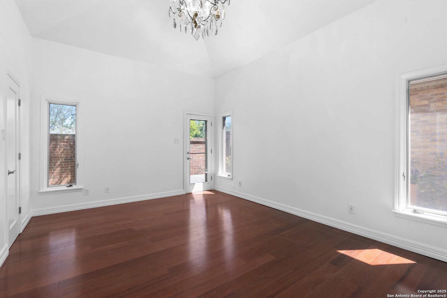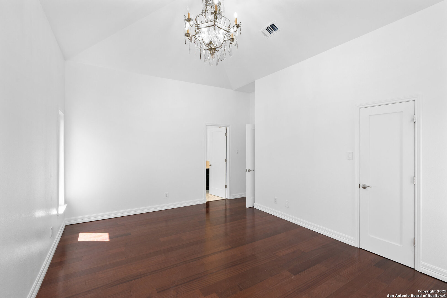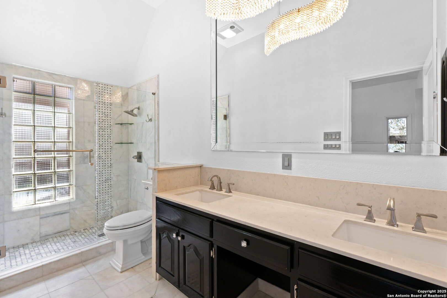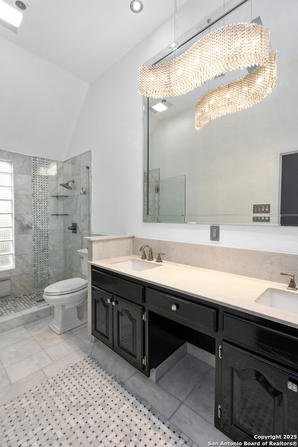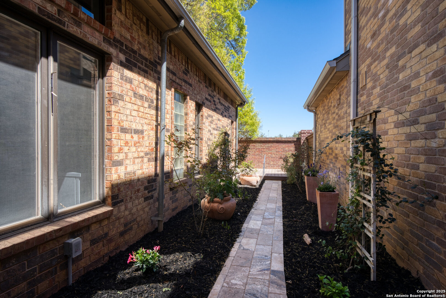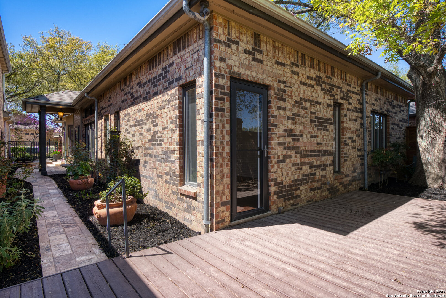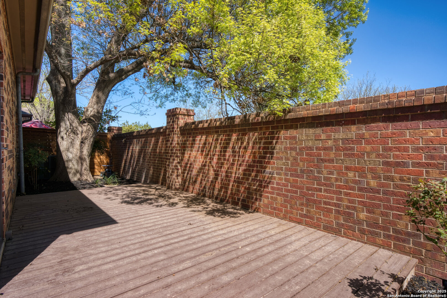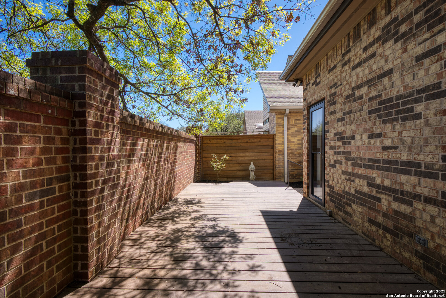Property Details
Patio Dr
New Braunfels, TX 78130
$389,000
2 BD | 2 BA |
Property Description
Stunning garden home in the Kirkwood subdivision offers exquisite upgrades. This 2 bedroom, 2 bath garden home is nestled among mature trees and lovely gardens. It is ideally located near Landa Park, shopping, schools and medical facilities. Jan. 31, 2025, a new roof and new skylights were added. The product is NEX Rubberized Asphalt Vista AR w/ a class 4 impact rating. The owner spared no expense and will provide all details and paid receipts. Warranty is transferrable. Added features include 12 x 24 Italian Porcelain flooring in the kitchen and laundry room, stone flooring in both bathrooms, Pela windows throughout the house, kitchen has been updated w/a farmers sink including sliding inserts, and a circular chrome vent-a-hood over the cooktop, and glass tile backsplash, as well as in the laundry room. Classic and modern chandeliers have been added throughout, wall to ceiling built-in bookcases in the family room, along with updated fixtures. The pictures tell the complete story.
-
Type: Garden/Patio Home/Detchd
-
Year Built: 1985
-
Cooling: One Central
-
Heating: Central
-
Lot Size: 0.09 Acres
Property Details
- Status:Available
- Type:Garden/Patio Home/Detchd
- MLS #:1854439
- Year Built:1985
- Sq. Feet:1,428
Community Information
- Address:1328 Patio Dr New Braunfels, TX 78130
- County:Comal
- City:New Braunfels
- Subdivision:KIRKWOOD
- Zip Code:78130
School Information
- School System:New Braunfels
- High School:New Braunfel
- Middle School:Oak Run
- Elementary School:Seele
Features / Amenities
- Total Sq. Ft.:1,428
- Interior Features:One Living Area, Liv/Din Combo, Separate Dining Room, Two Eating Areas, Utility Room Inside, High Ceilings, Open Floor Plan, Pull Down Storage, Skylights, Cable TV Available, High Speed Internet, All Bedrooms Downstairs, Laundry Main Level, Laundry Room, Walk in Closets, Attic - Partially Floored, Attic - Pull Down Stairs
- Fireplace(s): Not Applicable
- Floor:Wood, Stone, Other
- Inclusions:Chandelier, Washer Connection, Dryer Connection, Built-In Oven, Self-Cleaning Oven, Microwave Oven, Refrigerator, Disposal, Dishwasher, Gas Water Heater, Garage Door Opener, Smooth Cooktop, City Garbage service
- Master Bath Features:Shower Only, Double Vanity
- Exterior Features:Sprinkler System, Double Pane Windows, Has Gutters, Mature Trees, Stone/Masonry Fence, Storm Doors
- Cooling:One Central
- Heating Fuel:Electric
- Heating:Central
- Master:15x13
- Bedroom 2:12x11
- Dining Room:10x12
- Kitchen:15x9
Architecture
- Bedrooms:2
- Bathrooms:2
- Year Built:1985
- Stories:1
- Style:One Story, Traditional
- Roof:Heavy Composition
- Foundation:Slab
- Parking:Two Car Garage
Property Features
- Lot Dimensions:40 X 100
- Neighborhood Amenities:Pool
- Water/Sewer:Water System, Sewer System, City
Tax and Financial Info
- Proposed Terms:Conventional, FHA, VA, Cash
- Total Tax:5151
2 BD | 2 BA | 1,428 SqFt
© 2025 Lone Star Real Estate. All rights reserved. The data relating to real estate for sale on this web site comes in part from the Internet Data Exchange Program of Lone Star Real Estate. Information provided is for viewer's personal, non-commercial use and may not be used for any purpose other than to identify prospective properties the viewer may be interested in purchasing. Information provided is deemed reliable but not guaranteed. Listing Courtesy of Sue Johnson with REAL ESTATE SERVICES - SAN ANTONIO.

