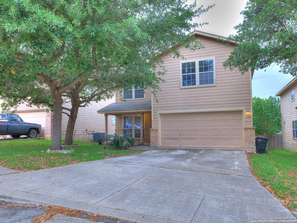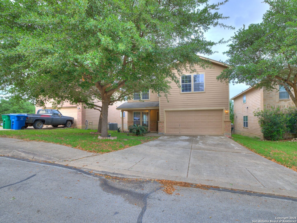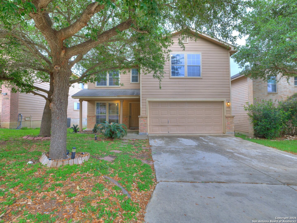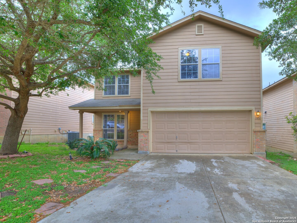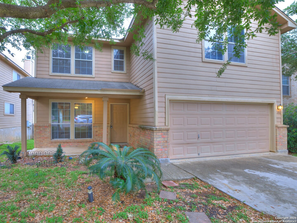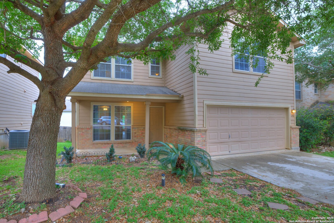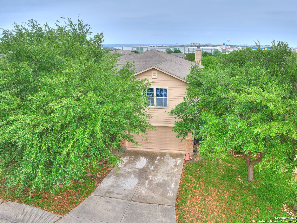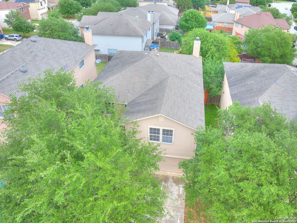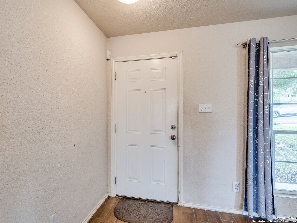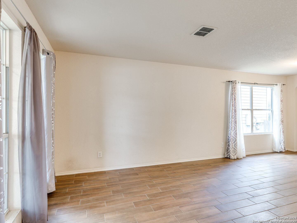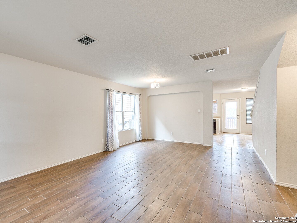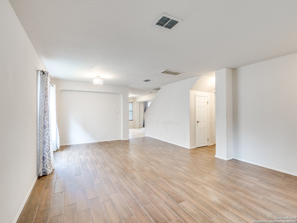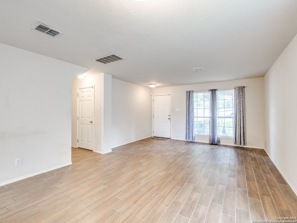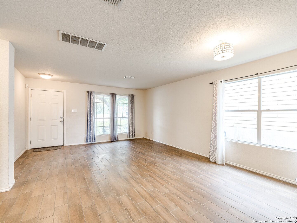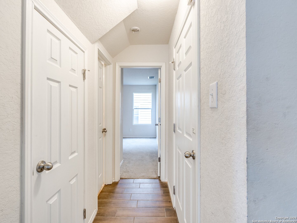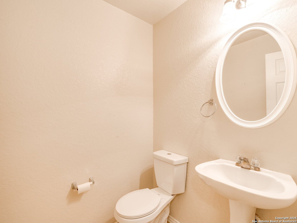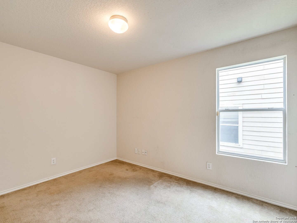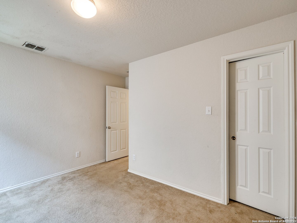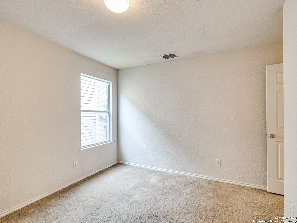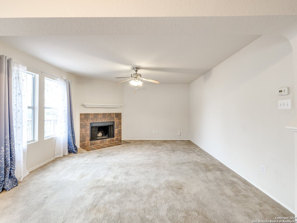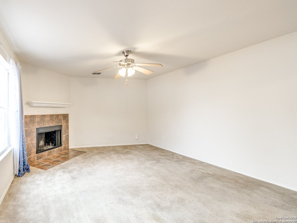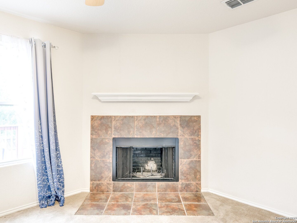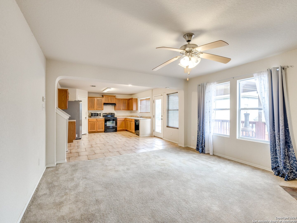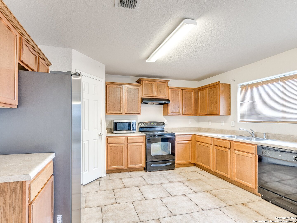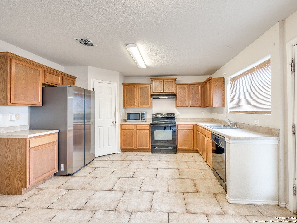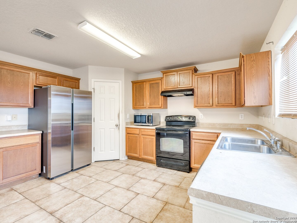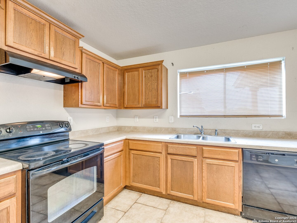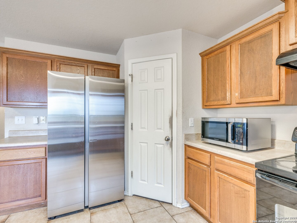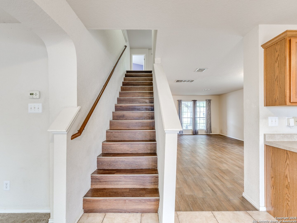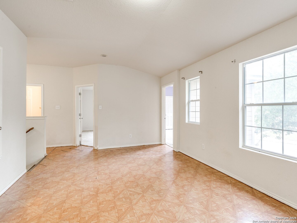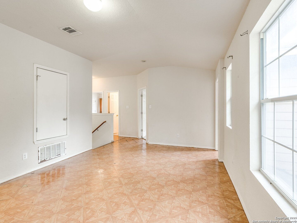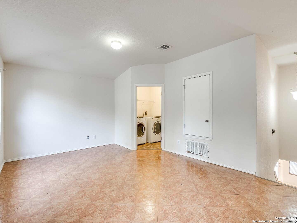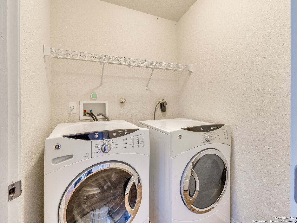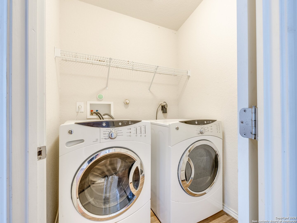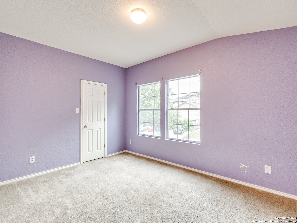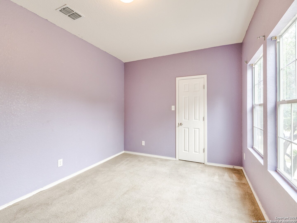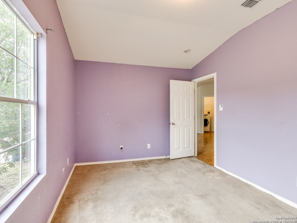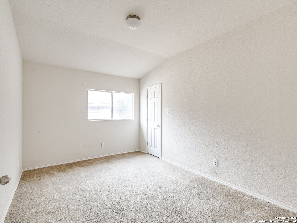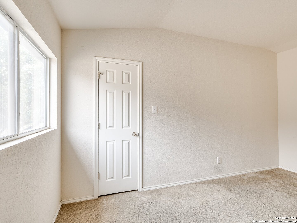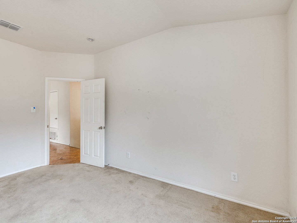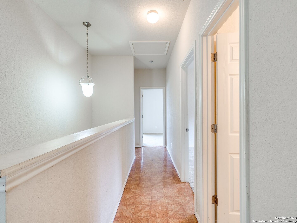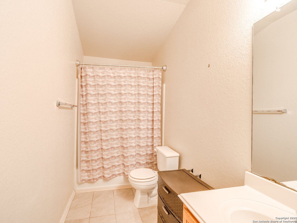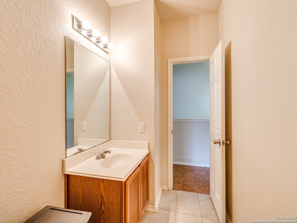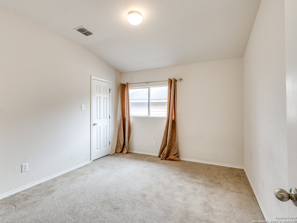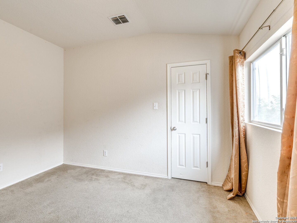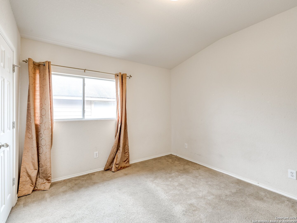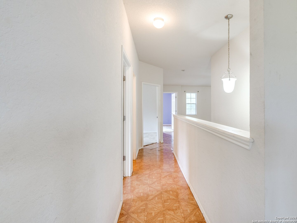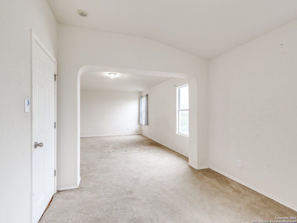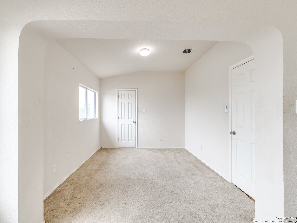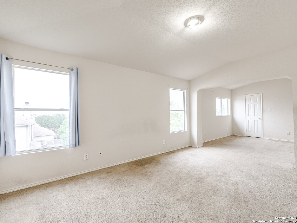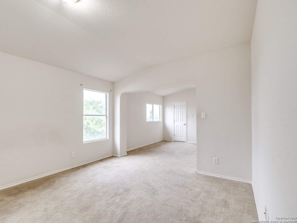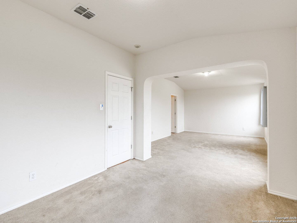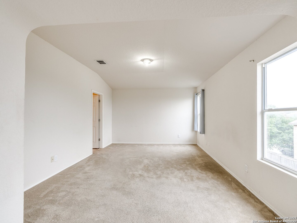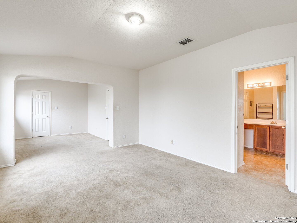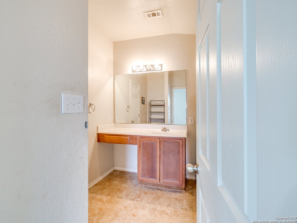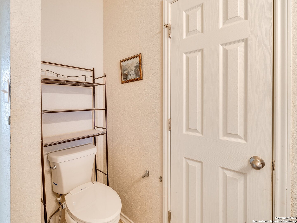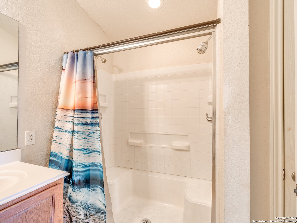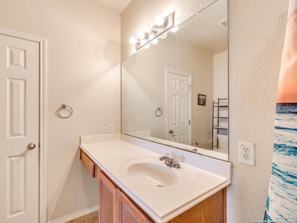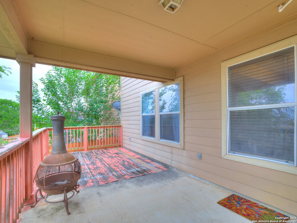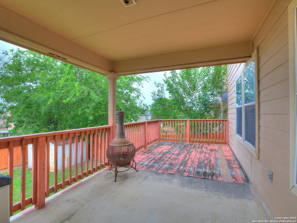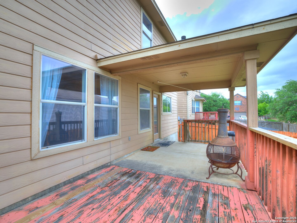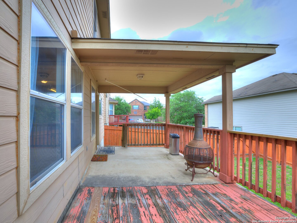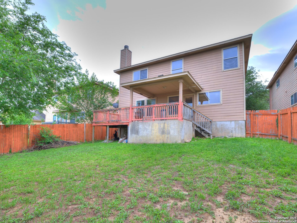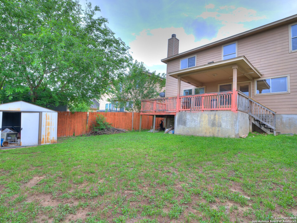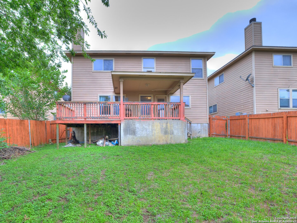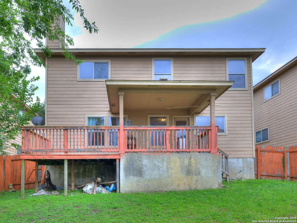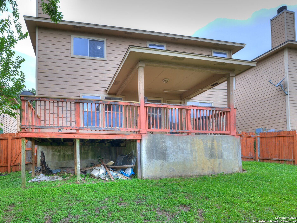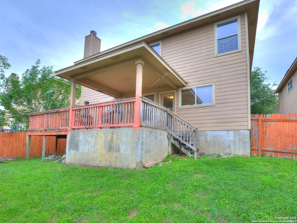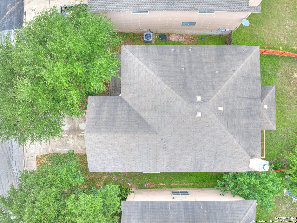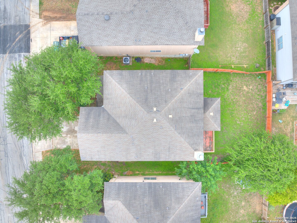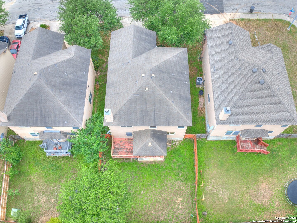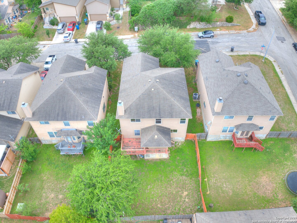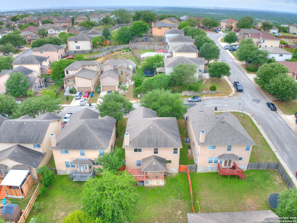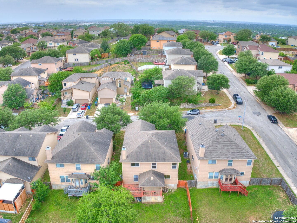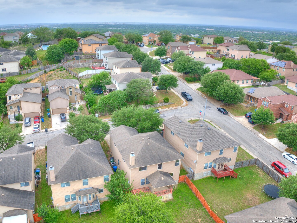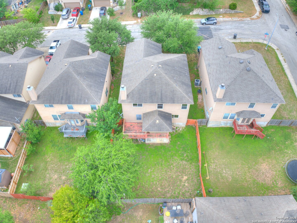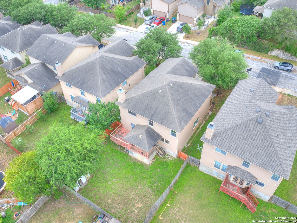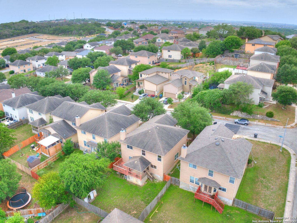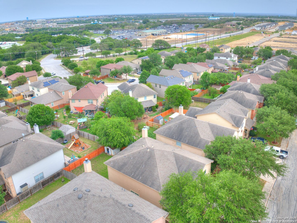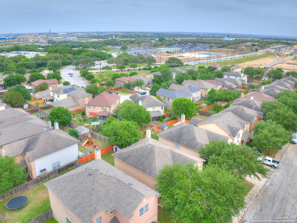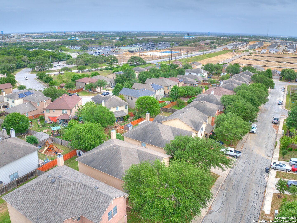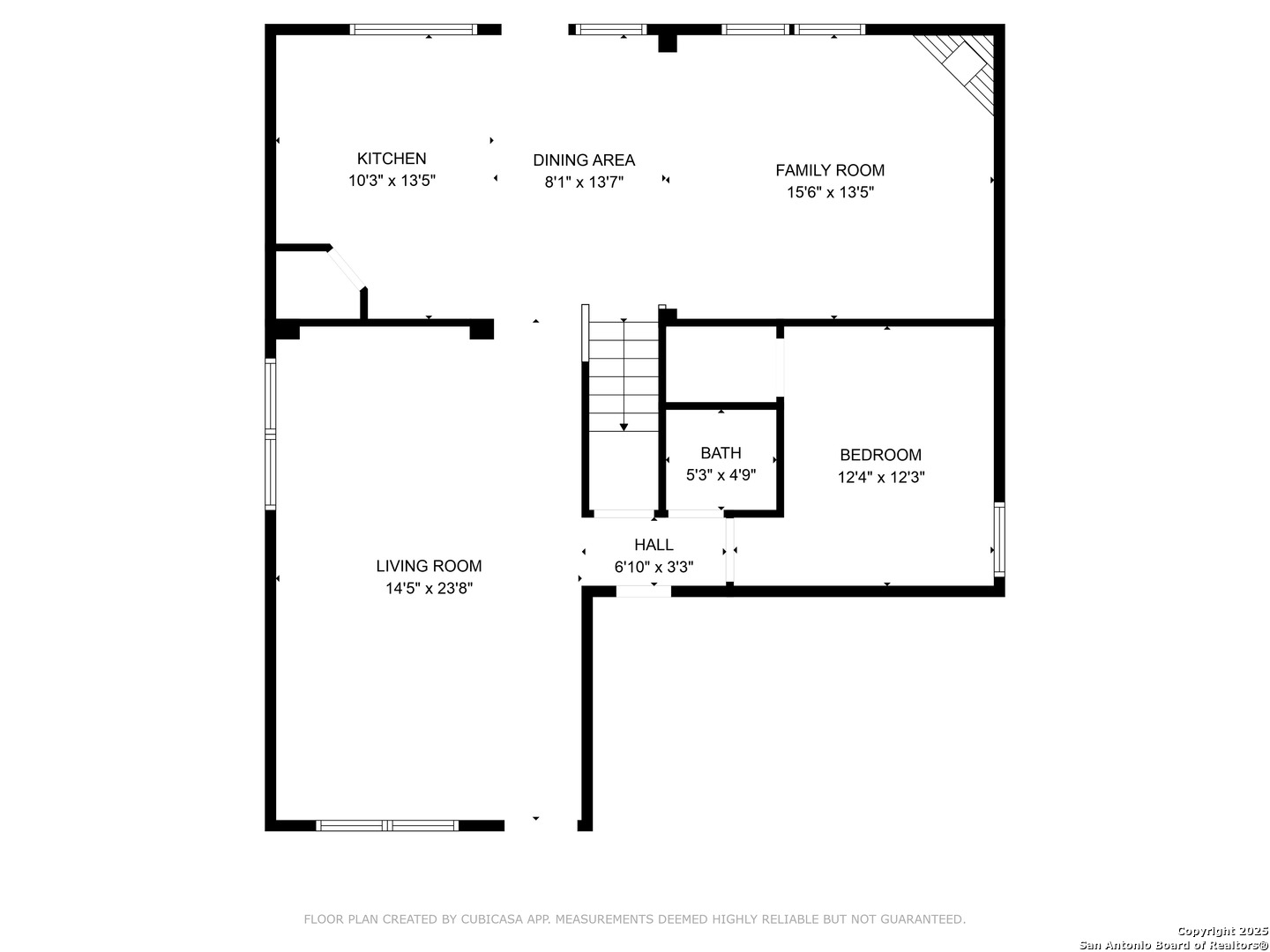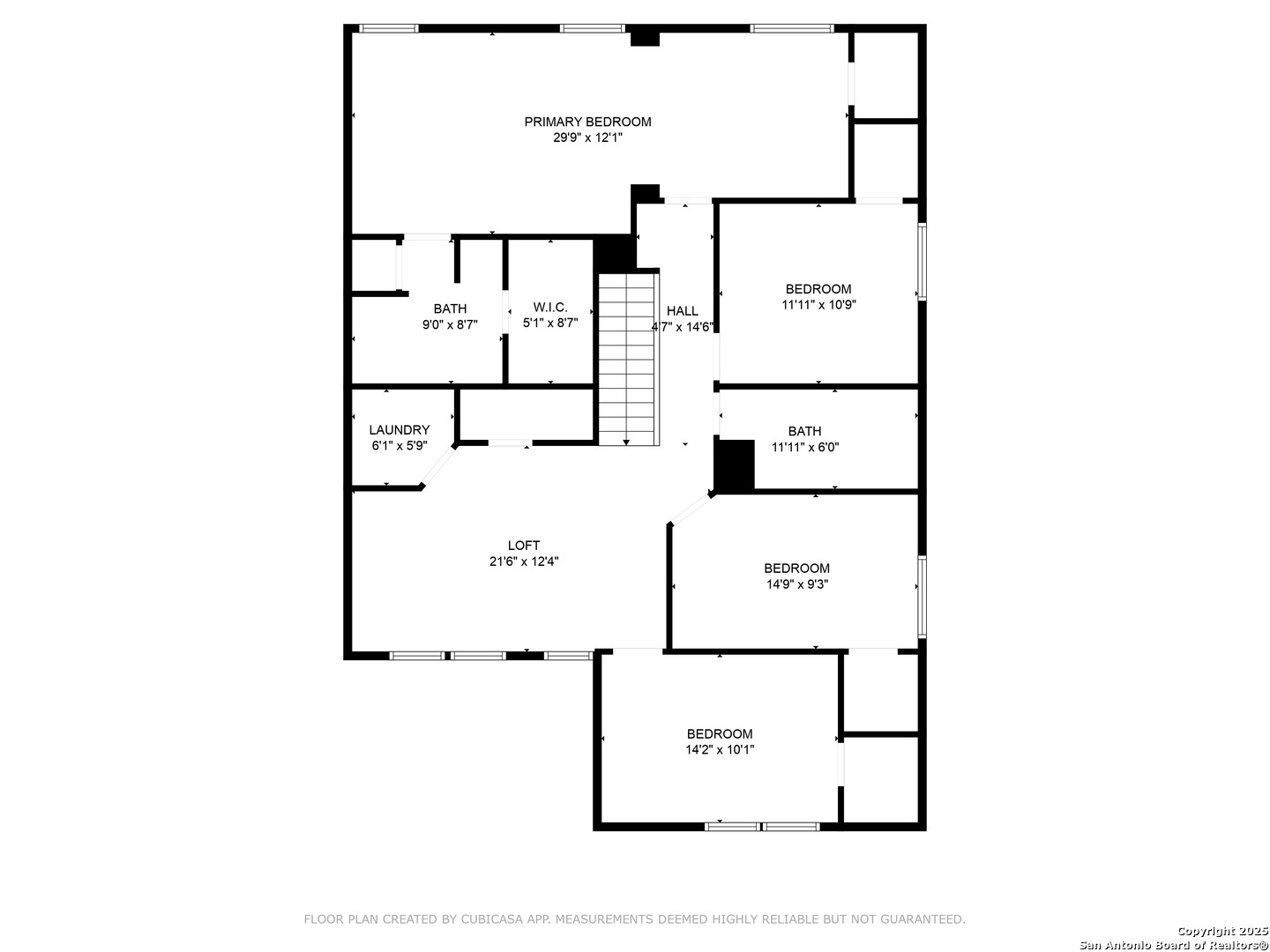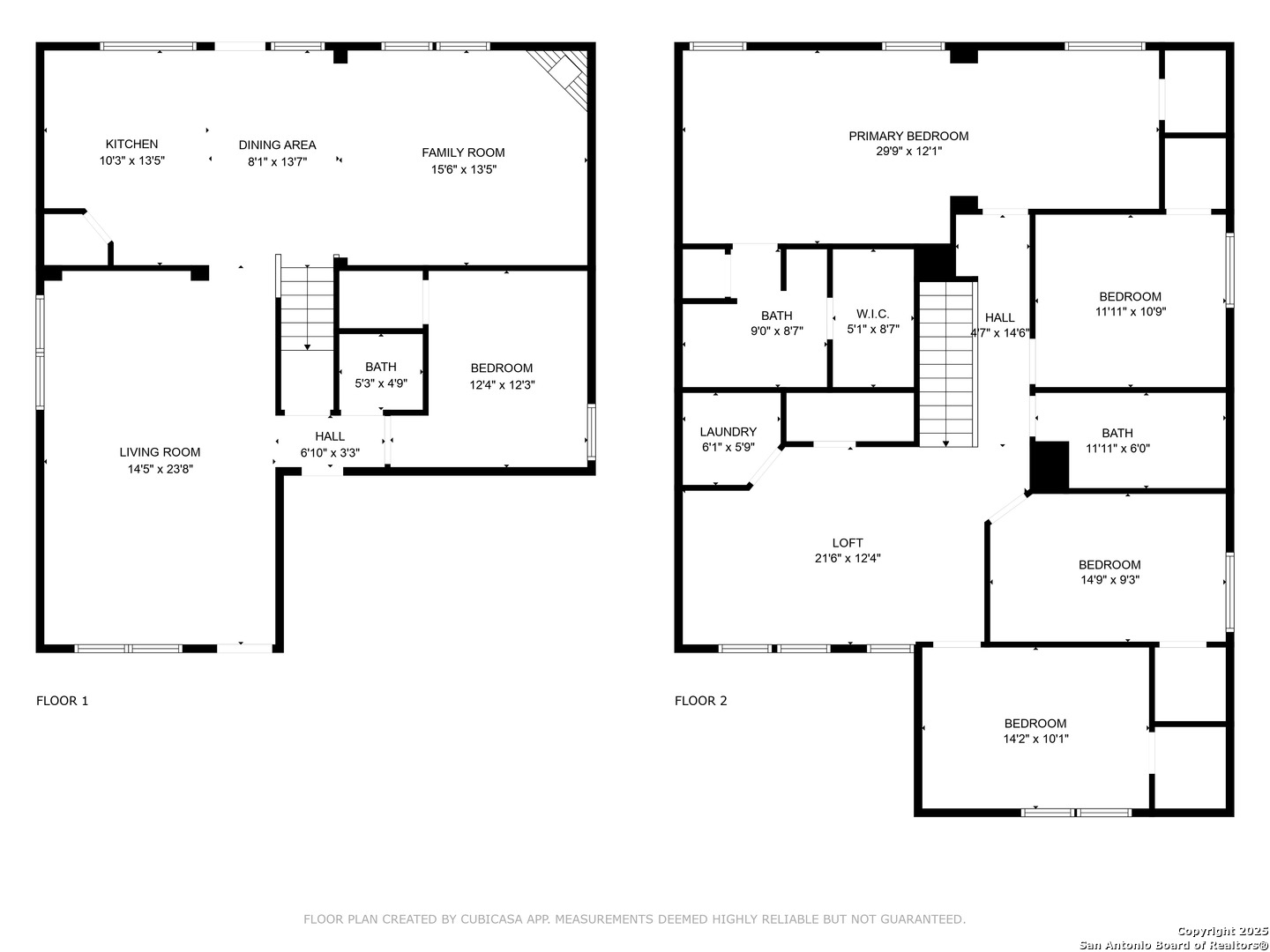Property Details
Loma Chica
San Antonio, TX 78233
$250,000
5 BD | 3 BA |
Property Description
AMAZING opportunity in the Loma Vista subdivision! This huge original owner 5 bedroom home is waiting for the right family to call it home! With a little bit of TLC from the right savvy home improvement buyer, this home offers as much potential as it does space! This incredible home has 3 living areas, a HUGE primary bedroom with sitting area and 4 spacious secondary bedrooms! 1 of the 4 secondary bedrooms is located on the main floor and can easily be used as a home office or flex room! A covered patio rounds out this great value of a home! Ideally situated and with easy access to I-35, 1604, Loop 410, and just a few minutes from IKEA, The Forum Shopping Center, Dining, Entertainment, and much, much more! Don't hesitate on this one, you won't be disappointed! Schedule your showing today! WELCOME HOME! Home is being sold AS-IS and is priced accordingly, serious inquiries only please.
-
Type: Residential Property
-
Year Built: 2007
-
Cooling: One Central
-
Heating: Central
-
Lot Size: 0.12 Acres
Property Details
- Status:Contract Pending
- Type:Residential Property
- MLS #:1860935
- Year Built:2007
- Sq. Feet:2,584
Community Information
- Address:13242 Loma Chica San Antonio, TX 78233
- County:Bexar
- City:San Antonio
- Subdivision:LOMA VISTA
- Zip Code:78233
School Information
- School System:North East I.S.D
- High School:Roosevelt
- Middle School:Wood
- Elementary School:Woodstone
Features / Amenities
- Total Sq. Ft.:2,584
- Interior Features:Three Living Area, Liv/Din Combo, Utility Room Inside
- Fireplace(s): Family Room
- Floor:Carpeting, Linoleum, Vinyl
- Inclusions:Ceiling Fans, Washer Connection, Dryer Connection, Stove/Range
- Master Bath Features:Shower Only, Single Vanity
- Exterior Features:Covered Patio, Privacy Fence, Storage Building/Shed
- Cooling:One Central
- Heating Fuel:Electric
- Heating:Central
- Master:17x13
- Bedroom 2:11x12
- Bedroom 3:10x15
- Bedroom 4:14x10
- Dining Room:9x13
- Family Room:15x14
- Kitchen:17x14
Architecture
- Bedrooms:5
- Bathrooms:3
- Year Built:2007
- Stories:2
- Style:Two Story
- Roof:Composition
- Foundation:Slab
- Parking:Two Car Garage
Property Features
- Neighborhood Amenities:None
- Water/Sewer:City
Tax and Financial Info
- Proposed Terms:Conventional, FHA, VA, Cash
- Total Tax:6927.03
5 BD | 3 BA | 2,584 SqFt
© 2025 Lone Star Real Estate. All rights reserved. The data relating to real estate for sale on this web site comes in part from the Internet Data Exchange Program of Lone Star Real Estate. Information provided is for viewer's personal, non-commercial use and may not be used for any purpose other than to identify prospective properties the viewer may be interested in purchasing. Information provided is deemed reliable but not guaranteed. Listing Courtesy of Ruben Cavazos with Texas Premier Realty.

