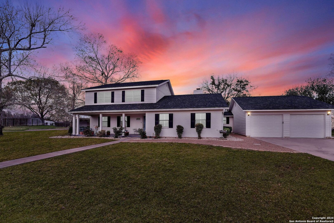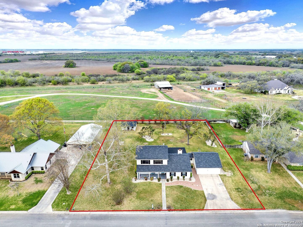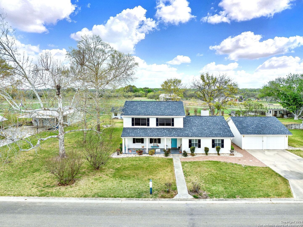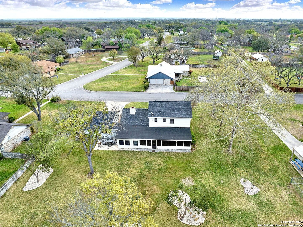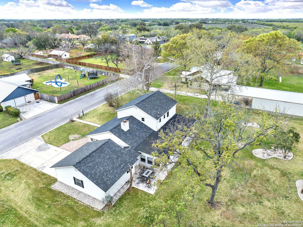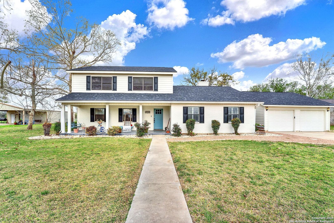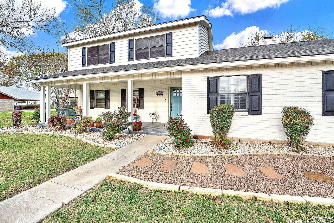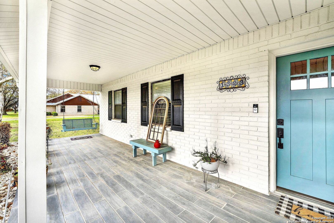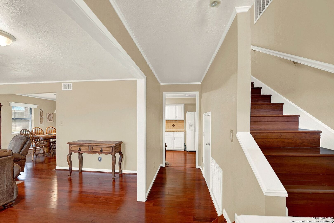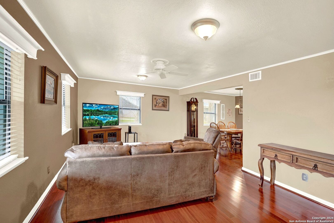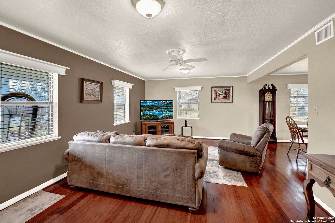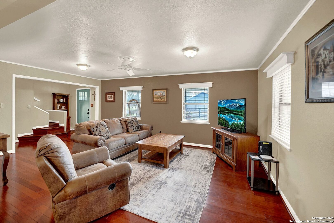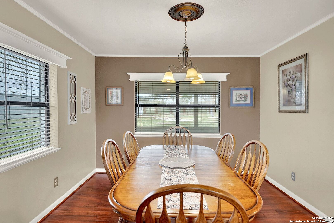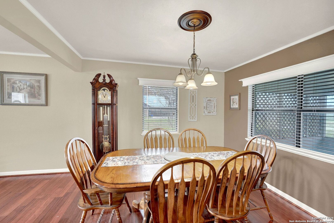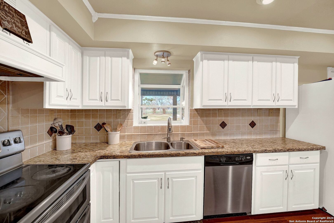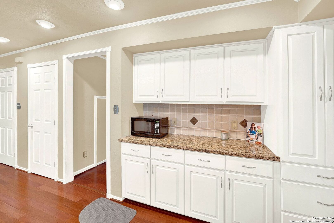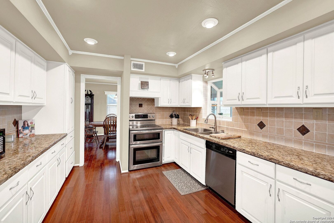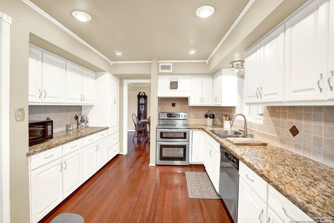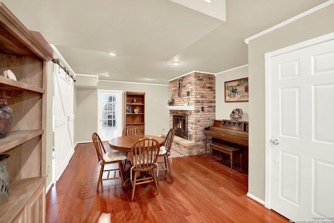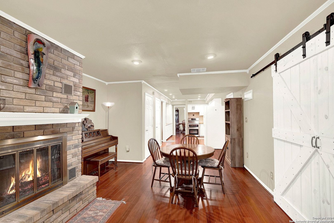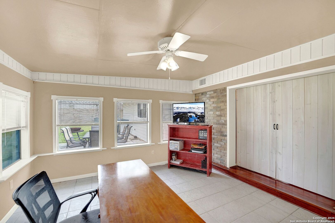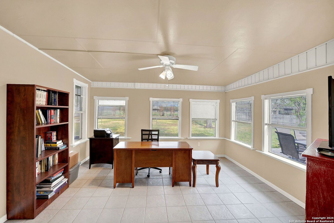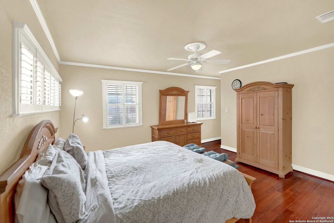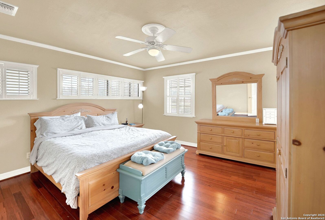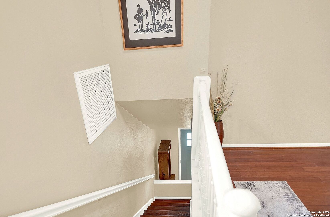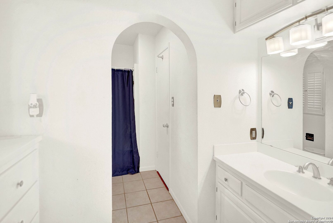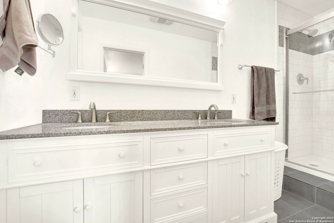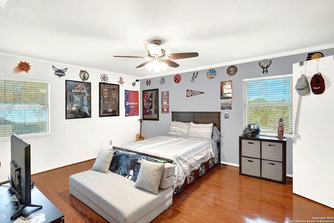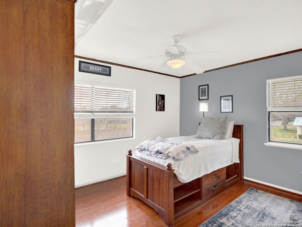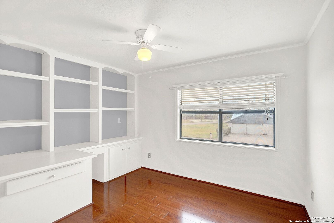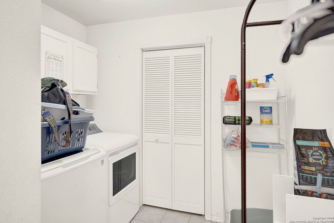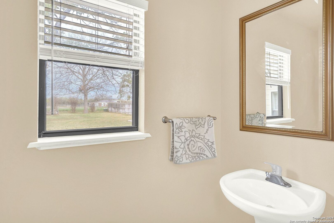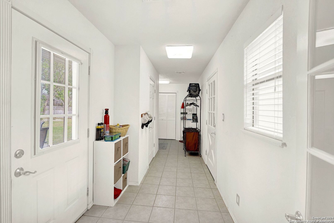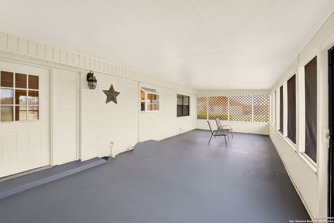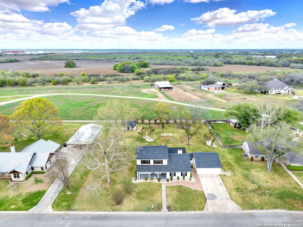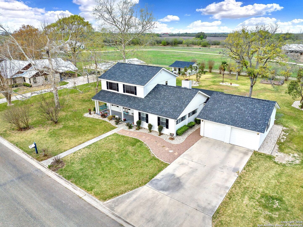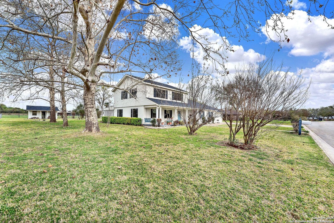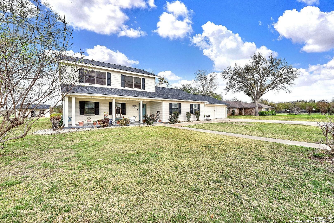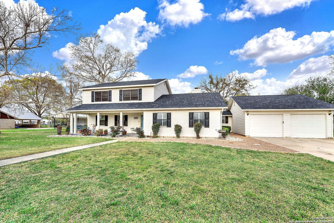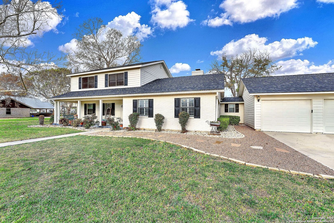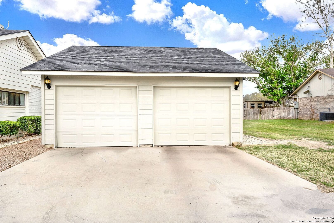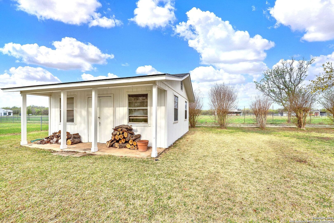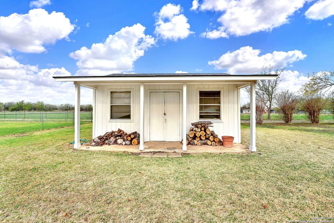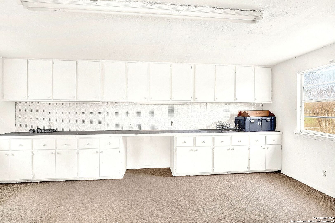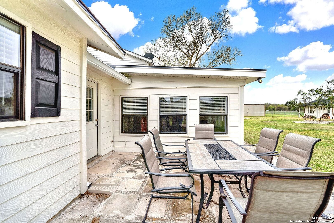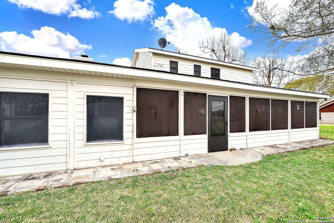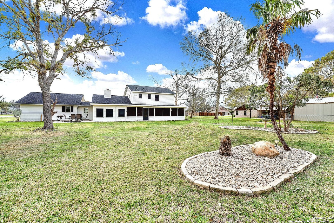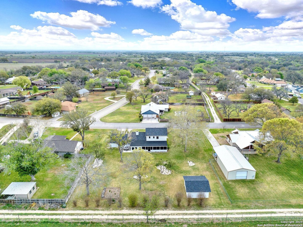Property Details
KOLLMAN DR
Hondo, TX 78861
$445,000
4 BD | 3 BA |
Property Description
Welcome home to this 4 bedroom, 2.5 bath in the beautiful Kollman Oaks in Hondo, TX! Situated on a large lot, this backyard offers spacious play space, has a large building which could be used for storage, a workshop, a play house or even a guest space! Inside you will find wood floors, a fireplace in the kitchen/breakfast are, a study and a first floor owner's suite. Upstairs you will find 3 bedrooms and a bathroom with two entry points. With over 2200 square feet of living space, not to include a massive screened in back porch, and a gorgeous covered front porch - the layout is great and full of bonus space. Enjoy the two car garage and large mud/laundry room. This established neighborhood gives you a country feel and gorgeous sunsets await in your backyard! Seller willing to give money toward closing costs or rate buydown!!!
-
Type: Residential Property
-
Year Built: 1984
-
Cooling: One Central
-
Heating: Central
-
Lot Size: 0.69 Acres
Property Details
- Status:Available
- Type:Residential Property
- MLS #:1759159
- Year Built:1984
- Sq. Feet:2,256
Community Information
- Address:1323 KOLLMAN DR Hondo, TX 78861
- County:Medina
- City:Hondo
- Subdivision:KOLLMAN OAKS UNIT 6
- Zip Code:78861
School Information
- School System:Hondo I.S.D.
- High School:Hondo
- Middle School:Hondo
- Elementary School:Hondo
Features / Amenities
- Total Sq. Ft.:2,256
- Interior Features:One Living Area, Liv/Din Combo, Two Eating Areas, Walk-In Pantry, Study/Library, Florida Room, Shop, Utility Room Inside, Cable TV Available, High Speed Internet, Laundry Lower Level, Walk in Closets
- Fireplace(s): One, Wood Burning, Kitchen
- Floor:Ceramic Tile, Wood
- Inclusions:Ceiling Fans, Washer Connection, Dryer Connection, Microwave Oven, Stove/Range, Disposal, Dishwasher, Electric Water Heater, Garage Door Opener, Solid Counter Tops, City Garbage service
- Master Bath Features:Shower Only, Single Vanity
- Exterior Features:Covered Patio, Privacy Fence, Chain Link Fence, Sprinkler System, Storage Building/Shed, Mature Trees, Workshop
- Cooling:One Central
- Heating Fuel:Electric
- Heating:Central
- Master:15x14
- Bedroom 2:11x10
- Bedroom 3:11x11
- Bedroom 4:15x13
- Kitchen:11x15
- Office/Study:12x14
Architecture
- Bedrooms:4
- Bathrooms:3
- Year Built:1984
- Stories:2
- Style:Two Story, Traditional
- Roof:Composition
- Foundation:Slab
- Parking:Two Car Garage
Property Features
- Neighborhood Amenities:None
- Water/Sewer:Water System, City
Tax and Financial Info
- Proposed Terms:Conventional, FHA, VA, Cash
- Total Tax:8345.4
4 BD | 3 BA | 2,256 SqFt
© 2024 Lone Star Real Estate. All rights reserved. The data relating to real estate for sale on this web site comes in part from the Internet Data Exchange Program of Lone Star Real Estate. Information provided is for viewer's personal, non-commercial use and may not be used for any purpose other than to identify prospective properties the viewer may be interested in purchasing. Information provided is deemed reliable but not guaranteed. Listing Courtesy of Heather Mutz with Homestead & Ranch Real Estate.

