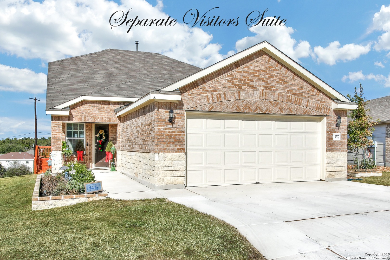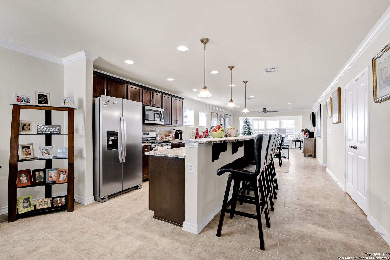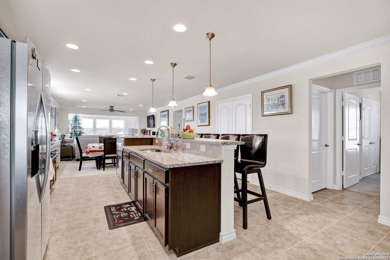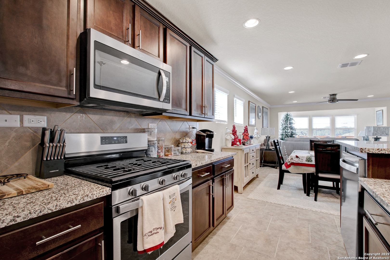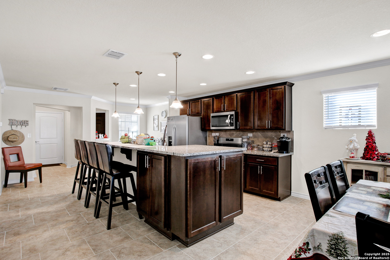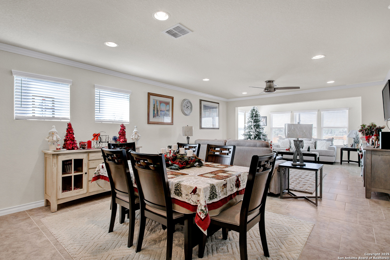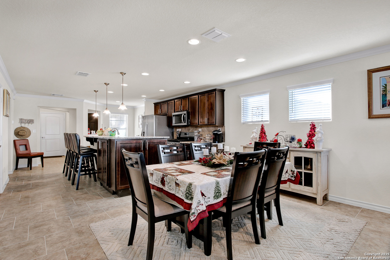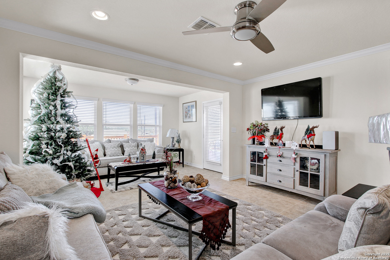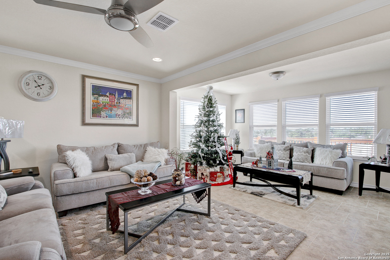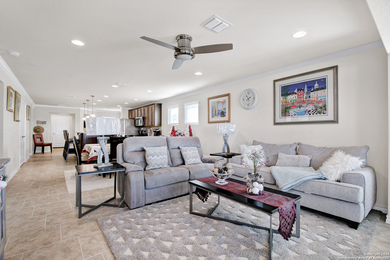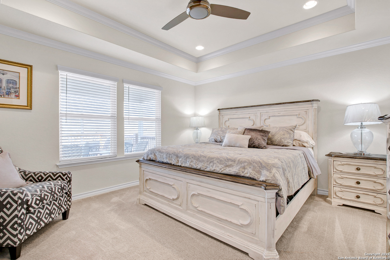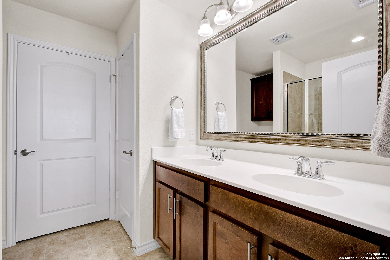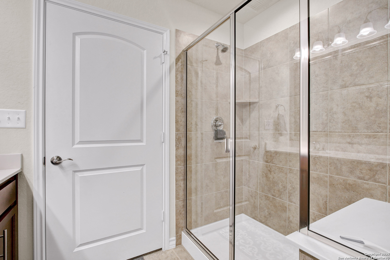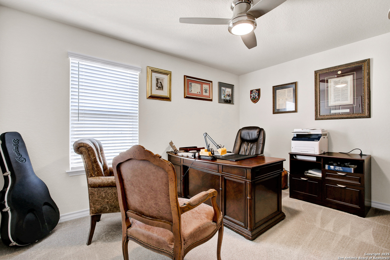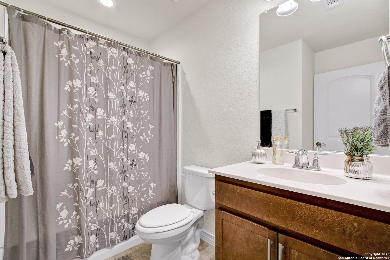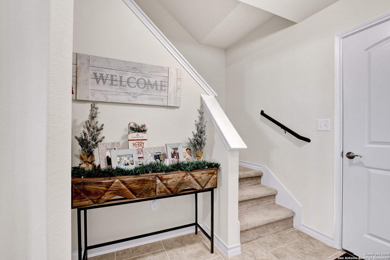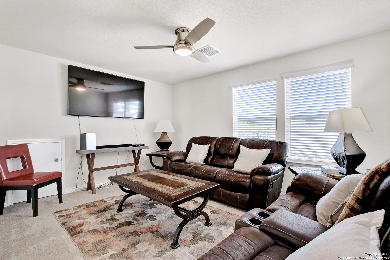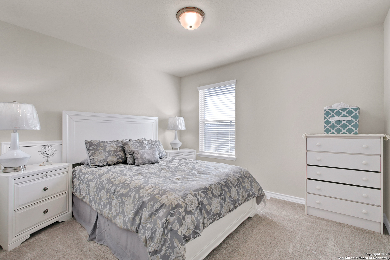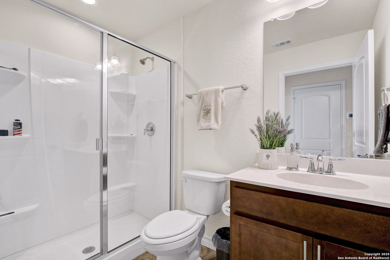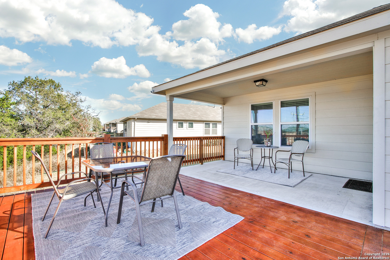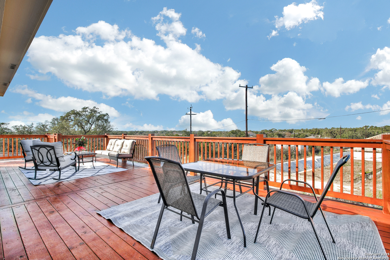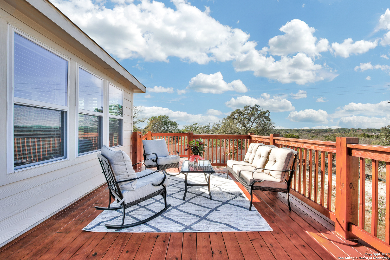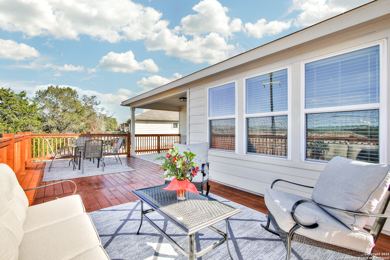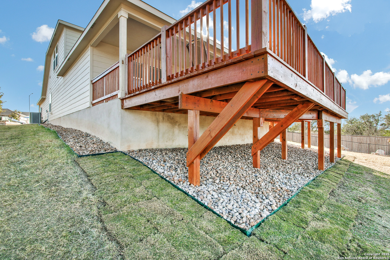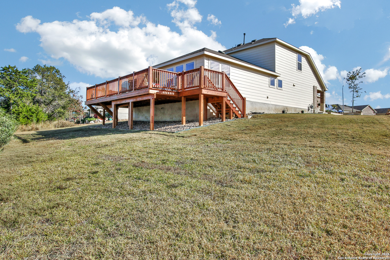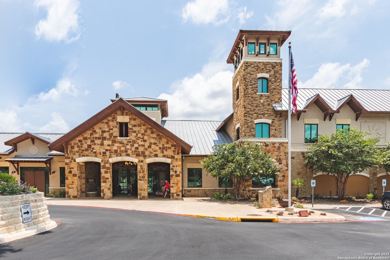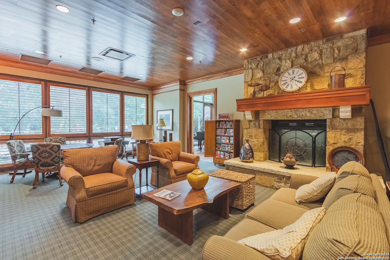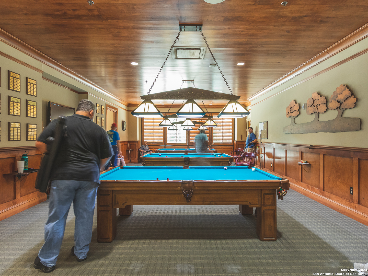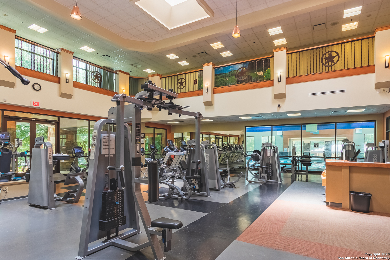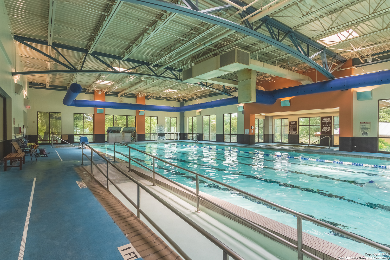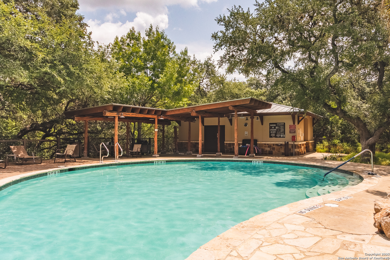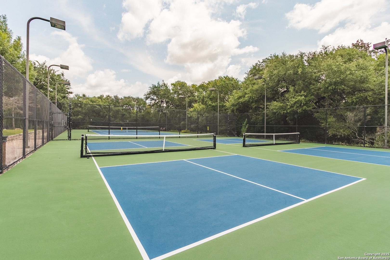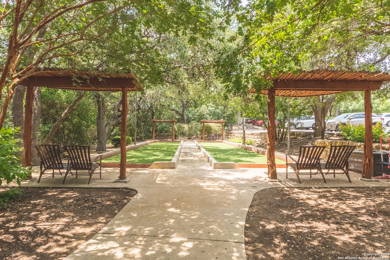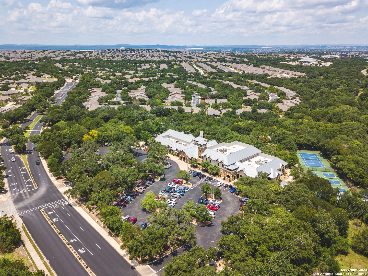Property Details
Cache Creek
San Antonio, TX 78253
$412,000
3 BD | 3 BA |
Property Description
Attractive upgraded Brick and Stone Elevation. Open kitchen design with gas cooking, stainless appliances and sprawling granite counters and spacious pantry. Generous use of Crown Molding. Family room opens to sunroom for versatile living arrangement. Upstairs features bedroom, bath and living area, great for guests or dual primary suites. Outdoor you will find covered and sprawling full length deck. The community Resort Center features Ballroom, Meeting Rooms, Library, State of the Art Gym, Indoor and 2 Outdoor Pools, Pickle Ball, and much more. Pack Your Bags and Get Ready to Enjoy the Good Life!
-
Type: Residential Property
-
Year Built: 2019
-
Cooling: One Central
-
Heating: Central
-
Lot Size: 0.24 Acres
Property Details
- Status:Available
- Type:Residential Property
- MLS #:1865855
- Year Built:2019
- Sq. Feet:2,047
Community Information
- Address:13227 Cache Creek San Antonio, TX 78253
- County:Bexar
- City:San Antonio
- Subdivision:HILL COUNTRY RETREAT
- Zip Code:78253
School Information
- School System:Northside
- High School:Call District
- Middle School:Call District
- Elementary School:Call District
Features / Amenities
- Total Sq. Ft.:2,047
- Interior Features:Two Living Area, Eat-In Kitchen, Island Kitchen, Breakfast Bar, Florida Room, Loft, Secondary Bedroom Down, Open Floor Plan, Cable TV Available, High Speed Internet, Laundry Room
- Fireplace(s): Not Applicable
- Floor:Carpeting, Ceramic Tile
- Inclusions:Ceiling Fans, Washer Connection, Dryer Connection, Microwave Oven, Stove/Range, Gas Cooking, Disposal, Dishwasher, Ice Maker Connection, Water Softener (owned), Gas Water Heater, Garage Door Opener, Solid Counter Tops
- Master Bath Features:Shower Only, Double Vanity
- Exterior Features:Covered Patio, Deck/Balcony, Sprinkler System, Double Pane Windows
- Cooling:One Central
- Heating Fuel:Natural Gas
- Heating:Central
- Master:14x13
- Bedroom 2:11x10
- Bedroom 3:13x11
- Family Room:14x12
- Kitchen:16x14
Architecture
- Bedrooms:3
- Bathrooms:3
- Year Built:2019
- Stories:2
- Style:Two Story
- Roof:Composition
- Foundation:Slab
- Parking:Two Car Garage, Attached
Property Features
- Neighborhood Amenities:Controlled Access, Pool, Tennis, Clubhouse, Jogging Trails
- Water/Sewer:Water System, Sewer System
Tax and Financial Info
- Proposed Terms:Conventional, FHA, VA, Cash
- Total Tax:6432.28
3 BD | 3 BA | 2,047 SqFt
© 2025 Lone Star Real Estate. All rights reserved. The data relating to real estate for sale on this web site comes in part from the Internet Data Exchange Program of Lone Star Real Estate. Information provided is for viewer's personal, non-commercial use and may not be used for any purpose other than to identify prospective properties the viewer may be interested in purchasing. Information provided is deemed reliable but not guaranteed. Listing Courtesy of Shirley Benedict with Morningstar Realty.

