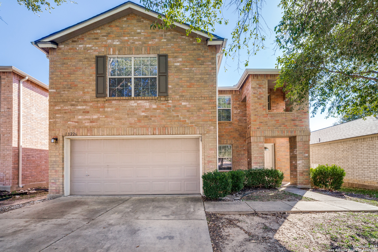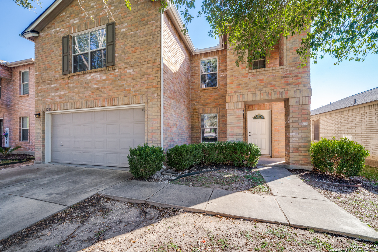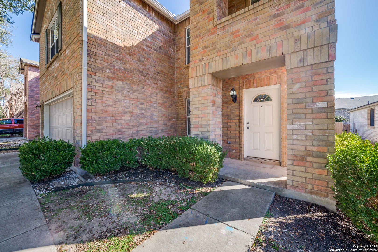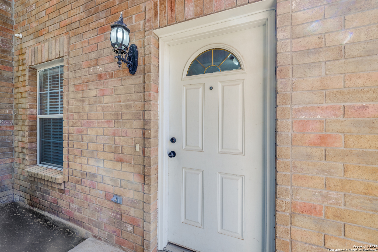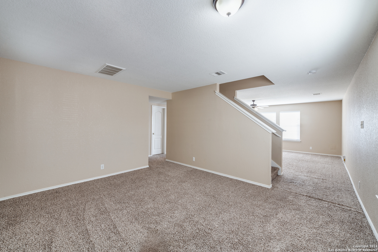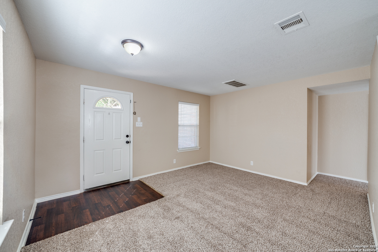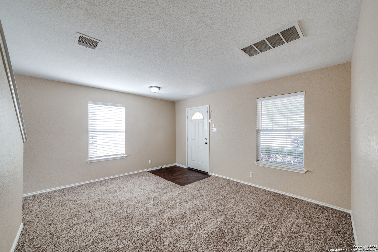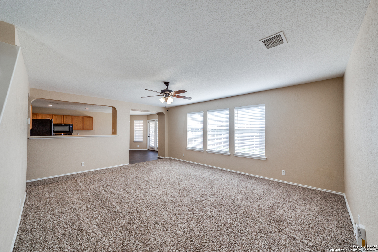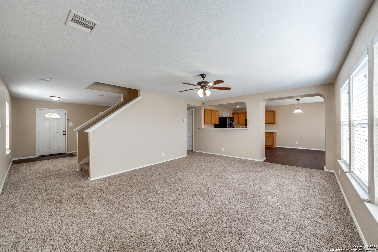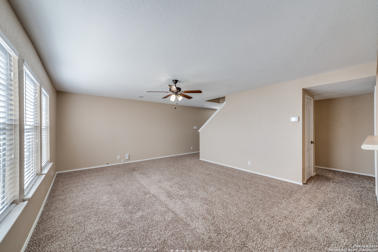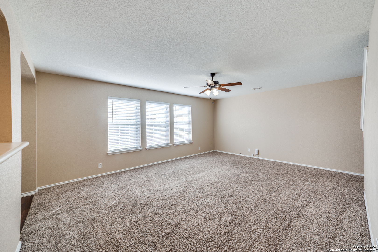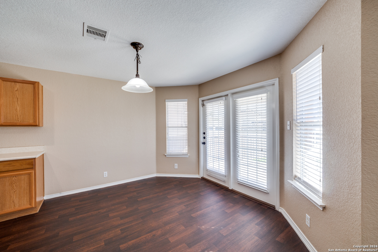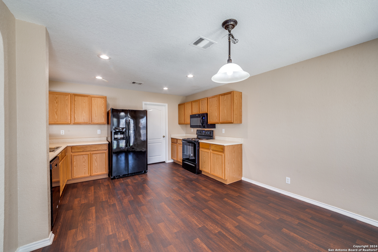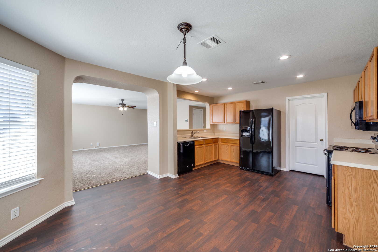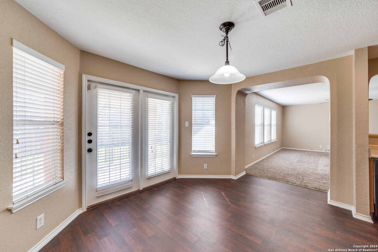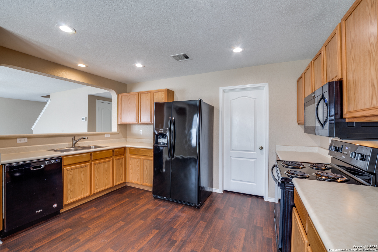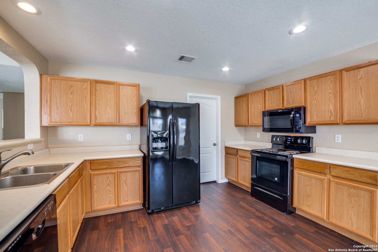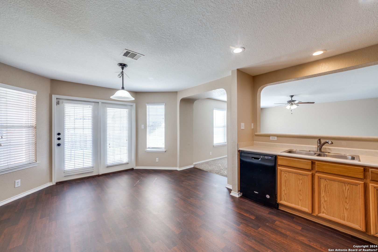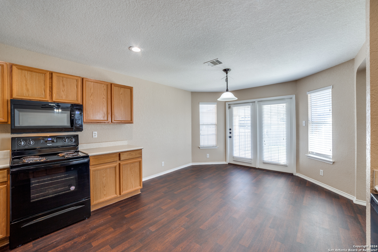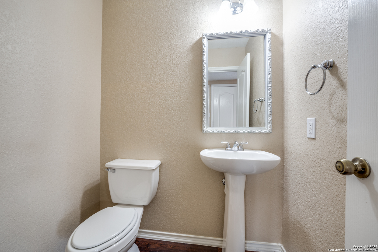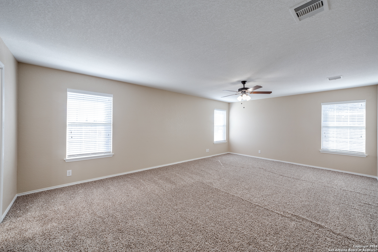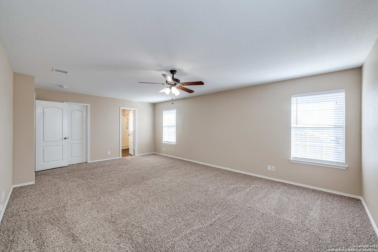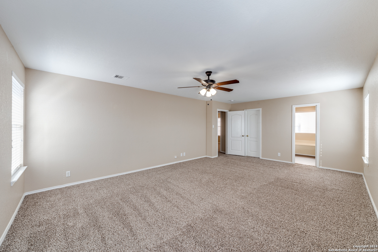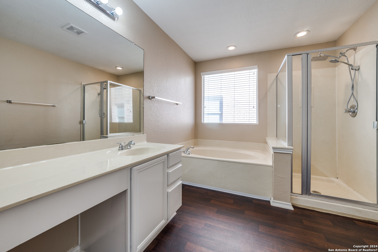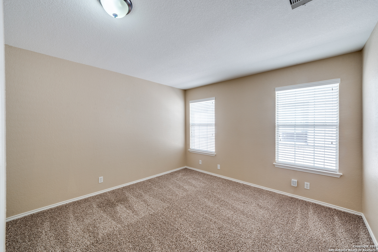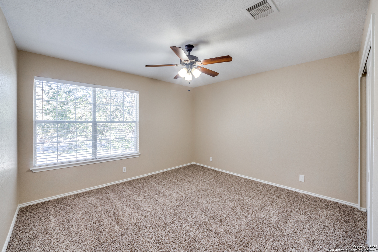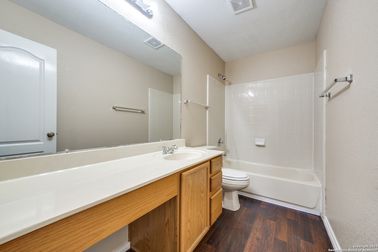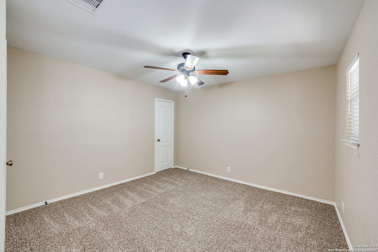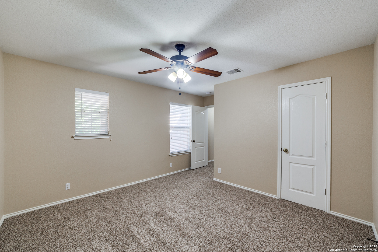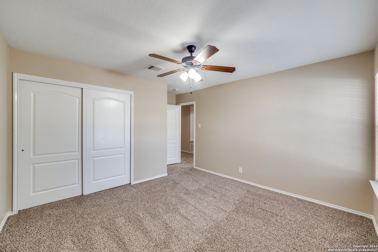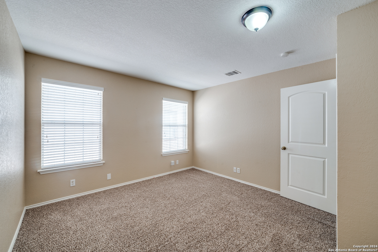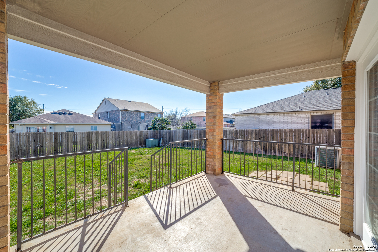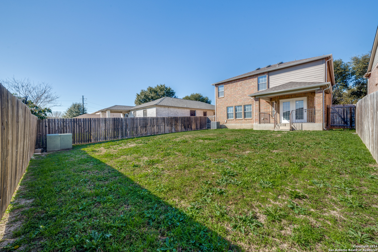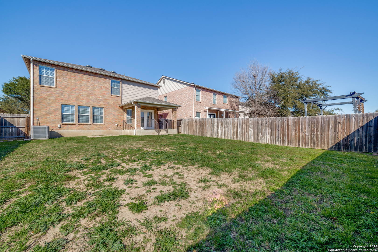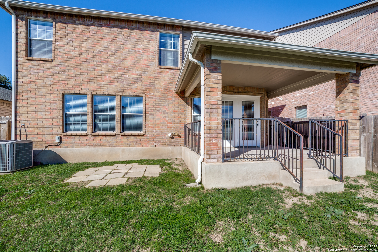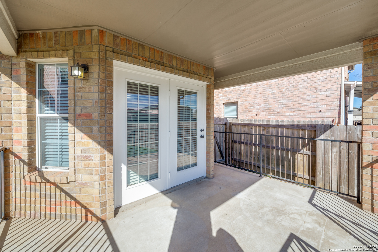Property Details
Solar Crest
San Antonio, TX 78245
$270,000
3 BD | 3 BA |
Property Description
Discover the perfect blend of comfort and convenience in the Trails of Sundance neighborhood, West San Antonio. This home, situated near Lackland AFB and a variety of shopping and dining options, welcomes you with a bright and spacious interior, adorned with plush carpeting for that extra touch of luxury. The large primary bedroom offers a peaceful retreat, while two additional bedrooms provide ample space for rest and relaxation. Outside, the expansive backyard features a covered patio, ready to become your personal haven or the ultimate entertainment space. This home is poised for your personal touch, offering endless possibilities to create the living space you've always dreamed of. Don't miss out on this opportunity for a beautiful home in a prime location.
-
Type: Residential Property
-
Year Built: 2006
-
Cooling: One Central
-
Heating: Central
-
Lot Size: 0.12 Acres
Property Details
- Status:Contract Pending
- Type:Residential Property
- MLS #:1750904
- Year Built:2006
- Sq. Feet:2,174
Community Information
- Address:13226 Solar Crest San Antonio, TX 78245
- County:Bexar
- City:San Antonio
- Subdivision:SUNDANCE SQUARE KB POTRANCO
- Zip Code:78245
School Information
- School System:Northside
- High School:William Brennan
- Middle School:Dolph Briscoe
- Elementary School:Edmund Lieck
Features / Amenities
- Total Sq. Ft.:2,174
- Interior Features:Two Living Area, Separate Dining Room, Two Eating Areas, Game Room, Utility Room Inside
- Fireplace(s): Not Applicable
- Floor:Carpeting, Vinyl
- Inclusions:Ceiling Fans, Washer Connection, Dryer Connection, Refrigerator
- Master Bath Features:Tub/Shower Separate, Single Vanity, Garden Tub
- Cooling:One Central
- Heating Fuel:Electric
- Heating:Central
- Master:22x14
- Bedroom 2:12x11
- Bedroom 3:11x11
- Dining Room:11x11
- Kitchen:12x10
Architecture
- Bedrooms:3
- Bathrooms:3
- Year Built:2006
- Stories:2
- Style:Two Story, Traditional
- Roof:Composition
- Foundation:Slab
- Parking:Two Car Garage, Attached
Property Features
- Neighborhood Amenities:Pool, Clubhouse, Park/Playground, Jogging Trails, Sports Court
- Water/Sewer:Water System, Sewer System
Tax and Financial Info
- Proposed Terms:Conventional, FHA, VA, Cash
- Total Tax:5849.64
3 BD | 3 BA | 2,174 SqFt
© 2024 Lone Star Real Estate. All rights reserved. The data relating to real estate for sale on this web site comes in part from the Internet Data Exchange Program of Lone Star Real Estate. Information provided is for viewer's personal, non-commercial use and may not be used for any purpose other than to identify prospective properties the viewer may be interested in purchasing. Information provided is deemed reliable but not guaranteed. Listing Courtesy of Jo Helen Clark with Coldwell Banker D'Ann Harper.

