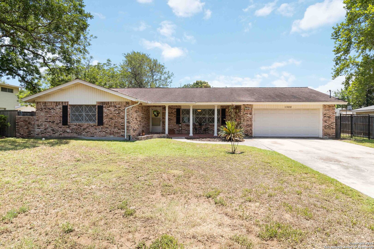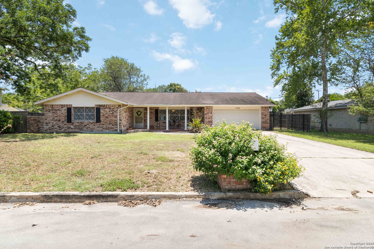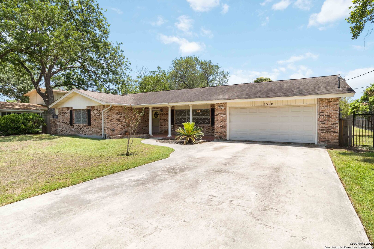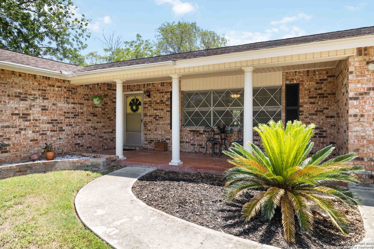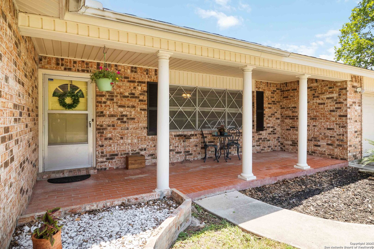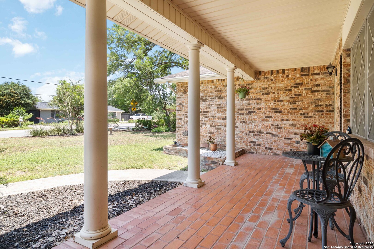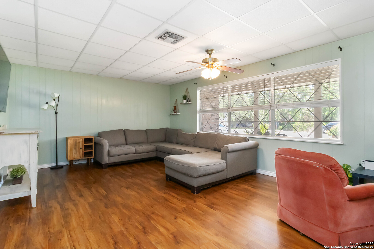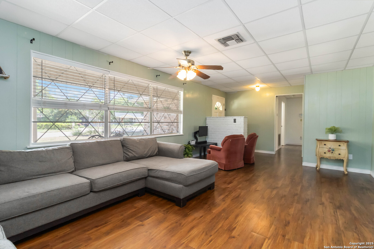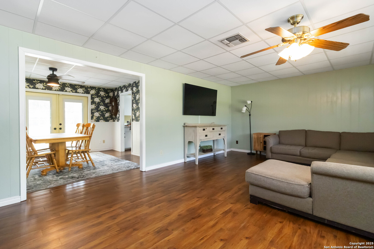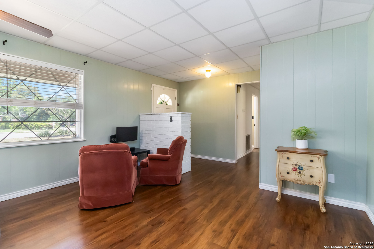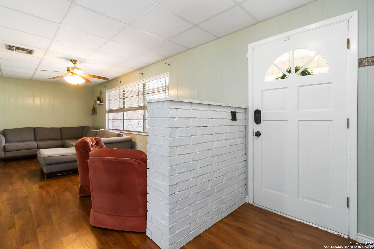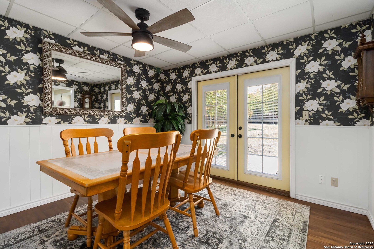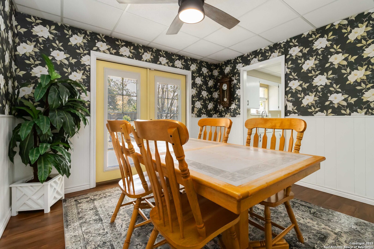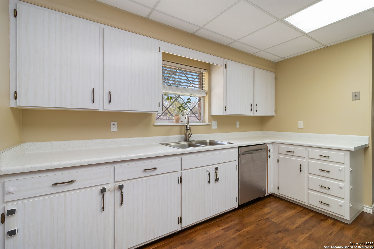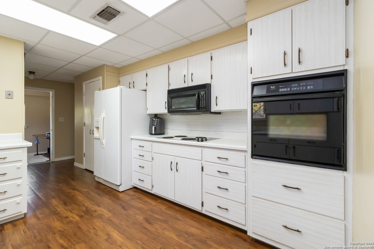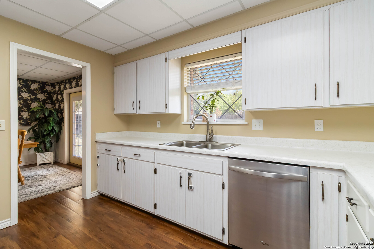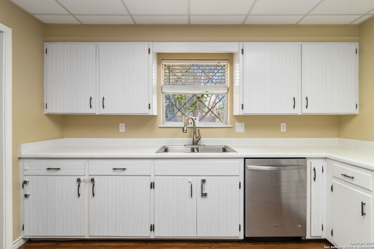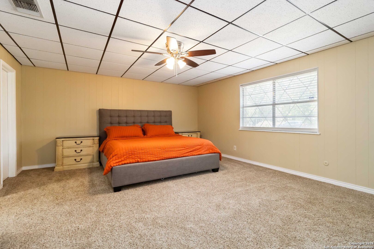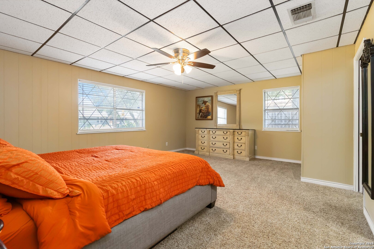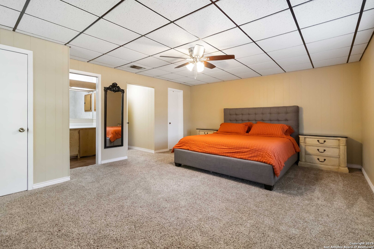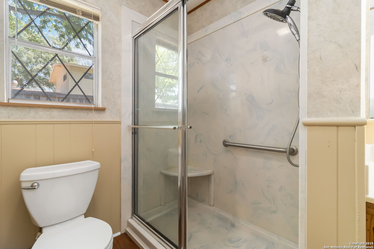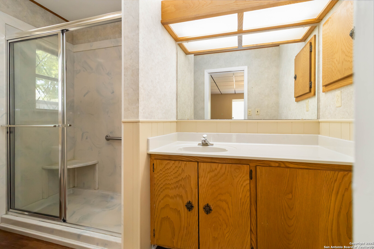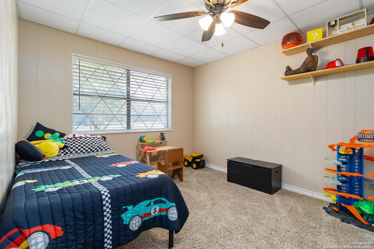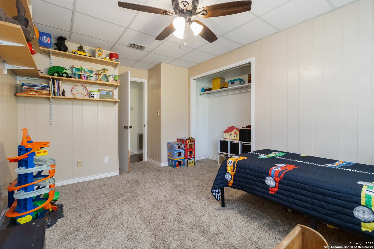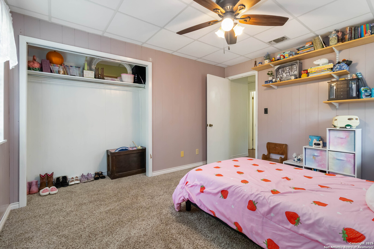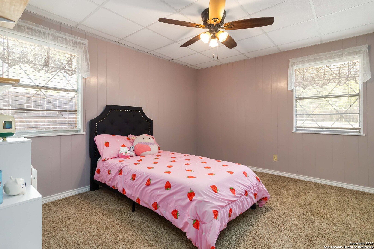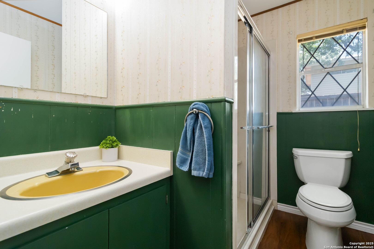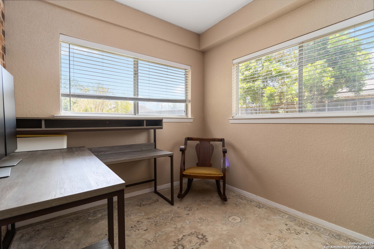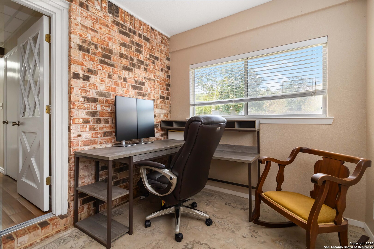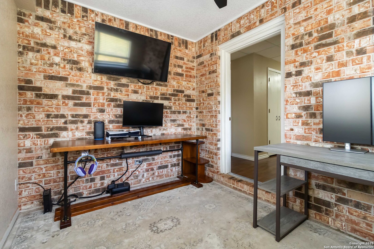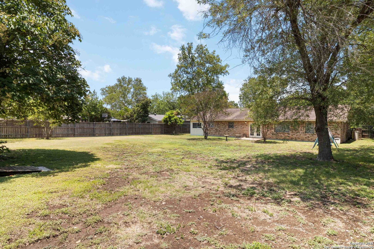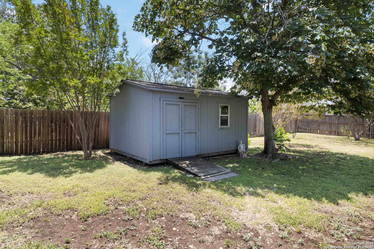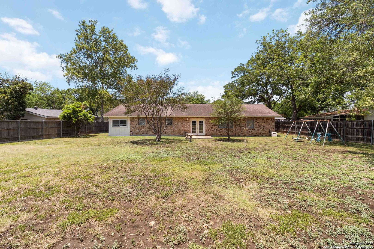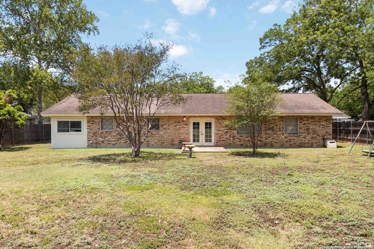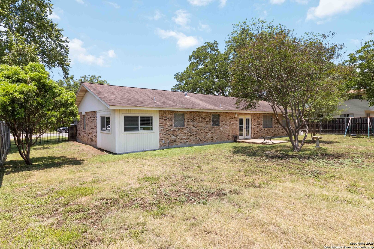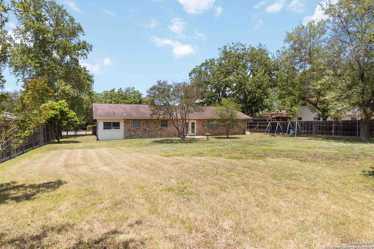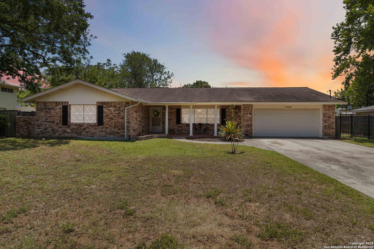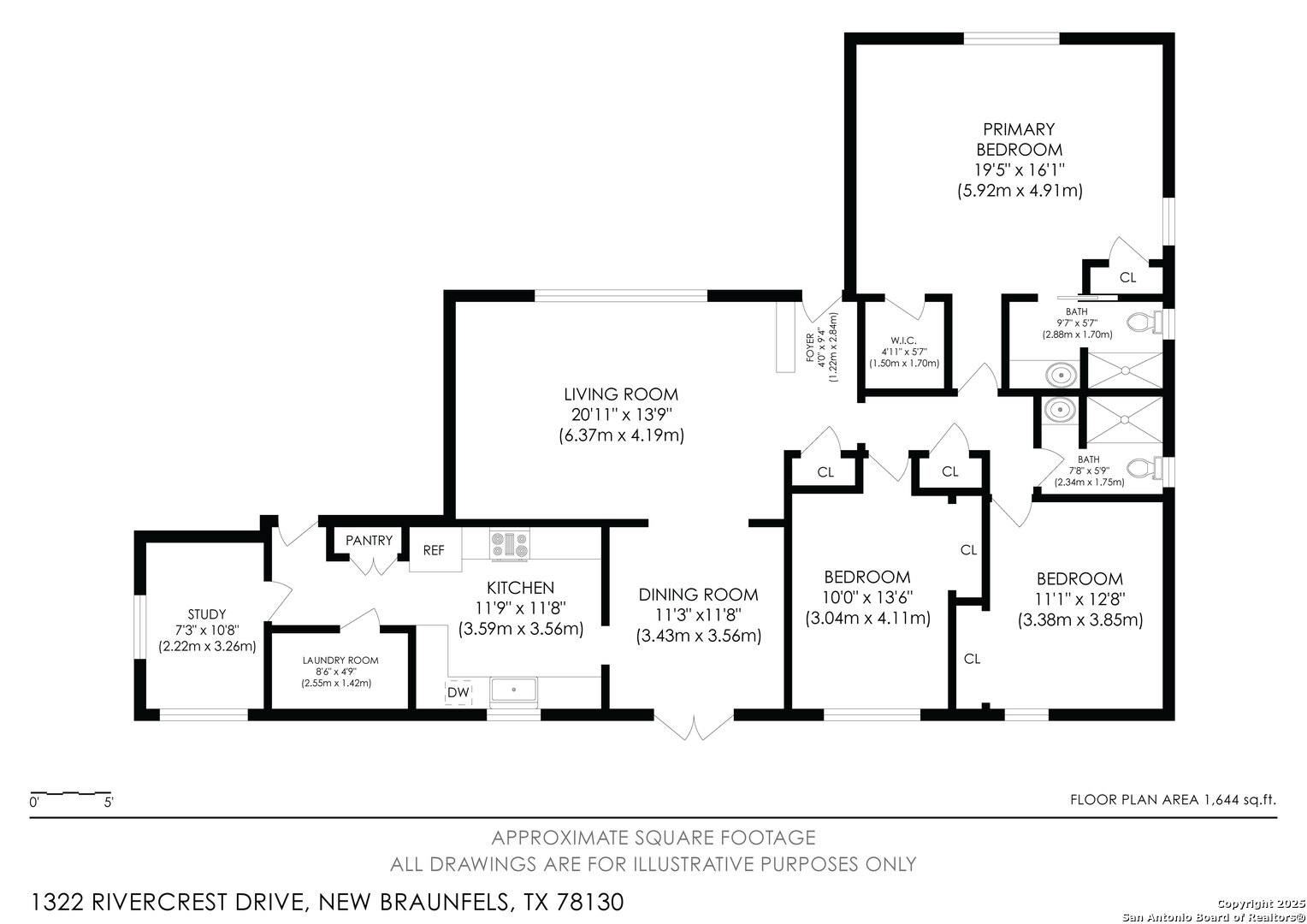Property Details
Rivercrest
New Braunfels, TX 78130
$375,000
3 BD | 2 BA |
Property Description
Discover your dream home at 1322 Rivercrest Drive, ideally situated on a spacious .41-acre lot in the heart of New Braunfels. This delightful 1632 sq ft single-family residence offers the perfect blend of comfort and convenience, all with no HOA restrictions! Step inside to find a welcoming layout featuring 3 comfortable bedrooms and 2 full bathrooms. Need a dedicated workspace? This home includes a versatile office, perfect for remote work or a quiet study area. Enjoy the freedom and privacy of a large .41-acre property, offering ample space for outdoor activities, gardening, or future expansions. Located just a stone's throw from the historic charm of Gruene, you'll have easy access to renowned dining, shopping, and entertainment options. Experience the unique atmosphere of Gruene Hall, the Guadalupe River, and local boutiques, all just minutes from your doorstep. Don't miss this rare opportunity to own a piece of New Braunfels paradise with ample space, desirable features, and no HOA. Schedule your showing today!
-
Type: Residential Property
-
Year Built: 1977
-
Cooling: One Central
-
Heating: Central
-
Lot Size: 0.41 Acres
Property Details
- Status:Available
- Type:Residential Property
- MLS #:1870509
- Year Built:1977
- Sq. Feet:1,632
Community Information
- Address:1322 Rivercrest New Braunfels, TX 78130
- County:Comal
- City:New Braunfels
- Subdivision:RIVERCREST HEIGHTS 1
- Zip Code:78130
School Information
- School System:Comal
- High School:Canyon
- Middle School:Church Hill
- Elementary School:Goodwin Frazier
Features / Amenities
- Total Sq. Ft.:1,632
- Interior Features:One Living Area, Separate Dining Room, Study/Library, Utility Room Inside, 1st Floor Lvl/No Steps, All Bedrooms Downstairs, Laundry Main Level, Laundry Lower Level, Laundry Room
- Fireplace(s): Not Applicable
- Floor:Carpeting, Laminate
- Inclusions:Ceiling Fans
- Master Bath Features:Tub/Shower Combo
- Cooling:One Central
- Heating Fuel:Electric
- Heating:Central
- Master:19x16
- Bedroom 2:10x13
- Bedroom 3:11x13
- Dining Room:11x12
- Kitchen:11x11
Architecture
- Bedrooms:3
- Bathrooms:2
- Year Built:1977
- Stories:1
- Style:One Story, Ranch, Traditional, Texas Hill Country
- Roof:Composition
- Foundation:Slab
- Parking:Two Car Garage
Property Features
- Neighborhood Amenities:None
- Water/Sewer:City
Tax and Financial Info
- Proposed Terms:Conventional, FHA, VA, Cash
- Total Tax:5844.47
3 BD | 2 BA | 1,632 SqFt
© 2025 Lone Star Real Estate. All rights reserved. The data relating to real estate for sale on this web site comes in part from the Internet Data Exchange Program of Lone Star Real Estate. Information provided is for viewer's personal, non-commercial use and may not be used for any purpose other than to identify prospective properties the viewer may be interested in purchasing. Information provided is deemed reliable but not guaranteed. Listing Courtesy of Hannah Curro with eXp Realty.

