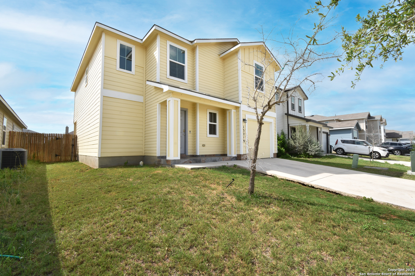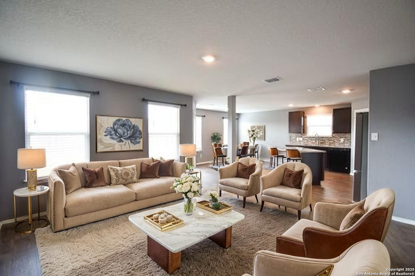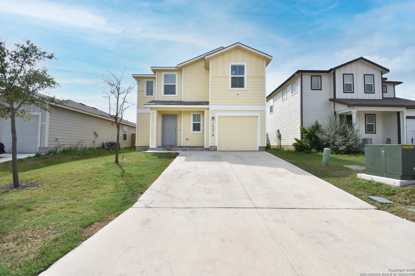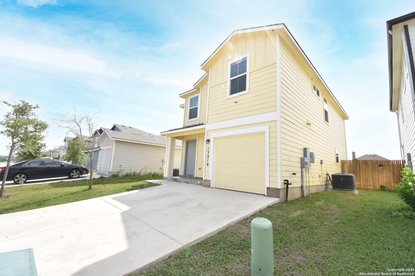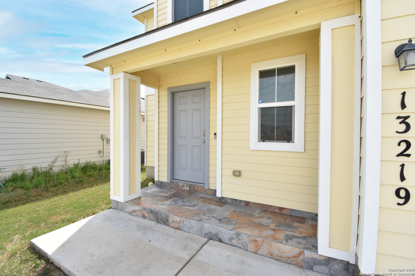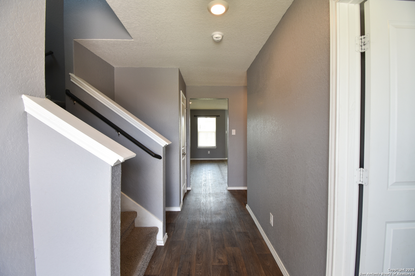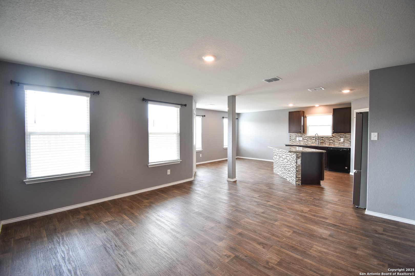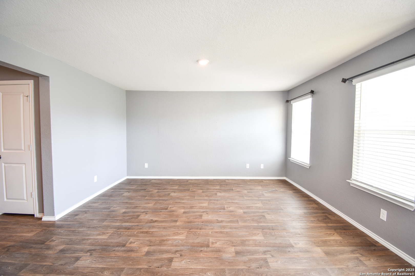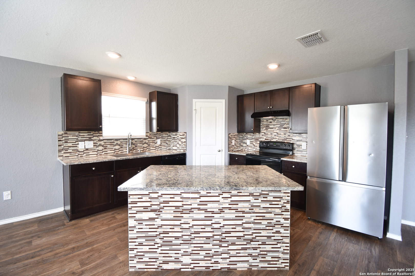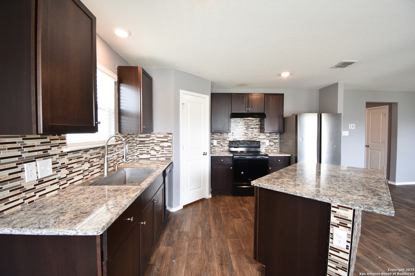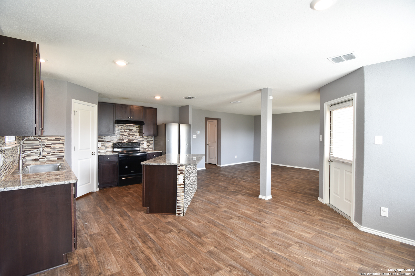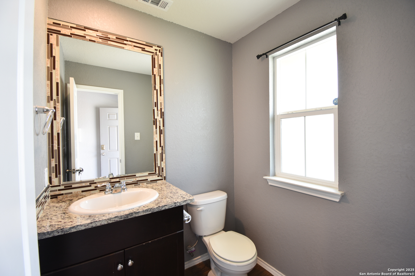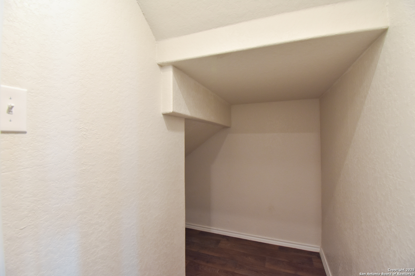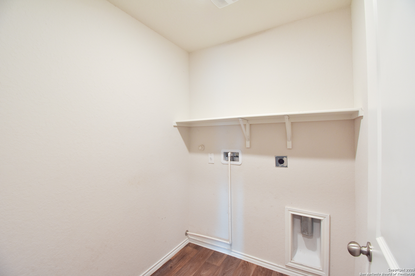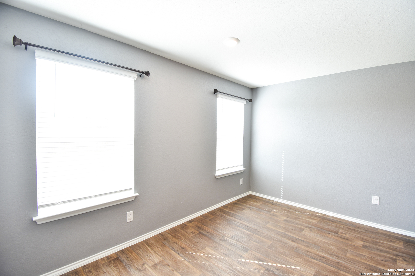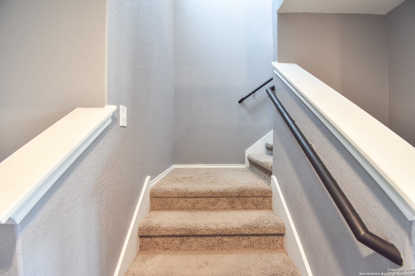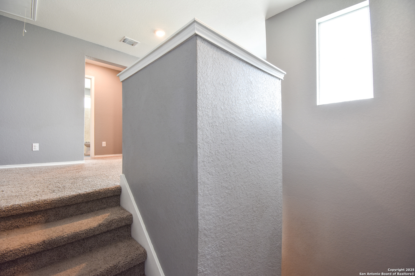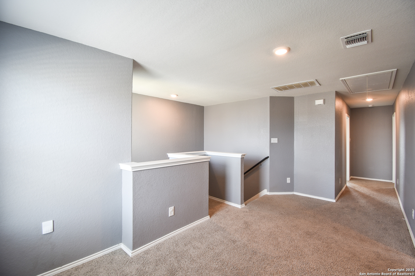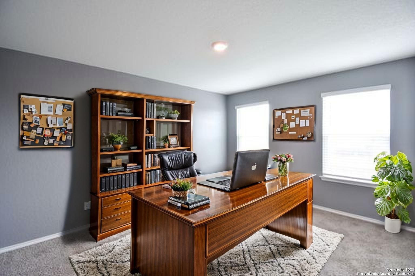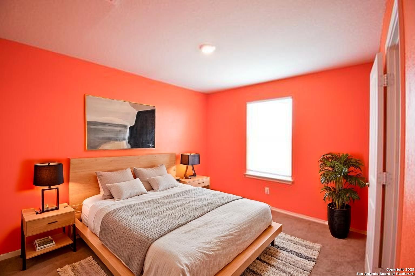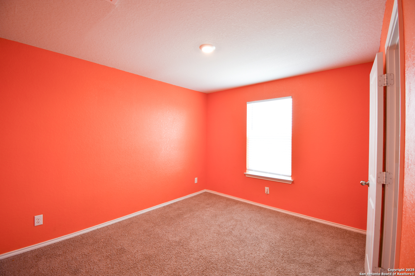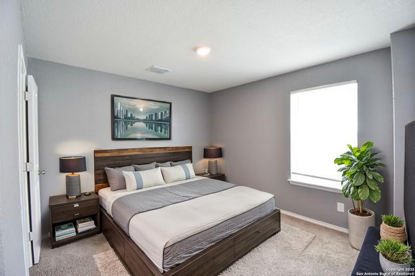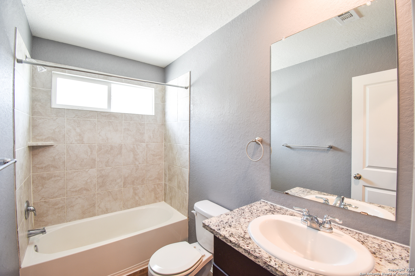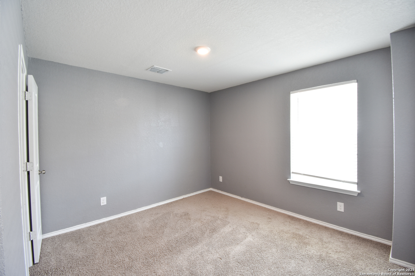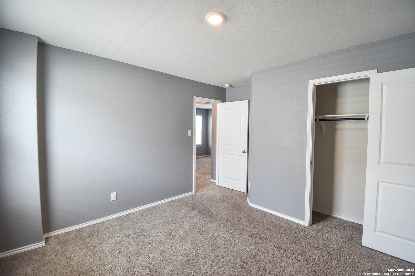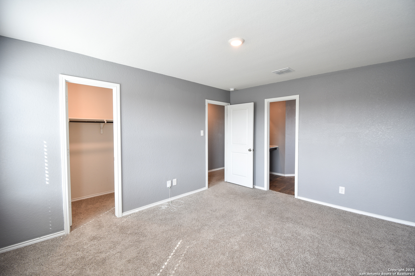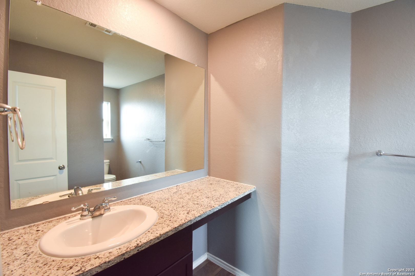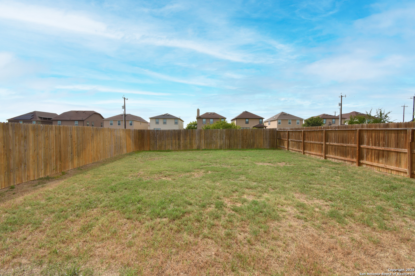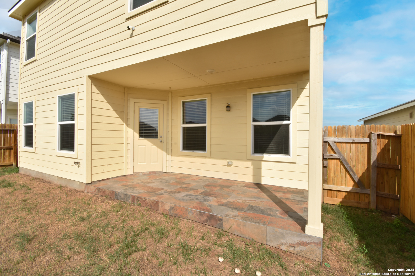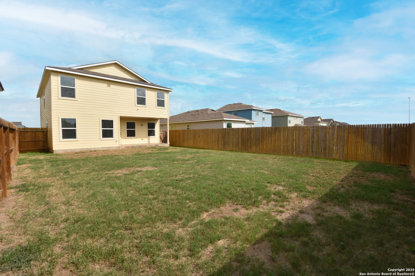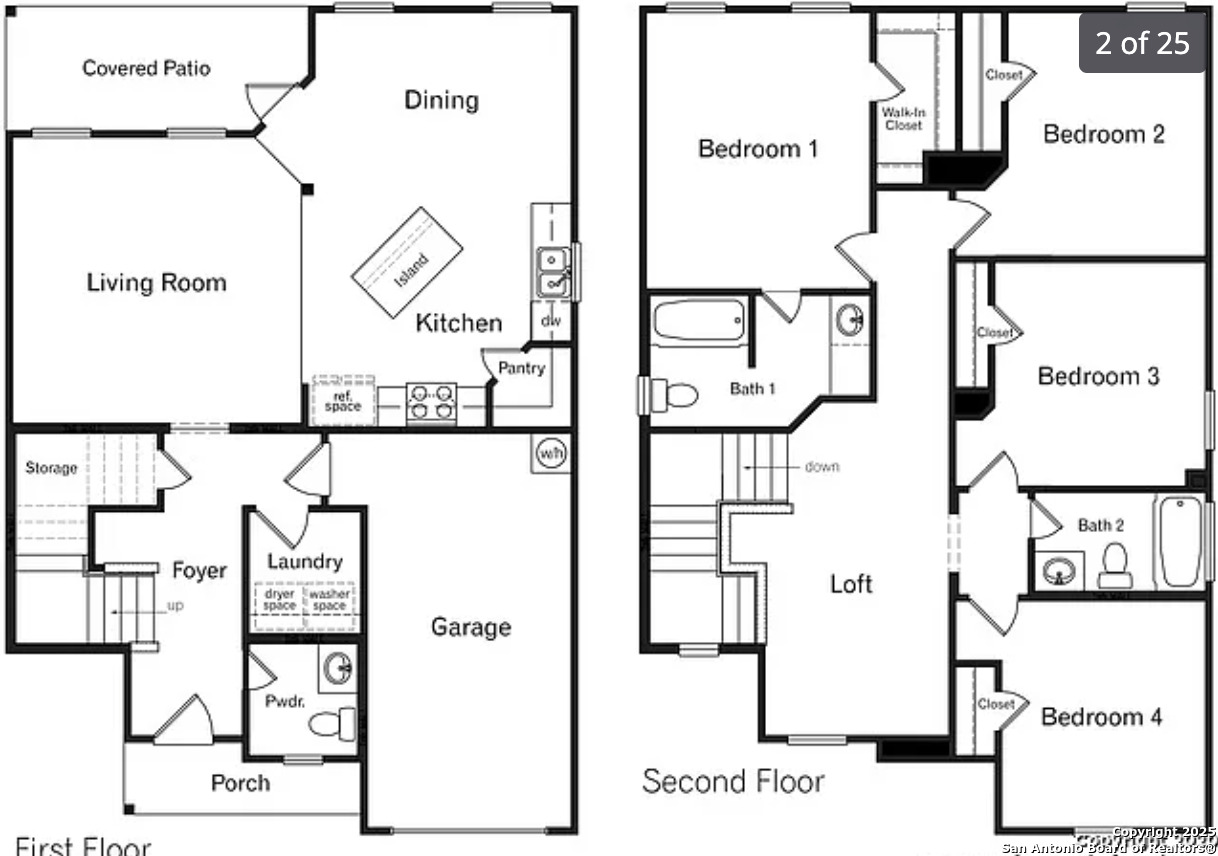Property Details
Winemaker
San Antonio, TX 78223
$239,000
4 BD | 3 BA |
Property Description
Welcome to this spacious and super clean 4-bedroom, 2.5-bath home located in the sought-after East Central School District. Ideally situated near major highways and just minutes from Brooks City Base shopping and dining, this home offers convenience and comfort. Downstairs features a bright open floor plan with cool neutral tones, a stylish eat-in island kitchen with upgraded glass tile backsplash, and plenty of cabinet and counter space. Upstairs you'll find all bedrooms plus a cozy loft living area-perfect for a second lounge or game room. Don't miss the charming under-the-stairs "Harry Potter" closet for extra storage or a creative nook. Step outside to enjoy upgraded patios and a huge backyard, ideal for entertaining or relaxing. This move-in-ready gem has everything you need and more-schedule your showing today!
-
Type: Residential Property
-
Year Built: 2020
-
Cooling: One Central
-
Heating: Central
-
Lot Size: 0.11 Acres
Property Details
- Status:Available
- Type:Residential Property
- MLS #:1872764
- Year Built:2020
- Sq. Feet:1,808
Community Information
- Address:13219 Winemaker San Antonio, TX 78223
- County:Bexar
- City:San Antonio
- Subdivision:SOUTHTON MEADOWS/SOUTHTON LAKE
- Zip Code:78223
School Information
- School System:East Central I.S.D
- High School:East Central
- Middle School:Legacy
- Elementary School:Harmony
Features / Amenities
- Total Sq. Ft.:1,808
- Interior Features:One Living Area, Liv/Din Combo, Eat-In Kitchen, Island Kitchen, Loft, All Bedrooms Upstairs, Open Floor Plan
- Fireplace(s): Not Applicable
- Floor:Carpeting, Vinyl
- Inclusions:Washer Connection, Dryer Connection, Refrigerator, Smooth Cooktop
- Master Bath Features:Tub/Shower Combo
- Exterior Features:Patio Slab, Covered Patio, Privacy Fence, Partial Sprinkler System
- Cooling:One Central
- Heating Fuel:Electric
- Heating:Central
- Master:14x12
- Bedroom 2:11x10
- Bedroom 3:11x10
- Bedroom 4:10x12
- Dining Room:12x7
- Kitchen:13x12
Architecture
- Bedrooms:4
- Bathrooms:3
- Year Built:2020
- Stories:2
- Style:Two Story, Traditional
- Roof:Composition
- Foundation:Slab
- Parking:One Car Garage
Property Features
- Neighborhood Amenities:None
- Water/Sewer:City
Tax and Financial Info
- Proposed Terms:Conventional, FHA, VA, Cash
- Total Tax:5554.19
4 BD | 3 BA | 1,808 SqFt
© 2025 Lone Star Real Estate. All rights reserved. The data relating to real estate for sale on this web site comes in part from the Internet Data Exchange Program of Lone Star Real Estate. Information provided is for viewer's personal, non-commercial use and may not be used for any purpose other than to identify prospective properties the viewer may be interested in purchasing. Information provided is deemed reliable but not guaranteed. Listing Courtesy of Veronica Ramos with eXp Realty.

