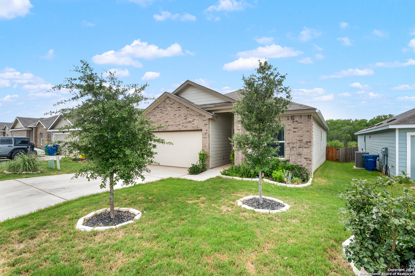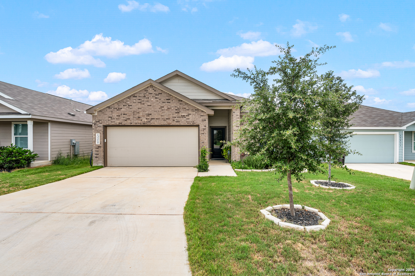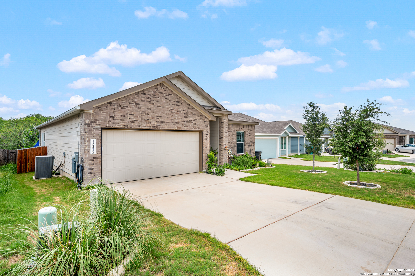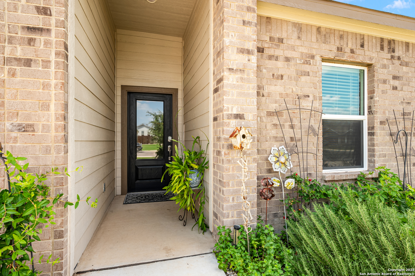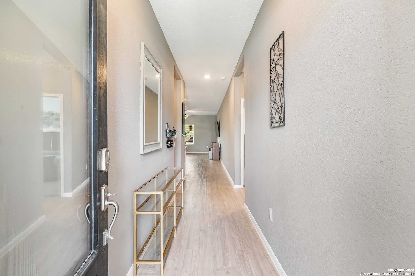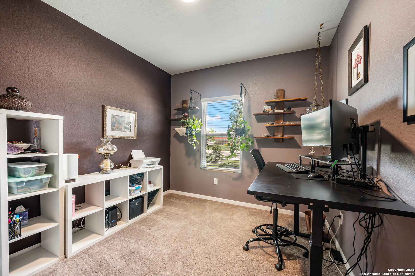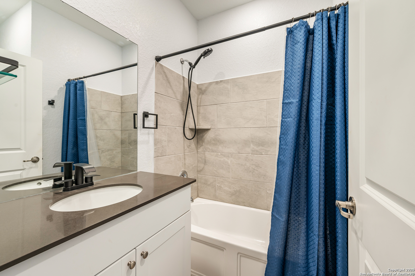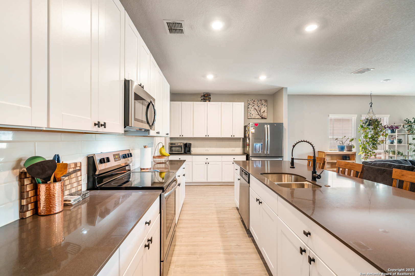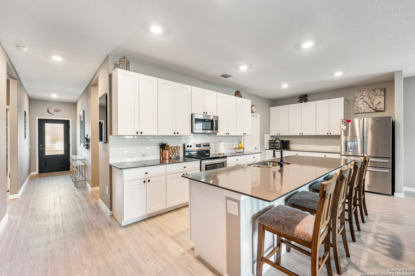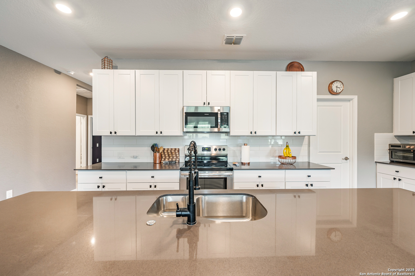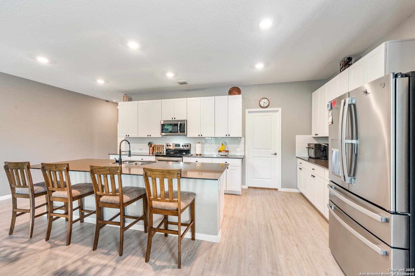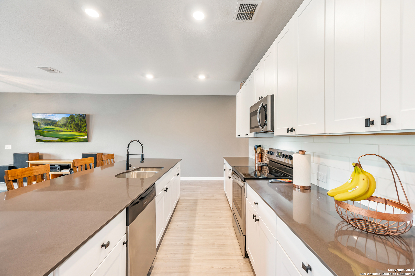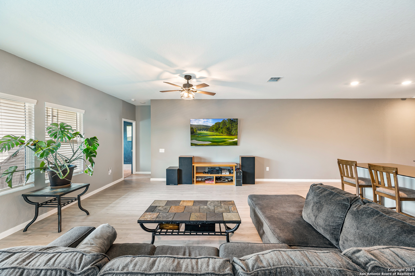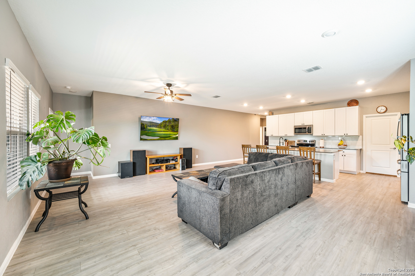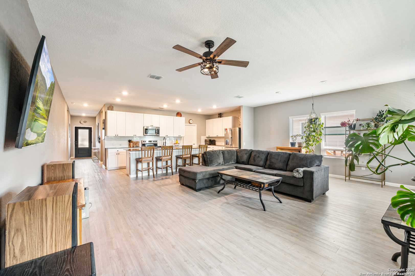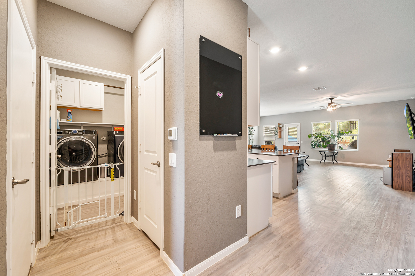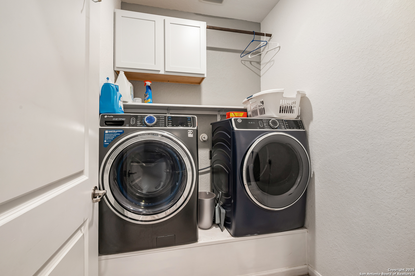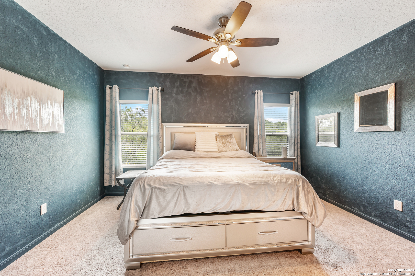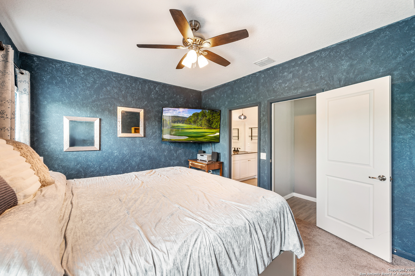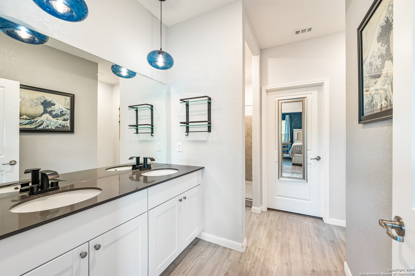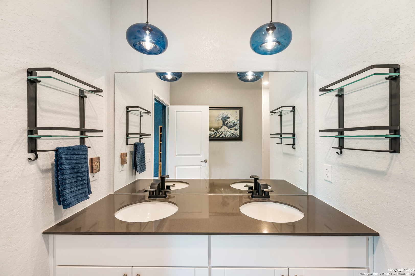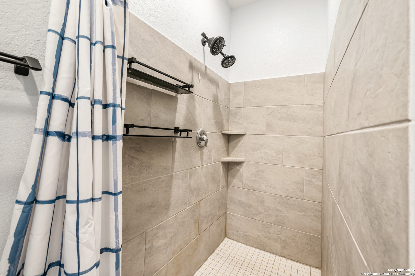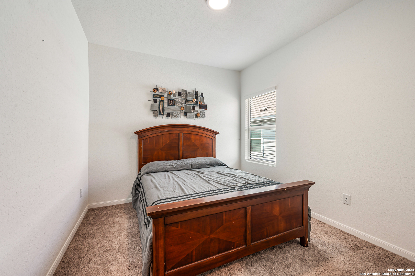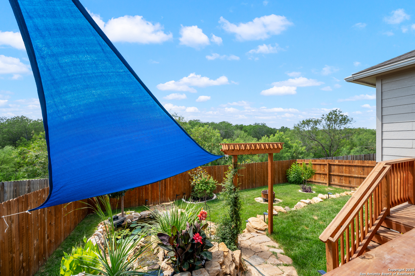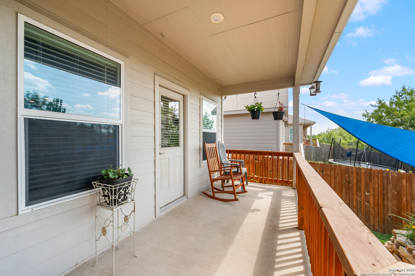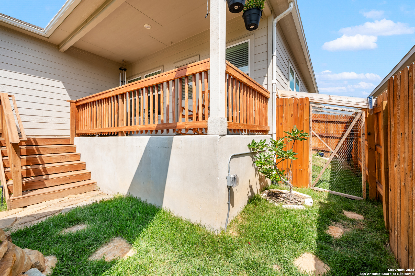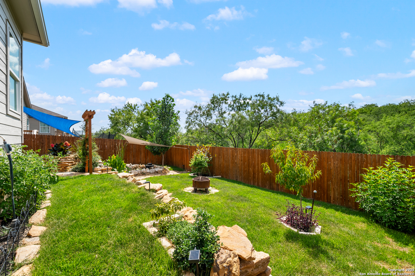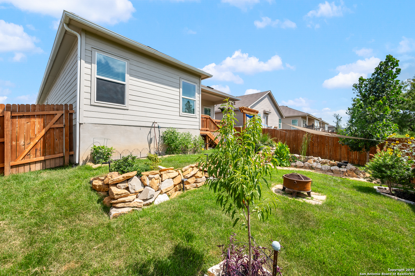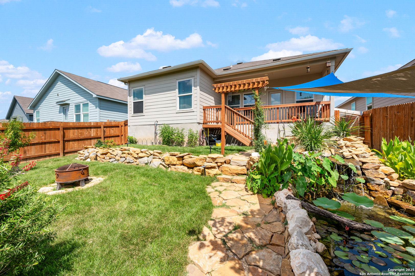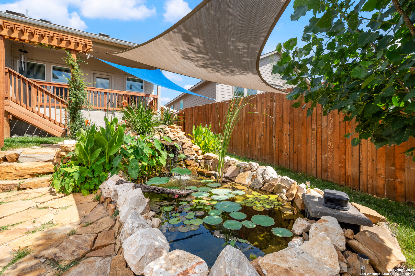Property Details
Turnesa Terrace
San Antonio, TX 78221
$274,900
3 BD | 2 BA |
Property Description
Discover your dream home in the highly desirable Mission del Lago neighborhood! This beautiful 3-bedroom, 2-bathroom residence offers an open floor plan and an array of thoughtful upgrades. Enjoy custom shelving and cabinetry in the master closet and laundry room, enhanced plumbing and lighting fixtures, and a charming stained porch and fence. Recent additions include new gutters and a professionally landscaped backyard featuring a delightful fish pond with three koi and two goldfish. Best of all, this property boasts private access to the paved trail along the Mitchell Lake Audubon Center, a renowned bird preserve.
-
Type: Residential Property
-
Year Built: 2023
-
Cooling: One Central
-
Heating: Central
-
Lot Size: 0.12 Acres
Property Details
- Status:Available
- Type:Residential Property
- MLS #:1875317
- Year Built:2023
- Sq. Feet:1,677
Community Information
- Address:13215 Turnesa Terrace San Antonio, TX 78221
- County:Bexar
- City:San Antonio
- Subdivision:MISSION DEL LAGO
- Zip Code:78221
School Information
- School System:South Side I.S.D
- High School:Southside
- Middle School:Losoya
- Elementary School:Julian C. Gallardo Elementary
Features / Amenities
- Total Sq. Ft.:1,677
- Interior Features:One Living Area, Eat-In Kitchen, Island Kitchen, Breakfast Bar, Utility Room Inside, 1st Floor Lvl/No Steps, High Ceilings, Open Floor Plan, Laundry Main Level, Laundry Room, Walk in Closets
- Fireplace(s): Not Applicable
- Floor:Carpeting, Vinyl
- Inclusions:Ceiling Fans, Washer Connection, Dryer Connection, Microwave Oven, Dishwasher, Smoke Alarm, Electric Water Heater
- Master Bath Features:Shower Only, Double Vanity
- Exterior Features:Covered Patio, Dog Run Kennel, Other - See Remarks
- Cooling:One Central
- Heating Fuel:Electric
- Heating:Central
- Master:15x12
- Bedroom 2:10x12
- Bedroom 3:10x11
- Dining Room:18x8
- Family Room:21x16
- Kitchen:8x19
Architecture
- Bedrooms:3
- Bathrooms:2
- Year Built:2023
- Stories:1
- Style:One Story
- Roof:Wood Shingle/Shake
- Foundation:Slab
- Parking:Two Car Garage
Property Features
- Neighborhood Amenities:Pool, Tennis, Golf Course, Clubhouse, Park/Playground, Jogging Trails, Bike Trails, Basketball Court, Lake/River Park, Other - See Remarks
- Water/Sewer:Water System
Tax and Financial Info
- Proposed Terms:Conventional, FHA, VA, TX Vet, Cash
- Total Tax:5340.75
3 BD | 2 BA | 1,677 SqFt
© 2025 Lone Star Real Estate. All rights reserved. The data relating to real estate for sale on this web site comes in part from the Internet Data Exchange Program of Lone Star Real Estate. Information provided is for viewer's personal, non-commercial use and may not be used for any purpose other than to identify prospective properties the viewer may be interested in purchasing. Information provided is deemed reliable but not guaranteed. Listing Courtesy of Lisa Stinson with ERA Colonial Real Estate.

