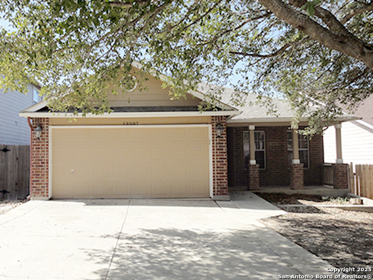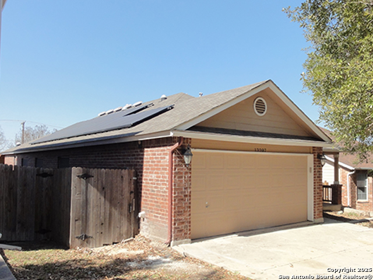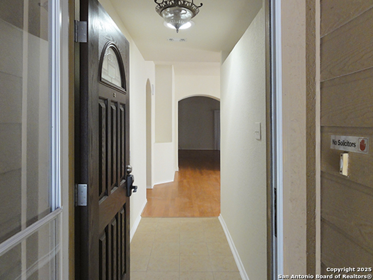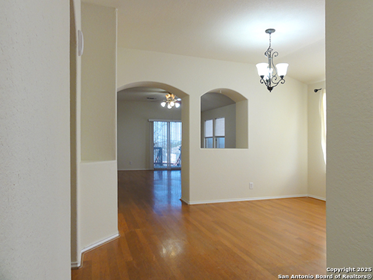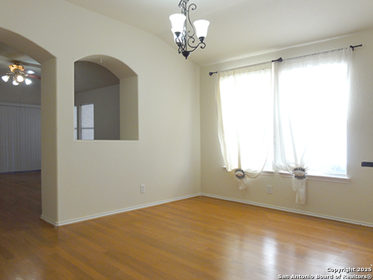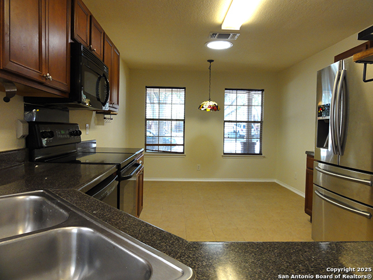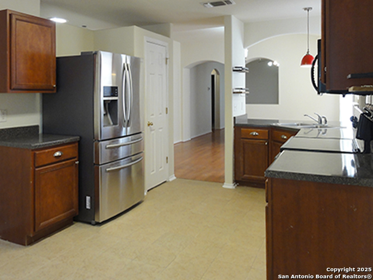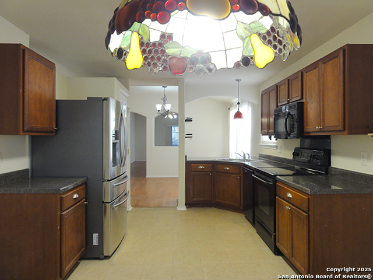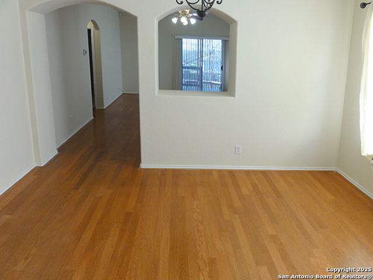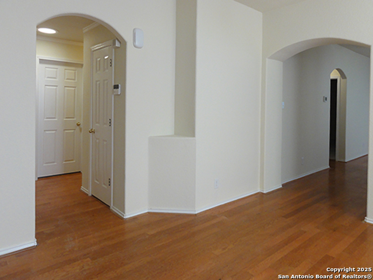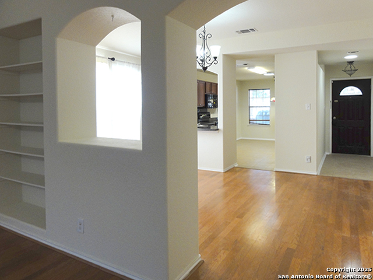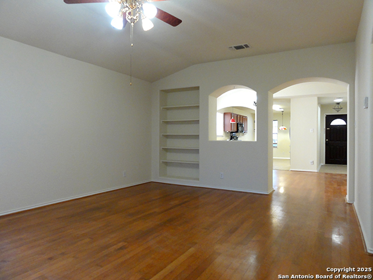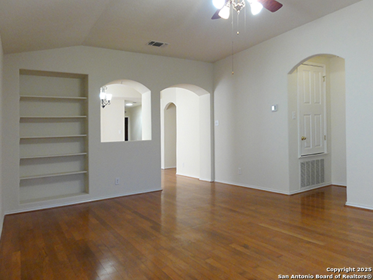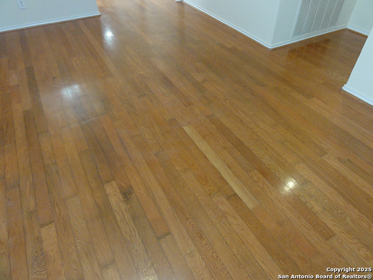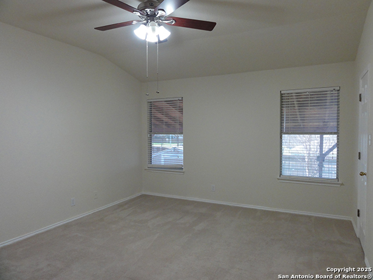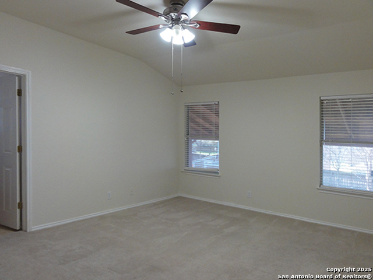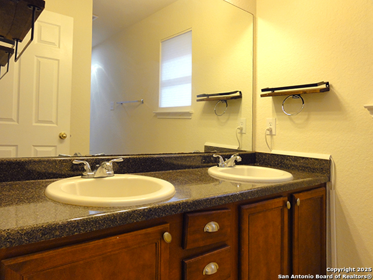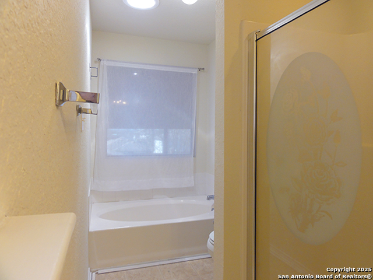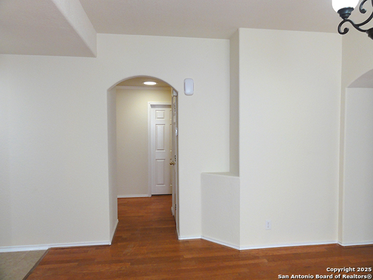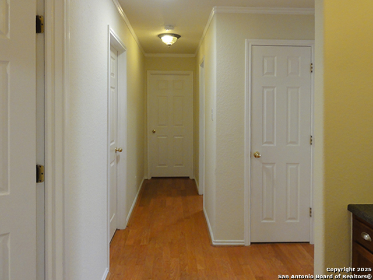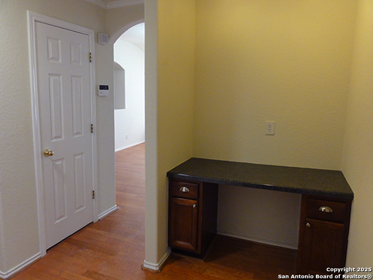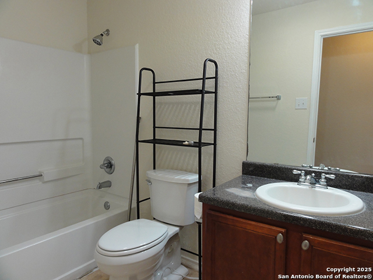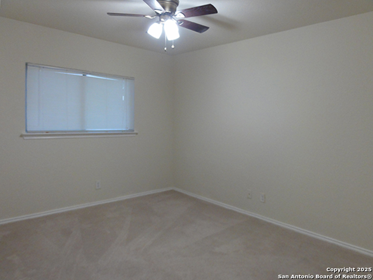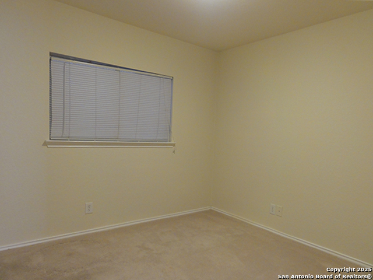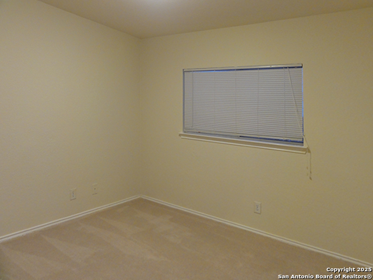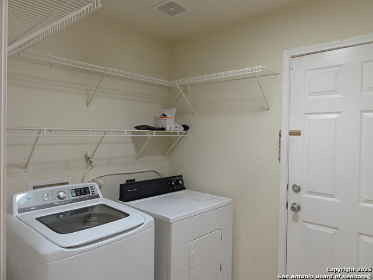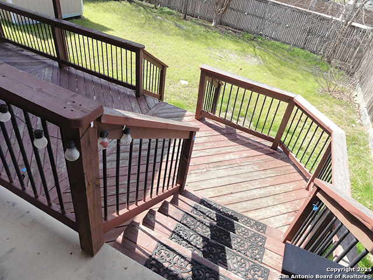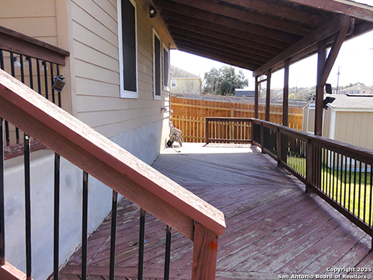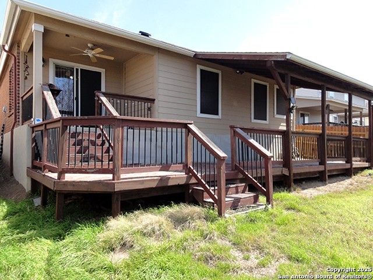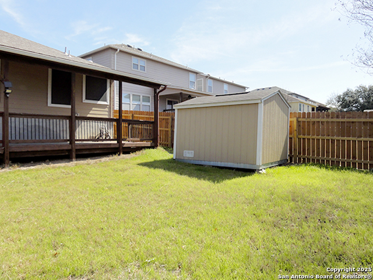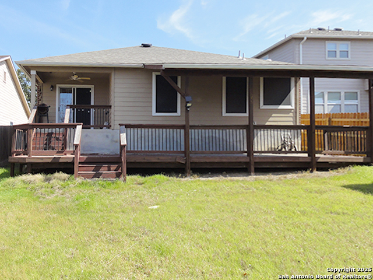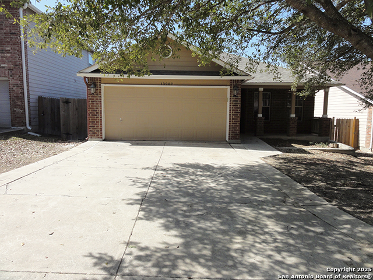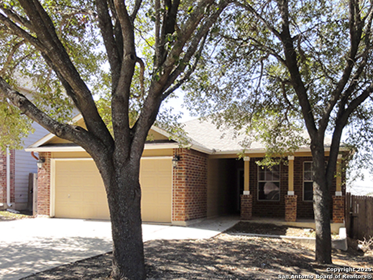Property Details
Camino Carlos
San Antonio, TX 78233
$272,500
4 BD | 2 BA |
Property Description
This home is back on market and move in ready. Recently completed foundation repair with full drainage system replaced. All transferable warrantees and certificates of work available. This home is equipped with Solar Panels (2020 owned) to combat the rising power bills. Further help reduce the energy with 5 tubular sky lights throughout the house that floods the home with natural light. **Roof replaced in 2019. **Radiant Barrier in attic. **Wood floors throughout the dining, living and hallway. **Wider driveway for easier parking. **Storm door at front entry. **Freshly painted interior. **Stainless refrigerator and Washer Dryer all convey. **Large covered deck and 10X10 shed in the back. **Close to Ft.Sam, RAFB, IKEA and shopping.
-
Type: Residential Property
-
Year Built: 2004
-
Cooling: One Central
-
Heating: Central
-
Lot Size: 0.14 Acres
Property Details
- Status:Back on Market
- Type:Residential Property
- MLS #:1847247
- Year Built:2004
- Sq. Feet:1,697
Community Information
- Address:13207 Camino Carlos San Antonio, TX 78233
- County:Bexar
- City:San Antonio
- Subdivision:MONTERREY VILLAGE
- Zip Code:78233
School Information
- School System:North East I.S.D
- High School:Roosevelt
- Middle School:Wood
- Elementary School:Woodstone
Features / Amenities
- Total Sq. Ft.:1,697
- Interior Features:One Living Area, Separate Dining Room, Eat-In Kitchen, Two Eating Areas, Breakfast Bar, Utility Room Inside, Open Floor Plan, Skylights, All Bedrooms Downstairs, Laundry Main Level, Laundry Lower Level, Laundry Room, Attic - Access only, Attic - Radiant Barrier Decking
- Fireplace(s): Not Applicable
- Floor:Carpeting, Ceramic Tile, Wood
- Inclusions:Ceiling Fans, Chandelier, Washer Connection, Dryer Connection, Washer, Dryer, Microwave Oven, Stove/Range, Refrigerator, Disposal, Dishwasher, Ice Maker Connection, Pre-Wired for Security, Electric Water Heater, Garage Door Opener, Plumb for Water Softener, Smooth Cooktop
- Master Bath Features:Tub/Shower Separate, Double Vanity, Garden Tub
- Exterior Features:Patio Slab, Covered Patio, Deck/Balcony, Privacy Fence, Double Pane Windows, Solar Screens, Storage Building/Shed, Has Gutters
- Cooling:One Central
- Heating Fuel:Electric
- Heating:Central
- Master:15x13
- Bedroom 2:13x10
- Bedroom 3:10x10
- Bedroom 4:10x10
- Dining Room:14x10
- Kitchen:12x11
Architecture
- Bedrooms:4
- Bathrooms:2
- Year Built:2004
- Stories:1
- Style:One Story
- Roof:Heavy Composition
- Foundation:Slab
- Parking:Two Car Garage, Attached
Property Features
- Neighborhood Amenities:None
- Water/Sewer:Water System, Sewer System
Tax and Financial Info
- Proposed Terms:Conventional, FHA, VA, Cash
- Total Tax:6441.78
4 BD | 2 BA | 1,697 SqFt
© 2025 Lone Star Real Estate. All rights reserved. The data relating to real estate for sale on this web site comes in part from the Internet Data Exchange Program of Lone Star Real Estate. Information provided is for viewer's personal, non-commercial use and may not be used for any purpose other than to identify prospective properties the viewer may be interested in purchasing. Information provided is deemed reliable but not guaranteed. Listing Courtesy of Heeyoung Marroquin with Landmark Realty.

