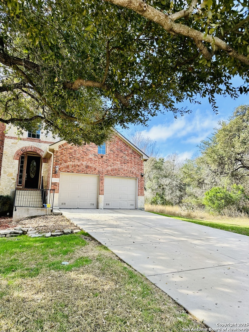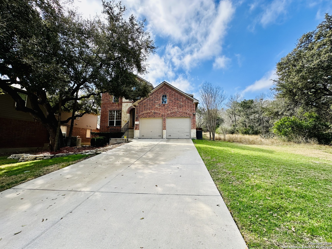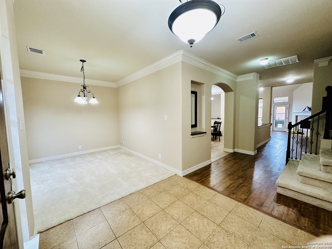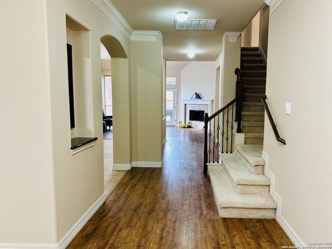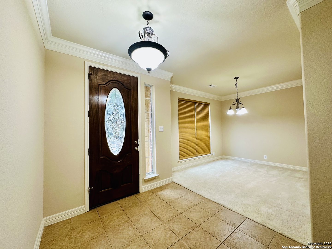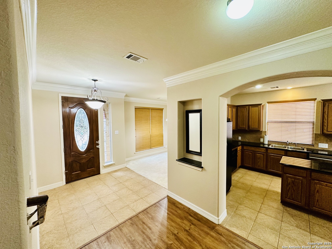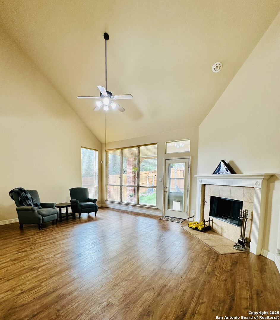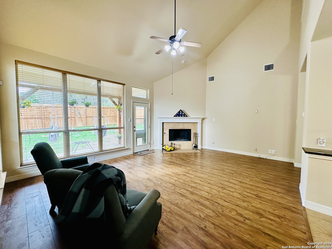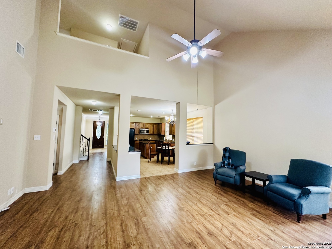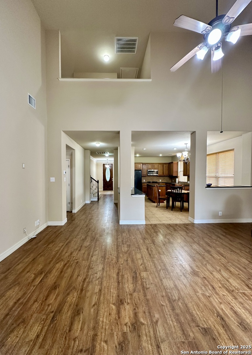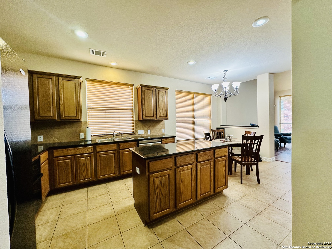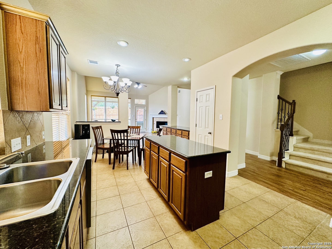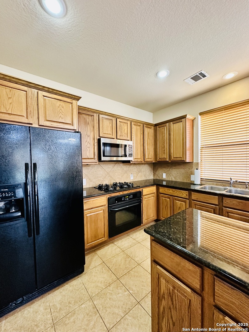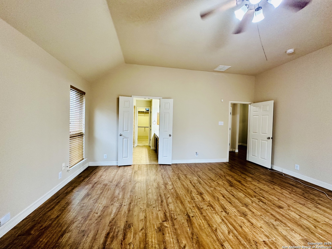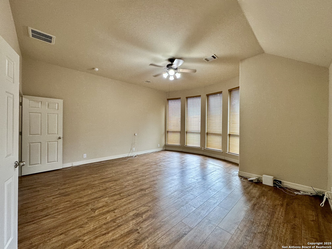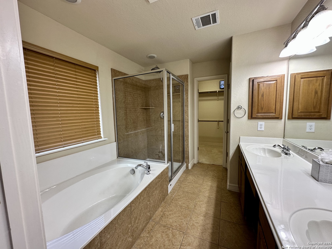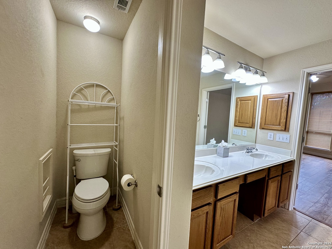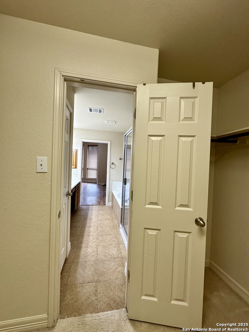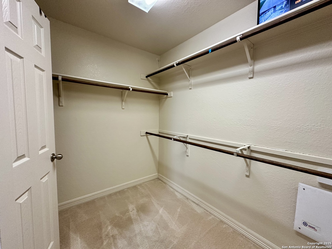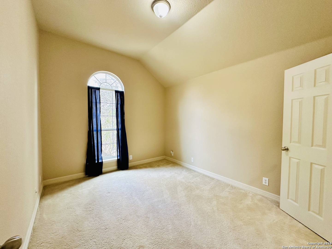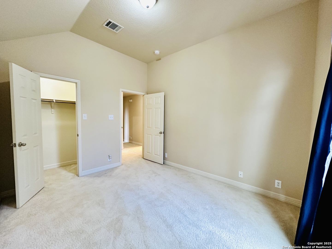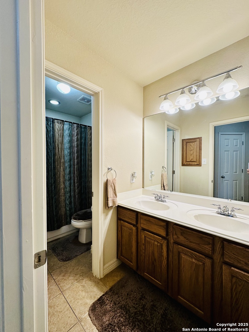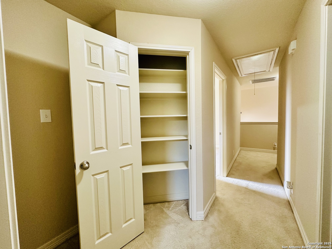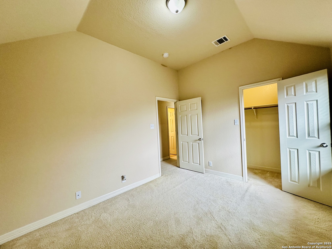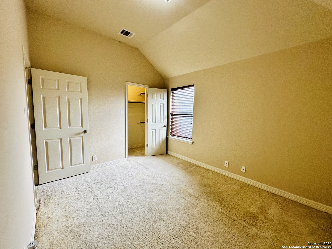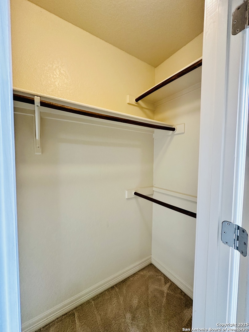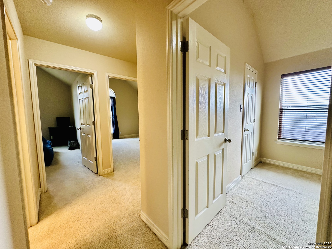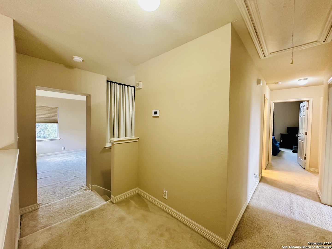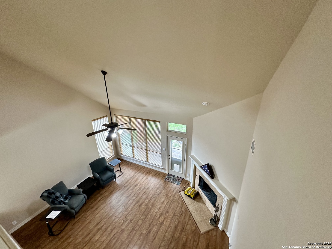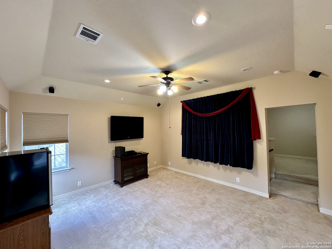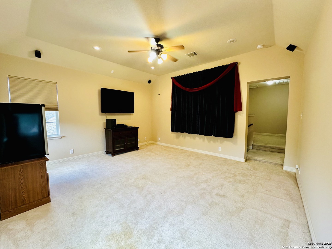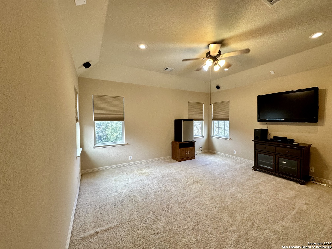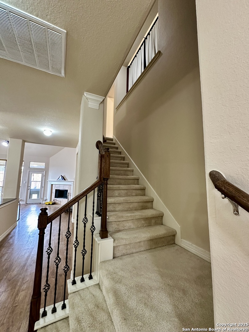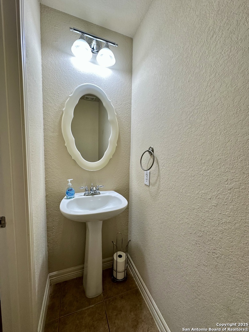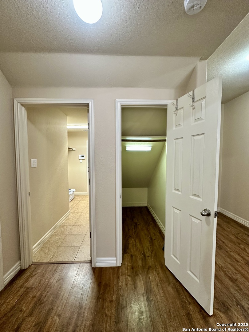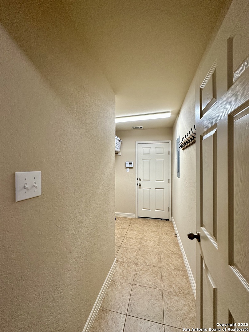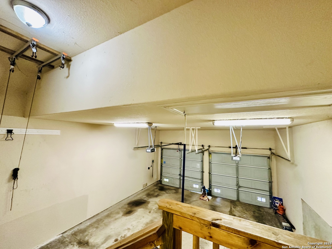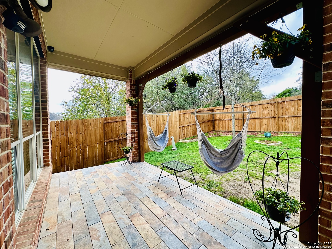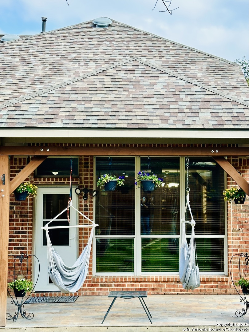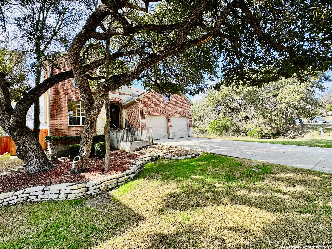Property Details
Palatine Hill
San Antonio, TX 78253
$459,000
4 BD | 3 BA |
Property Description
Welcome to 13202 Palatine Hill, a charming home nestled in the highly sought-after community of Bella Vista. This property sits on an expansive oversized lot with no neighbors behind or to the right, offering the utmost privacy and tranquility. The new 8-foot privacy fence ensures your backyard is a peaceful oasis, where you can unwind. The lot features mature trees and offers the enchanting sight of deer visiting each evening. Inside, you'll find recent updates such as a new HVAC system, custom blinds, luxury flooring, and fresh paint, all contributing to a modern, welcoming atmosphere. The seller has also gone above and beyond, with a pre-inspection to address repairs for the sprinkler system, water softener, and more for your peace of mind. Located in the heart of San Antonio's thriving west side, this home offers convenient access to a range of nearby attractions, including the scenic San Antonio Missions National Historical Park, the bustling shops and dining at Alamo Ranch, and the vibrant community amenities at La Cantera. Whether you're enjoying the beauty of nature or exploring nearby shopping, dining, and entertainment, 13202 Palatine Hill is the perfect place for home.
-
Type: Residential Property
-
Year Built: 2006
-
Cooling: Two Central
-
Heating: Central
-
Lot Size: 0.15 Acres
Property Details
- Status:Available
- Type:Residential Property
- MLS #:1840096
- Year Built:2006
- Sq. Feet:2,332
Community Information
- Address:13202 Palatine Hill San Antonio, TX 78253
- County:Bexar
- City:San Antonio
- Subdivision:BELLA VISTA
- Zip Code:78253
School Information
- School System:Northside
- High School:William Brennan
- Middle School:Bernal
- Elementary School:Ralph Langley
Features / Amenities
- Total Sq. Ft.:2,332
- Interior Features:Two Living Area, Separate Dining Room, Eat-In Kitchen, Media Room, Utility Room Inside, High Ceilings, Cable TV Available, High Speed Internet, Laundry Main Level, Laundry Room, Walk in Closets, Attic - Partially Floored, Attic - Pull Down Stairs
- Fireplace(s): Living Room
- Floor:Carpeting, Ceramic Tile, Wood, Vinyl
- Inclusions:Ceiling Fans, Washer Connection, Dryer Connection, Cook Top, Self-Cleaning Oven, Microwave Oven, Stove/Range, Refrigerator, Disposal, Dishwasher, Ice Maker Connection, Water Softener (owned), Vent Fan, Smoke Alarm, Security System (Owned), Electric Water Heater, Garage Door Opener, Solid Counter Tops
- Master Bath Features:Tub/Shower Separate, Double Vanity
- Exterior Features:Privacy Fence
- Cooling:Two Central
- Heating Fuel:Natural Gas
- Heating:Central
- Master:17x18
- Bedroom 2:11x9
- Bedroom 3:11x9
- Bedroom 4:12x9
- Dining Room:9x11
- Kitchen:21x13
Architecture
- Bedrooms:4
- Bathrooms:3
- Year Built:2006
- Stories:2
- Style:Two Story
- Roof:Composition
- Foundation:Slab
- Parking:Two Car Garage
Property Features
- Neighborhood Amenities:Pool, Park/Playground
- Water/Sewer:City
Tax and Financial Info
- Proposed Terms:Conventional, FHA, VA, Cash, Investors OK
- Total Tax:7844.97
4 BD | 3 BA | 2,332 SqFt
© 2025 Lone Star Real Estate. All rights reserved. The data relating to real estate for sale on this web site comes in part from the Internet Data Exchange Program of Lone Star Real Estate. Information provided is for viewer's personal, non-commercial use and may not be used for any purpose other than to identify prospective properties the viewer may be interested in purchasing. Information provided is deemed reliable but not guaranteed. Listing Courtesy of Jennifer Davis with United Realty Group of Texas, LLC.

