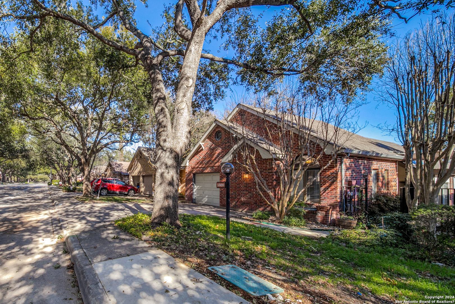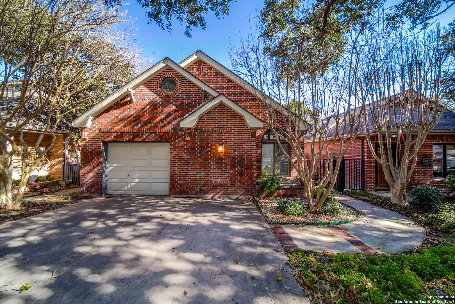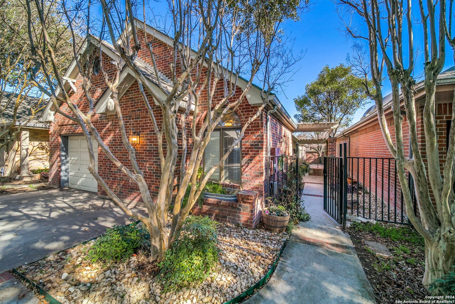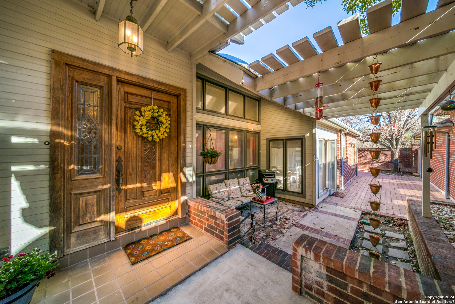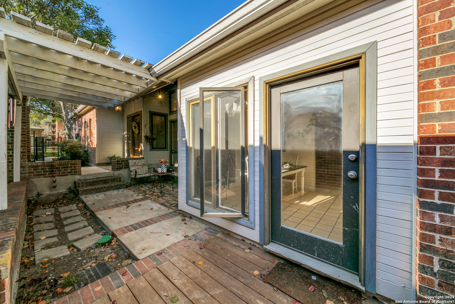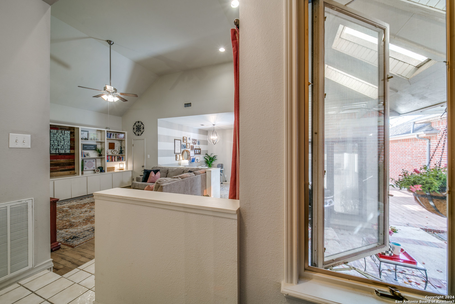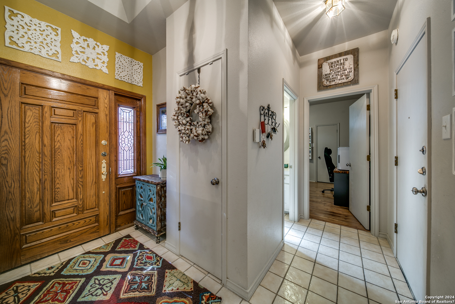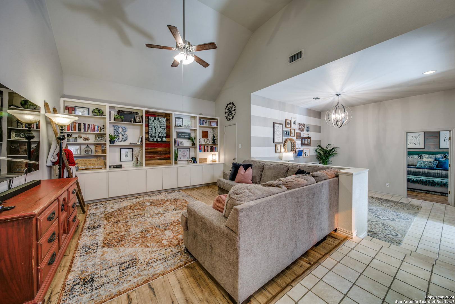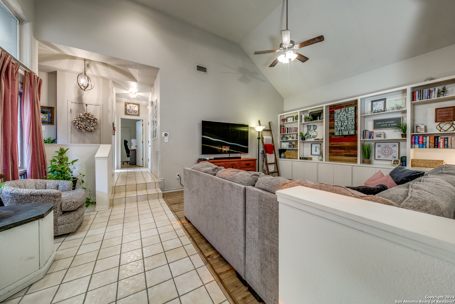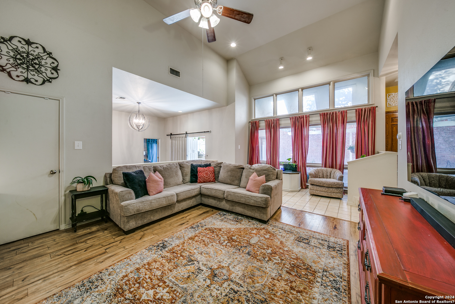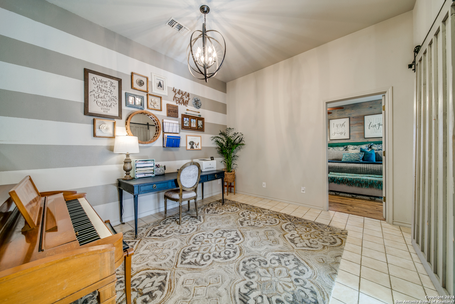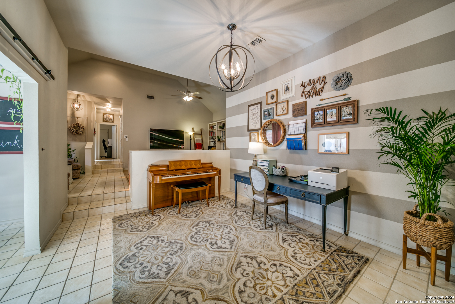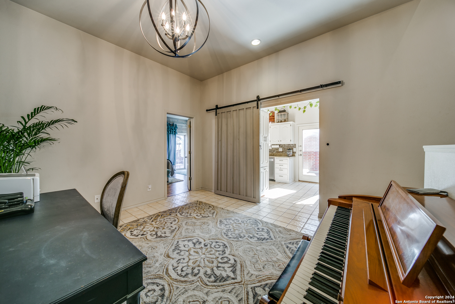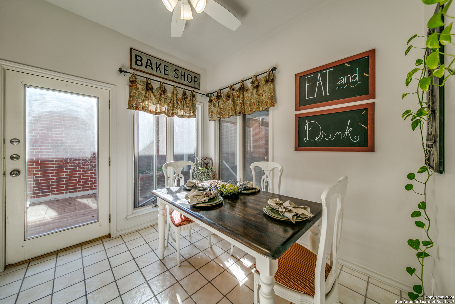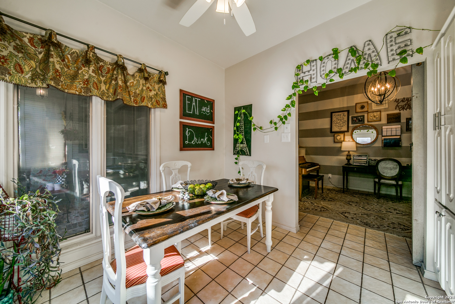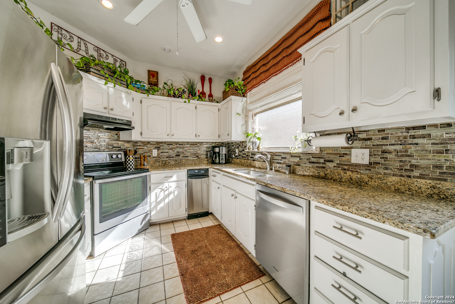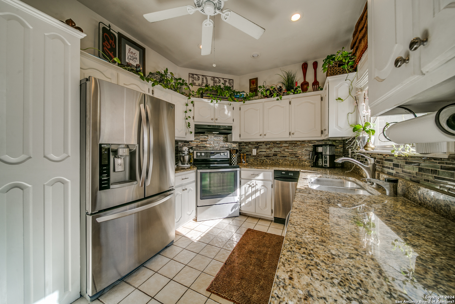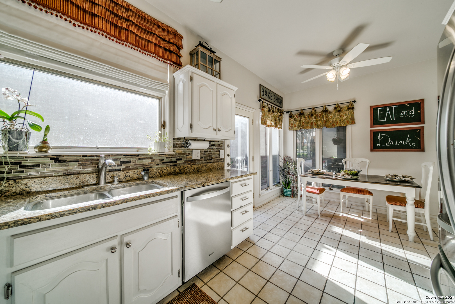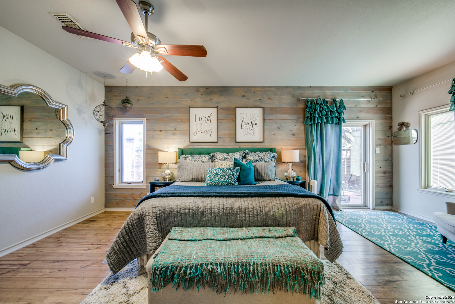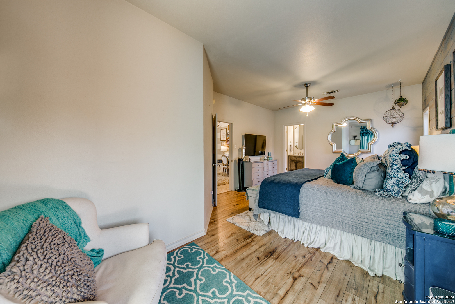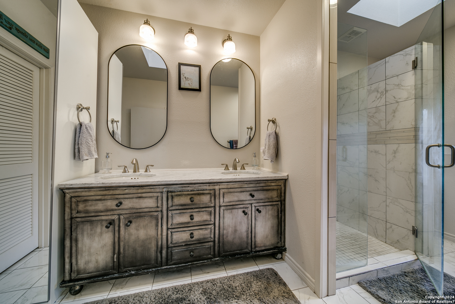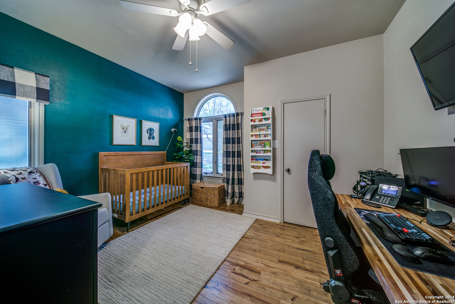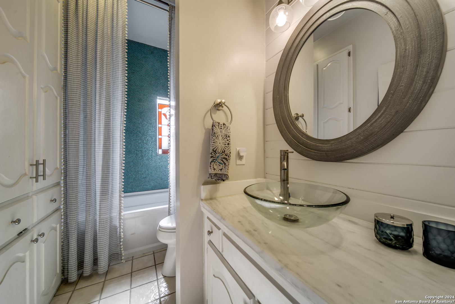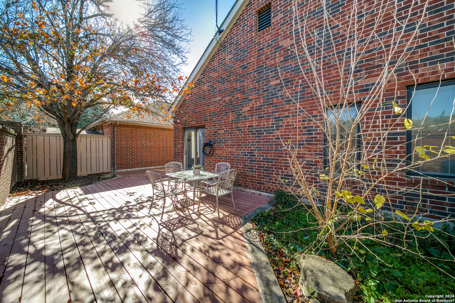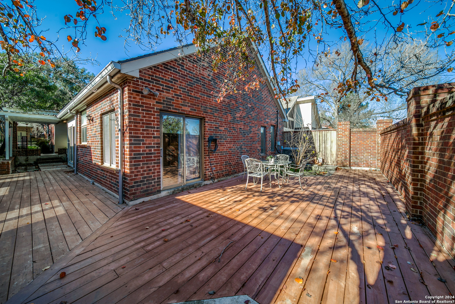Property Details
Patio Dr
New Braunfels, TX 78130
$399,000
2 BD | 2 BA |
Property Description
RARE OPPORTUNITY to live on this desirable tree-lined street, which is located on "the hill". EXTERIOR: Walking distance to neighborhood pool (2 properties down) * Mature trees & beautiful colorful landscaping when in bloom * Front gate opens up to charming courtyard which wraps around to the back deck. INTERIOR: Lots of character! Split bedroom floorplan * Sunken living room w/ built-in shelving & closet (built-in quilt rack!) * Bonus space (currently an office) * Kitchen w/ eat-in area & access to rear deck * Primary bedroom is spacious & updated with large walk-in closet, updated ensuite, & access to deck * Updated guest bath * Stunning casement windows throughout the home (to open & enjoy on beautiful days.) *HOA takes care of lawn * This home is a must-see, and walking distance to Herbert's restaurant, & NB High School. Close golf cart ride to Landa Park!!
-
Type: Garden/Patio Home/Detchd
-
Year Built: 1985
-
Cooling: One Central
-
Heating: Central
-
Lot Size: 0.10 Acres
Property Details
- Status:Available
- Type:Garden/Patio Home/Detchd
- MLS #:1744367
- Year Built:1985
- Sq. Feet:1,588
Community Information
- Address:1320 Patio Dr New Braunfels, TX 78130
- County:Comal
- City:New Braunfels
- Subdivision:KIRKWOOD
- Zip Code:78130
School Information
- School System:New Braunfels
- High School:New Braunfel
- Middle School:New Braunfel
- Elementary School:Seele
Features / Amenities
- Total Sq. Ft.:1,588
- Interior Features:One Living Area, Eat-In Kitchen, Study/Library, Utility Area in Garage, High Ceilings, Pull Down Storage, Cable TV Available, High Speed Internet, All Bedrooms Downstairs, Walk in Closets, Attic - Pull Down Stairs
- Fireplace(s): Not Applicable
- Floor:Ceramic Tile, Laminate
- Inclusions:Ceiling Fans, Washer Connection, Dryer Connection, Cook Top
- Master Bath Features:Shower Only
- Exterior Features:Covered Patio, Deck/Balcony, Sprinkler System, Mature Trees
- Cooling:One Central
- Heating Fuel:Electric
- Heating:Central
- Master:22x13
- Bedroom 2:13x12
- Dining Room:22x14
- Kitchen:11x9
Architecture
- Bedrooms:2
- Bathrooms:2
- Year Built:1985
- Stories:1
- Style:One Story
- Roof:Composition
- Foundation:Slab
- Parking:One Car Garage
Property Features
- Neighborhood Amenities:Pool, Other - See Remarks
- Water/Sewer:Water System, Sewer System
Tax and Financial Info
- Proposed Terms:Conventional, FHA, VA, Cash
- Total Tax:6096.37
2 BD | 2 BA | 1,588 SqFt
© 2024 Lone Star Real Estate. All rights reserved. The data relating to real estate for sale on this web site comes in part from the Internet Data Exchange Program of Lone Star Real Estate. Information provided is for viewer's personal, non-commercial use and may not be used for any purpose other than to identify prospective properties the viewer may be interested in purchasing. Information provided is deemed reliable but not guaranteed. Listing Courtesy of Angela Bryant with eXp Realty.

