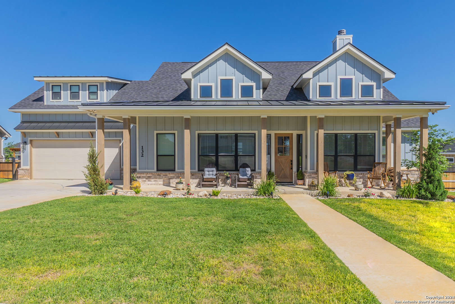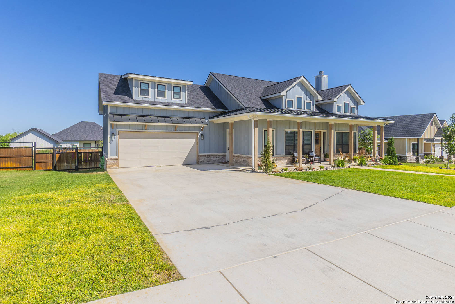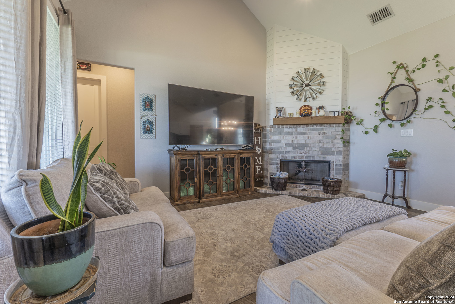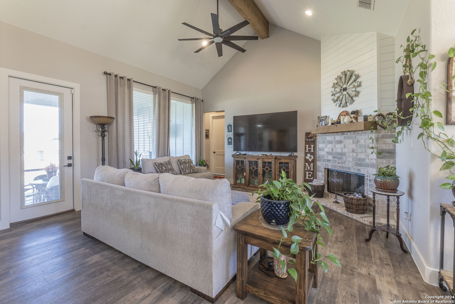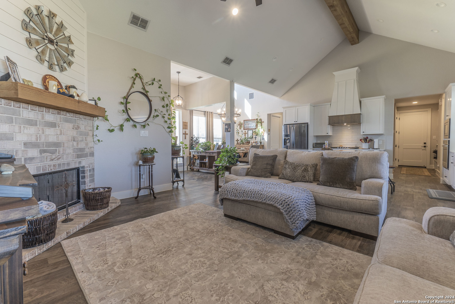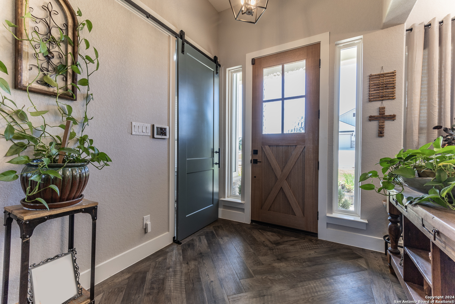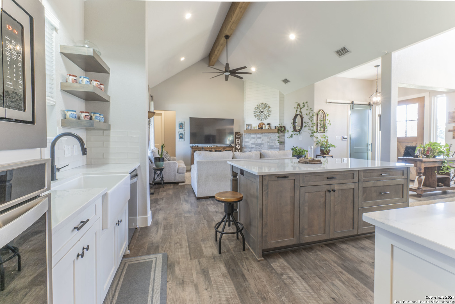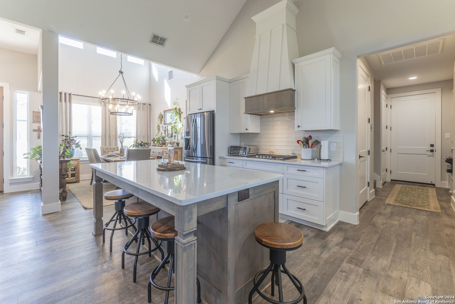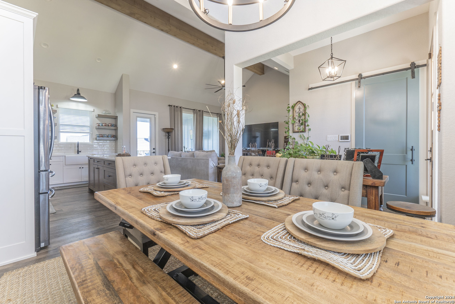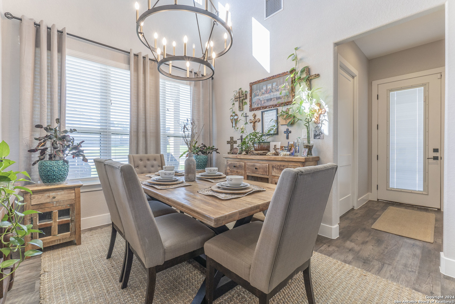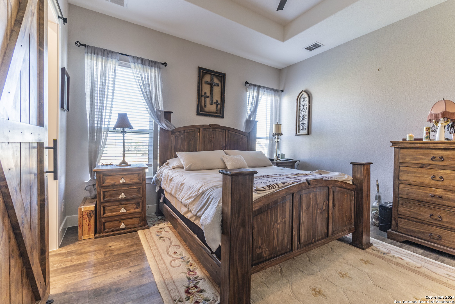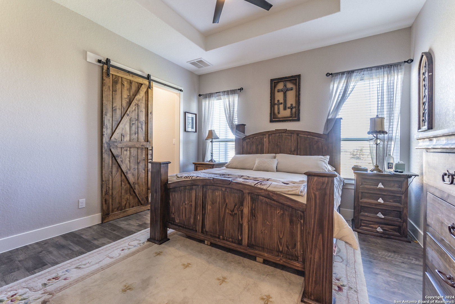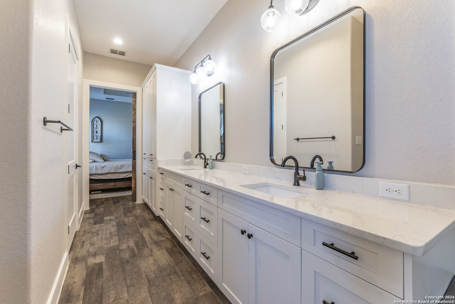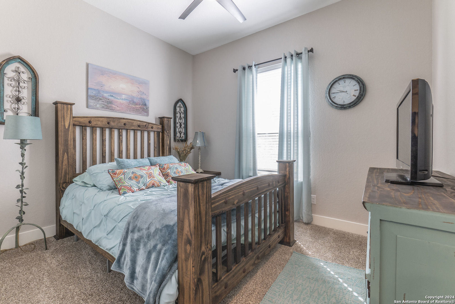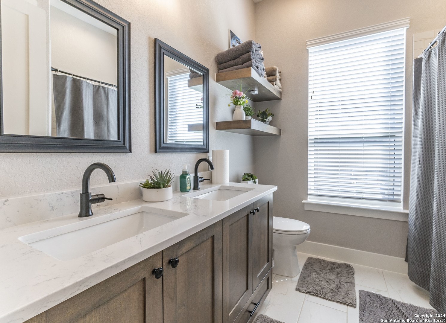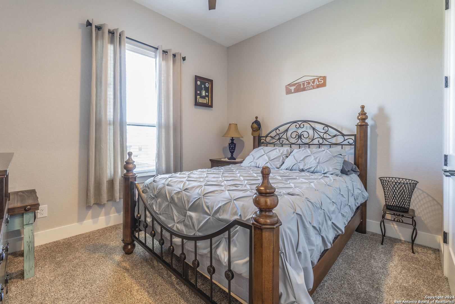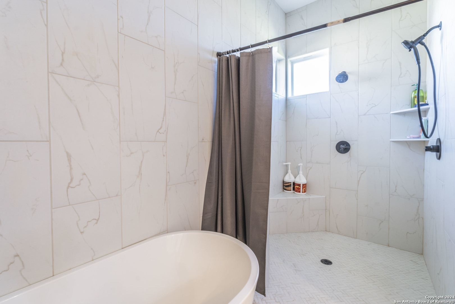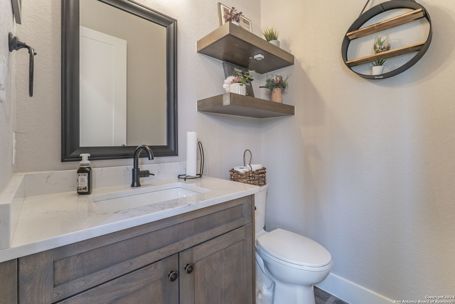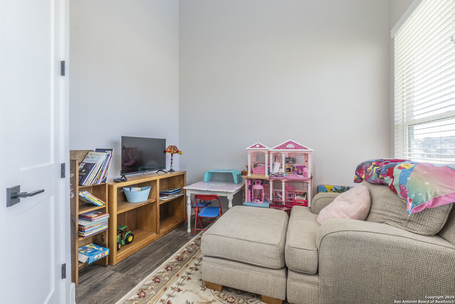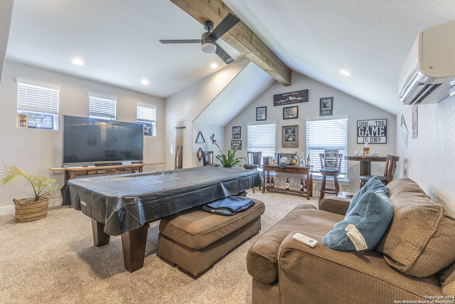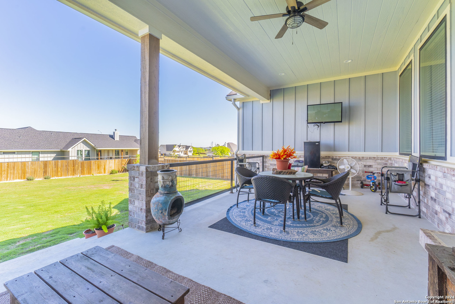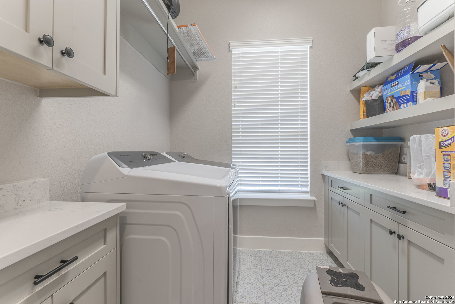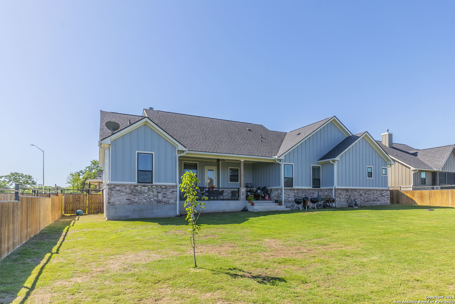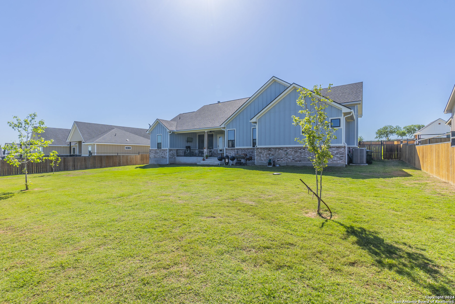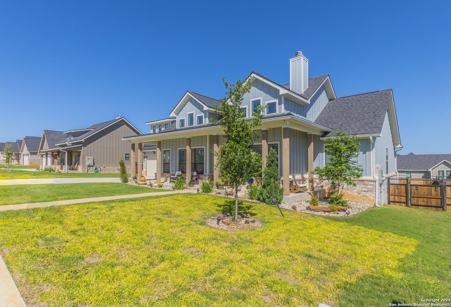Property Details
WOODBRIDGE DR
La Vernia, TX 78121
$635,000
3 BD | 3 BA |
Property Description
Welcome to your dream home in the highly sought-after Woodbridge Farms neighborhood! This charming property features 3 spacious bedrooms, 2.5 bathrooms, a bonus room, and an office, creating the perfect blend of comfort and convenience. Enjoy the modern upgrades, including quartz countertops, gas for cooking, a cozy fireplace, and an outdoor grill. The open concept living area, paired with a fully landscaped yard complete with sprinkler systems, gutters, smart home wiring, and plumbing for an outdoor sink, makes this home ideal for entertaining friends and family or enjoying peaceful moments on the cozy backyard patio. This home not only offers a peaceful and welcoming community, there is two parks and a splash-pad located in the neighborhood. It is also situated near top-rated schools. Don't miss out on the opportunity to make this incredible, fully-upgraded property your own. Owner is willing to assist in closing costs.
-
Type: Residential Property
-
Year Built: 2022
-
Cooling: One Central
-
Heating: Central
-
Lot Size: 0.30 Acres
Property Details
- Status:Available
- Type:Residential Property
- MLS #:1766988
- Year Built:2022
- Sq. Feet:2,432
Community Information
- Address:132 WOODBRIDGE DR La Vernia, TX 78121
- County:Wilson
- City:La Vernia
- Subdivision:WOODBRIDGE FARMS
- Zip Code:78121
School Information
- School System:La Vernia Isd.
- High School:La Vernia
- Middle School:La Vernia
- Elementary School:La Vernia
Features / Amenities
- Total Sq. Ft.:2,432
- Interior Features:Island Kitchen, Walk-In Pantry, Study/Library, Game Room, Loft, 1st Floor Lvl/No Steps, High Ceilings, Open Floor Plan
- Fireplace(s): One, Living Room, Gas
- Floor:Carpeting, Ceramic Tile, Laminate
- Inclusions:Ceiling Fans, Washer Connection, Dryer Connection, Built-In Oven, Microwave Oven, Stove/Range, Gas Cooking, Dishwasher, Vent Fan, Pre-Wired for Security, Electric Water Heater, Garage Door Opener, Plumb for Water Softener
- Master Bath Features:Double Vanity, Garden Tub
- Cooling:One Central
- Heating Fuel:Electric
- Heating:Central
- Master:14x14
- Bedroom 2:10x12
- Bedroom 3:10x12
- Dining Room:12x10
- Kitchen:16x10
Architecture
- Bedrooms:3
- Bathrooms:3
- Year Built:2022
- Stories:1
- Style:One Story
- Roof:Composition
- Foundation:Slab
- Parking:Two Car Garage, Side Entry, Oversized
Property Features
- Neighborhood Amenities:Park/Playground
- Water/Sewer:Water System, Sewer System
Tax and Financial Info
- Proposed Terms:Conventional, FHA, VA, Cash
3 BD | 3 BA | 2,432 SqFt
© 2024 Lone Star Real Estate. All rights reserved. The data relating to real estate for sale on this web site comes in part from the Internet Data Exchange Program of Lone Star Real Estate. Information provided is for viewer's personal, non-commercial use and may not be used for any purpose other than to identify prospective properties the viewer may be interested in purchasing. Information provided is deemed reliable but not guaranteed. Listing Courtesy of Aaron Jistel with ListingSpark.

