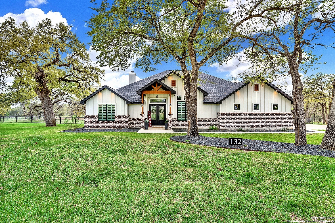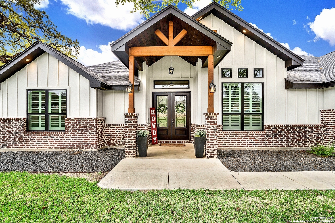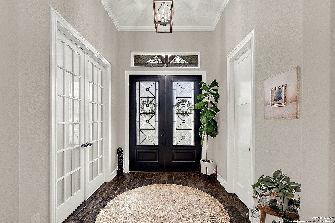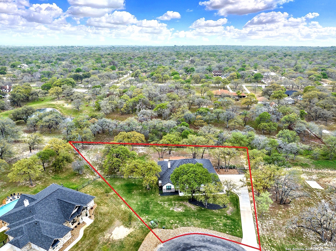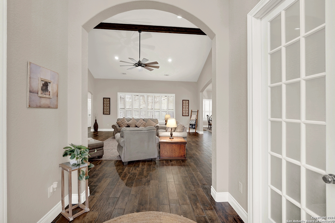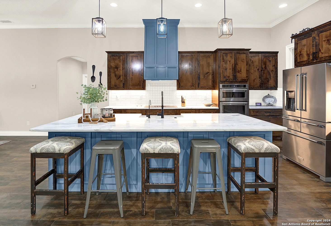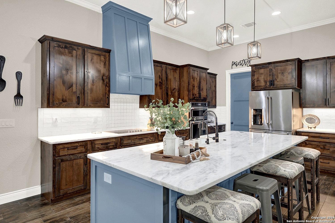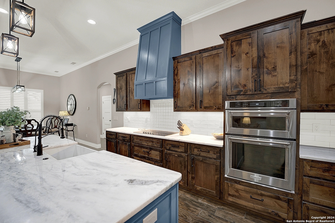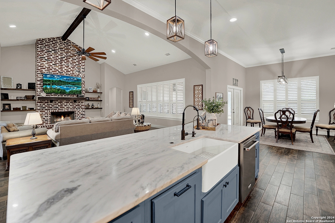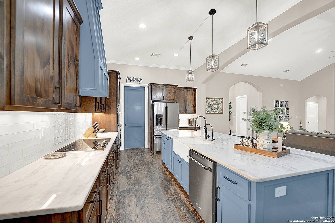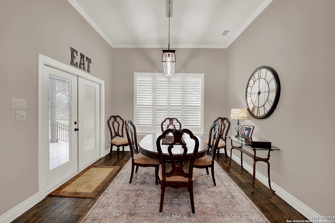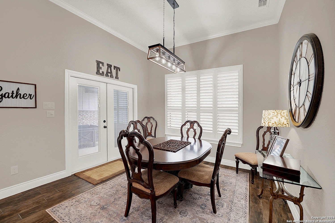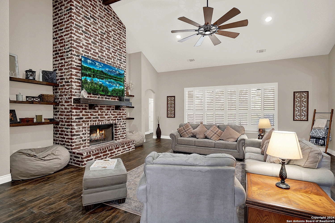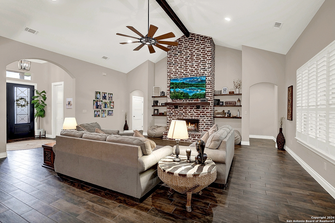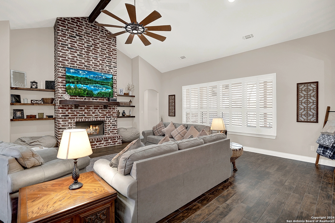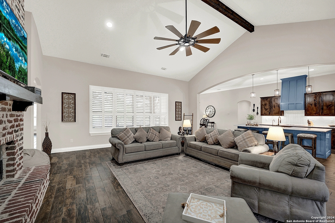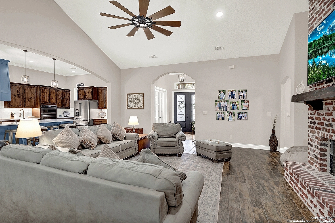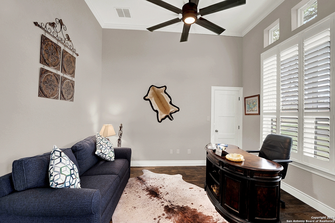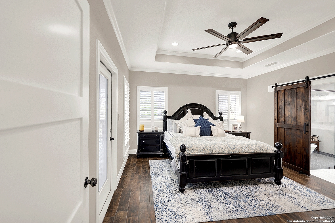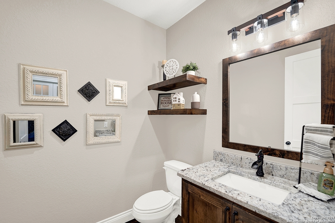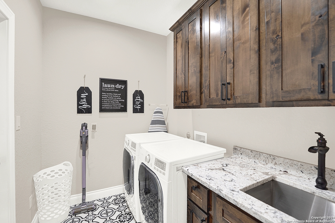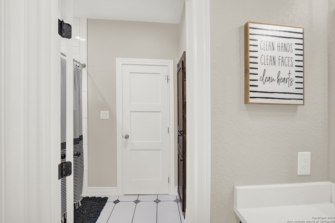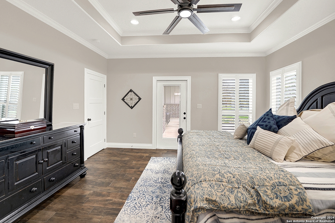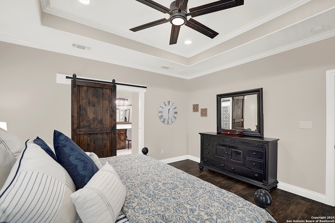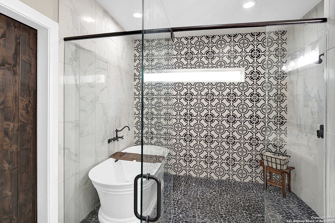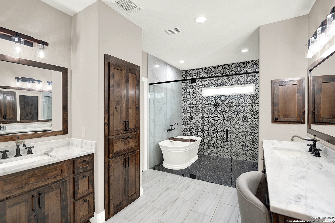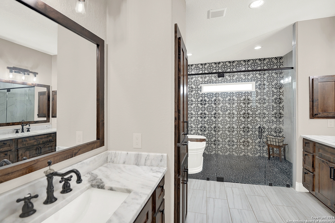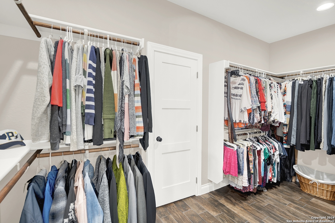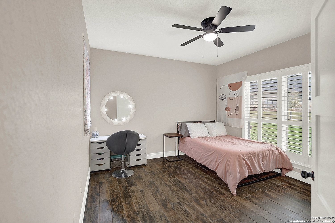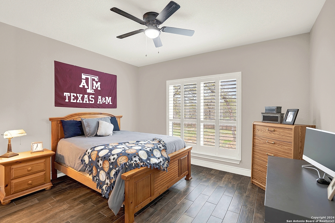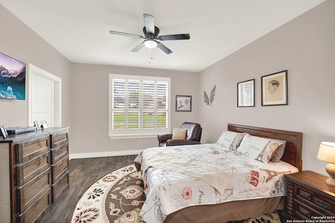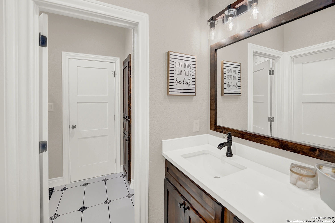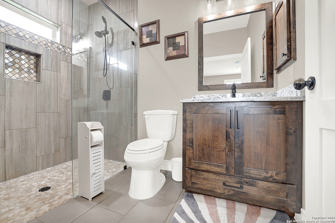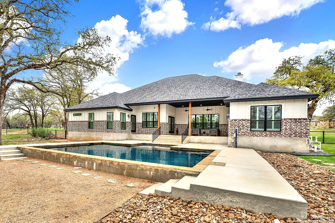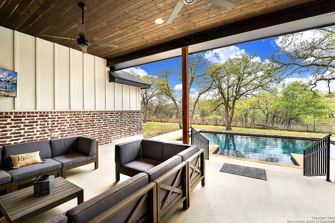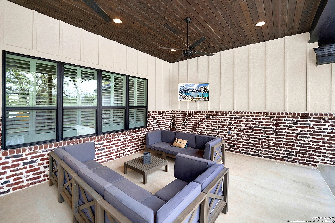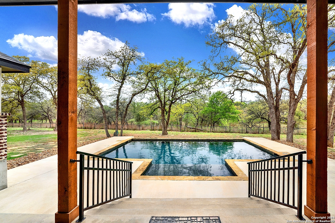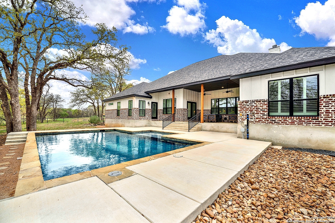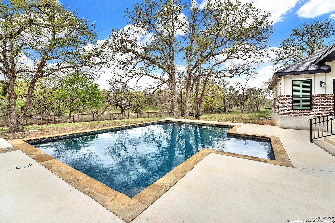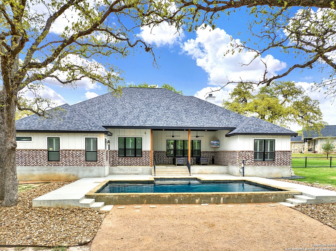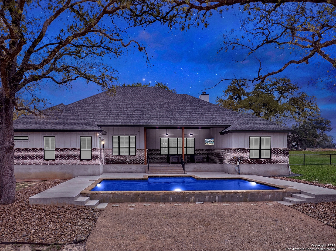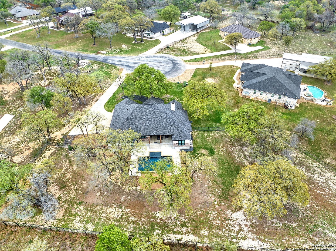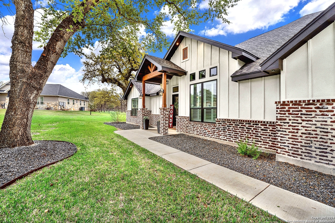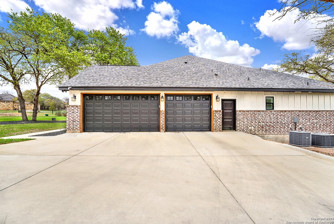Property Details
Ranger Point
Adkins, TX 78101
$845,000
5 BD | 4 BA |
Property Description
Exquisite custom Farmhouse with upscale finishes and brick accents. This 5 bedroom, 3 1/2 bath home boasts a gourmet farmhouse island kitchen, walk-in pantry, and open living area flooded with natural light from large windows and a striking floor-to-ceiling brick fireplace. Dining area off the kitchen and living space. Home features a mother-in-law suite w/ separate walk in shower, Good size Secondary bedrooms feature a Jack and Jill bath. A master suite with outdoor patio access and a luxurious hotel-style bathroom. Master Bath is Amazing featuring a garden tub shower combination enclosed in a glass surround for a spa feeling. Crisp, clean colors throughout enhance the meticulously maintained interior. Outside, a large covered back patio overlooks the pool and fenced backyard on a secluded 1.6-acre cul-de-sac lot with mature trees. With 3297 square feet of space in La Vernia School district, this home embodies luxury living.
-
Type: Residential Property
-
Year Built: 2021
-
Cooling: One Central
-
Heating: Central
-
Lot Size: 1.60 Acres
Property Details
- Status:Available
- Type:Residential Property
- MLS #:1759730
- Year Built:2021
- Sq. Feet:3,297
Community Information
- Address:132 Ranger Point Adkins, TX 78101
- County:Wilson
- City:Adkins
- Subdivision:EDEN CROSSING / WILSON
- Zip Code:78101
School Information
- School System:La Vernia Isd.
- High School:La Vernia
- Middle School:La Vernia
- Elementary School:La Vernia
Features / Amenities
- Total Sq. Ft.:3,297
- Interior Features:One Living Area, Liv/Din Combo, Separate Dining Room, Eat-In Kitchen, Two Eating Areas, Island Kitchen, Breakfast Bar, Walk-In Pantry, Study/Library, Utility Room Inside, High Ceilings, Open Floor Plan, Pull Down Storage, High Speed Internet, Laundry Room, Walk in Closets, Attic - Partially Floored, Attic - Pull Down Stairs
- Fireplace(s): One, Living Room
- Floor:Ceramic Tile
- Inclusions:Ceiling Fans, Washer Connection, Dryer Connection, Built-In Oven, Stove/Range, Dishwasher, Electric Water Heater, Garage Door Opener, Solid Counter Tops, Custom Cabinets, Private Garbage Service
- Master Bath Features:Tub/Shower Separate, Tub/Shower Combo, Separate Vanity, Garden Tub
- Exterior Features:Patio Slab, Covered Patio, Wrought Iron Fence, Partial Sprinkler System, Double Pane Windows, Mature Trees
- Cooling:One Central
- Heating Fuel:Electric
- Heating:Central
- Master:15x15
- Bedroom 2:14x13
- Bedroom 3:13x12
- Bedroom 4:14x12
- Dining Room:13x13
- Kitchen:20x12
Architecture
- Bedrooms:5
- Bathrooms:4
- Year Built:2021
- Stories:1
- Style:One Story, Contemporary, Craftsman
- Roof:Composition
- Foundation:Slab
- Parking:Three Car Garage
Property Features
- Neighborhood Amenities:Park/Playground, Jogging Trails
- Water/Sewer:Septic
Tax and Financial Info
- Proposed Terms:Conventional, FHA, VA, Cash
- Total Tax:13795
5 BD | 4 BA | 3,297 SqFt
© 2024 Lone Star Real Estate. All rights reserved. The data relating to real estate for sale on this web site comes in part from the Internet Data Exchange Program of Lone Star Real Estate. Information provided is for viewer's personal, non-commercial use and may not be used for any purpose other than to identify prospective properties the viewer may be interested in purchasing. Information provided is deemed reliable but not guaranteed. Listing Courtesy of Tiffany Kosub with TKO Listings, LLC.

