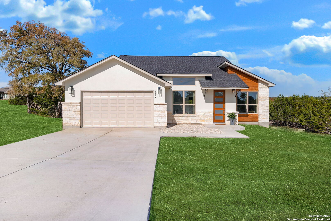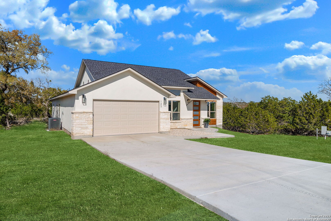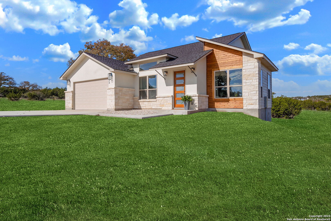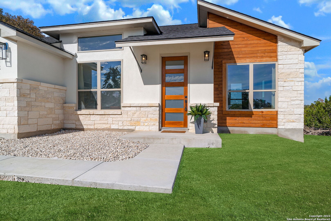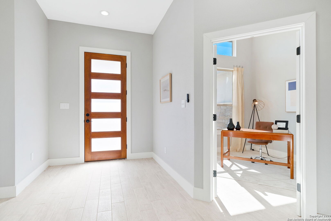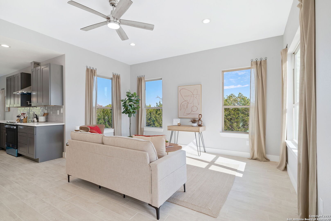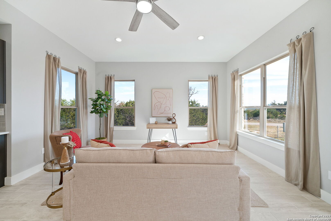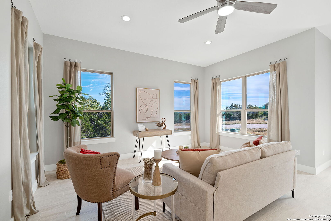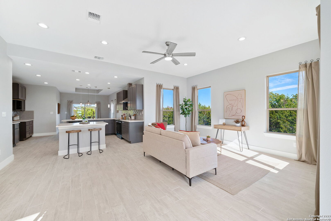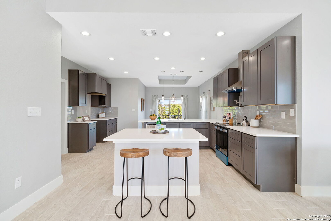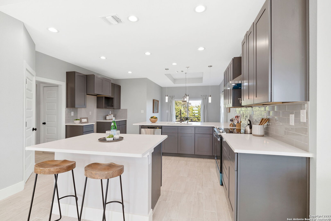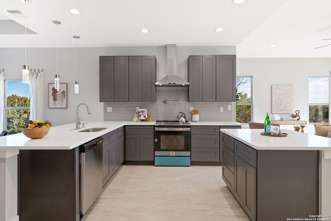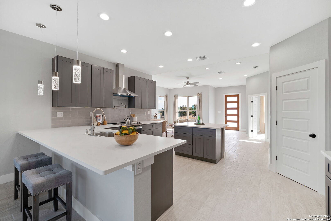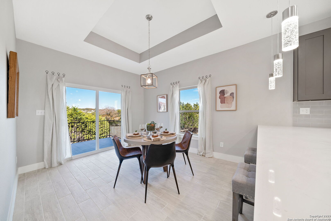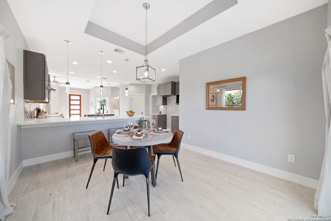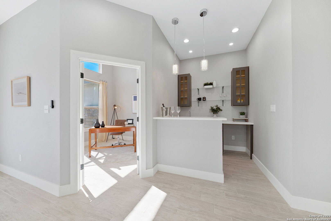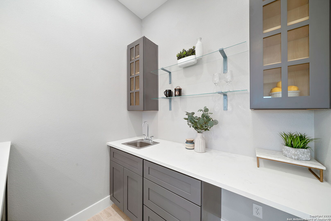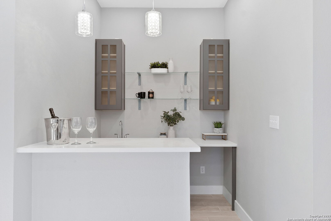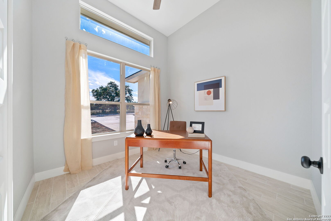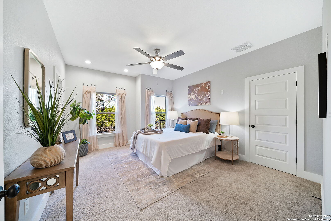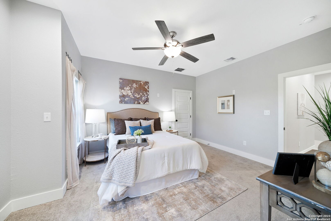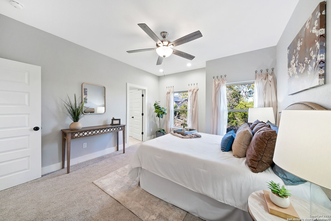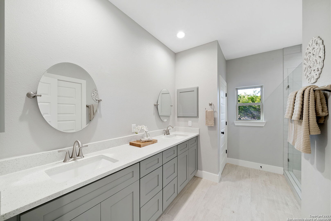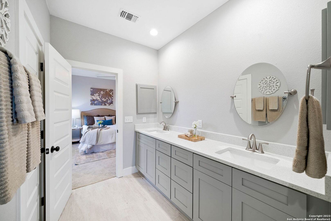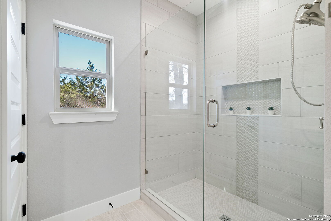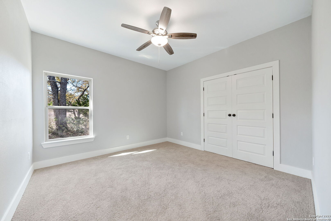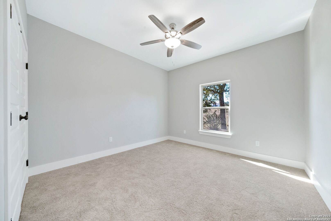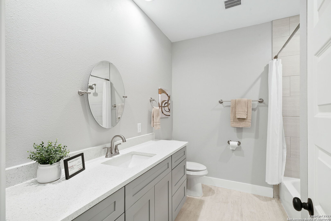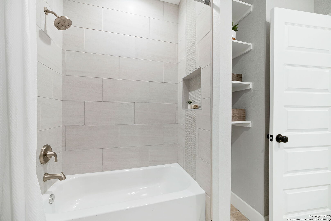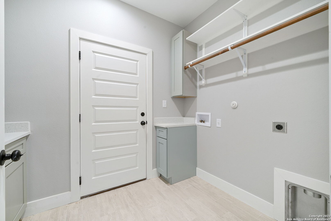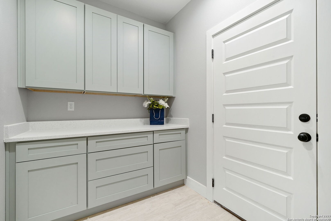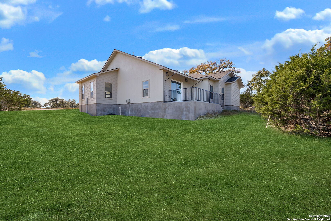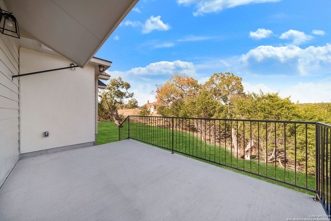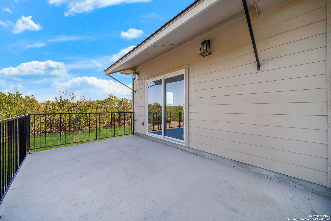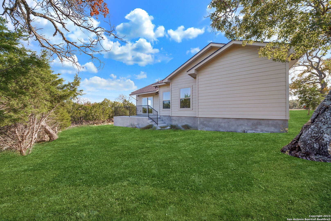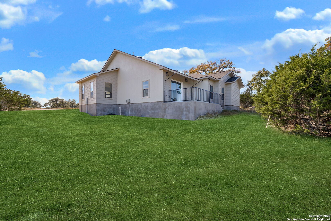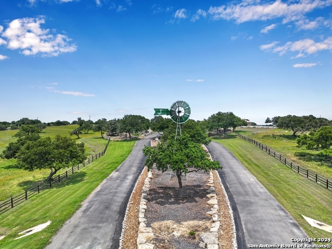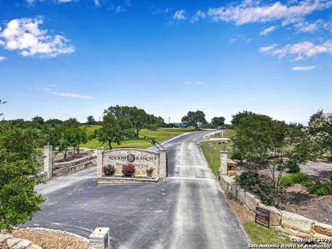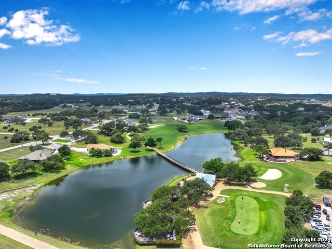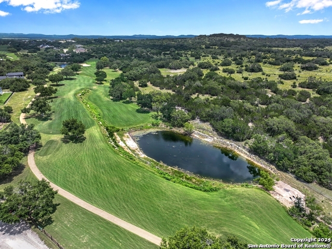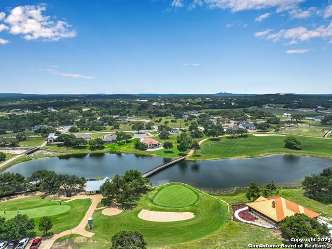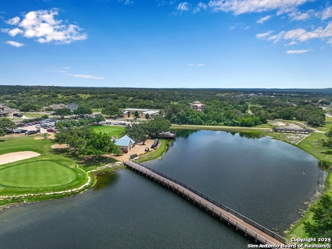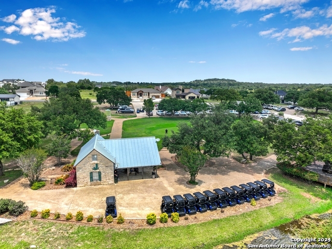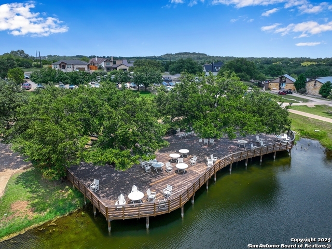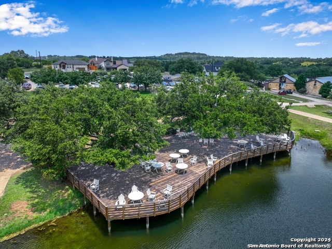Property Details
Moses Hughes
Blanco, TX 78606
$410,000
3 BD | 2 BA |
Property Description
Calling all Golfers!! Green Fees are included in the HOA!! This brand new beautiful, contemporary home has been tastefully done! With a spacious kitchen, 3 bedrooms plus HOME OFFICE, and wet bar, there's no need to leave! It boasts of high ceilings, quartz countertops, stainless steel appliances, recessed lighting, modern light fixtures, kitchen island and peninsula. Master bedroom has his/her walk-in closets, and a spa like bath. Extended driveway, stone and stucco exterior with accent wood siding. Enjoy the rolling landscape of the Hill Country from your spacious backyard patio. Situated on a golf course, close to hiking trails, the Blanco river and surrounded by the Texas Hill Country. Nearby antique shopping, wineries and breweries, and a great night life in the historic town of Blanco. Close to Hwy 281 and minutes away from San Antonio, Canyon Lake, and Austin. Come see what the Texas Hill Country has to offer!
-
Type: Residential Property
-
Year Built: 2022
-
Cooling: One Central
-
Heating: Central
-
Lot Size: 0.19 Acres
Property Details
- Status:Available
- Type:Residential Property
- MLS #:1732620
- Year Built:2022
- Sq. Feet:1,893
Community Information
- Address:132 Moses Hughes Blanco, TX 78606
- County:Blanco
- City:Blanco
- Subdivision:ROCKIN J RANCH
- Zip Code:78606
School Information
- School System:Blanco
- High School:Blanco
- Middle School:Blanco
- Elementary School:Blanco
Features / Amenities
- Total Sq. Ft.:1,893
- Interior Features:One Living Area, Eat-In Kitchen, Two Eating Areas, Island Kitchen, Breakfast Bar, Walk-In Pantry, Study/Library, Utility Room Inside, High Ceilings, Open Floor Plan, Cable TV Available, High Speed Internet, All Bedrooms Downstairs, Laundry Main Level, Laundry Room, Walk in Closets
- Fireplace(s): Not Applicable
- Floor:Carpeting, Ceramic Tile
- Inclusions:Ceiling Fans, Washer Connection, Dryer Connection, Self-Cleaning Oven, Stove/Range, Dishwasher, Wet Bar, Vent Fan, Smoke Alarm, Smooth Cooktop, Solid Counter Tops, Custom Cabinets
- Master Bath Features:Shower Only, Double Vanity
- Exterior Features:Patio Slab, Double Pane Windows
- Cooling:One Central
- Heating Fuel:Electric
- Heating:Central
- Master:15x12
- Bedroom 2:12x11
- Bedroom 3:12x12
- Dining Room:11x10
- Family Room:17x16
- Kitchen:16x14
- Office/Study:10x10
Architecture
- Bedrooms:3
- Bathrooms:2
- Year Built:2022
- Stories:1
- Style:One Story, Contemporary, Traditional, Texas Hill Country
- Roof:Composition
- Foundation:Slab
- Parking:Two Car Garage, Attached, Oversized
Property Features
- Neighborhood Amenities:Controlled Access, Pool, Golf Course, Clubhouse, Jogging Trails
- Water/Sewer:City
Tax and Financial Info
- Proposed Terms:Conventional, FHA, VA, Cash, Investors OK
- Total Tax:648.23
3 BD | 2 BA | 1,893 SqFt
© 2024 Lone Star Real Estate. All rights reserved. The data relating to real estate for sale on this web site comes in part from the Internet Data Exchange Program of Lone Star Real Estate. Information provided is for viewer's personal, non-commercial use and may not be used for any purpose other than to identify prospective properties the viewer may be interested in purchasing. Information provided is deemed reliable but not guaranteed. Listing Courtesy of Trinie Johnson with 1st Independence Realty LLC.

