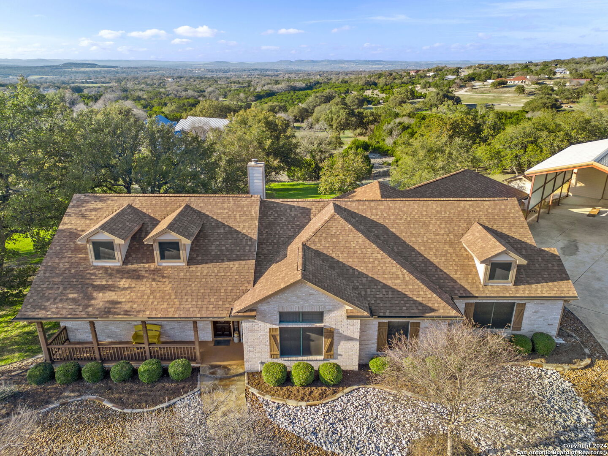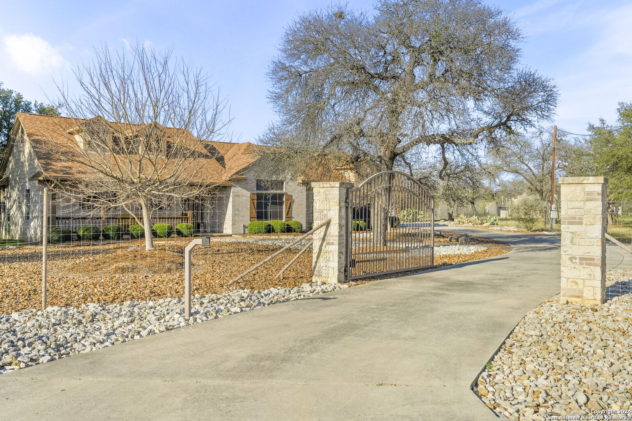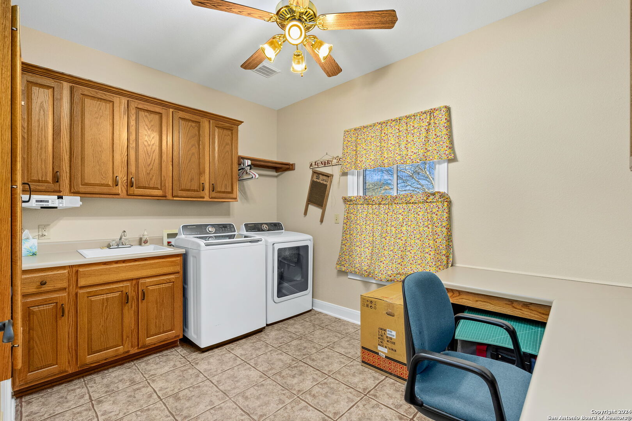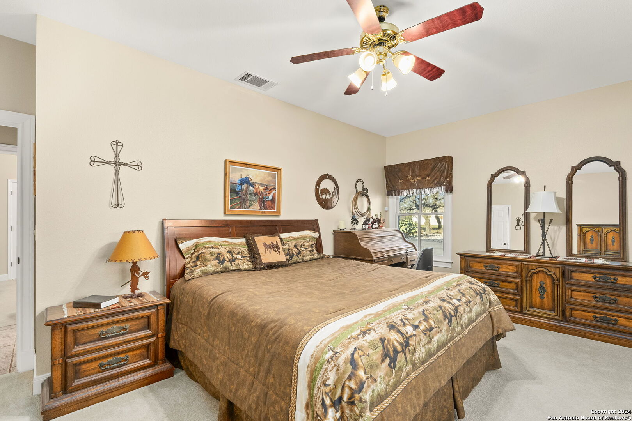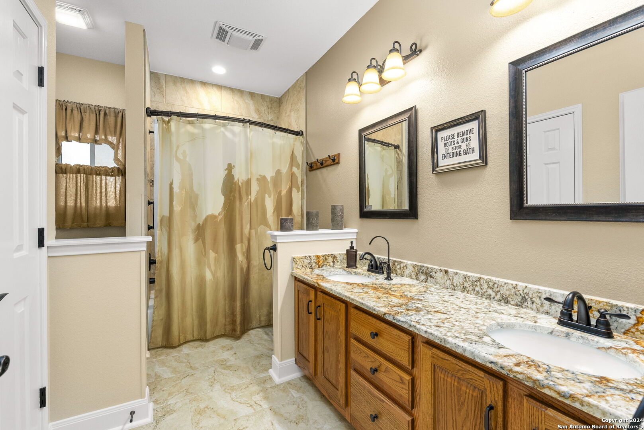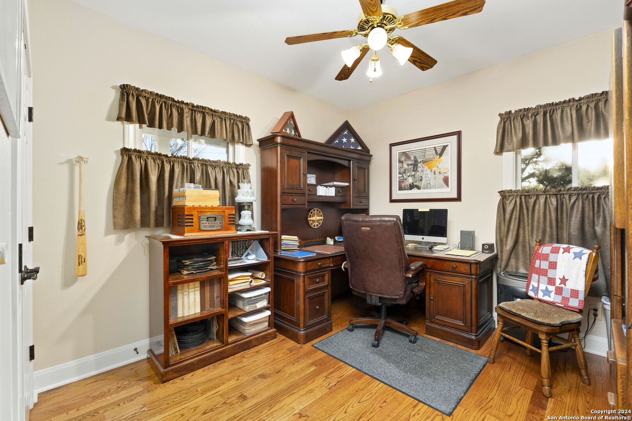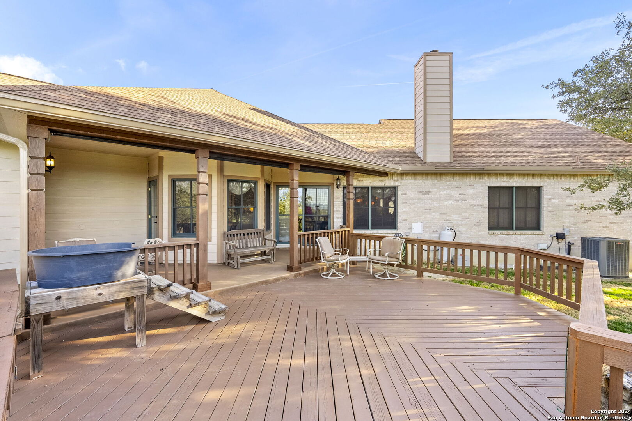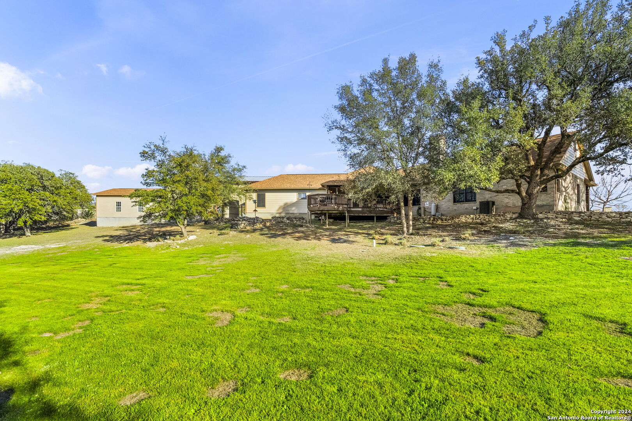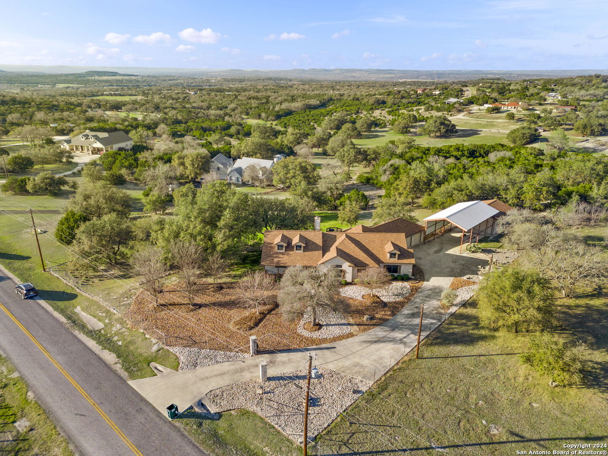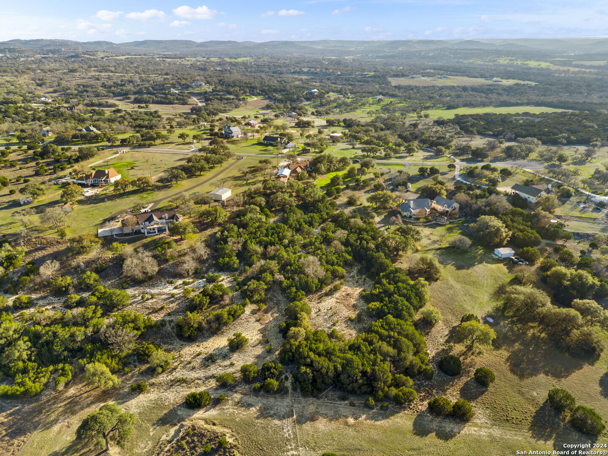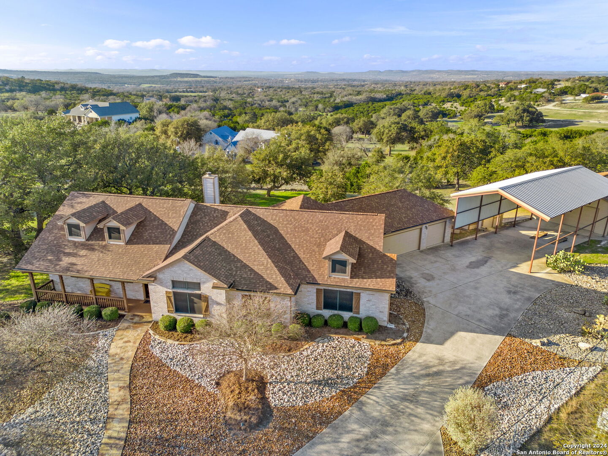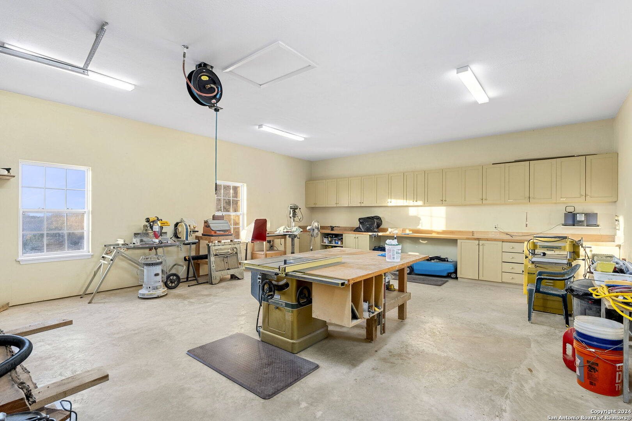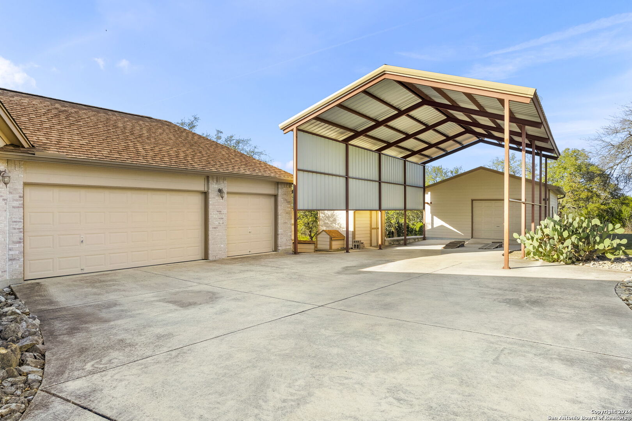Property Details
JUNIPER LN
Boerne, TX 78006
$840,000
4 BD | 3 BA |
Property Description
Welcome to your peaceful retreat in the heart of the Texas Hill Country! This stunning one-story home boasts 2,734 square feet of living space, featuring 4 bedrooms and 2.5 baths. Nestled on 5 acres, enjoy the tranquility of country living with the convenience of being just a short drive from Boerne and San Antonio. Step inside to discover a gourmet kitchen, perfect for preparing meals and entertaining guests. The home's 4 spacious bedrooms include a 4th room that can be utilized as a private study or office space. Relax by the cozy fireplace and admire the custom touches throughout. The primary bedroom offers an additional sitting area, ideal for unwinding after a long day. Step outside to the spacious deck and take in the breathtaking country views. Plus, the property features a large workshop with RV parking, providing ample space for hobbies and storage. Don't miss out on this incredible opportunity to own your slice of Hill Country paradise! Schedule your showing today.
-
Type: Residential Property
-
Year Built: 2002
-
Cooling: Two Central
-
Heating: Central
-
Lot Size: 5 Acres
Property Details
- Status:Available
- Type:Residential Property
- MLS #:1757269
- Year Built:2002
- Sq. Feet:2,734
Community Information
- Address:132 JUNIPER LN Boerne, TX 78006
- County:Kendall
- City:Boerne
- Subdivision:SOUTHERN OAKS
- Zip Code:78006
School Information
- School System:Comfort
- High School:Comfort
- Middle School:Comfort
- Elementary School:Comfort
Features / Amenities
- Total Sq. Ft.:2,734
- Interior Features:One Living Area, Separate Dining Room, Eat-In Kitchen, Island Kitchen, Walk-In Pantry, Study/Library, Utility Room Inside, 1st Floor Lvl/No Steps, High Ceilings, All Bedrooms Downstairs
- Fireplace(s): One, Living Room, Gas Logs Included
- Floor:Ceramic Tile, Wood
- Inclusions:Ceiling Fans, Washer Connection, Dryer Connection, Cook Top, Built-In Oven, Microwave Oven, Disposal, Dishwasher, Water Softener (owned), Smoke Alarm, Pre-Wired for Security, Electric Water Heater, Garage Door Opener, Plumb for Water Softener, Smooth Cooktop, Solid Counter Tops, Custom Cabinets, 2+ Water Heater Units
- Master Bath Features:Shower Only, Double Vanity
- Exterior Features:Patio Slab, Covered Patio, Deck/Balcony, Sprinkler System, Storage Building/Shed, Has Gutters, Mature Trees, Wire Fence, Workshop
- Cooling:Two Central
- Heating Fuel:Electric
- Heating:Central
- Master:19x12
- Bedroom 2:15x11
- Bedroom 3:18x12
- Bedroom 4:13x10
- Dining Room:14x13
- Kitchen:13x11
Architecture
- Bedrooms:4
- Bathrooms:3
- Year Built:2002
- Stories:1
- Style:One Story
- Roof:Composition
- Foundation:Slab
- Parking:Three Car Garage, Attached
Property Features
- Neighborhood Amenities:None
- Water/Sewer:Private Well, Septic
Tax and Financial Info
- Proposed Terms:Conventional, VA, Cash
- Total Tax:8795.45
4 BD | 3 BA | 2,734 SqFt
© 2024 Lone Star Real Estate. All rights reserved. The data relating to real estate for sale on this web site comes in part from the Internet Data Exchange Program of Lone Star Real Estate. Information provided is for viewer's personal, non-commercial use and may not be used for any purpose other than to identify prospective properties the viewer may be interested in purchasing. Information provided is deemed reliable but not guaranteed. Listing Courtesy of Debbie McNeal with Coldwell Banker D'Ann Harper.

