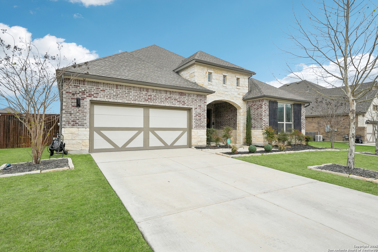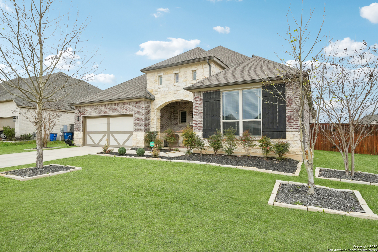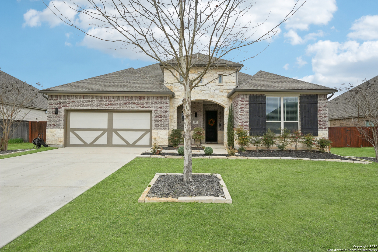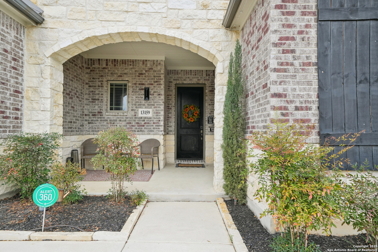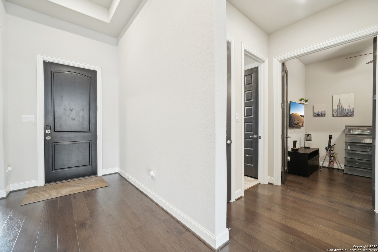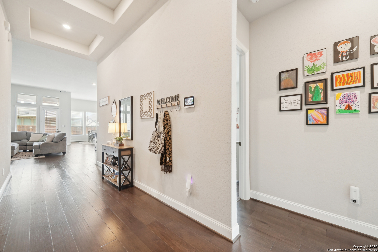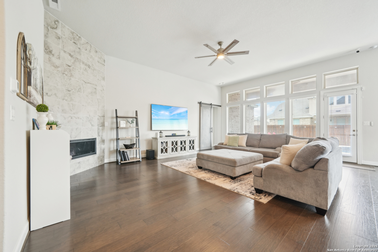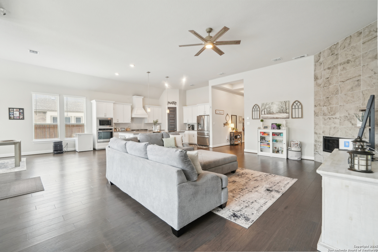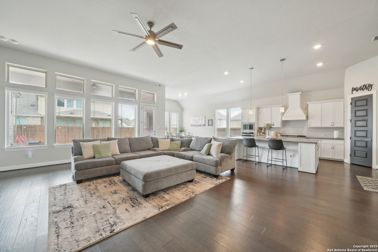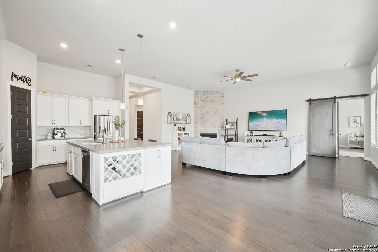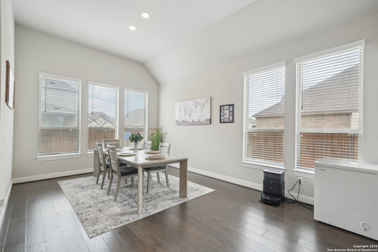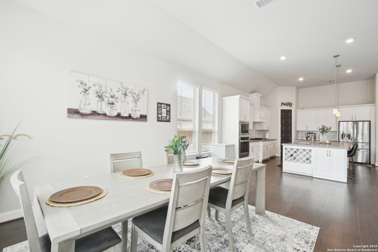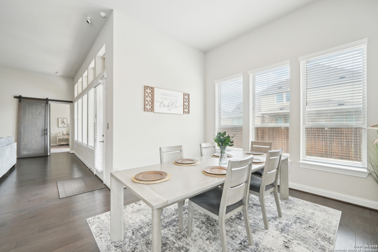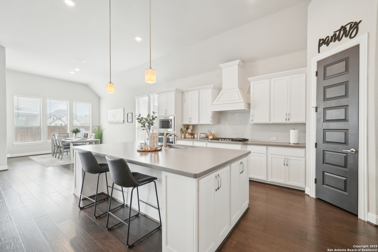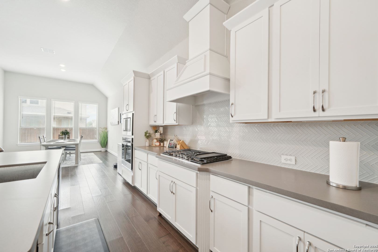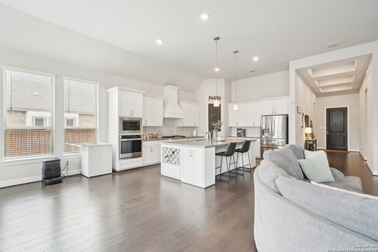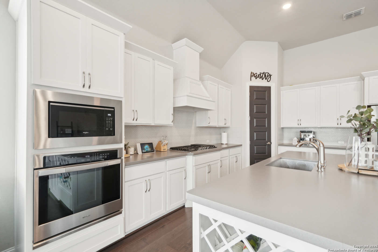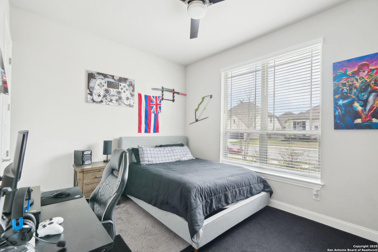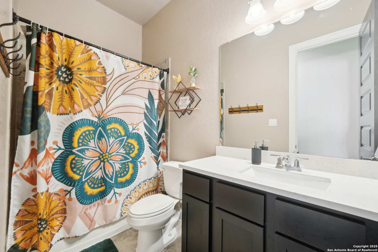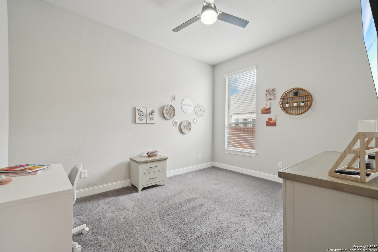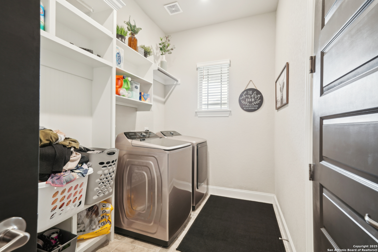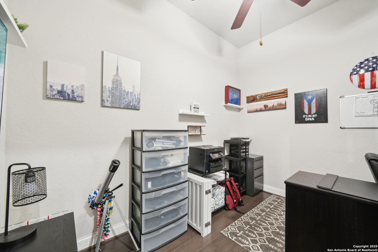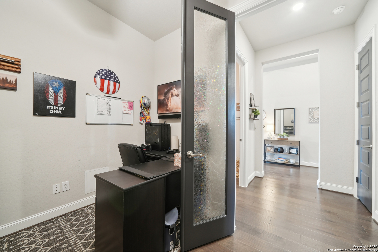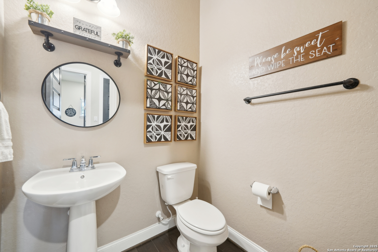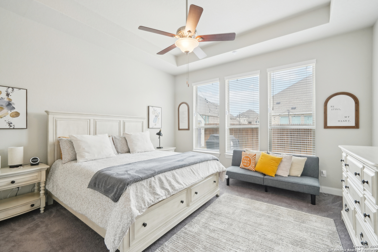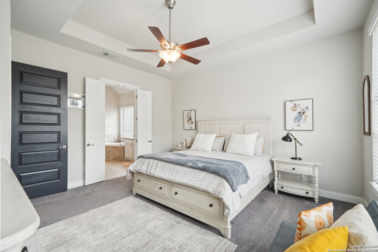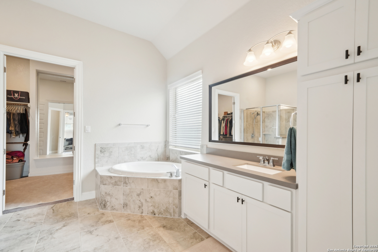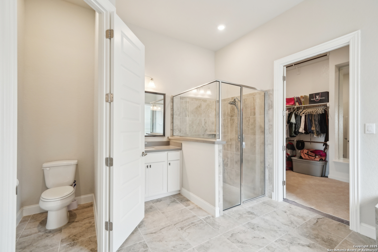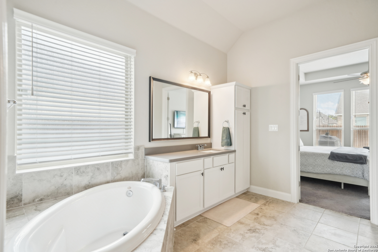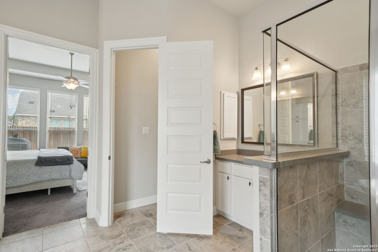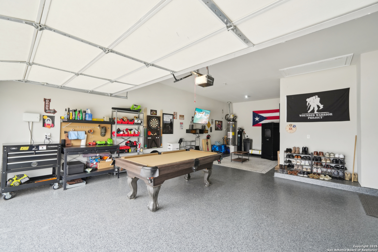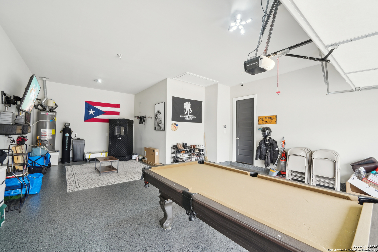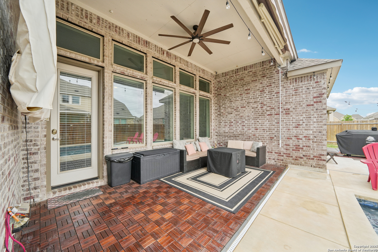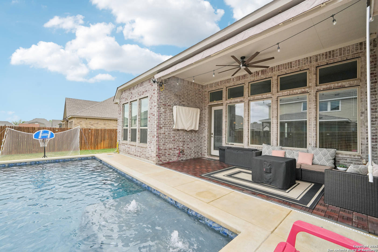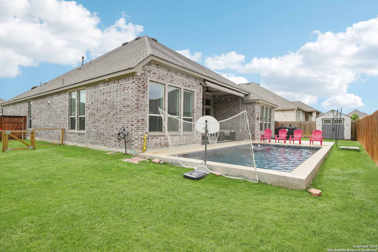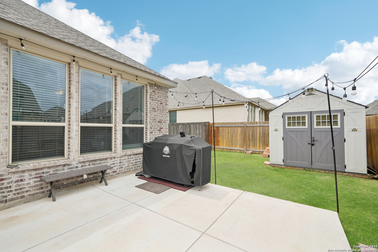Property Details
Hallie Dawn
Schertz, TX 78154
$589,999
3 BD | 3 BA |
Property Description
In the guarded community of Hallies Cove, this inviting one-story Texas Hill Country home offers comfort and convenience on a spacious .23-acre lot. Featuring three bedrooms, two and a half baths, and thoughtful accessible/adaptive features, this home is designed for easy living with a light and bright open floor plan and neutral tones throughout. The open-concept living room boasts high ceilings, a cozy fireplace, and a wall of windows that bathe the space in natural light while providing direct access to the backyard. Flowing seamlessly into the island kitchen, you'll find a breakfast bar, pantry, gas cooking, and stainless steel appliances, making it a great space for both everyday meals and entertaining. The adjoining dining nook offers charming backyard views. Designed for privacy, the split primary suite features an ensuite bath complete with a walk-in shower, soaking tub, and dual vanities. A dedicated home office provides the perfect workspace for remote work or study. Step outside to the backyard retreat, where a swimming pool, covered patio, and lawn create an inviting space for relaxation and outdoor fun. A storage shed adds extra convenience. With easy access to I-10, Randolph AFB, Loop 1604, and Converse, this home is ideally located for commuting and everyday essentials. Schedule your personal tour today!
-
Type: Residential Property
-
Year Built: 2020
-
Cooling: One Central
-
Heating: Central
-
Lot Size: 0.23 Acres
Property Details
- Status:Available
- Type:Residential Property
- MLS #:1850774
- Year Built:2020
- Sq. Feet:2,608
Community Information
- Address:13159 Hallie Dawn Schertz, TX 78154
- County:Bexar
- City:Schertz
- Subdivision:HALLIES COVE
- Zip Code:78154
School Information
- School System:Schertz-Cibolo-Universal City ISD
- High School:Clemens
- Middle School:Corbett
- Elementary School:Rose Garden
Features / Amenities
- Total Sq. Ft.:2,608
- Interior Features:One Living Area, Island Kitchen, Walk-In Pantry, Study/Library, Secondary Bedroom Down, 1st Floor Lvl/No Steps, High Ceilings, Open Floor Plan, Cable TV Available, High Speed Internet, Laundry Room, Telephone, Walk in Closets, Attic - Partially Floored, Attic - Radiant Barrier Decking
- Fireplace(s): One
- Floor:Carpeting, Ceramic Tile, Wood
- Inclusions:Ceiling Fans, Washer Connection, Dryer Connection, Cook Top, Built-In Oven, Self-Cleaning Oven, Microwave Oven, Stove/Range, Gas Cooking, Disposal, Dishwasher, Trash Compactor, Water Softener (owned), Smoke Alarm, Security System (Leased), Pre-Wired for Security, Gas Water Heater, Garage Door Opener, In Wall Pest Control, Plumb for Water Softener, Solid Counter Tops, City Garbage service
- Master Bath Features:Tub/Shower Separate, Separate Vanity
- Exterior Features:Patio Slab, Covered Patio, Deck/Balcony, Sprinkler System, Double Pane Windows
- Cooling:One Central
- Heating Fuel:Electric
- Heating:Central
- Master:16x17
- Bedroom 2:14x11
- Bedroom 3:14x12
- Dining Room:14x12
- Kitchen:14x18
Architecture
- Bedrooms:3
- Bathrooms:3
- Year Built:2020
- Stories:1
- Style:One Story, Texas Hill Country
- Roof:Composition
- Foundation:Slab
- Parking:Two Car Garage, Attached
Property Features
- Neighborhood Amenities:Jogging Trails, Bike Trails
- Water/Sewer:Water System, Sewer System
Tax and Financial Info
- Proposed Terms:Conventional, FHA, VA, Cash
- Total Tax:13247
3 BD | 3 BA | 2,608 SqFt
© 2025 Lone Star Real Estate. All rights reserved. The data relating to real estate for sale on this web site comes in part from the Internet Data Exchange Program of Lone Star Real Estate. Information provided is for viewer's personal, non-commercial use and may not be used for any purpose other than to identify prospective properties the viewer may be interested in purchasing. Information provided is deemed reliable but not guaranteed. Listing Courtesy of Derrell Skillman with Redfin Corporation.

