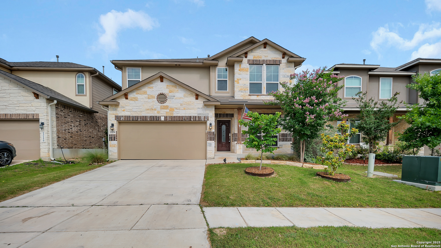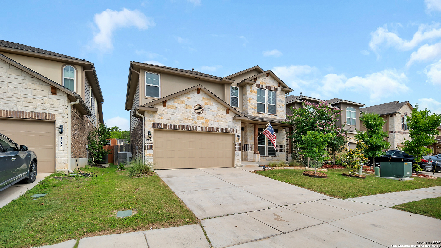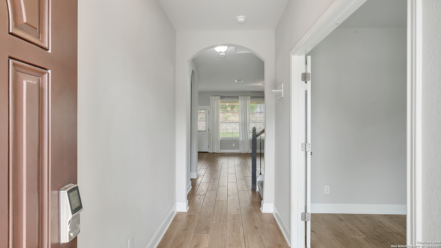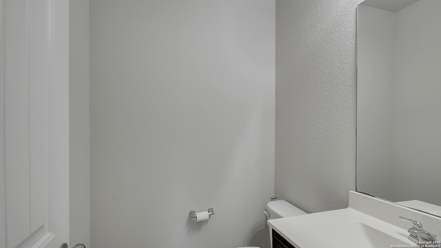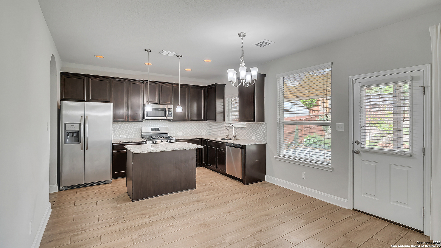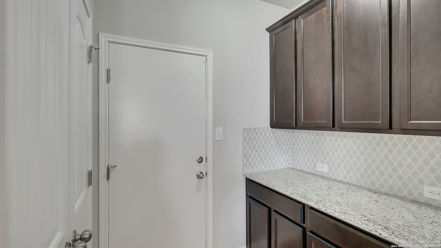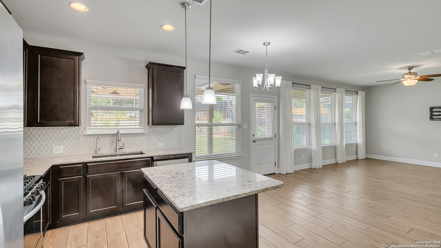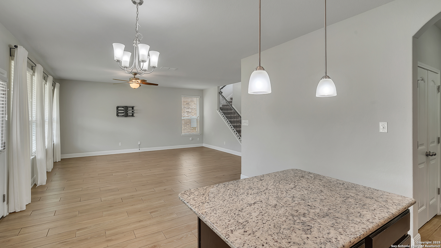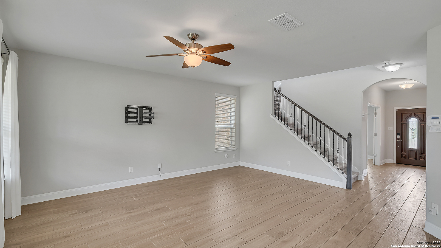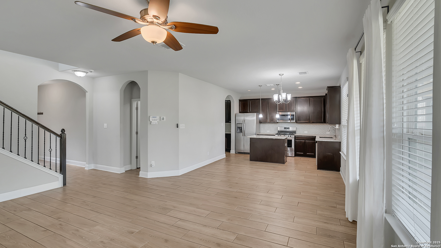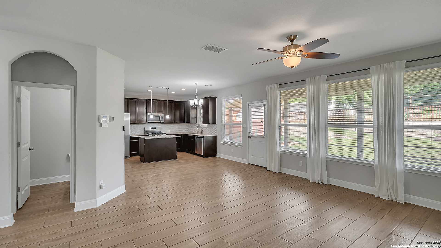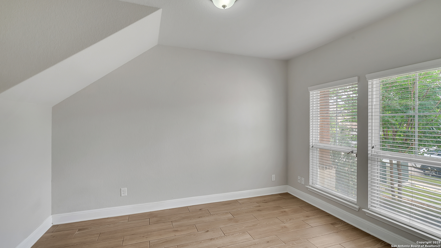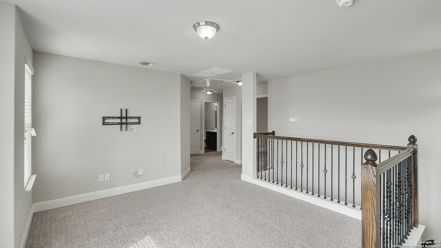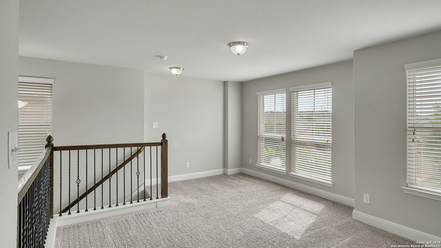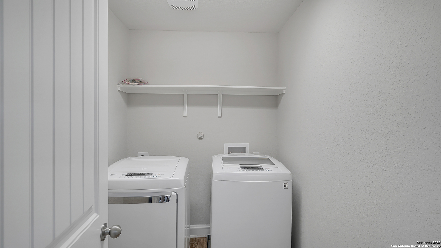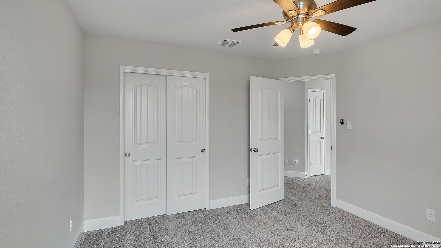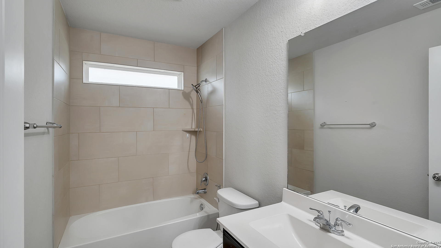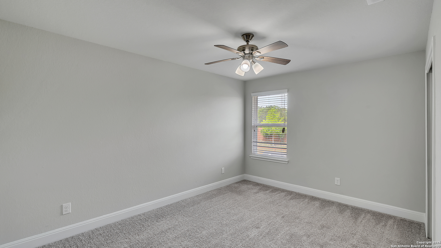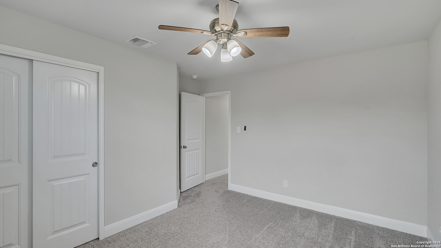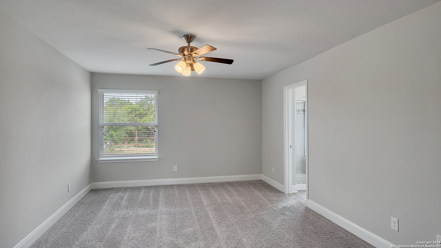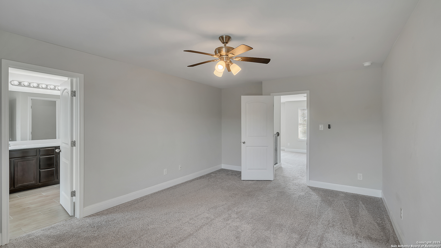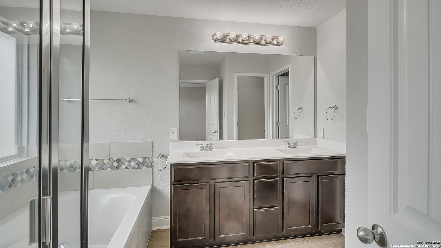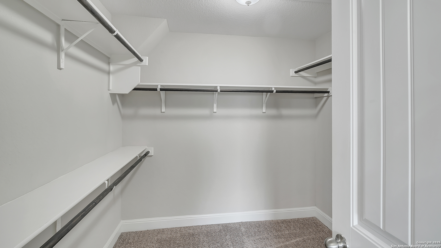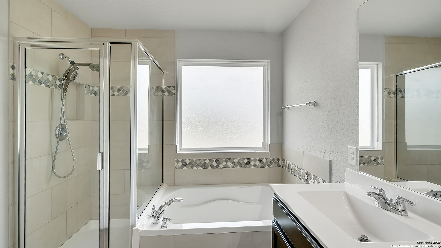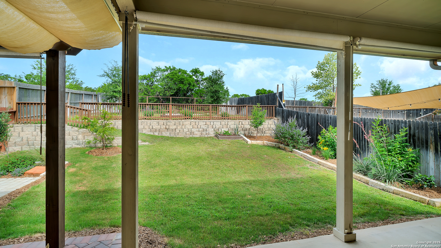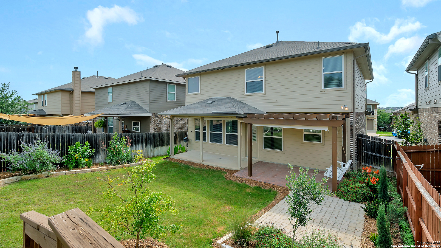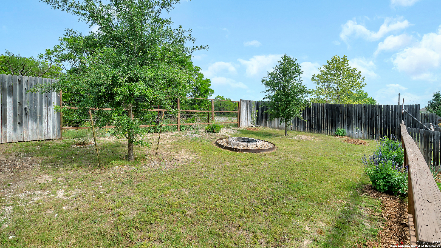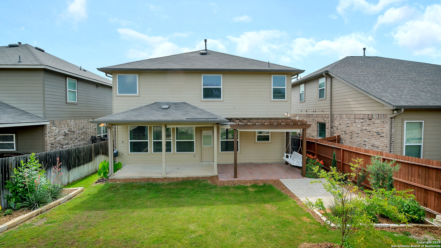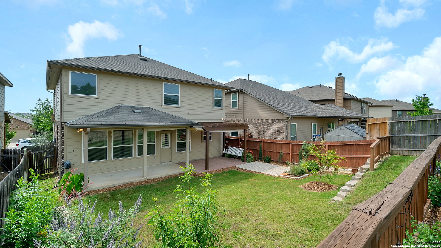Property Details
Beals
San Antonio, TX 78253
$370,000
3 BD | 3 BA |
Property Description
Step into comfort and convenience in this beautifully maintained 3-bedroom, 2.5-bath home nestled in the highly sought-after Alamo Ranch community. From the moment you enter through the front door, you're welcomed by a spacious open-concept layout filled with natural light and stylish finishes. Just off the entryway, a dedicated home office provides the perfect space for remote work or study. The kitchen truly stands out with granite countertops, a decorative tile backsplash, stainless steel appliances, and a large walk-in pantry. Best of all, all appliances including the refrigerator, washer, and dryer convey! Upstairs, you'll find all 3 bedrooms, including a generously sized primary suite with a walk-in closet, a double vanity, a relaxing garden tub, and a separate shower. A versatile loft space connects the bedrooms and offers a great second living area. The upstairs laundry room adds even more everyday convenience. Enjoy peace of mind with a built-in ADT security system. Step outside and enjoy evenings on the expansive patio equipped with a hanging swing, which is perfect for entertaining or simply enjoying the private backyard. Located in an amenity-rich neighborhood with access to a pool, playground, sports courts, and jogging trails, and zoned to top-rated Northside ISD schools. With quick access to 1604, major employers, and shopping, this home truly checks all the boxes! POSSIBLE 5.25 VA LOAN ASSUMPTION
-
Type: Residential Property
-
Year Built: 2018
-
Cooling: One Central
-
Heating: Central
-
Lot Size: 0.13 Acres
Property Details
- Status:Available
- Type:Residential Property
- MLS #:1866747
- Year Built:2018
- Sq. Feet:2,136
Community Information
- Address:13154 Beals San Antonio, TX 78253
- County:Bexar
- City:San Antonio
- Subdivision:ALAMO RANCH
- Zip Code:78253
School Information
- School System:Northside
- High School:Taft
- Middle School:Briscoe
- Elementary School:Andy Mireles
Features / Amenities
- Total Sq. Ft.:2,136
- Interior Features:Two Living Area, Liv/Din Combo, Eat-In Kitchen, Island Kitchen, Walk-In Pantry, Study/Library, Loft, Utility Room Inside, All Bedrooms Upstairs, Cable TV Available, High Speed Internet, Laundry Upper Level, Laundry Room
- Fireplace(s): Not Applicable
- Floor:Carpeting, Ceramic Tile
- Inclusions:Ceiling Fans, Washer Connection, Dryer Connection, Stove/Range, Gas Cooking, Disposal, Dishwasher, Ice Maker Connection, Pre-Wired for Security, Garage Door Opener, Solid Counter Tops, Carbon Monoxide Detector
- Master Bath Features:Tub/Shower Separate, Double Vanity, Garden Tub
- Exterior Features:Patio Slab, Covered Patio, Privacy Fence, Sprinkler System
- Cooling:One Central
- Heating Fuel:Natural Gas
- Heating:Central
- Master:13x18
- Bedroom 2:13x14
- Bedroom 3:11x12
- Dining Room:6x10
- Kitchen:9x13
Architecture
- Bedrooms:3
- Bathrooms:3
- Year Built:2018
- Stories:2
- Style:Two Story, Traditional
- Roof:Composition
- Foundation:Slab
- Parking:Two Car Garage
Property Features
- Neighborhood Amenities:Pool, Park/Playground, Jogging Trails, Sports Court
- Water/Sewer:Water System, Sewer System
Tax and Financial Info
- Proposed Terms:Conventional, FHA, VA, Cash, Assumption w/Qualifying
- Total Tax:5964.36
3 BD | 3 BA | 2,136 SqFt
© 2025 Lone Star Real Estate. All rights reserved. The data relating to real estate for sale on this web site comes in part from the Internet Data Exchange Program of Lone Star Real Estate. Information provided is for viewer's personal, non-commercial use and may not be used for any purpose other than to identify prospective properties the viewer may be interested in purchasing. Information provided is deemed reliable but not guaranteed. Listing Courtesy of Kaylee Miller with Keller Williams City-View.

