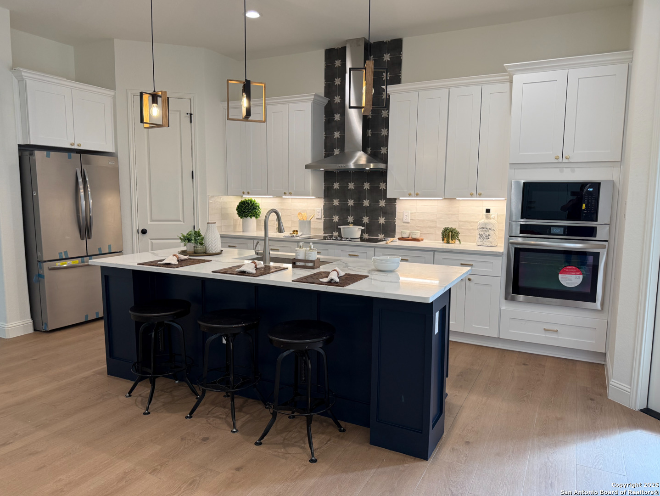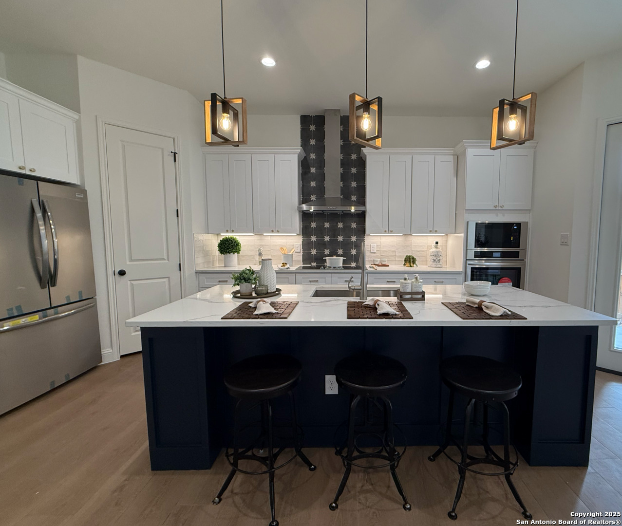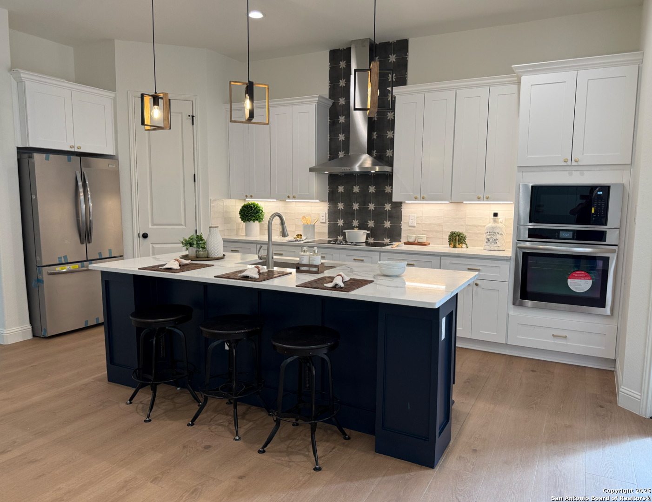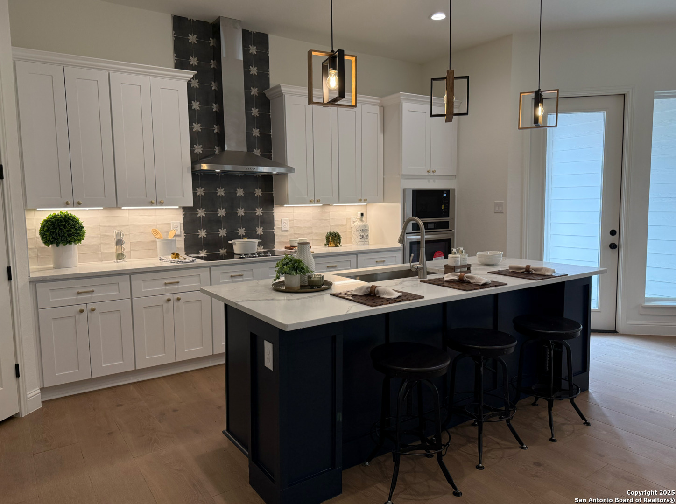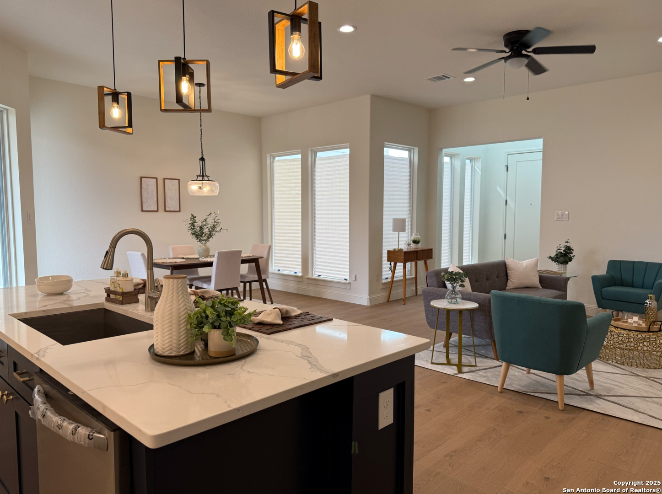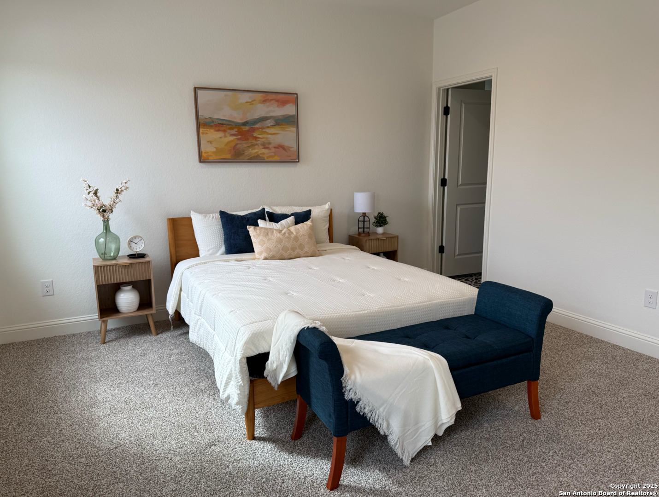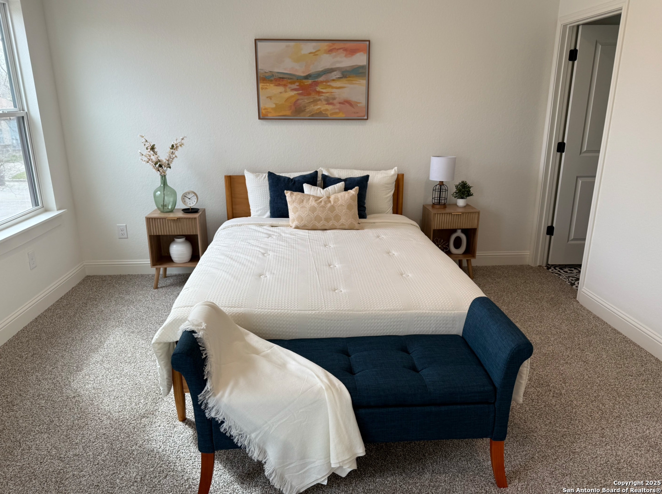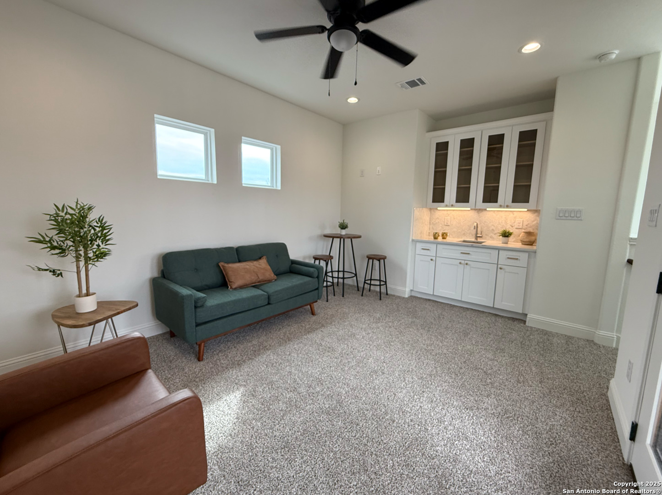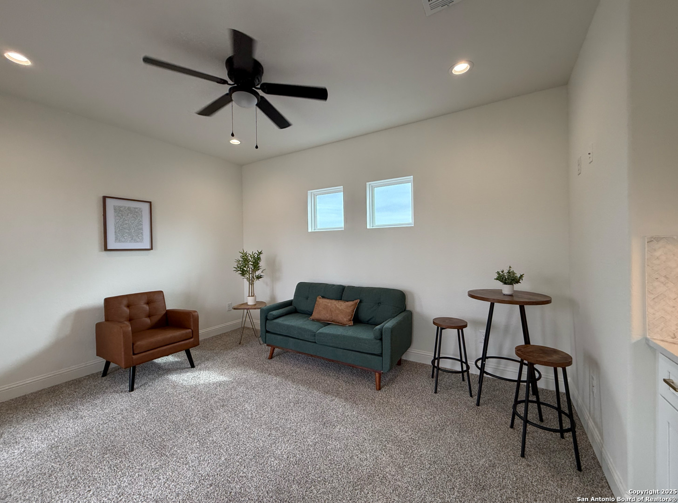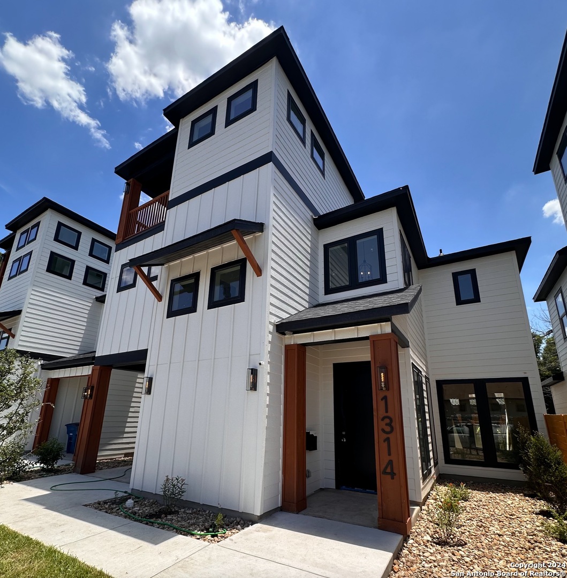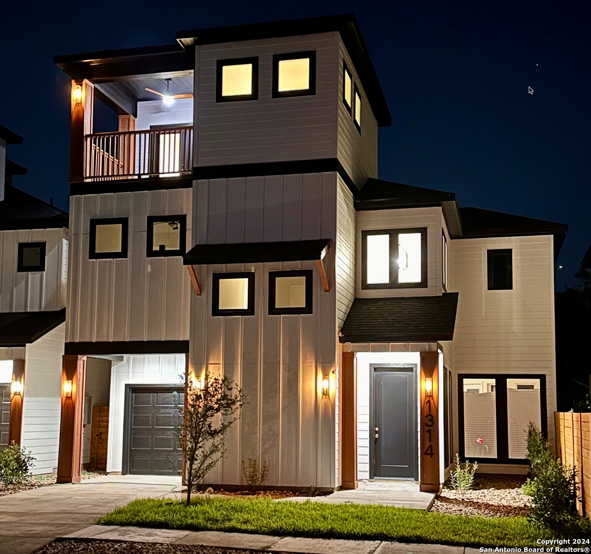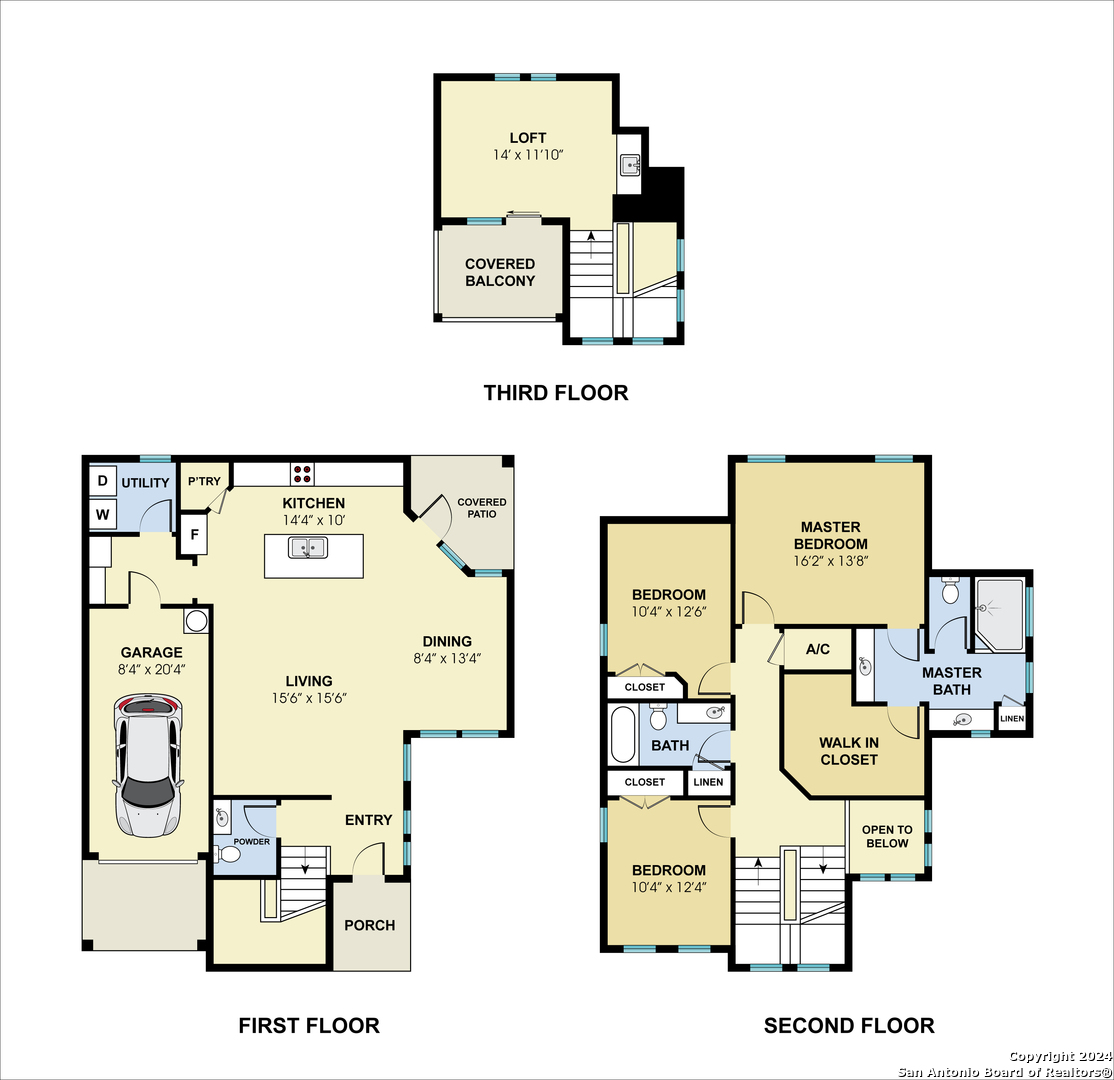Property Details
Mesquite
San Antonio, TX 78210
$439,000
3 BD | 3 BA |
Property Description
NEW CONSTRUCTION! Be the First to Experience This Stunning, Move-In Ready Modern 3-Story Home! Perfectly located just minutes from downtown San Antonio, The Pearl Brewery, and the city's top dining and entertainment hotspots, this brand-new home blends contemporary design with vintage charm, offering the best in stylish urban living. The open-concept layout features a gourmet kitchen with a large island, built-in microwave-oven combo, matching refrigerator, and a sleek modern range hood that extends to the ceiling-perfect for entertaining or everyday enjoyment. The third-floor loft includes a wet bar and opens to a spacious terrace with breathtaking downtown skyline views, ideal for hosting guests or unwinding in style. This home offers three generously sized bedrooms, including a luxurious primary suite with a spa-inspired bathroom and ample closet space. Thoughtfully designed for modern convenience, it's prewired for an electric vehicle charger and features a smart garage door opener. Smart home technology is integrated throughout, ensuring efficiency and comfort. Additional highlights include 10-foot ceilings in all first-floor living areas, soft-close doors and drawers in all cabinets and vanities, a one-car garage providing coveted downtown parking and a full 2-10 home warranty for peace of mind. This exceptional new construction home delivers the perfect blend of comfort, style, and prime location-don't miss your chance to make it yours! Schedule a tour today!
-
Type: Residential Property
-
Year Built: 2024
-
Cooling: One Central
-
Heating: Central
-
Lot Size: 0.05 Acres
Property Details
- Status:Available
- Type:Residential Property
- MLS #:1846997
- Year Built:2024
- Sq. Feet:2,059
Community Information
- Address:1314 Mesquite San Antonio, TX 78210
- County:Bexar
- City:San Antonio
- Subdivision:DENVER HEIGHTS WEST OF NEW BRA
- Zip Code:78210
School Information
- School System:San Antonio I.S.D.
- High School:Brackenridge
- Middle School:Poe
- Elementary School:Herff
Features / Amenities
- Total Sq. Ft.:2,059
- Interior Features:Two Living Area, Island Kitchen, Loft, Utility Room Inside, All Bedrooms Upstairs, High Ceilings, Open Floor Plan
- Fireplace(s): Not Applicable
- Floor:Carpeting, Ceramic Tile
- Inclusions:Ceiling Fans, Chandelier, Washer Connection, Dryer Connection, Cook Top, Built-In Oven, Microwave Oven, Refrigerator
- Master Bath Features:Shower Only, Separate Vanity
- Cooling:One Central
- Heating Fuel:Electric
- Heating:Central
- Master:13x16
- Bedroom 2:10x14
- Bedroom 3:10x12
- Dining Room:13x8
- Kitchen:12x19
Architecture
- Bedrooms:3
- Bathrooms:3
- Year Built:2024
- Stories:3+
- Style:3 or More
- Roof:Composition
- Foundation:Slab
- Parking:One Car Garage
Property Features
- Neighborhood Amenities:None
- Water/Sewer:City
Tax and Financial Info
- Proposed Terms:Conventional, FHA, VA, Cash
- Total Tax:4630.66
3 BD | 3 BA | 2,059 SqFt
© 2025 Lone Star Real Estate. All rights reserved. The data relating to real estate for sale on this web site comes in part from the Internet Data Exchange Program of Lone Star Real Estate. Information provided is for viewer's personal, non-commercial use and may not be used for any purpose other than to identify prospective properties the viewer may be interested in purchasing. Information provided is deemed reliable but not guaranteed. Listing Courtesy of Beto Sepulveda with Central Metro Realty.

