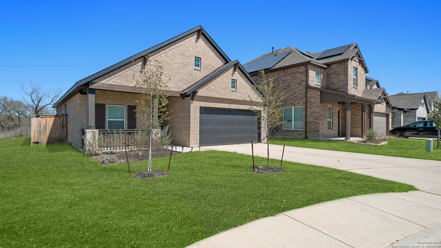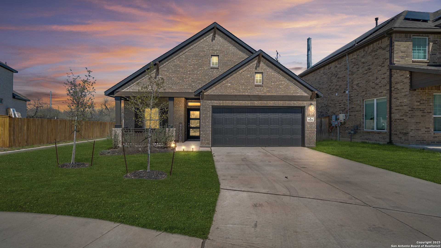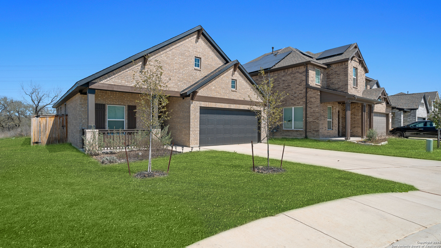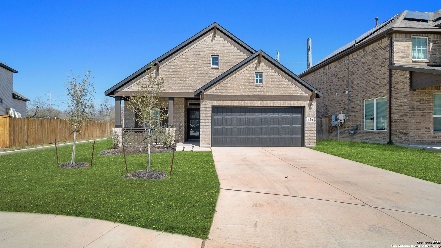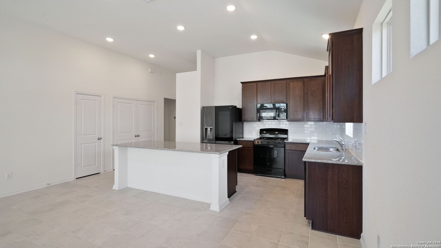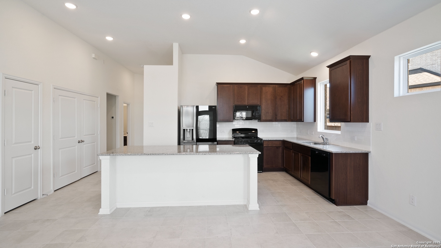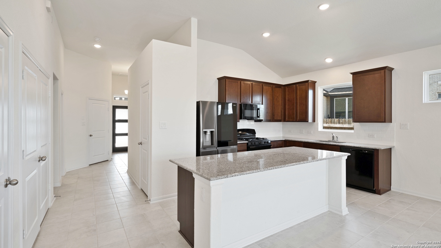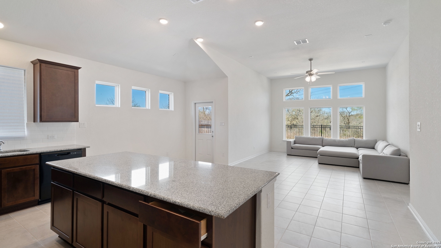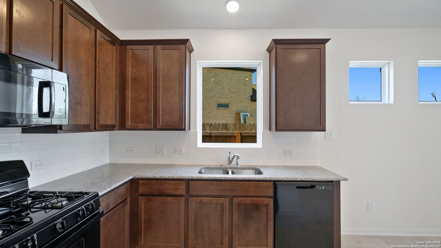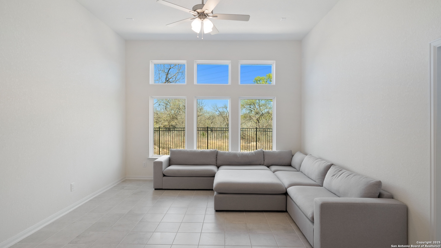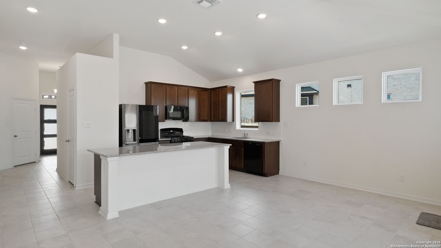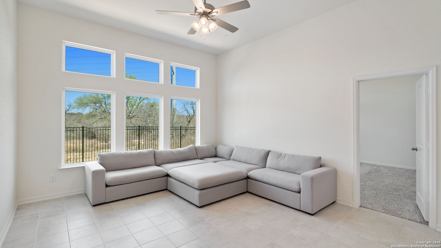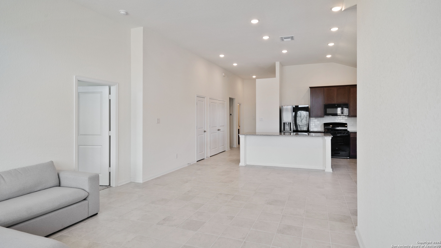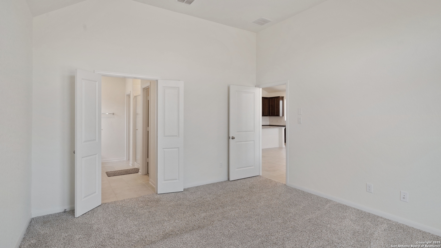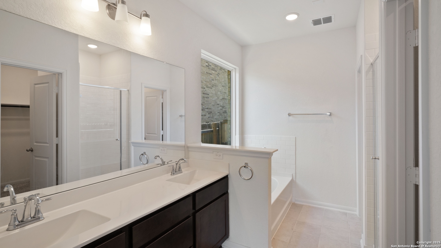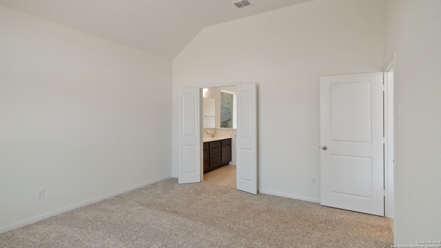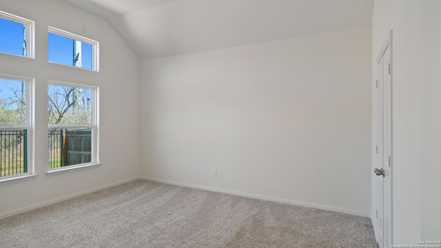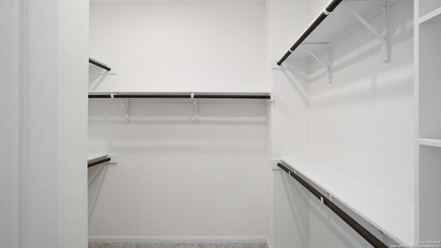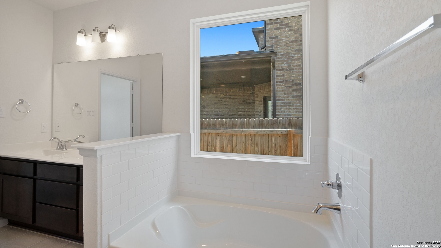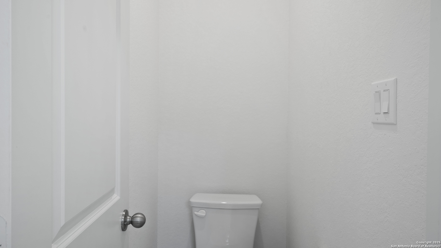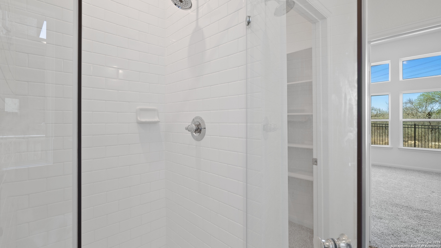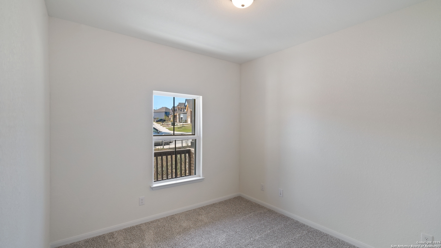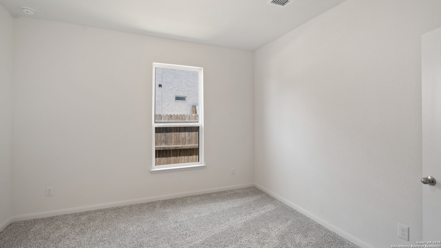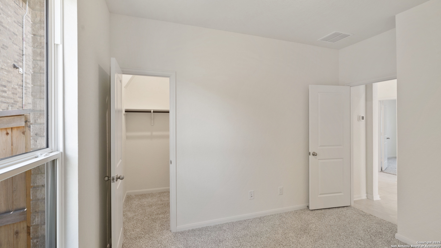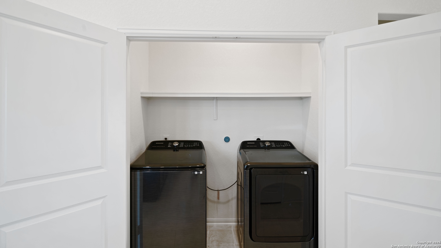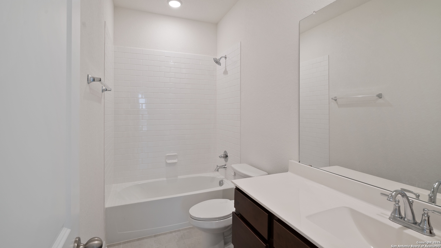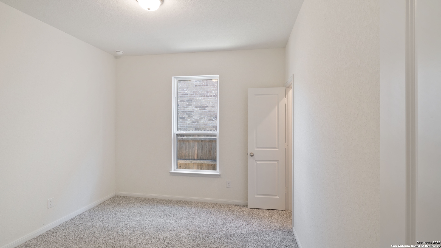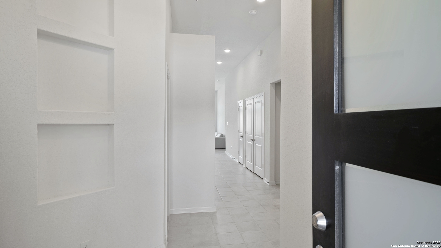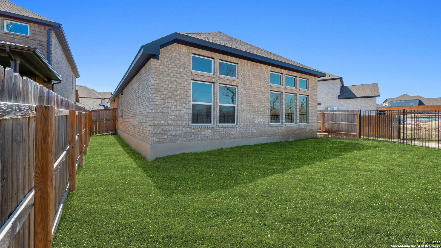Property Details
Brutus
San Antonio, TX 78245
$359,999
3 BD | 2 BA |
Property Description
Presenting this meticulously crafted 1,667 sq ft, fully bricked home, newly constructed in 2024 by Castlerock. Boasting soaring ceilings, three generous bedrooms plus an additional office-flex space, and two full bathrooms, this property seamlessly combines comfort with contemporary design. The open-concept kitchen, adorned with granite countertops and sleek birch cabinetry, flows effortlessly into the inviting living area, making it perfect for both daily life and entertaining guests. Experience the soothing ambiance of having no rear neighbors, as this home is positioned on a tranquil greenbelt. Whether you're unwinding inside or enjoying the outdoors, you'll love the privacy and natural beauty that envelops this residence. Situated in a highly sought-after and rapidly developing community, this home is an ideal sanctuary for those desiring comfort, seclusion, and modern conveniences. Seize this incredible opportunity-this gem won't be available for long!
-
Type: Residential Property
-
Year Built: 2023
-
Cooling: One Central
-
Heating: Central
-
Lot Size: 0.12 Acres
Property Details
- Status:Available
- Type:Residential Property
- MLS #:1860783
- Year Built:2023
- Sq. Feet:1,665
Community Information
- Address:13131 Brutus San Antonio, TX 78245
- County:Bexar
- City:San Antonio
- Subdivision:ARCADIA RIDGE PHASE 1 - BEXAR
- Zip Code:78245
School Information
- School System:Northside
- High School:Call District
- Middle School:Call District
- Elementary School:Call District
Features / Amenities
- Total Sq. Ft.:1,665
- Interior Features:One Living Area, Eat-In Kitchen, Island Kitchen, Utility Room Inside, High Ceilings, Open Floor Plan, Walk in Closets
- Fireplace(s): Not Applicable
- Floor:Carpeting, Ceramic Tile
- Inclusions:Ceiling Fans, Washer Connection, Dryer Connection, Stove/Range, Gas Cooking, Gas Water Heater
- Master Bath Features:Tub/Shower Separate, Garden Tub
- Cooling:One Central
- Heating Fuel:Natural Gas
- Heating:Central
- Master:15x13
- Bedroom 2:12x11
- Bedroom 3:11x10
- Dining Room:14x11
- Family Room:16x14
- Kitchen:14x9
Architecture
- Bedrooms:3
- Bathrooms:2
- Year Built:2023
- Stories:1
- Style:One Story
- Roof:Composition
- Foundation:Slab
- Parking:Two Car Garage
Property Features
- Neighborhood Amenities:Pool, Park/Playground
- Water/Sewer:Water System, Sewer System, City
Tax and Financial Info
- Proposed Terms:Conventional, FHA, VA, TX Vet, Cash, USDA
- Total Tax:5784
3 BD | 2 BA | 1,665 SqFt
© 2025 Lone Star Real Estate. All rights reserved. The data relating to real estate for sale on this web site comes in part from the Internet Data Exchange Program of Lone Star Real Estate. Information provided is for viewer's personal, non-commercial use and may not be used for any purpose other than to identify prospective properties the viewer may be interested in purchasing. Information provided is deemed reliable but not guaranteed. Listing Courtesy of Jorge Lizalde with Vortex Realty.

