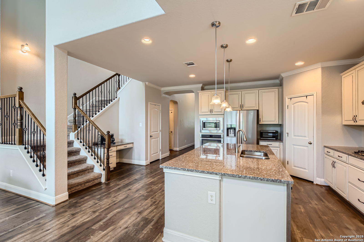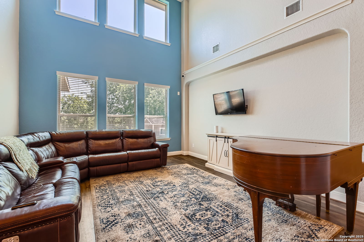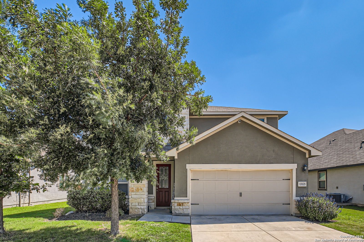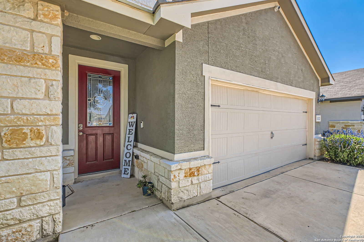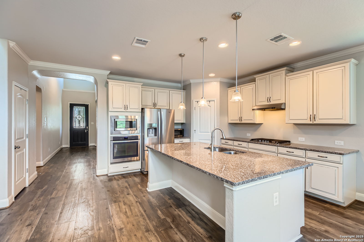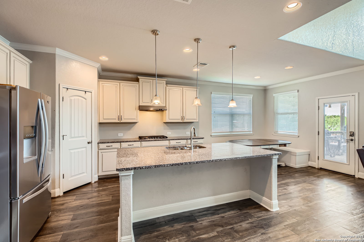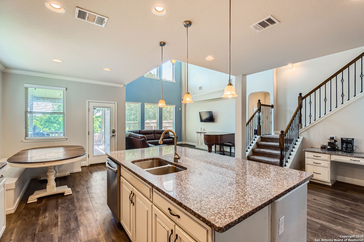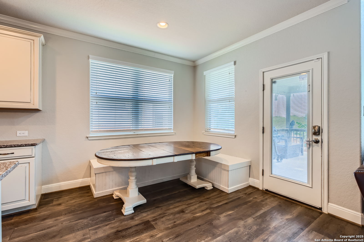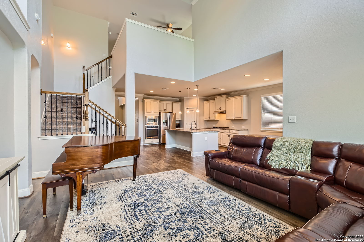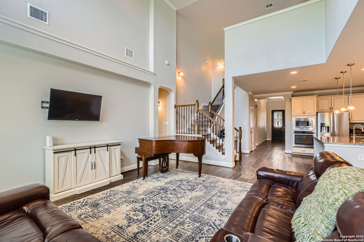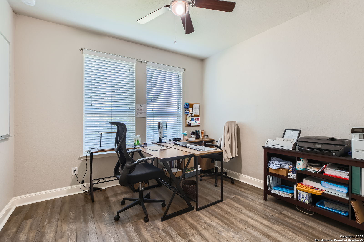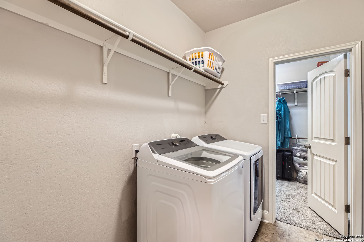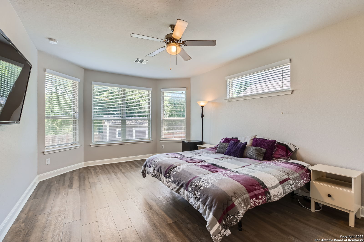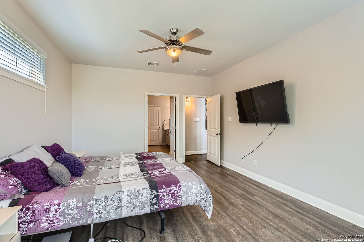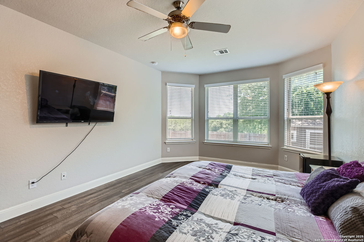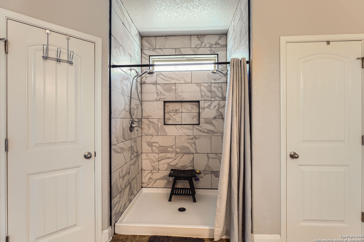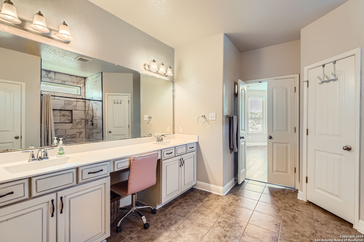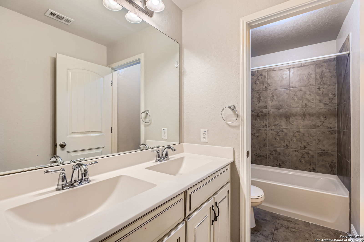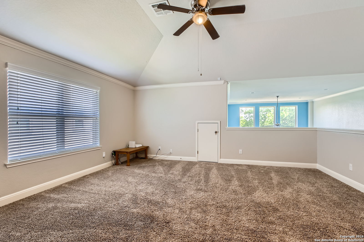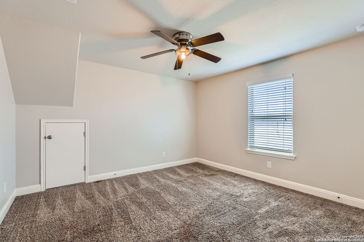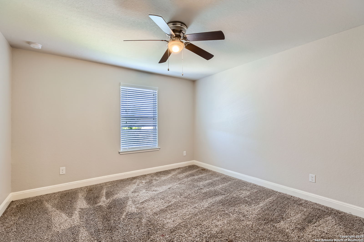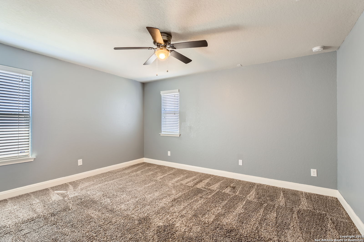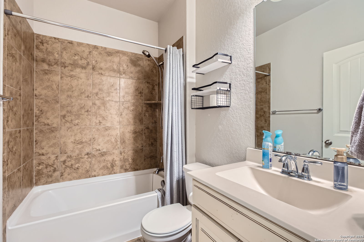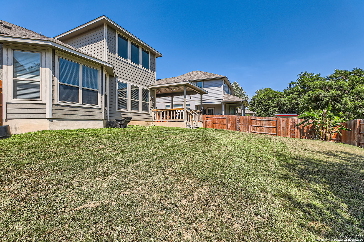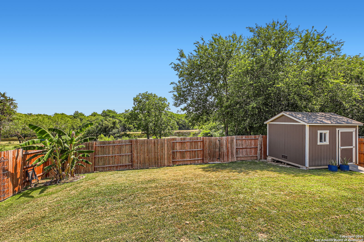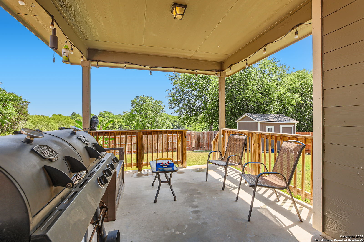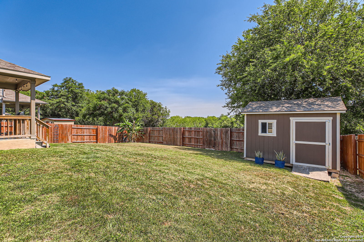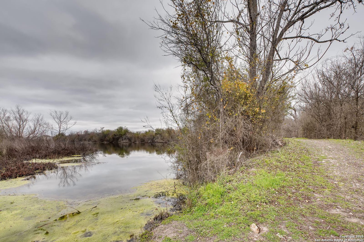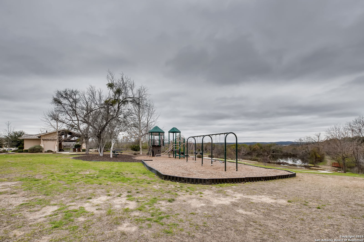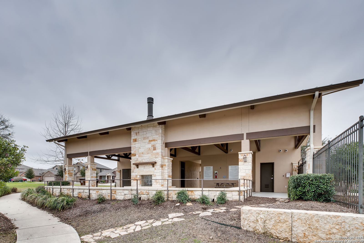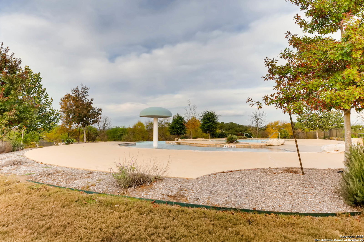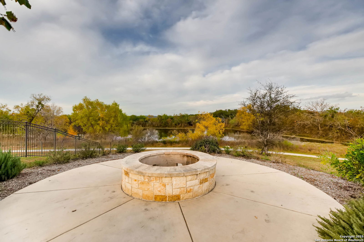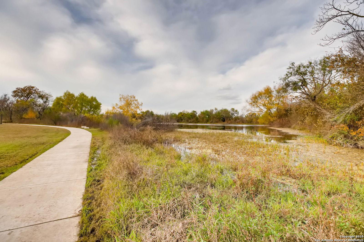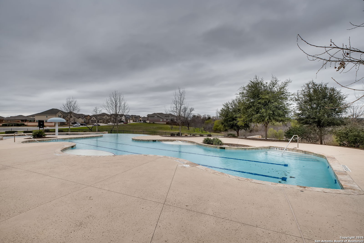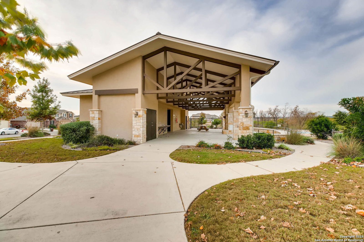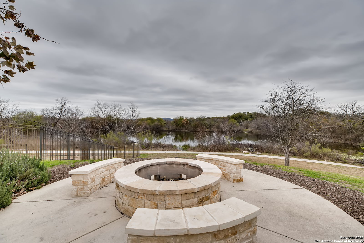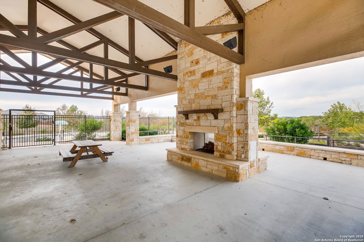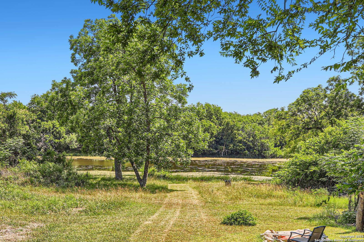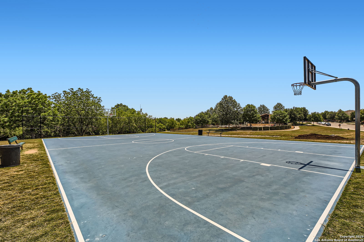Property Details
Shoreline Dr
San Antonio, TX 78254
$497,000
5 BD | 3 BA |
Property Description
Welcome to this well-maintained two-story home offering a bright, open floor plan designed for modern living. The spacious living room features soaring ceilings, creating an airy, inviting space that flows seamlessly into the eat-in kitchen-complete with a large center island perfect for meal prep, casual dining, or entertaining guests. The primary suite is conveniently located on the first floor, providing a private retreat with comfort and ease. Upstairs, you'll find a versatile loft area-ideal for a home office, playroom, or media space. Step outside to enjoy the amazing views of the pond with no backyard neighbors, fenced in with a covered patio, perfect for weekend BBQs or relaxing evenings outdoors. With thoughtful design and plenty of space to live, work, and play, this home checks all the boxes. Come see it for yourself!
-
Type: Residential Property
-
Year Built: 2016
-
Cooling: One Central
-
Heating: Central
-
Lot Size: 0.17 Acres
Property Details
- Status:Available
- Type:Residential Property
- MLS #:1867584
- Year Built:2016
- Sq. Feet:2,829
Community Information
- Address:13125 Shoreline Dr San Antonio, TX 78254
- County:Bexar
- City:San Antonio
- Subdivision:TALISE DE CULEBRA
- Zip Code:78254
School Information
- School System:Northside
- High School:Call District
- Middle School:Call District
- Elementary School:Call District
Features / Amenities
- Total Sq. Ft.:2,829
- Interior Features:One Living Area, Separate Dining Room
- Fireplace(s): Not Applicable
- Floor:Carpeting, Ceramic Tile, Vinyl
- Inclusions:Ceiling Fans, Washer Connection, Dryer Connection, Built-In Oven, Microwave Oven, Stove/Range, Disposal, Dishwasher, Custom Cabinets, City Garbage service
- Master Bath Features:Shower Only
- Cooling:One Central
- Heating Fuel:Electric
- Heating:Central
- Master:14x16
- Bedroom 2:13x11
- Bedroom 3:12x11
- Bedroom 4:14x15
- Dining Room:12x12
- Kitchen:19x13
Architecture
- Bedrooms:5
- Bathrooms:3
- Year Built:2016
- Stories:2
- Style:Two Story
- Roof:Composition
- Foundation:Slab
- Parking:Two Car Garage, Attached
Property Features
- Neighborhood Amenities:Pool, Clubhouse, Park/Playground, Jogging Trails, Sports Court, BBQ/Grill
- Water/Sewer:City
Tax and Financial Info
- Proposed Terms:Conventional, FHA, VA, Cash
- Total Tax:7684.06
5 BD | 3 BA | 2,829 SqFt
© 2025 Lone Star Real Estate. All rights reserved. The data relating to real estate for sale on this web site comes in part from the Internet Data Exchange Program of Lone Star Real Estate. Information provided is for viewer's personal, non-commercial use and may not be used for any purpose other than to identify prospective properties the viewer may be interested in purchasing. Information provided is deemed reliable but not guaranteed. Listing Courtesy of Leanna Serns with Orchard Brokerage.

