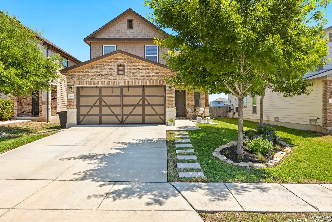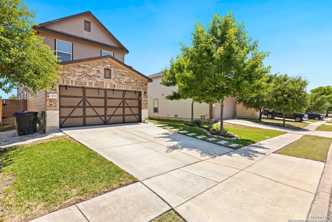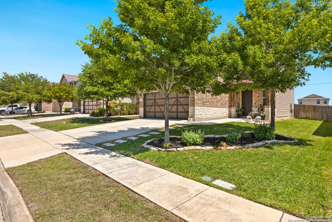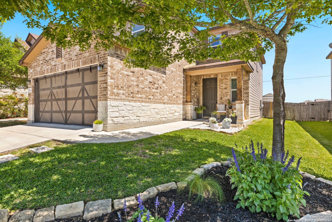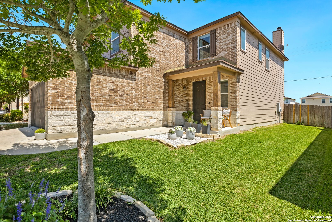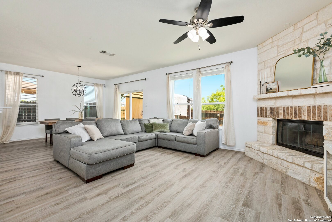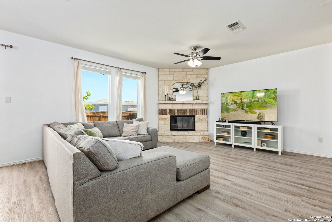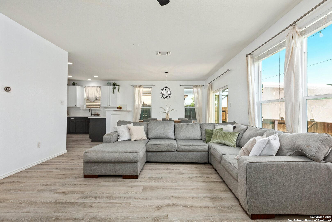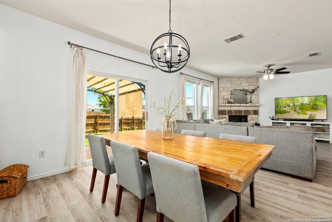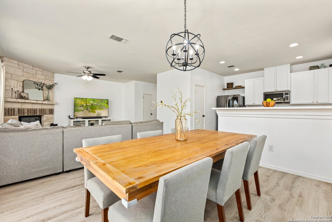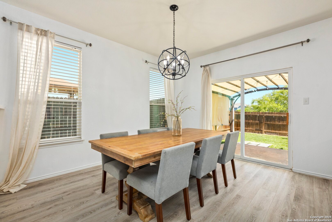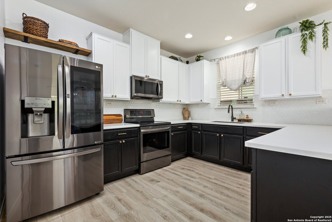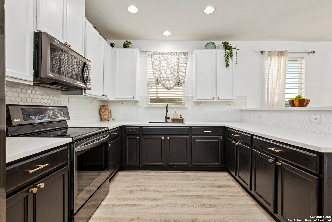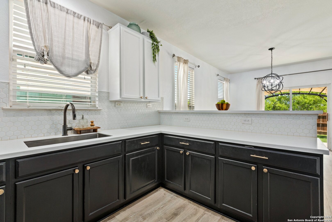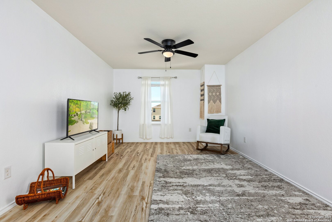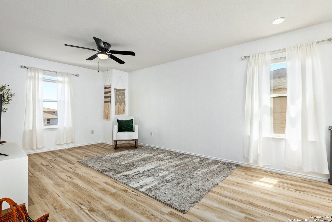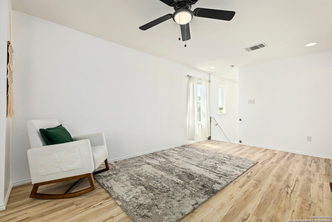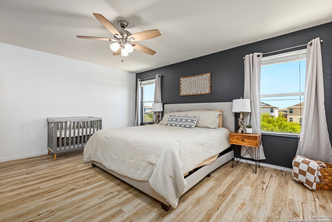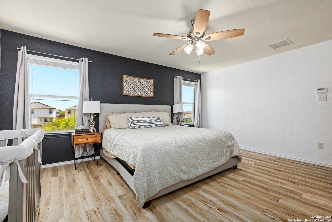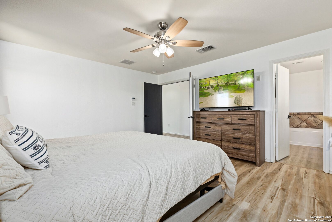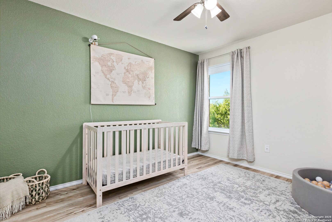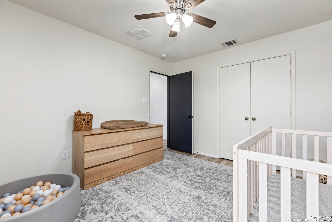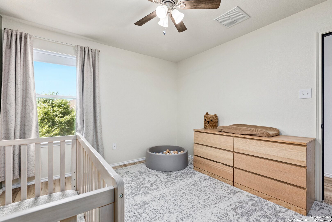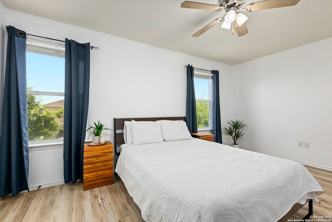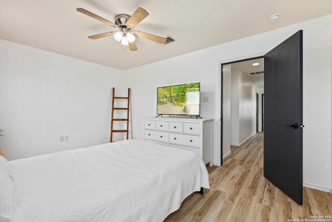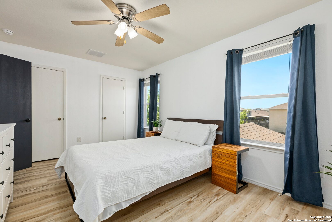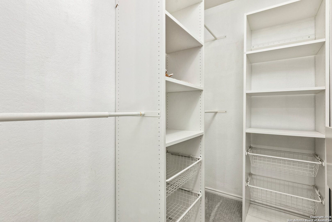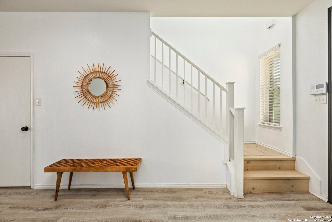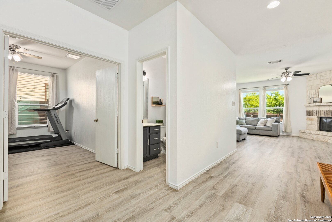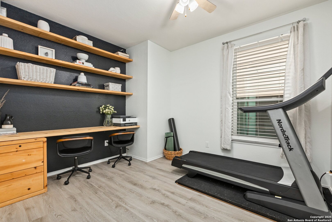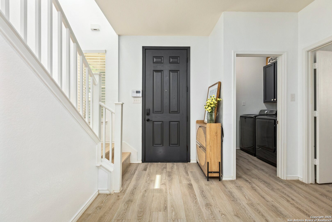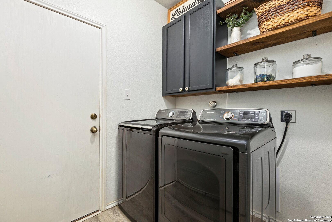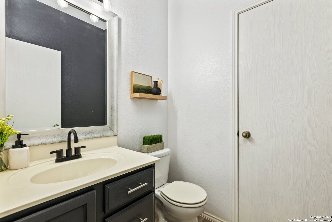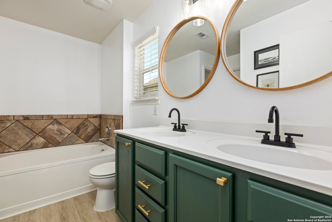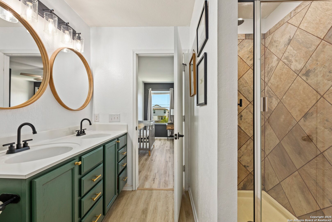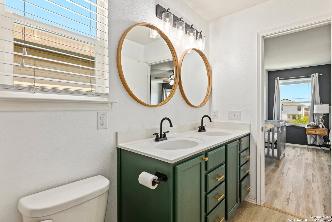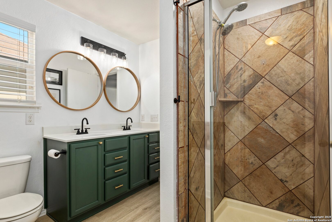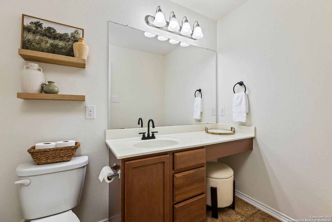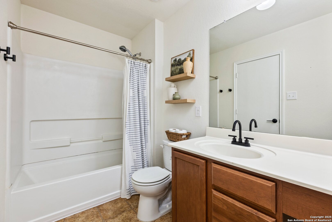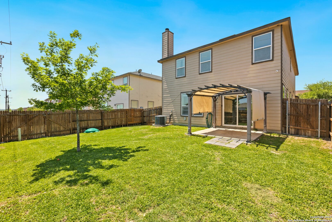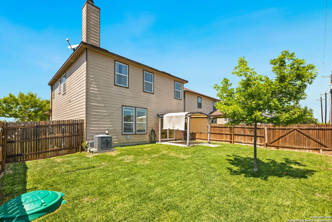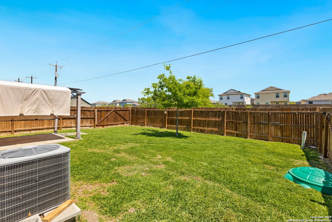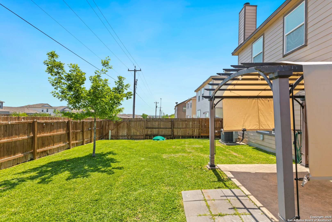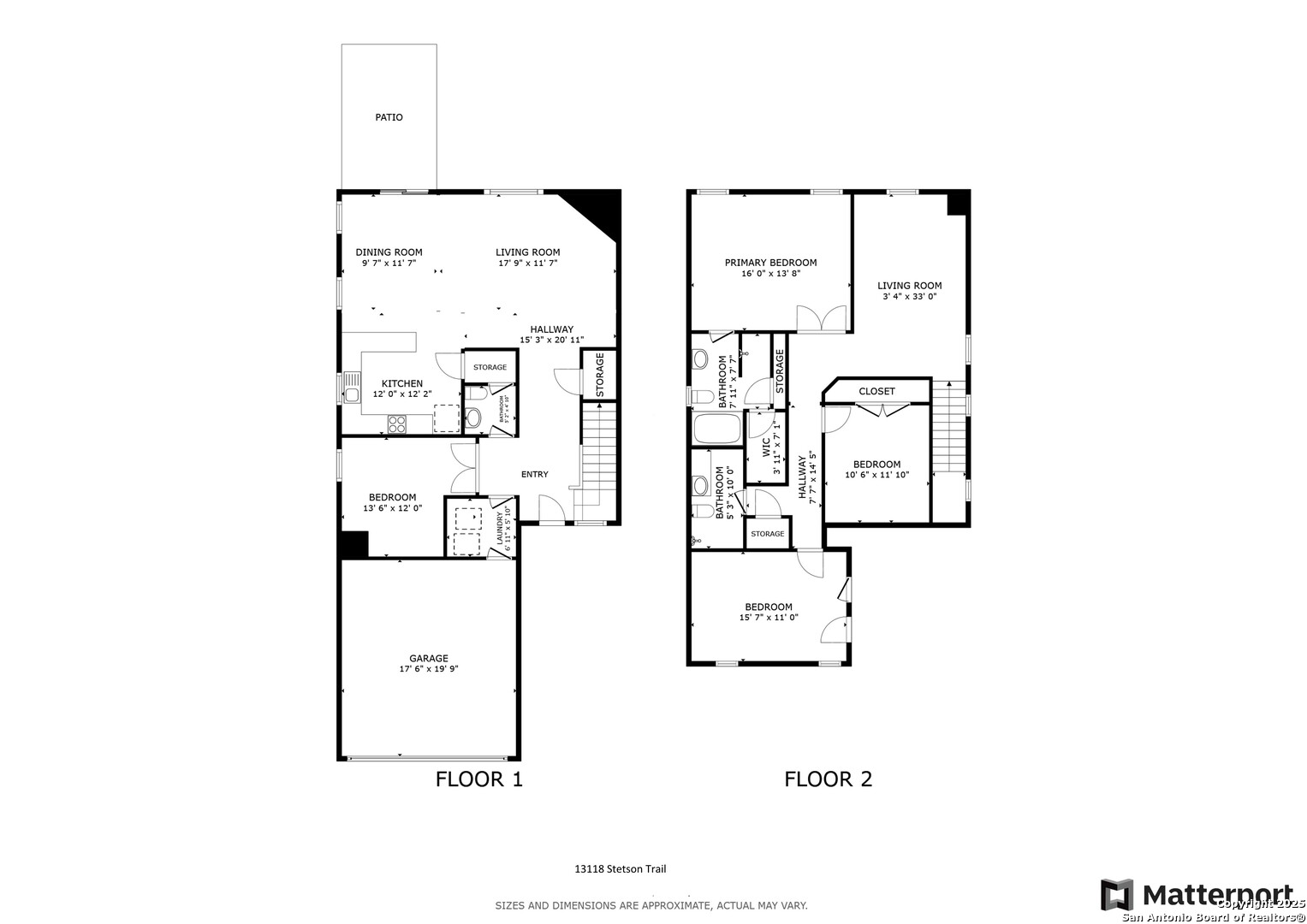Property Details
Stetson Trail
San Antonio, TX 78223
$275,000
3 BD | 3 BA |
Property Description
This charming two-story home in Southton offers a comfortable layout with 3 bedrooms and 2.5 baths. Inside, you'll find an open floor plan that combines the living and dining areas, creating a spacious and inviting atmosphere for everyday living and entertaining. The updated kitchen features modern finishes, while the dedicated home office includes built-in shelves and a desk-ideal for remote work or study. Luxury vinyl plank flooring runs throughout the home, adding durability and style, and the stained wood staircase adds a warm touch of character. Ceiling fans in every room help keep the home comfortable year-round. All bedrooms are located upstairs, along with a versatile loft that can serve as a second living area, game room, or flex space to suit your needs. The backyard offers a covered patio, a lush lawn with St. Augustine grass, and a privacy fence-perfect for relaxing or hosting get-togethers. Additional highlights include built-in overhead storage in the garage for your totes and seasonal items. Enjoy being close to a nearby park with easy access to I-37 for a quick commute. Schedule your tour today!
-
Type: Residential Property
-
Year Built: 2012
-
Cooling: One Central
-
Heating: Central
-
Lot Size: 0.12 Acres
Property Details
- Status:Available
- Type:Residential Property
- MLS #:1858666
- Year Built:2012
- Sq. Feet:2,241
Community Information
- Address:13118 Stetson Trail San Antonio, TX 78223
- County:Bexar
- City:San Antonio
- Subdivision:SOUTHTON VILLAGE
- Zip Code:78223
School Information
- School System:East Central I.S.D
- High School:East Central
- Middle School:Legacy
- Elementary School:Harmony
Features / Amenities
- Total Sq. Ft.:2,241
- Interior Features:One Living Area, Liv/Din Combo, Study/Library, Loft, Utility Area in Garage, All Bedrooms Upstairs, Cable TV Available, High Speed Internet, Laundry Lower Level, Laundry Room, Attic - Access only
- Fireplace(s): One
- Floor:Carpeting, Wood, Vinyl
- Inclusions:Ceiling Fans, Washer Connection, Dryer Connection, Cook Top, Microwave Oven, Disposal, Dishwasher, Vent Fan, Smoke Alarm, Pre-Wired for Security, Electric Water Heater, Garage Door Opener, City Garbage service
- Master Bath Features:Tub/Shower Combo
- Exterior Features:Patio Slab, Privacy Fence, Sprinkler System, Gazebo
- Cooling:One Central
- Heating Fuel:Electric
- Heating:Central
- Master:16x14
- Bedroom 2:11x12
- Bedroom 3:16x11
- Dining Room:10x12
- Kitchen:12x12
- Office/Study:14x12
Architecture
- Bedrooms:3
- Bathrooms:3
- Year Built:2012
- Stories:2
- Style:Two Story
- Roof:Composition
- Foundation:Slab
- Parking:Two Car Garage
Property Features
- Neighborhood Amenities:Park/Playground, Jogging Trails
- Water/Sewer:City
Tax and Financial Info
- Proposed Terms:Conventional, FHA, VA, Cash
- Total Tax:6126
3 BD | 3 BA | 2,241 SqFt
© 2025 Lone Star Real Estate. All rights reserved. The data relating to real estate for sale on this web site comes in part from the Internet Data Exchange Program of Lone Star Real Estate. Information provided is for viewer's personal, non-commercial use and may not be used for any purpose other than to identify prospective properties the viewer may be interested in purchasing. Information provided is deemed reliable but not guaranteed. Listing Courtesy of Lauren Seely with Redfin Corporation.

