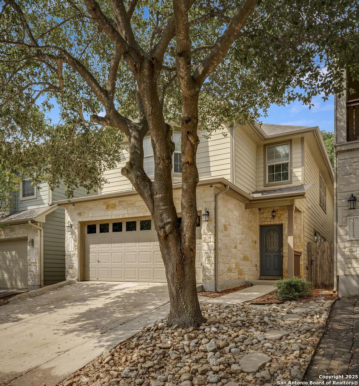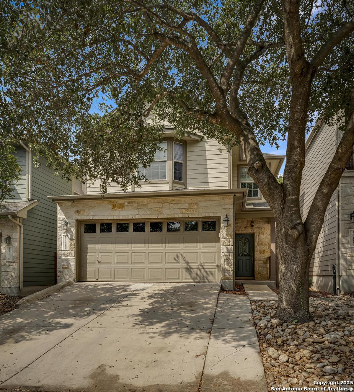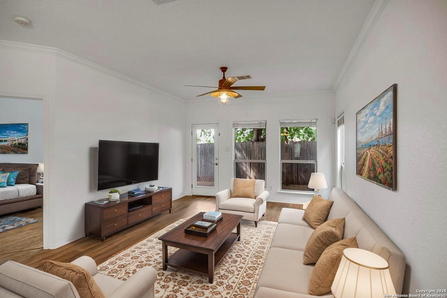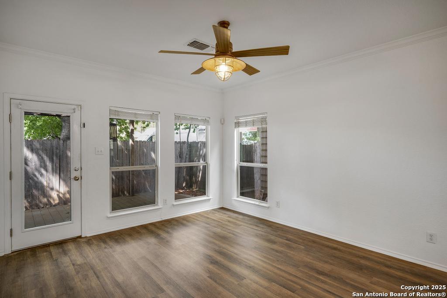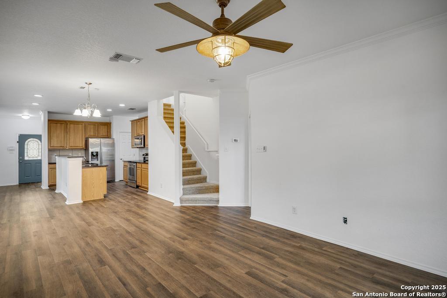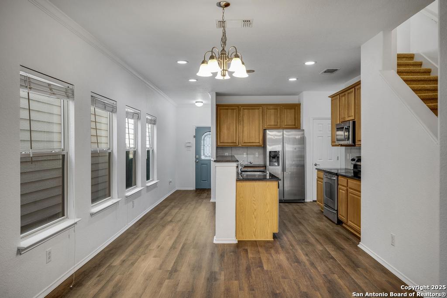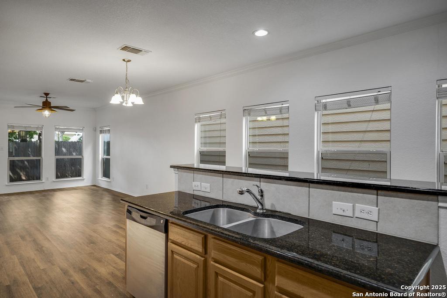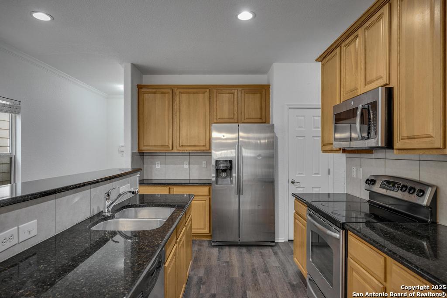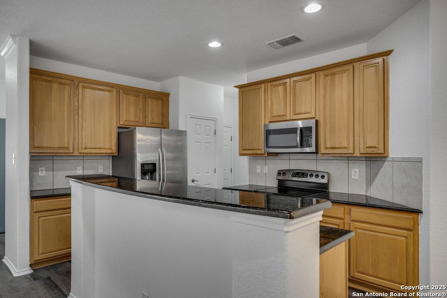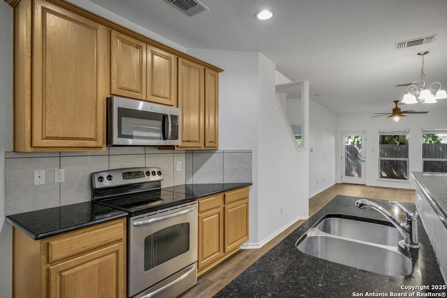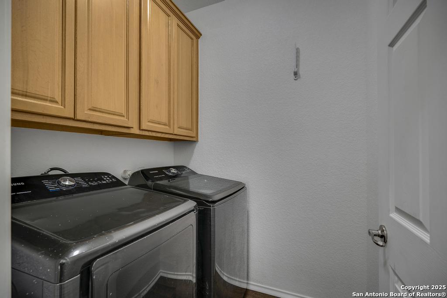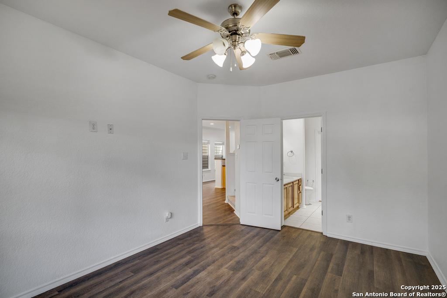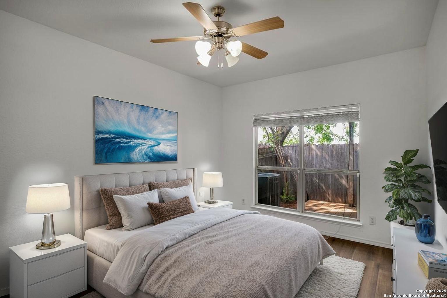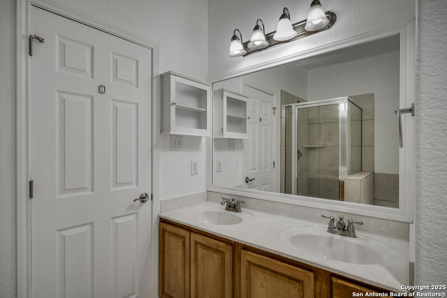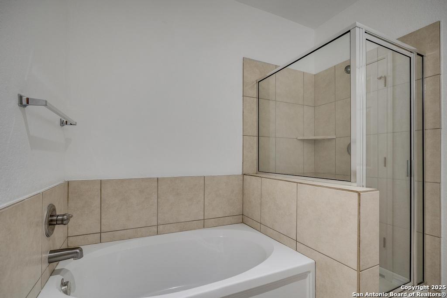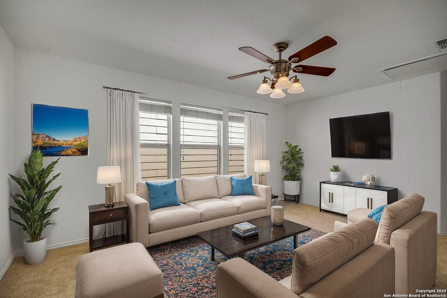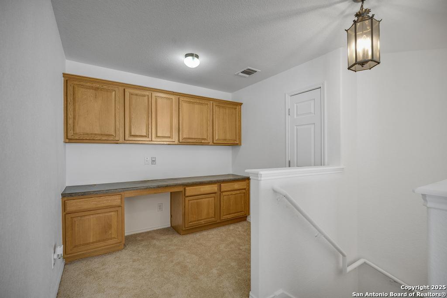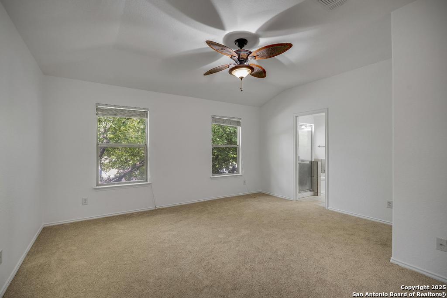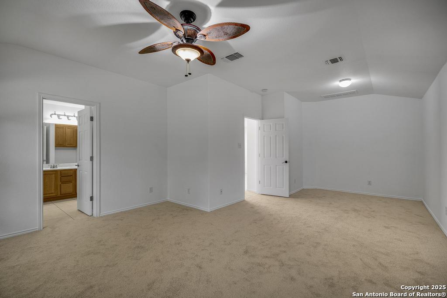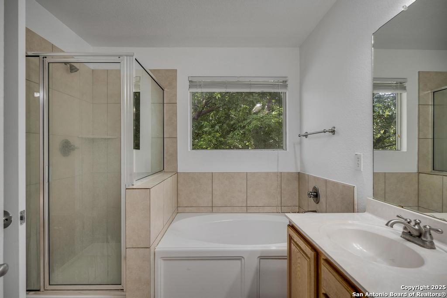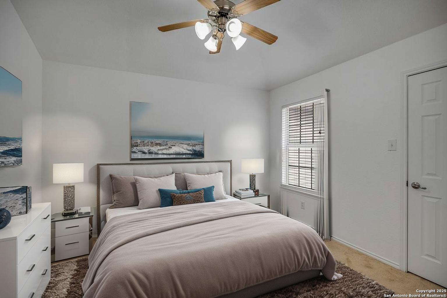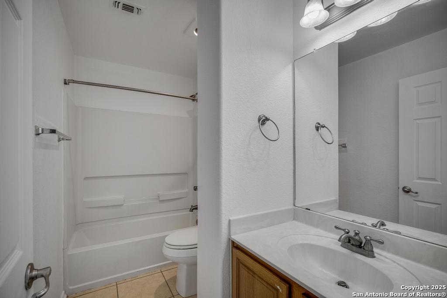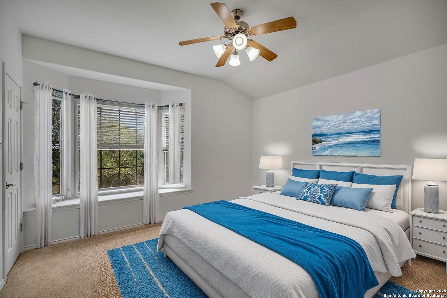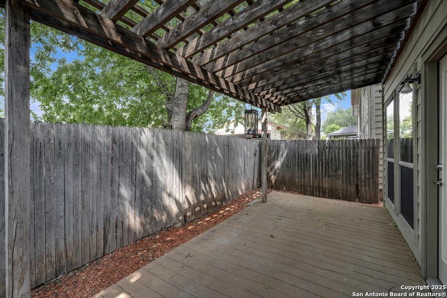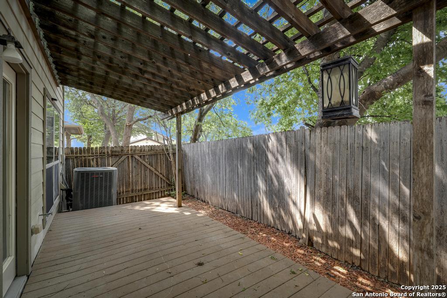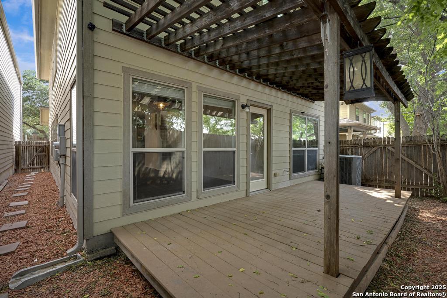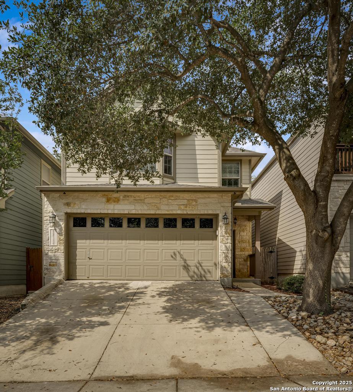Property Details
Brook Arbor
San Antonio, TX 78232
$330,000
4 BD | 4 BA |
Property Description
Remarkable price on a rock two-story home with a spacious open floorplan and thoughtful updates throughout. Fresh interior paint, new wood laminate flooring downstairs, and new carpet upstairs create a move-in ready feel. The kitchen boasts granite countertops and stainless steel appliances. Enjoy the rare feature of dual primary suites-one upstairs and one down-each with garden tubs, separate showers, and double vanities. Additional highlights include a large game room, built-in workstation, and two secondary bedrooms with a shared bath. Step out back to a pergola-shaded Trex deck, mature oak tree, and no backyard neighbors for added privacy. Extras include a water softener, garage sink, and a brand new roof and gutters (April 2025). Conveniently located just minutes from 281, shops/restaurants, and San Antonio Int'l Airport!
-
Type: Residential Property
-
Year Built: 2007
-
Cooling: One Central
-
Heating: Central,Heat Pump,1 Unit
-
Lot Size: 0.06 Acres
Property Details
- Status:Available
- Type:Residential Property
- MLS #:1869110
- Year Built:2007
- Sq. Feet:2,226
Community Information
- Address:13114 Brook Arbor San Antonio, TX 78232
- County:Bexar
- City:San Antonio
- Subdivision:HEIMER GARDENS
- Zip Code:78232
School Information
- School System:North East I.S.D.
- High School:Churchill
- Middle School:Bradley
- Elementary School:Coker
Features / Amenities
- Total Sq. Ft.:2,226
- Interior Features:Two Living Area, Liv/Din Combo, Breakfast Bar, Walk-In Pantry, Study/Library, Game Room, Loft, Utility Room Inside, Open Floor Plan, Cable TV Available, High Speed Internet, Laundry Main Level, Laundry Room, Walk in Closets, Attic - Access only, Attic - Partially Floored, Attic - Pull Down Stairs, Attic - Storage Only
- Fireplace(s): Not Applicable
- Floor:Carpeting, Ceramic Tile, Laminate
- Inclusions:Ceiling Fans, Chandelier, Washer Connection, Dryer Connection, Washer, Dryer, Cook Top, Self-Cleaning Oven, Microwave Oven, Stove/Range, Refrigerator, Disposal, Dishwasher, Ice Maker Connection, Smoke Alarm, Security System (Leased), Electric Water Heater, Garage Door Opener, Plumb for Water Softener, Smooth Cooktop, Solid Counter Tops, Carbon Monoxide Detector, City Garbage service
- Master Bath Features:Tub/Shower Separate, Double Vanity, Garden Tub
- Exterior Features:Patio Slab, Covered Patio, Deck/Balcony, Privacy Fence, Double Pane Windows, Has Gutters, Mature Trees
- Cooling:One Central
- Heating Fuel:Electric
- Heating:Central, Heat Pump, 1 Unit
- Master:24x16
- Bedroom 2:13x13
- Bedroom 3:12x11
- Dining Room:14x12
- Family Room:16x11
- Kitchen:13x9
- Office/Study:8x6
Architecture
- Bedrooms:4
- Bathrooms:4
- Year Built:2007
- Stories:2
- Style:Two Story, Contemporary, Traditional
- Roof:Heavy Composition
- Foundation:Slab
- Parking:Two Car Garage, Attached
Property Features
- Lot Dimensions:92x30
- Neighborhood Amenities:None
- Water/Sewer:Water System, Sewer System, City
Tax and Financial Info
- Proposed Terms:Conventional, FHA, VA, TX Vet, Cash, 100% Financing
- Total Tax:8541.08
4 BD | 4 BA | 2,226 SqFt
© 2025 Lone Star Real Estate. All rights reserved. The data relating to real estate for sale on this web site comes in part from the Internet Data Exchange Program of Lone Star Real Estate. Information provided is for viewer's personal, non-commercial use and may not be used for any purpose other than to identify prospective properties the viewer may be interested in purchasing. Information provided is deemed reliable but not guaranteed. Listing Courtesy of Kelley Martin with Keller Williams Legacy.

