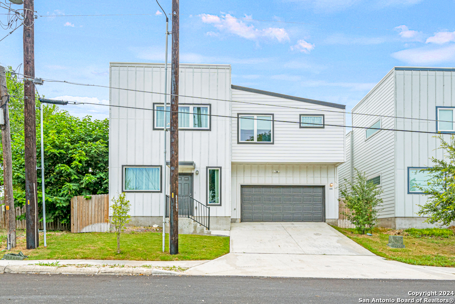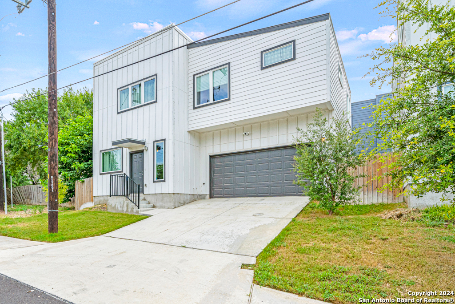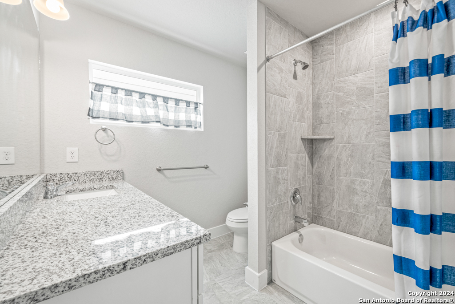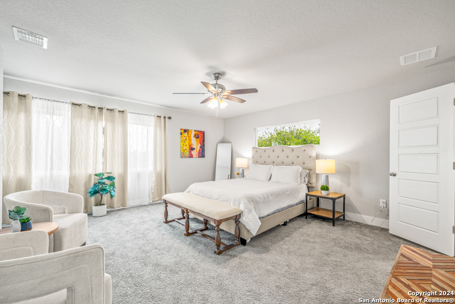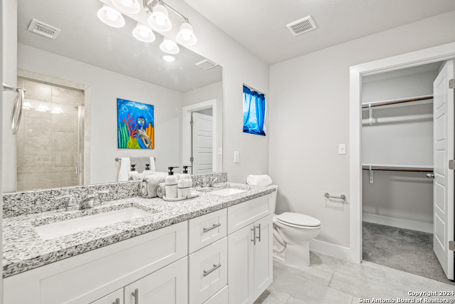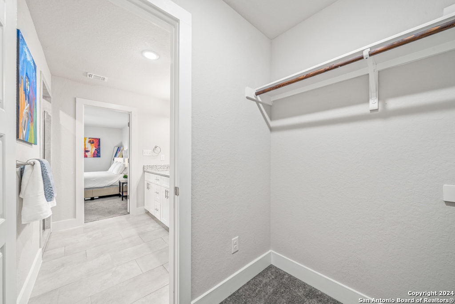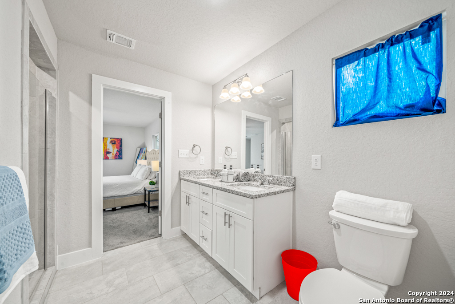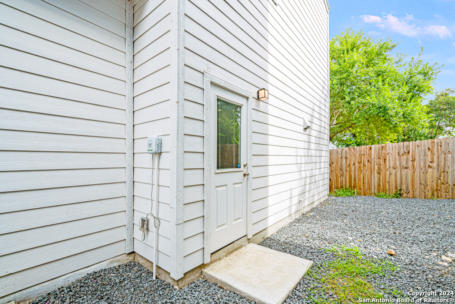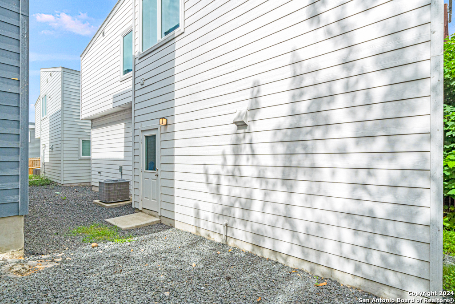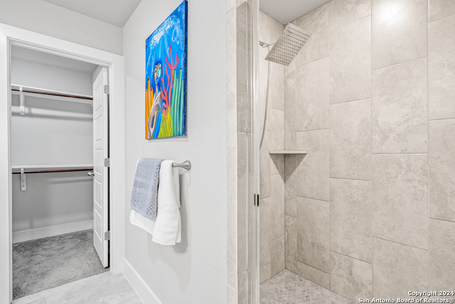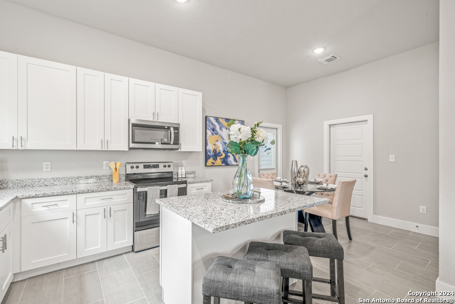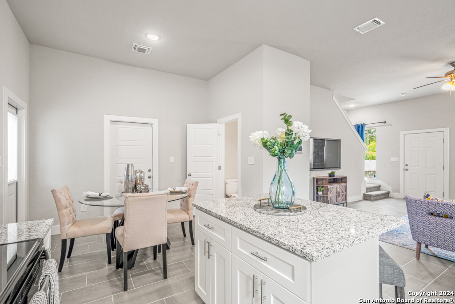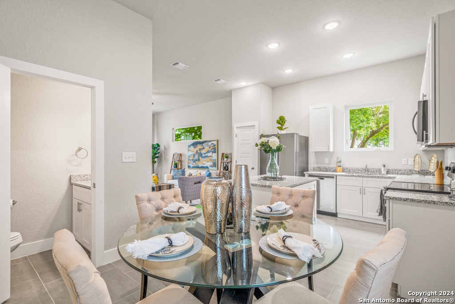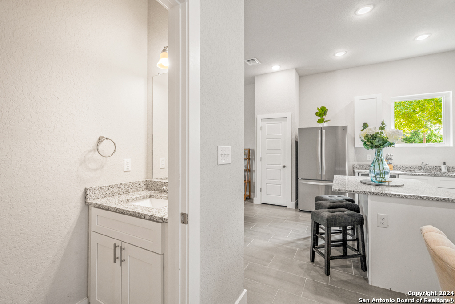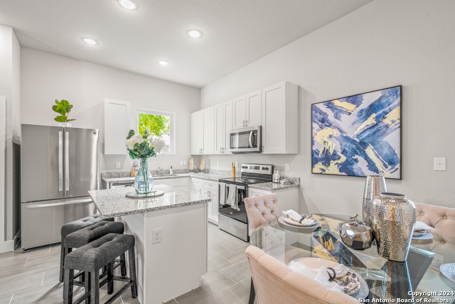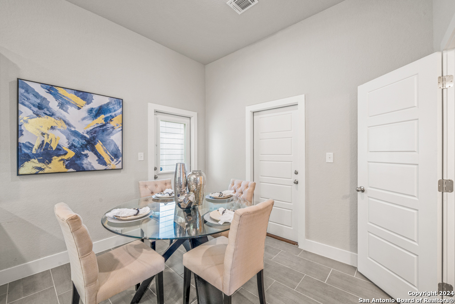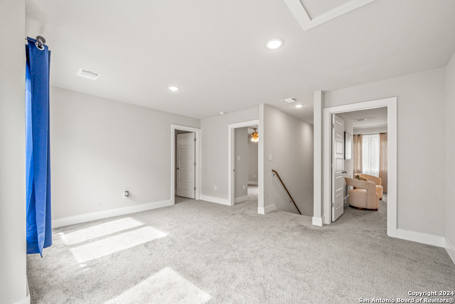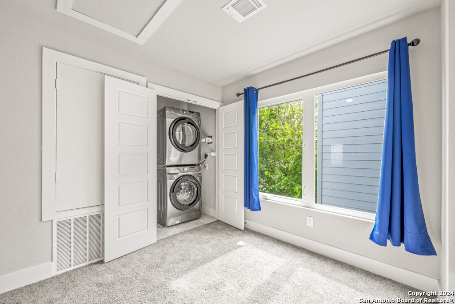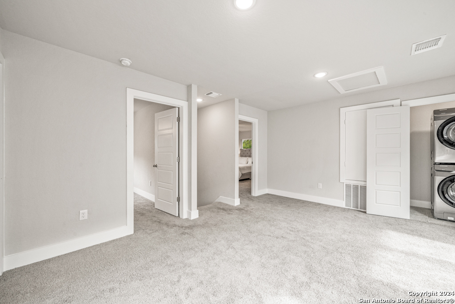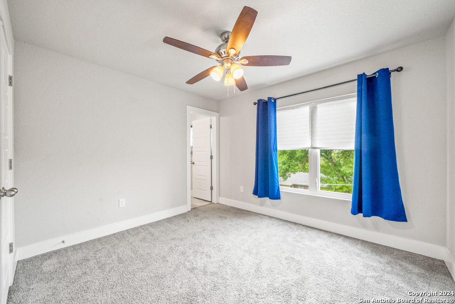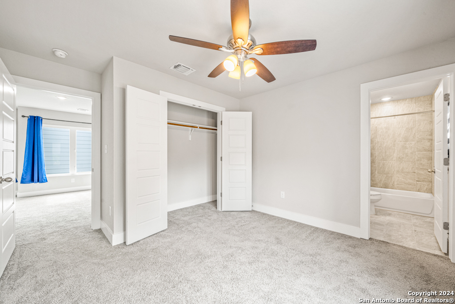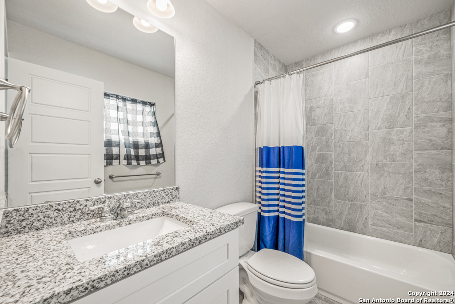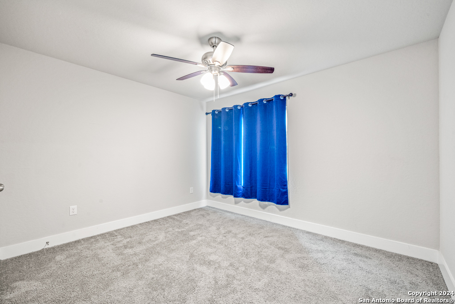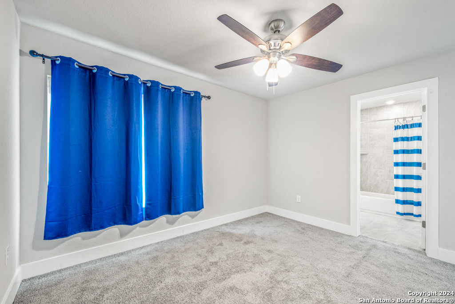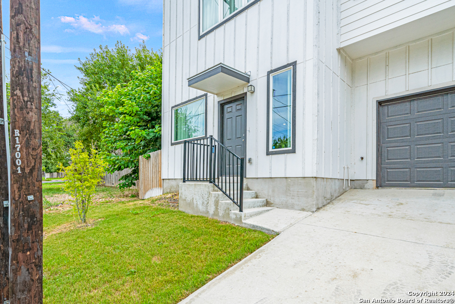Property Details
Cloudhaven Dr
San Antonio, TX 78209
$399,000
3 BD | 4 BA |
Property Description
Bring Your Buyers to take advantage of a incredible Deal . Great Modern Open Concept with High Ceilings Home. Location , Location, Location. With all The Urban Style living around, Museums, shops, parks . Located Right Off Harry Wurzbach Pkwy and Austin Hwy . This is a very private small new Community. Home was build on 2021-2022 . All appliances are included, 3 Bed and 3.5 bath, with the convenience of all rooms having their own bathroom. Nice Size Master Suite with walking closet and shower. Kitchen and Dining set up with Isla, Picture windows in Living area, Is Just a Nice and cozy Home that can be yours Now, If you don't want a big yard with a lot to be maintain this is the perfect home for you. Don't Miss it.
-
Type: Residential Property
-
Year Built: 2021
-
Cooling: One Central
-
Heating: Central
-
Lot Size: 0.06 Acres
Property Details
- Status:Available
- Type:Residential Property
- MLS #:1795734
- Year Built:2021
- Sq. Feet:1,767
Community Information
- Address:131 Cloudhaven Dr San Antonio, TX 78209
- County:Bexar
- City:San Antonio
- Subdivision:WILSHIRE VILLAGE
- Zip Code:78209
School Information
- High School:Macarthur
- Middle School:Garner
- Elementary School:Northwood
Features / Amenities
- Total Sq. Ft.:1,767
- Interior Features:Two Living Area, Island Kitchen, All Bedrooms Upstairs, High Ceilings, Open Floor Plan, Laundry in Closet, Laundry Upper Level, Walk in Closets
- Fireplace(s): Not Applicable
- Floor:Carpeting, Ceramic Tile
- Inclusions:Ceiling Fans, Washer Connection, Dryer Connection, Washer, Dryer, Stove/Range, Refrigerator, Disposal, Dishwasher, Pre-Wired for Security, Electric Water Heater, Garage Door Opener
- Master Bath Features:Shower Only
- Cooling:One Central
- Heating Fuel:Electric
- Heating:Central
- Master:15x17
- Bedroom 2:10x12
- Bedroom 3:10x12
- Dining Room:9x11
- Kitchen:10x11
Architecture
- Bedrooms:3
- Bathrooms:4
- Year Built:2021
- Stories:2
- Style:Two Story, Contemporary
- Roof:Metal
- Foundation:Slab
- Parking:Two Car Garage
Property Features
- Neighborhood Amenities:None
- Water/Sewer:Water System
Tax and Financial Info
- Proposed Terms:Conventional, FHA, VA, Cash
- Total Tax:9339
3 BD | 4 BA | 1,767 SqFt
© 2025 Lone Star Real Estate. All rights reserved. The data relating to real estate for sale on this web site comes in part from the Internet Data Exchange Program of Lone Star Real Estate. Information provided is for viewer's personal, non-commercial use and may not be used for any purpose other than to identify prospective properties the viewer may be interested in purchasing. Information provided is deemed reliable but not guaranteed. Listing Courtesy of Bianca Yanez-Roque with White Line Realty LLC.

