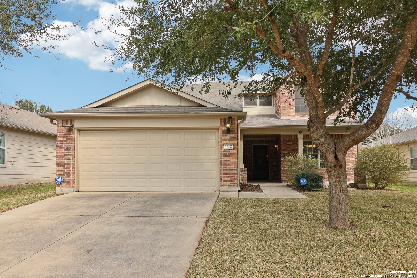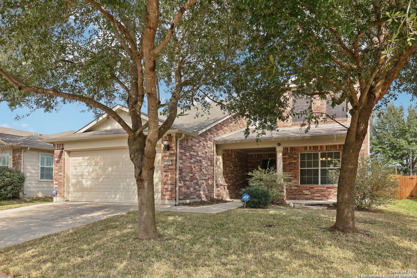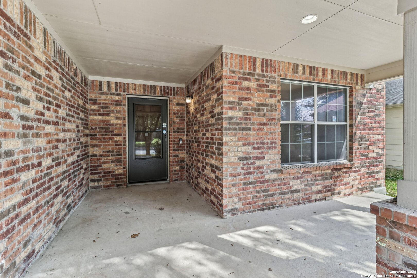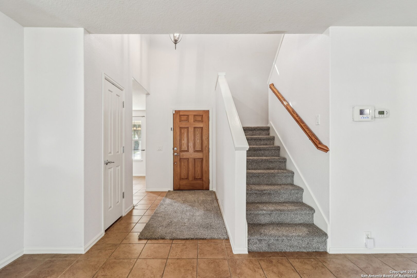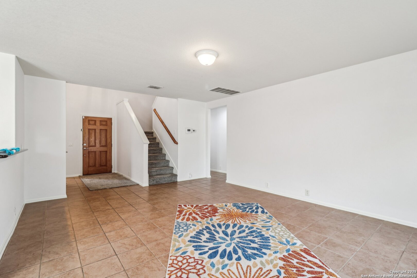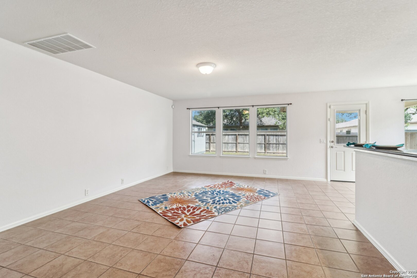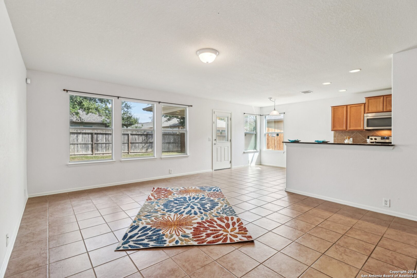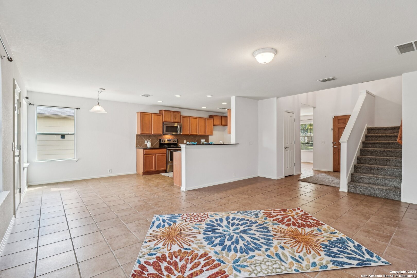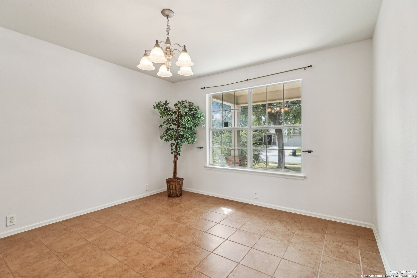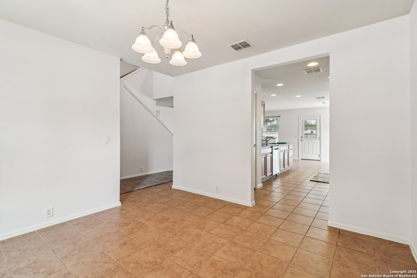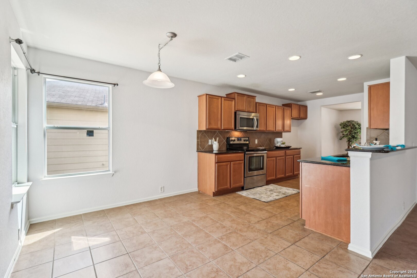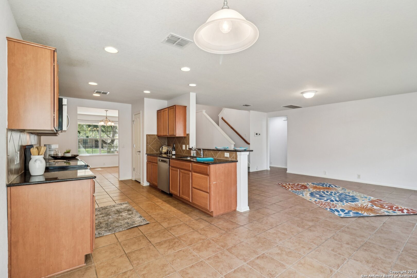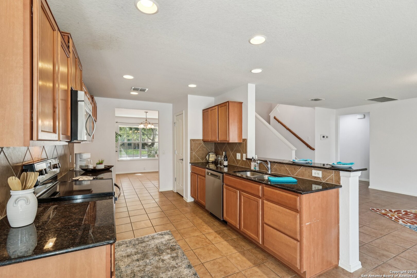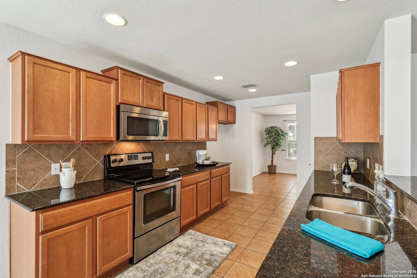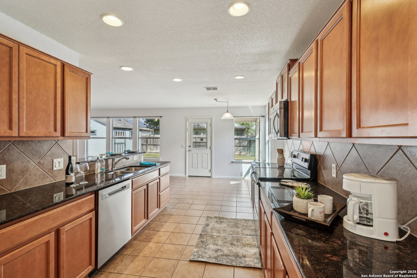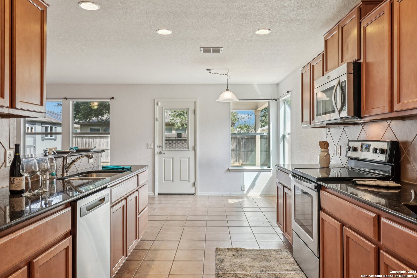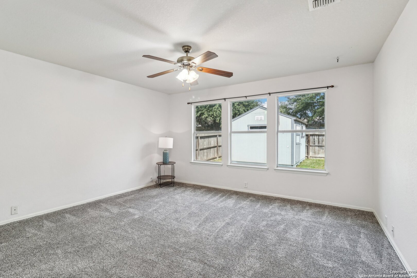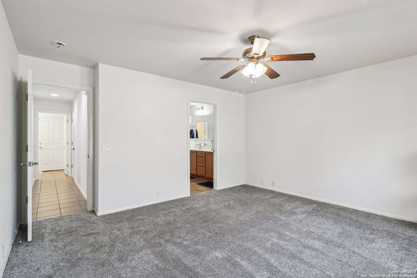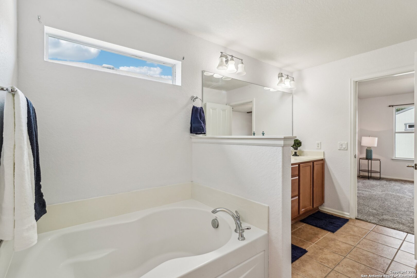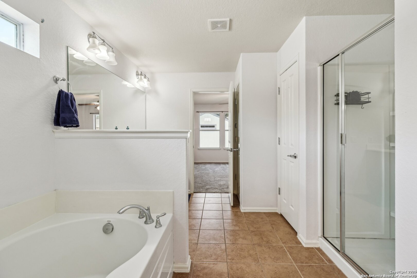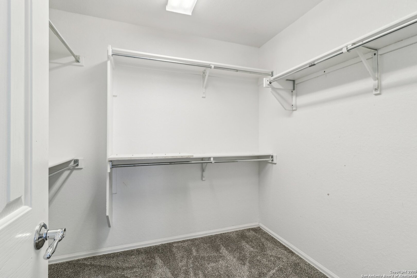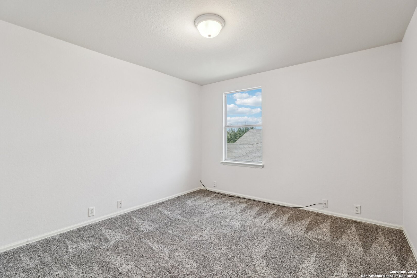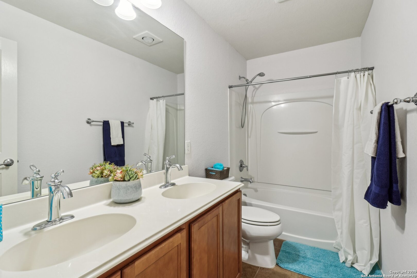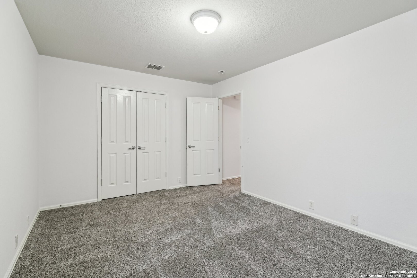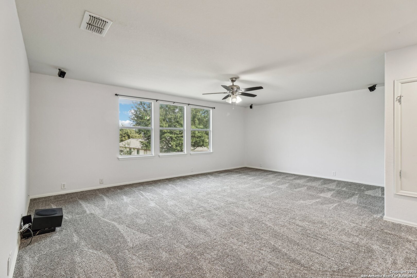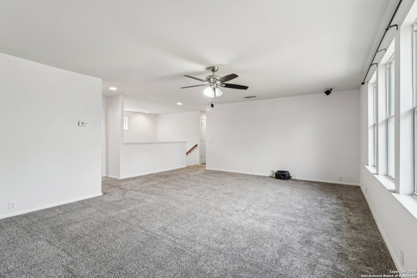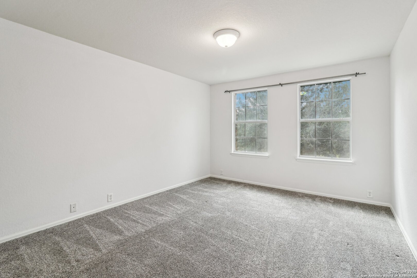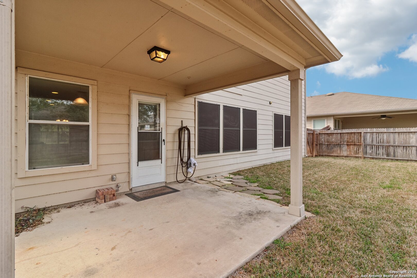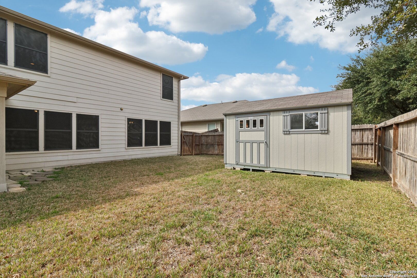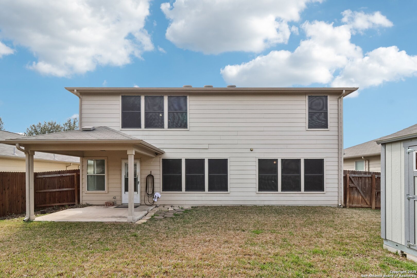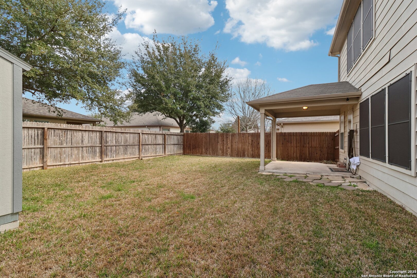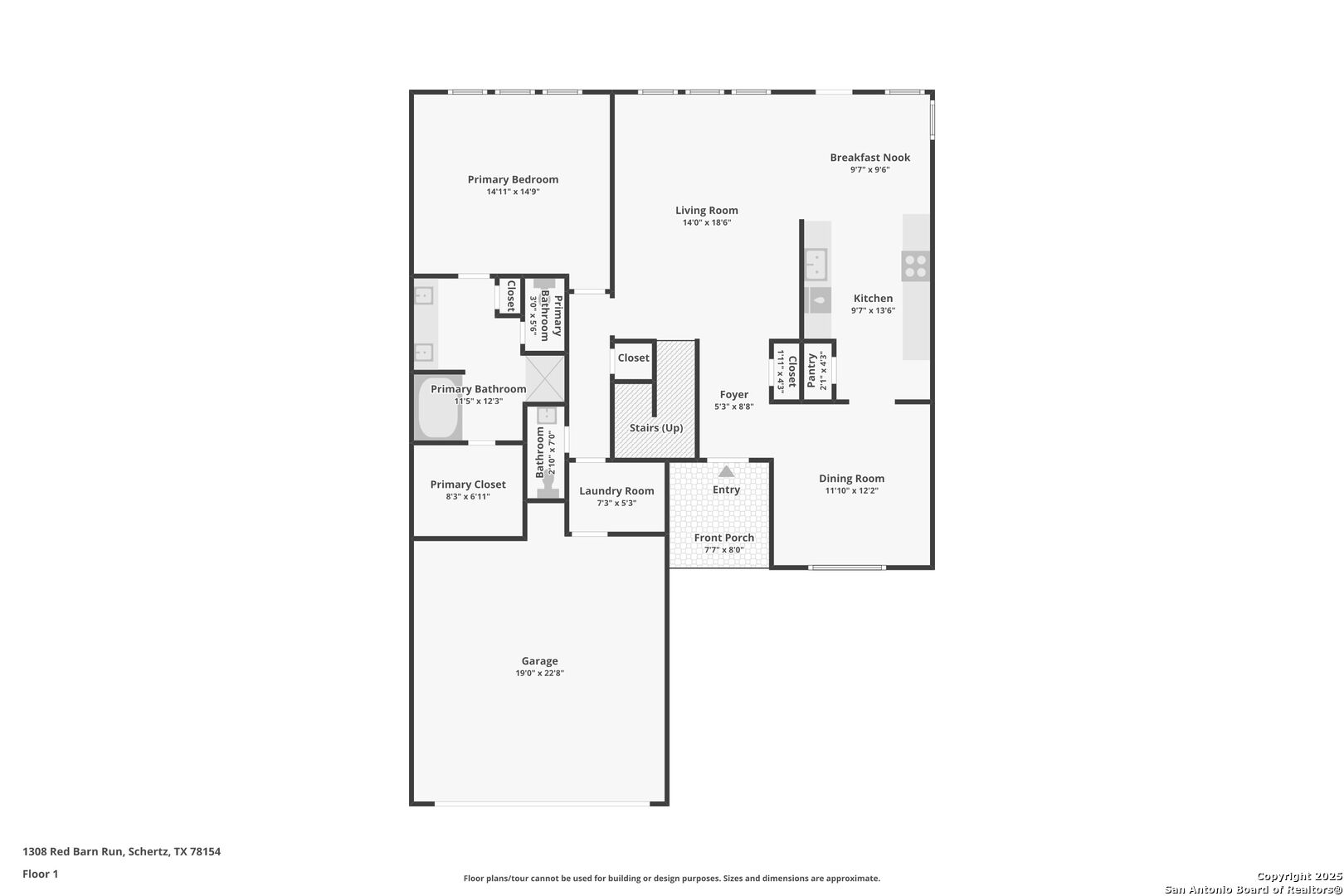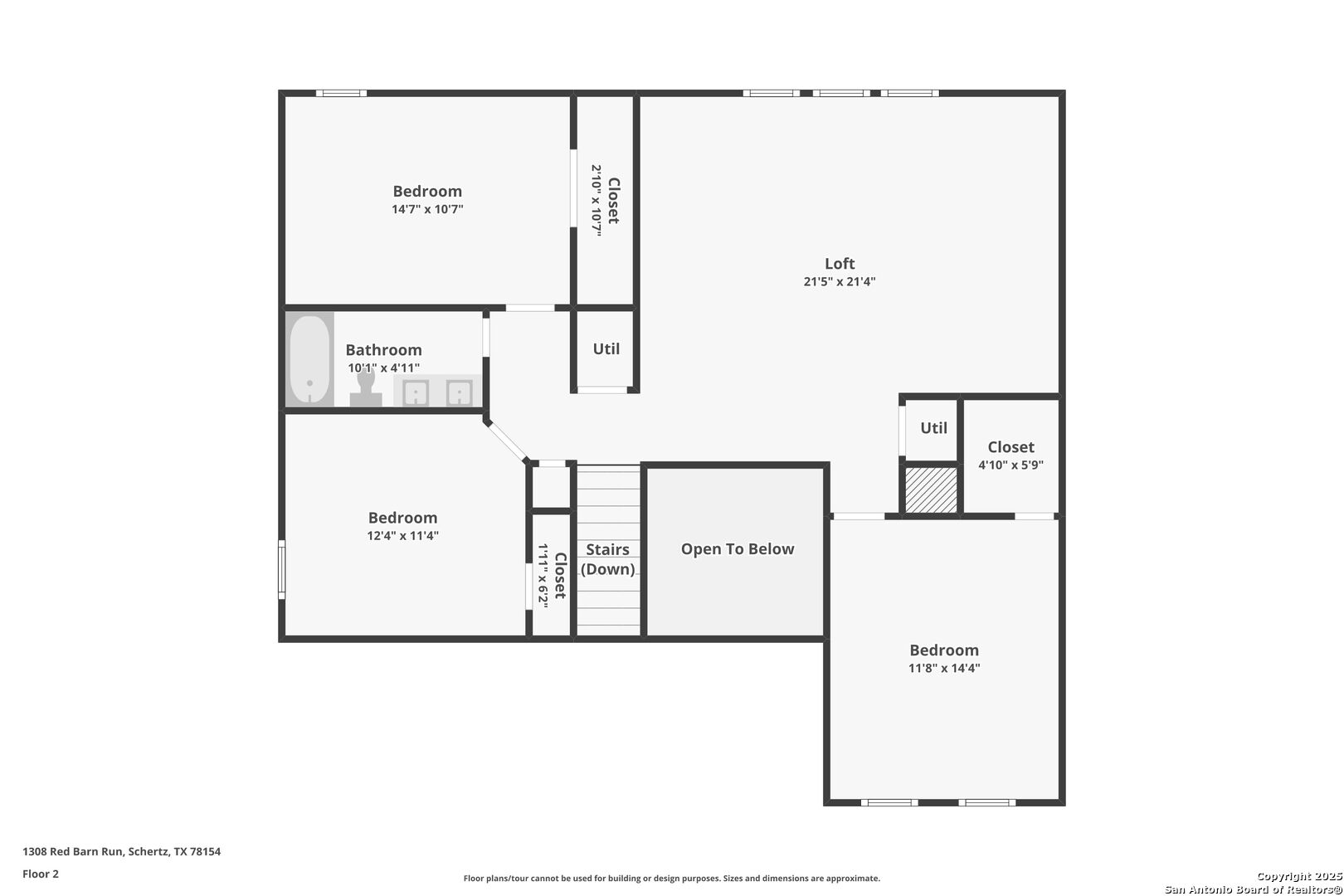Property Details
RED BARN RUN
Schertz, TX 78154
$325,000
4 BD | 3 BA |
Property Description
Welcome to this beautifully updated two-story home in one of Schertz's most sought-after neighborhoods-just minutes from the high school, parks, and local conveniences! With 4 bedrooms, 2.5 baths, and a well-designed layout, this home offers the perfect blend of comfort and function. Step inside to fresh new paint and plush carpet, creating a bright and inviting atmosphere. The downstairs master suite offers a peaceful retreat, while the additional three bedrooms and a huge upstairs game room provide plenty of space for family, guests, or a home office setup. The open-concept living and dining areas flow effortlessly, making entertaining a breeze. Whether you're hosting game nights in the oversized loft or enjoying quiet evenings in your private backyard, this home has something for everyone. Don't miss your chance to own this move-in-ready gem in a fantastic location! Schedule your private showing today!
-
Type: Residential Property
-
Year Built: 2012
-
Cooling: One Central
-
Heating: Central
-
Lot Size: 0.14 Acres
Property Details
- Status:Available
- Type:Residential Property
- MLS #:1843276
- Year Built:2012
- Sq. Feet:2,491
Community Information
- Address:1308 RED BARN RUN Schertz, TX 78154
- County:Guadalupe
- City:Schertz
- Subdivision:KRAMER FARM
- Zip Code:78154
School Information
- School System:Schertz-Cibolo-Universal City ISD
- High School:Clemens
- Middle School:Wilder
- Elementary School:Schertz
Features / Amenities
- Total Sq. Ft.:2,491
- Interior Features:Two Living Area, Separate Dining Room, Eat-In Kitchen, Two Eating Areas, Breakfast Bar, Game Room, Utility Room Inside, Open Floor Plan, Cable TV Available, High Speed Internet
- Fireplace(s): Not Applicable
- Floor:Carpeting, Ceramic Tile
- Inclusions:Ceiling Fans, Washer Connection, Dryer Connection, Stove/Range, Dishwasher, Ice Maker Connection, Smoke Alarm, Security System (Owned), Electric Water Heater, Garage Door Opener, Solid Counter Tops
- Master Bath Features:Tub/Shower Separate, Double Vanity
- Exterior Features:Patio Slab, Covered Patio, Privacy Fence, Has Gutters, Storm Doors
- Cooling:One Central
- Heating Fuel:Electric
- Heating:Central
- Master:14x15
- Bedroom 2:10x14
- Bedroom 3:11x12
- Bedroom 4:14x11
- Dining Room:12x11
- Kitchen:13x9
Architecture
- Bedrooms:4
- Bathrooms:3
- Year Built:2012
- Stories:2
- Style:Two Story, Split Level
- Roof:Composition
- Foundation:Slab
- Parking:Two Car Garage
Property Features
- Neighborhood Amenities:Park/Playground
- Water/Sewer:Water System, Sewer System, City
Tax and Financial Info
- Proposed Terms:Conventional, FHA, VA, Cash
- Total Tax:7091
4 BD | 3 BA | 2,491 SqFt
© 2025 Lone Star Real Estate. All rights reserved. The data relating to real estate for sale on this web site comes in part from the Internet Data Exchange Program of Lone Star Real Estate. Information provided is for viewer's personal, non-commercial use and may not be used for any purpose other than to identify prospective properties the viewer may be interested in purchasing. Information provided is deemed reliable but not guaranteed. Listing Courtesy of Jeanine Claus with Keller Williams Heritage.

