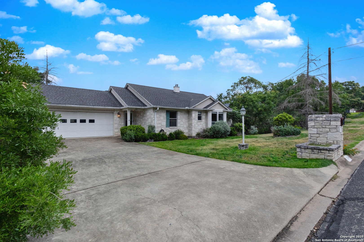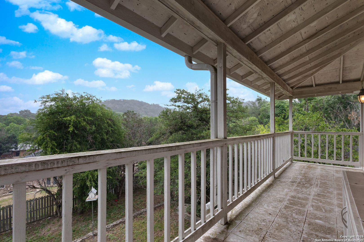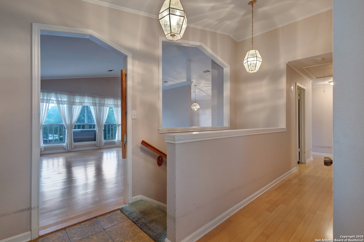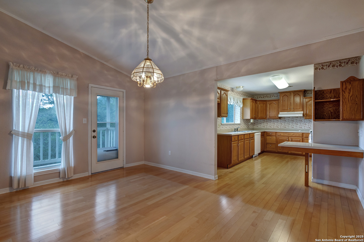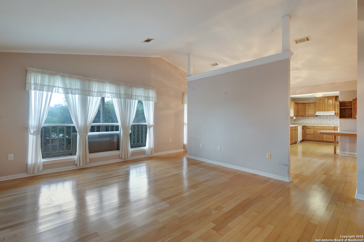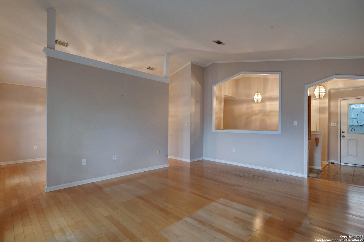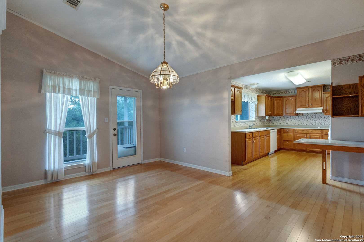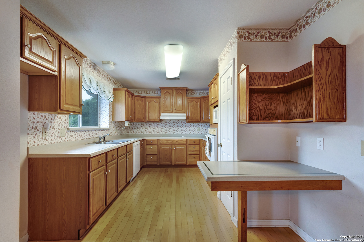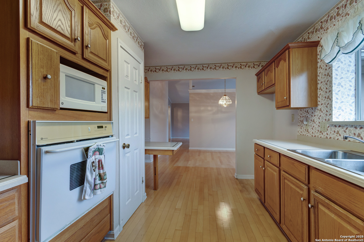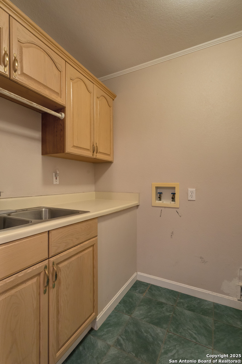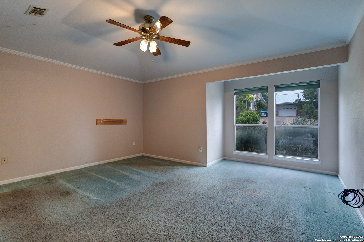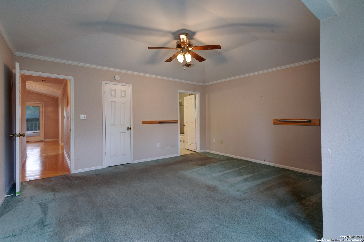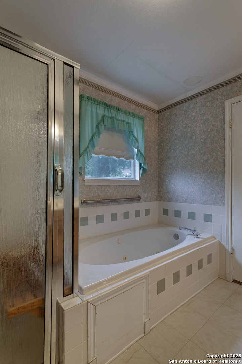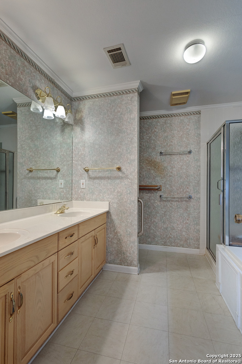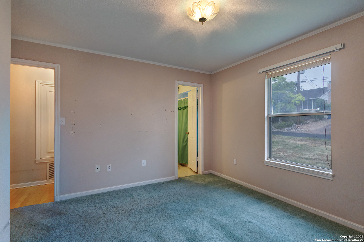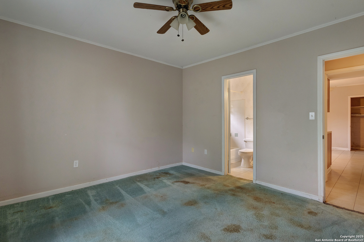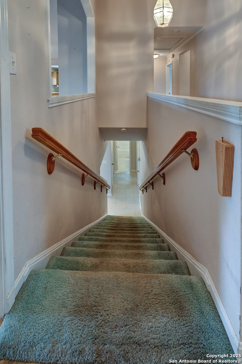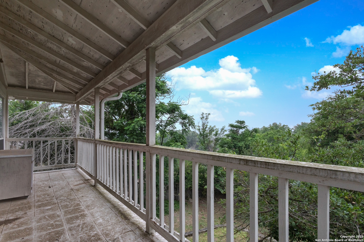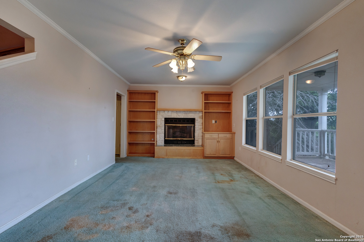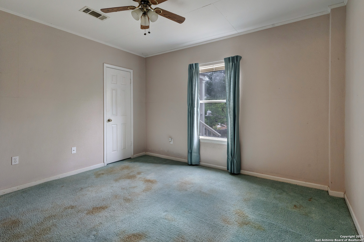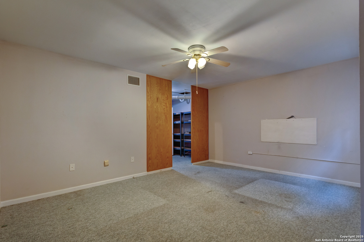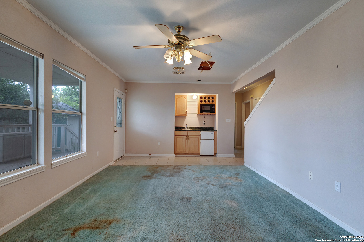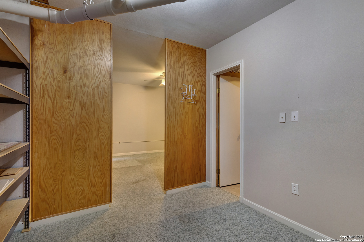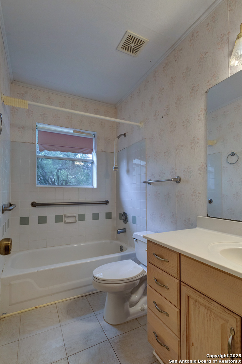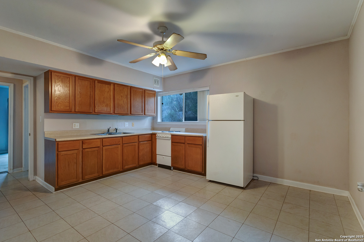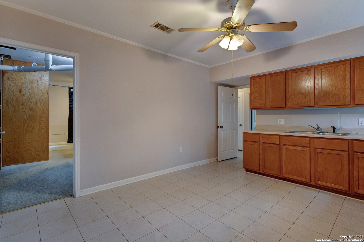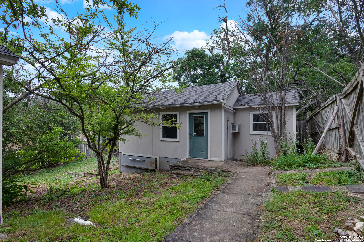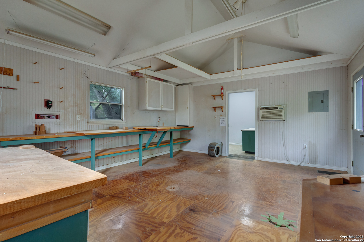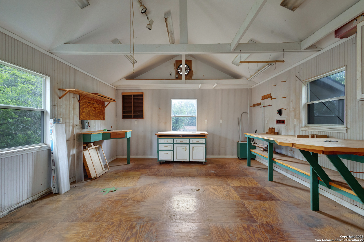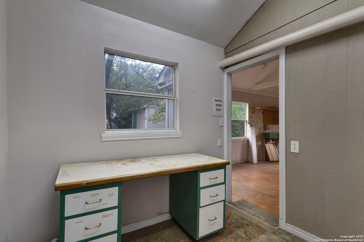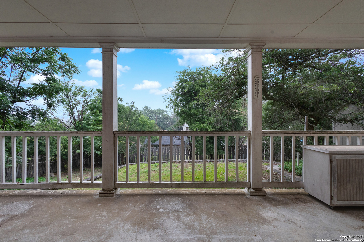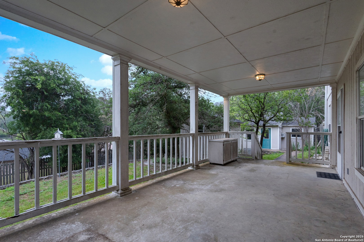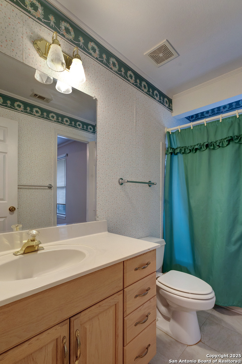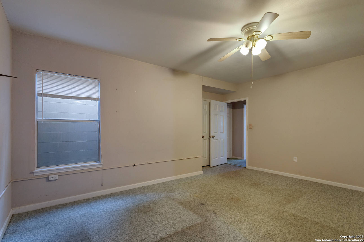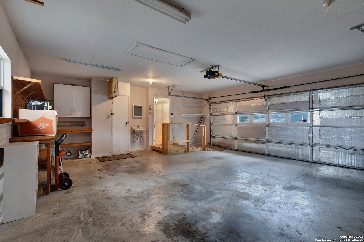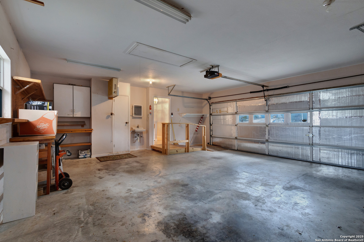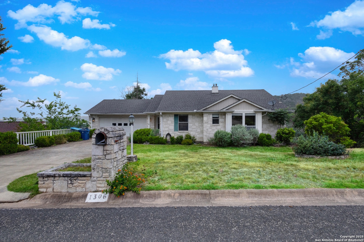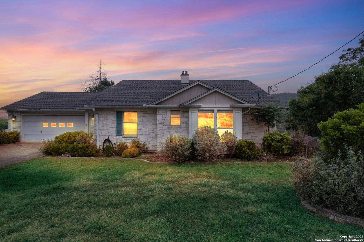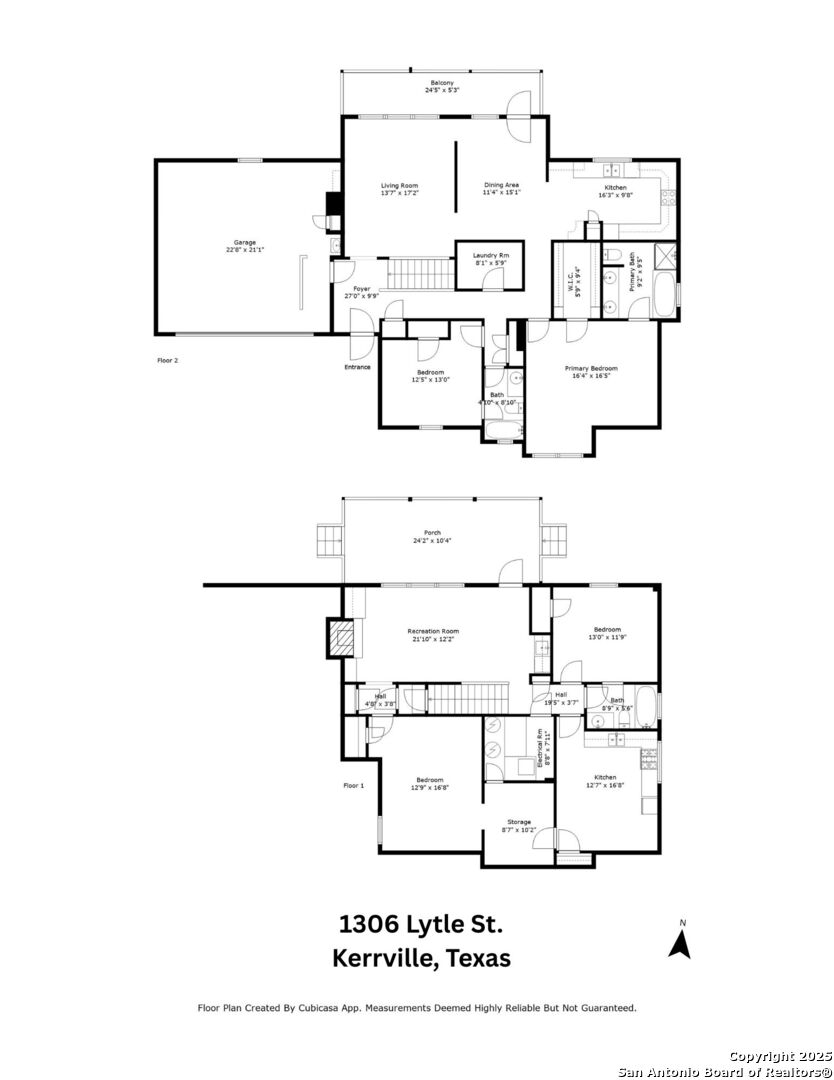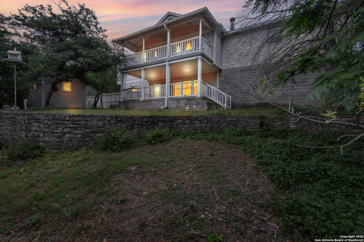Property Details
Lytle
Kerrville, TX 78028
$499,900
4 BD | 3 BA |
Property Description
This truly unique Hill Country property offers unmatched flexibility for multi-generational living, rental income, or simply room to spread out in comfort and style. Thoughtfully designed with two full levels of living space, it's ideal for those who want options without compromising on charm or functionality. The upper level features a spacious primary suite with a private ensuite bath, a second bedroom with its own bathroom, an open kitchen, dining, and living area-all showcasing scenic views that invite the outdoors in. You'll enjoy views of Kerrville from two separate decks! The lower level lives like its own apartment, complete with a second full kitchen and eat-in space, two more bedrooms, a full bath, and a cozy living room with a fireplace. It's perfect for extended family, guests, or even short- or long-term rental possibilities. A 2.5 car garage offers room for hobbies and storage, as does the workshop out back! The lot next door is also available for purchase from the same owner-offering a rare opportunity to expand your space, build an additional home, or simply invest in more Hill Country land. Don't miss this unique home!
-
Type: Residential Property
-
Year Built: 1995
-
Cooling: One Central
-
Heating: Central
-
Lot Size: 0.48 Acres
Property Details
- Status:Available
- Type:Residential Property
- MLS #:1868573
- Year Built:1995
- Sq. Feet:2,732
Community Information
- Address:1306 Lytle Kerrville, TX 78028
- County:Kerr
- City:Kerrville
- Subdivision:VIRGIL MERRILL
- Zip Code:78028
School Information
- School System:Kerrville.
- High School:Kerrville
- Middle School:Kerrville
- Elementary School:Kerrville
Features / Amenities
- Total Sq. Ft.:2,732
- Interior Features:Two Living Area, Separate Dining Room, Eat-In Kitchen, Utility Room Inside
- Fireplace(s): Not Applicable
- Floor:Carpeting, Ceramic Tile, Laminate
- Inclusions:Ceiling Fans, Washer Connection, Dryer Connection, Cook Top, Self-Cleaning Oven, Dishwasher
- Master Bath Features:Tub/Shower Separate
- Cooling:One Central
- Heating Fuel:Natural Gas
- Heating:Central
- Master:16x16
- Bedroom 2:10x12
- Bedroom 3:11x12
- Bedroom 4:12x16
- Dining Room:11x15
- Kitchen:7x15
Architecture
- Bedrooms:4
- Bathrooms:3
- Year Built:1995
- Stories:2
- Style:Two Story, Traditional
- Roof:Composition
- Foundation:Slab
- Parking:Two Car Garage
Property Features
- Neighborhood Amenities:None
- Water/Sewer:City
Tax and Financial Info
- Proposed Terms:Conventional, Cash
- Total Tax:9871.73
4 BD | 3 BA | 2,732 SqFt
© 2025 Lone Star Real Estate. All rights reserved. The data relating to real estate for sale on this web site comes in part from the Internet Data Exchange Program of Lone Star Real Estate. Information provided is for viewer's personal, non-commercial use and may not be used for any purpose other than to identify prospective properties the viewer may be interested in purchasing. Information provided is deemed reliable but not guaranteed. Listing Courtesy of Caitlin Hamilton with Legacy Partners.

