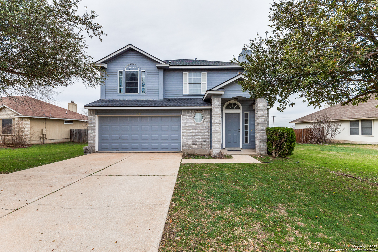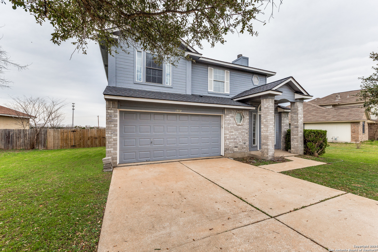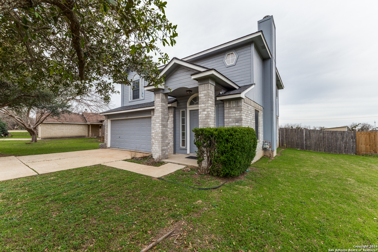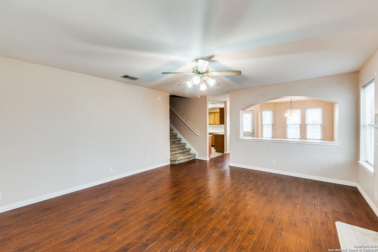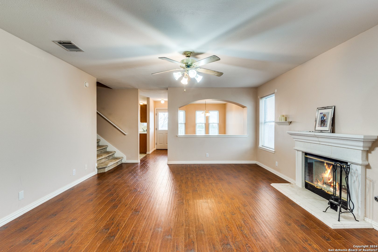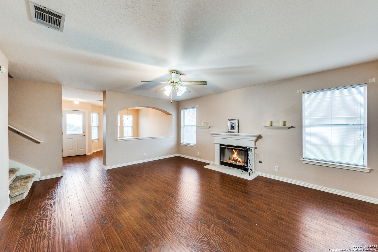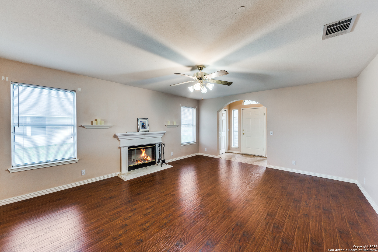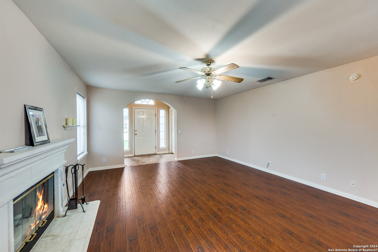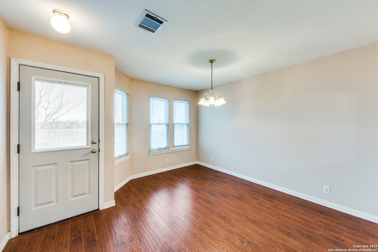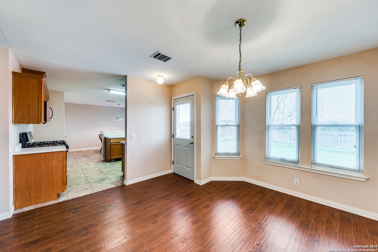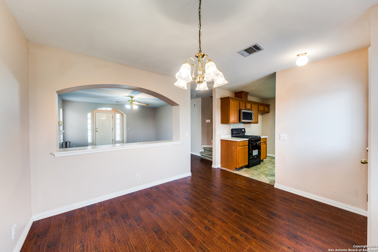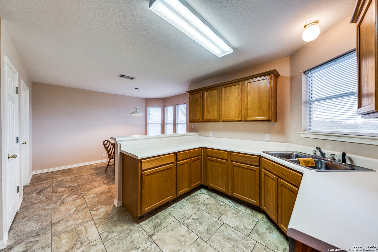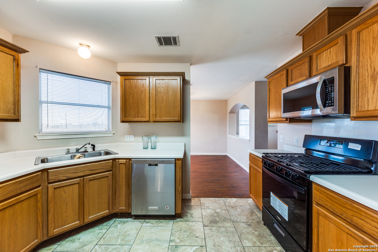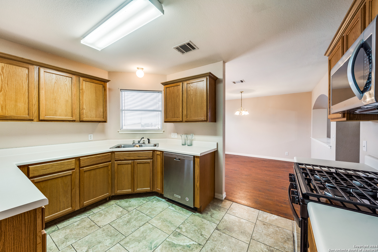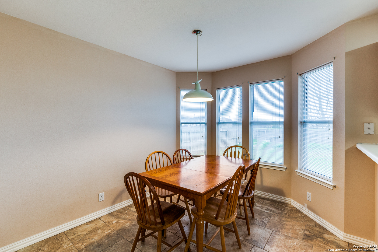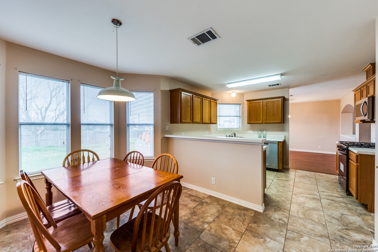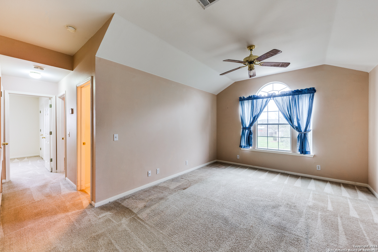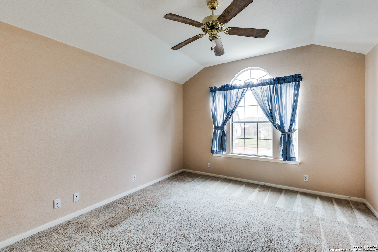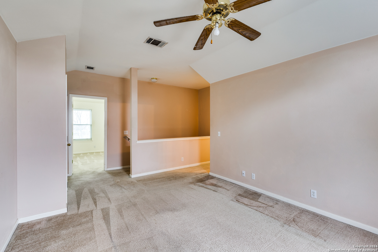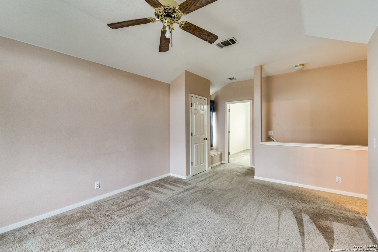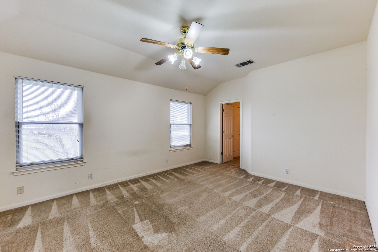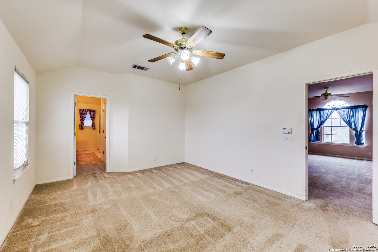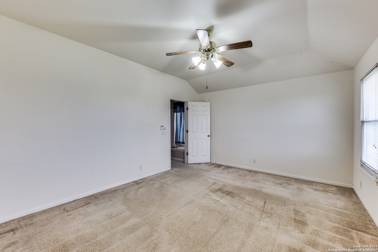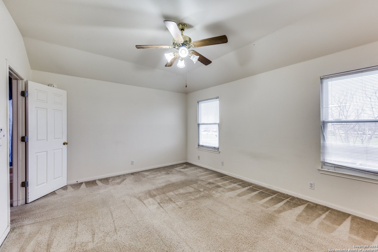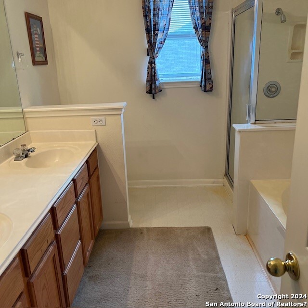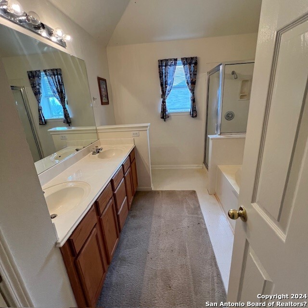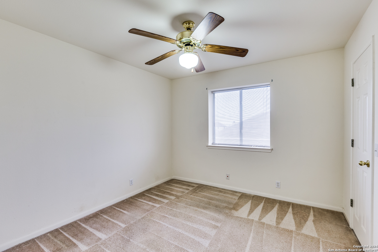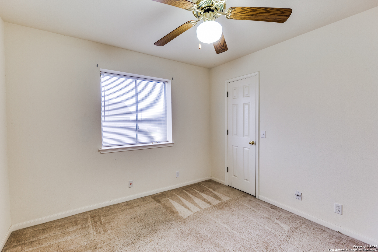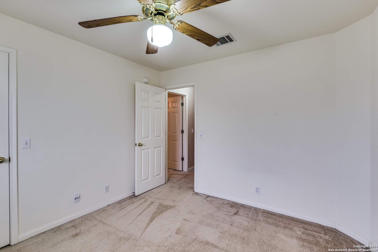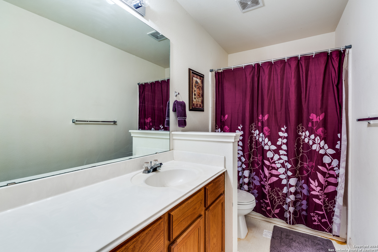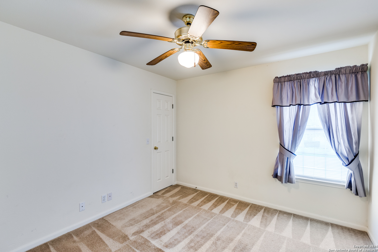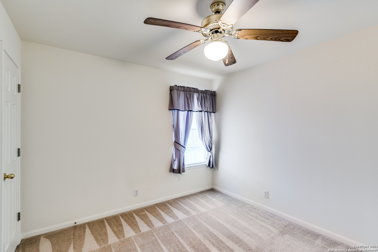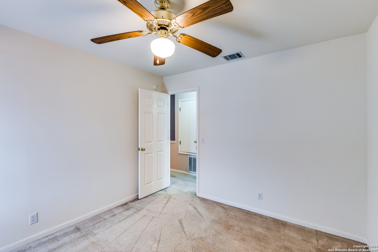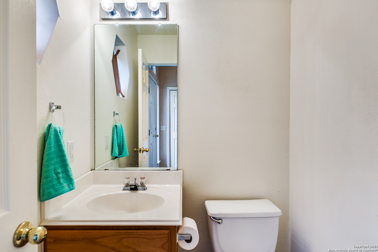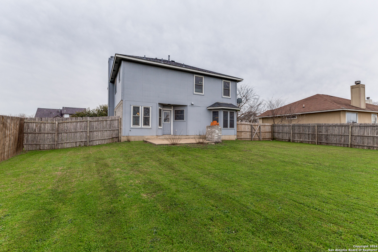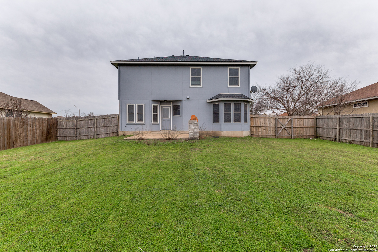Property Details
Waterfall Ave
Leander, TX 78641
$365,000
3 BD | 3 BA |
Property Description
Welcome to Leander, Texas, where this beautiful two-story home awaits, featuring 3 bedrooms and 2.5 baths. Impeccably maintained and spacious, it's designed for gatherings and creating lasting memories. Each bedroom offers privacy and comfort, setting the stage for serene living spaces. The large backyard presents a blank canvas ready to be transformed into your personal oasis. Perfectly situated north of Austin near Cedar Park, this home combines suburban tranquility with city convenience, making it an ideal retreat for those seeking the best of both worlds. Close proximity to Leander ISD Top Rated Schools as well as restaurants and shopping Centers.
-
Type: Residential Property
-
Year Built: 2000
-
Cooling: One Central
-
Heating: Central
-
Lot Size: 0.25 Acres
Property Details
- Status:Contract Pending
- Type:Residential Property
- MLS #:1752259
- Year Built:2000
- Sq. Feet:2,271
Community Information
- Address:1303 Waterfall Ave Leander, TX 78641
- County:Williamson
- City:Leander
- Subdivision:OUT/WILLIAMSON COUNTY
- Zip Code:78641
School Information
- School System:Leander I.S.D.
- High School:Call District
- Middle School:Call District
- Elementary School:Call District
Features / Amenities
- Total Sq. Ft.:2,271
- Interior Features:Two Living Area, Separate Dining Room, Eat-In Kitchen, Walk-In Pantry, Loft, Utility Room Inside, All Bedrooms Upstairs, Open Floor Plan, Laundry Main Level, Walk in Closets
- Fireplace(s): One
- Floor:Carpeting, Ceramic Tile, Laminate
- Inclusions:Ceiling Fans, Washer Connection, Dryer Connection, Self-Cleaning Oven, Microwave Oven, Stove/Range, Gas Cooking, Disposal, Dishwasher, Security System (Owned), Pre-Wired for Security, Gas Water Heater, Garage Door Opener, Solid Counter Tops, City Garbage service
- Master Bath Features:Tub/Shower Separate
- Cooling:One Central
- Heating Fuel:Electric
- Heating:Central
- Master:12x16
- Bedroom 2:11x10
- Bedroom 3:11x10
- Dining Room:12x8
- Kitchen:9x12
Architecture
- Bedrooms:3
- Bathrooms:3
- Year Built:2000
- Stories:2
- Style:Two Story
- Roof:Composition
- Foundation:Slab
- Parking:Two Car Garage
Property Features
- Neighborhood Amenities:Park/Playground, Jogging Trails
- Water/Sewer:Water System
Tax and Financial Info
- Proposed Terms:Conventional, FHA, VA
- Total Tax:5269.47
3 BD | 3 BA | 2,271 SqFt
© 2024 Lone Star Real Estate. All rights reserved. The data relating to real estate for sale on this web site comes in part from the Internet Data Exchange Program of Lone Star Real Estate. Information provided is for viewer's personal, non-commercial use and may not be used for any purpose other than to identify prospective properties the viewer may be interested in purchasing. Information provided is deemed reliable but not guaranteed. Listing Courtesy of Lisa Pastrano with Coldwell Banker D'Ann Harper, REALTOR.

