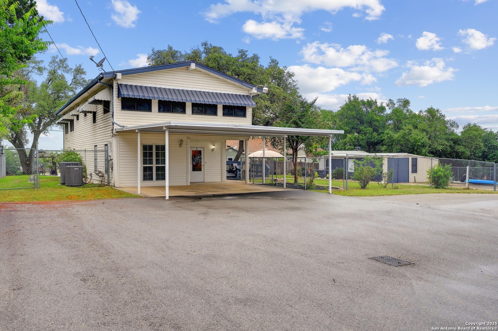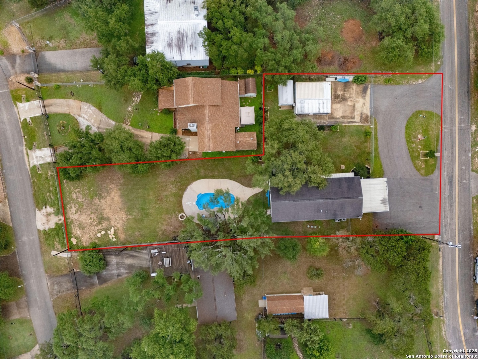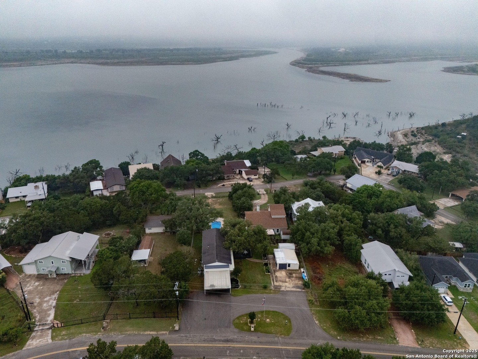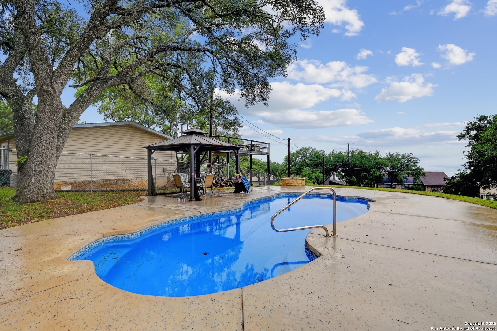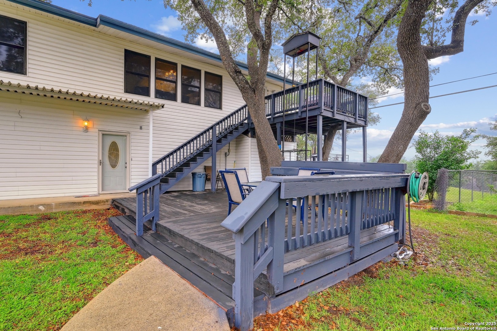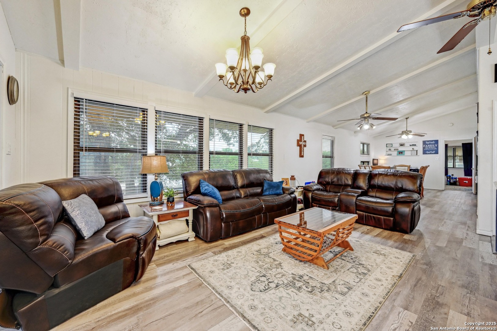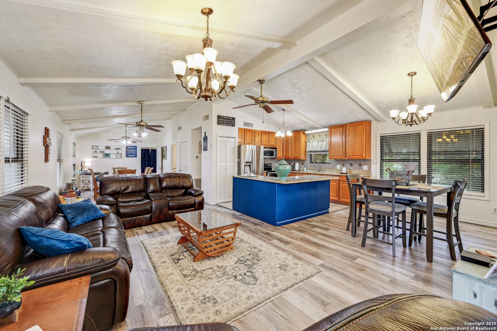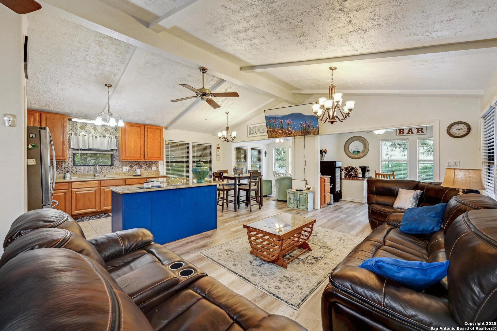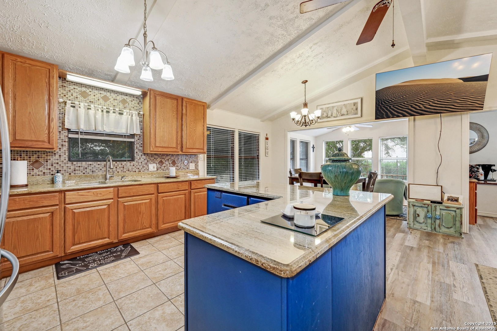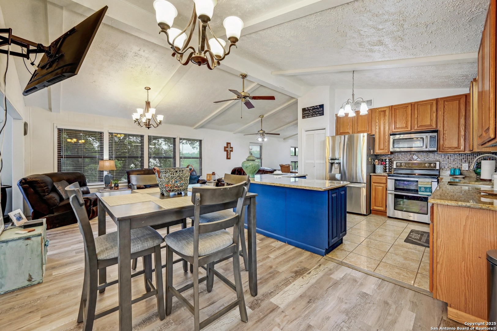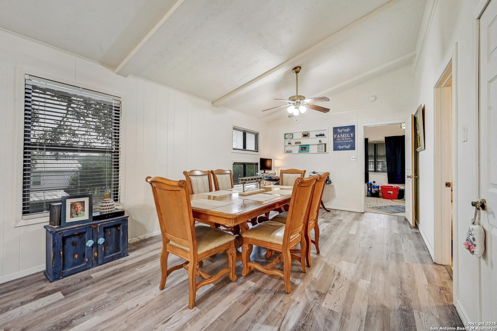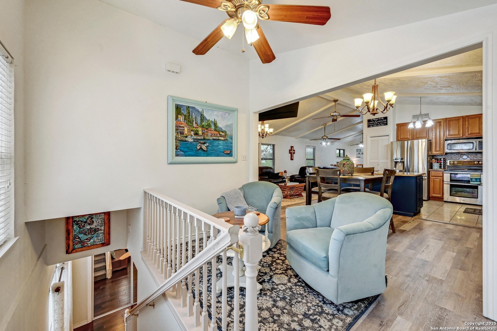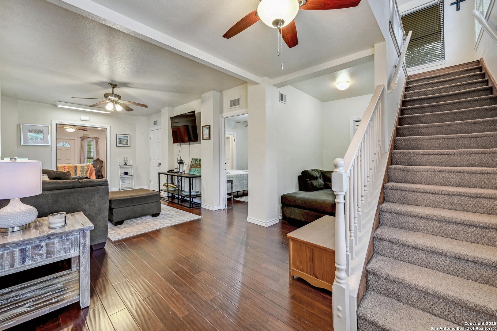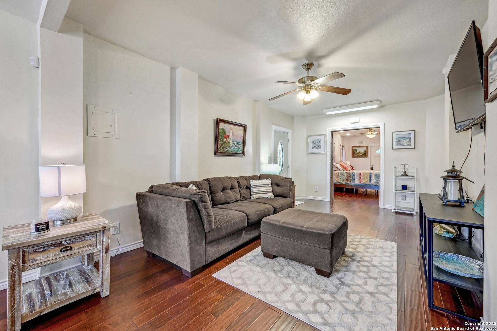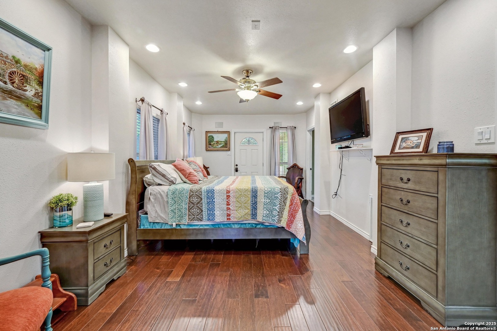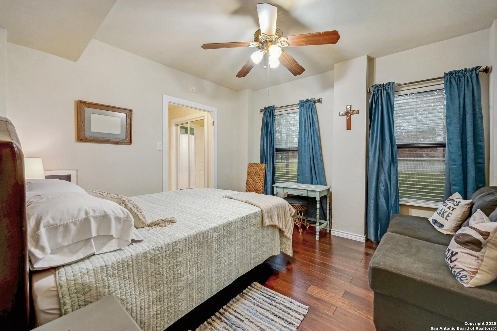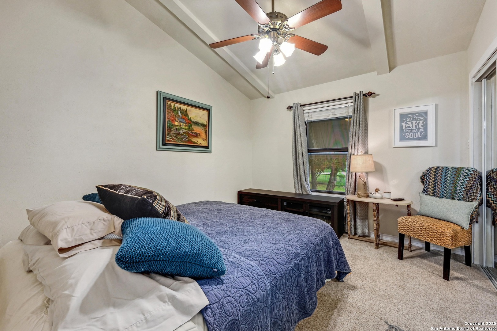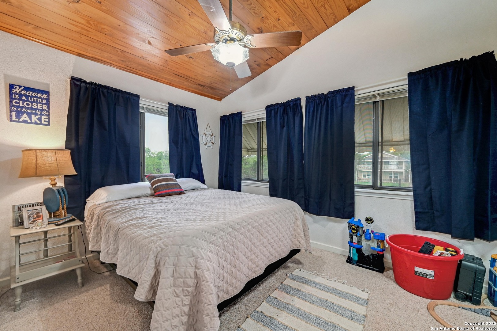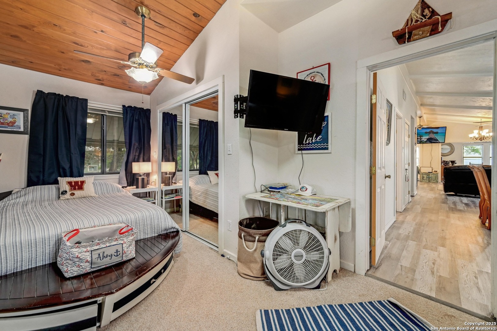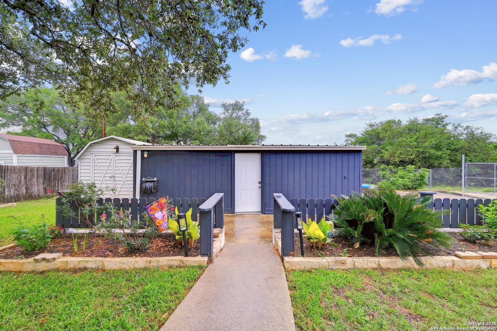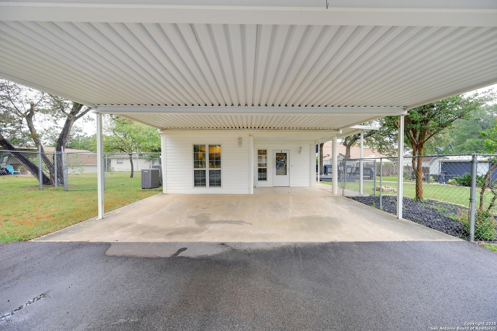Property Details
Canyon Edge
Canyon Lake, TX 78133
$549,000
4 BD | 2 BA |
Property Description
Spacious Lakeview Retreat with Pool, Shop, and Lake Views - A Rare Find! Welcome to this beautifully updated 4-bedroom, 2-bath lake house, ideally situated across three spacious lots with elevated lake views and one of the only homes in the area with a pool! This open-concept, two-story home features all-new tile and laminate flooring throughout, offering a fresh, modern feel perfect for full-time living, weekend escapes, or vacation rental potential. The primary suite is conveniently located on the main level, offering privacy from the vibrant upstairs living and guest spaces. Step outside and entertain with ease under the poolside gazebo, or enjoy evenings by the water with the lake just minutes away and three boat ramps nearby. Storage and parking are no issue with a 23'x25' shop, a 10'x16' storage building, a 30'x30' gated slab ideal for securing boats, jet skis, or even a pickup game of basketball, plus a covered carport and circular driveway for guests. This home truly has it all - space, updates, location, and amenities you won't find elsewhere. Don't miss your chance to own one of the most versatile and well-equipped properties in the area. Schedule your showing today!
-
Type: Residential Property
-
Year Built: 1968
-
Cooling: Two Central
-
Heating: Central,2 Units
-
Lot Size: 0.54 Acres
Property Details
- Status:Available
- Type:Residential Property
- MLS #:1864458
- Year Built:1968
- Sq. Feet:2,280
Community Information
- Address:1303 Canyon Edge Canyon Lake, TX 78133
- County:Comal
- City:Canyon Lake
- Subdivision:CANYON LAKE HILLS 3
- Zip Code:78133
School Information
- School System:Comal
- High School:Canyon Lake
- Middle School:Mountain Valley
- Elementary School:STARTZVILLE
Features / Amenities
- Total Sq. Ft.:2,280
- Interior Features:Two Living Area, Separate Dining Room, Island Kitchen, Breakfast Bar, Shop, Utility Room Inside, High Ceilings, Open Floor Plan, Laundry Lower Level, Laundry Room
- Fireplace(s): Not Applicable
- Floor:Carpeting, Ceramic Tile, Laminate
- Inclusions:Ceiling Fans, Washer Connection, Dryer Connection, Microwave Oven, Stove/Range, Disposal, Dishwasher, Electric Water Heater
- Master Bath Features:Single Vanity, Tub has Whirlpool
- Exterior Features:Deck/Balcony, Chain Link Fence, Double Pane Windows, Storage Building/Shed, Gazebo, Has Gutters, Mature Trees, Workshop
- Cooling:Two Central
- Heating Fuel:Electric
- Heating:Central, 2 Units
- Master:19x11
- Bedroom 2:12x11
- Bedroom 3:11x10
- Bedroom 4:22x9
- Dining Room:21x11
- Family Room:26x11
- Kitchen:11x9
Architecture
- Bedrooms:4
- Bathrooms:2
- Year Built:1968
- Stories:2
- Style:Two Story, Traditional
- Roof:Composition
- Foundation:Slab
- Parking:None/Not Applicable
Property Features
- Neighborhood Amenities:Boat Ramp
- Water/Sewer:Septic, Aerobic Septic
Tax and Financial Info
- Proposed Terms:Conventional, FHA, VA, Cash
- Total Tax:4712
4 BD | 2 BA | 2,280 SqFt
© 2025 Lone Star Real Estate. All rights reserved. The data relating to real estate for sale on this web site comes in part from the Internet Data Exchange Program of Lone Star Real Estate. Information provided is for viewer's personal, non-commercial use and may not be used for any purpose other than to identify prospective properties the viewer may be interested in purchasing. Information provided is deemed reliable but not guaranteed. Listing Courtesy of Larry Kuebel with All City San Antonio Registered Series.

