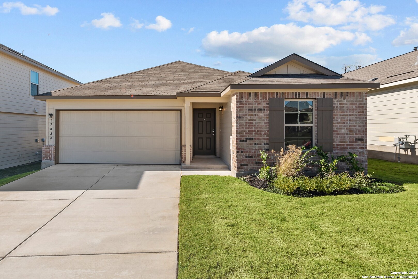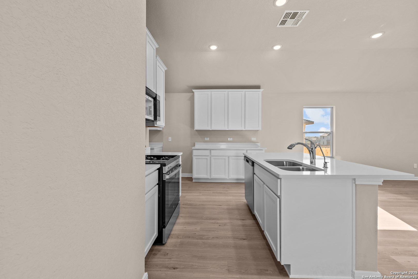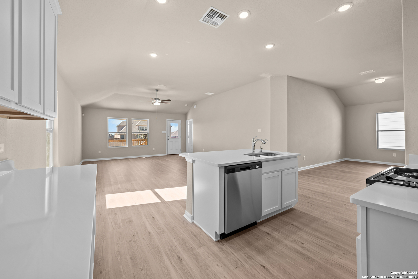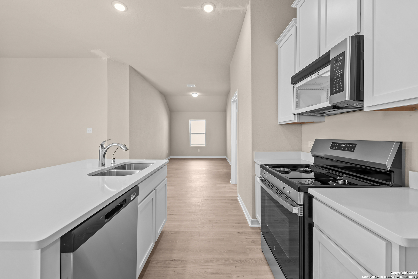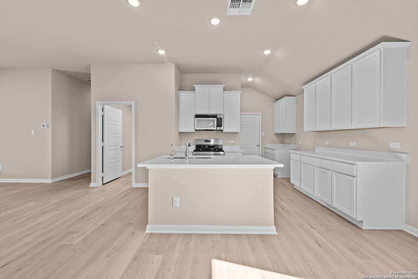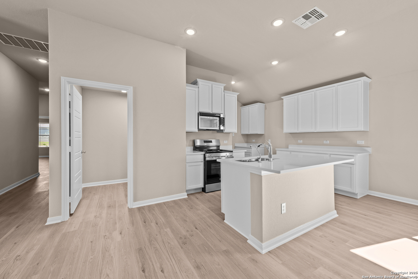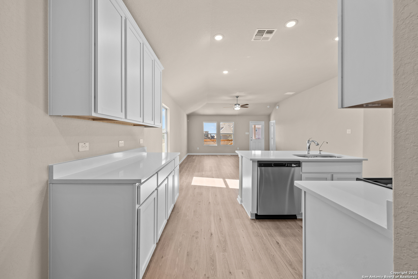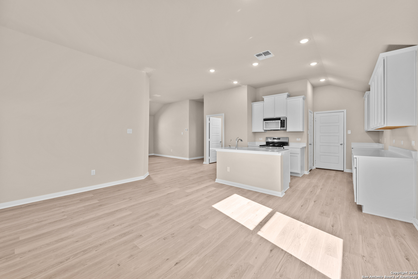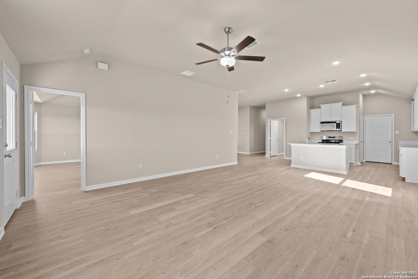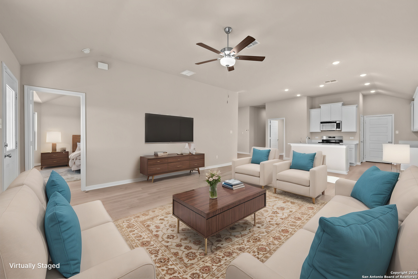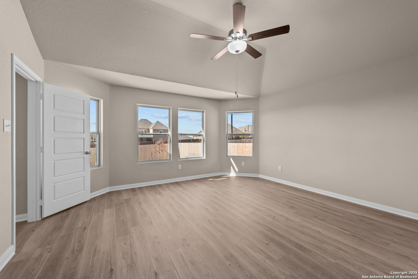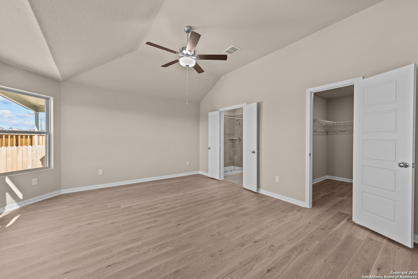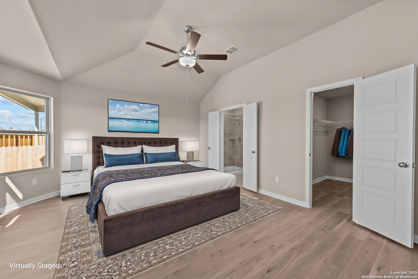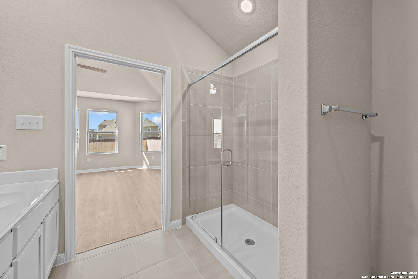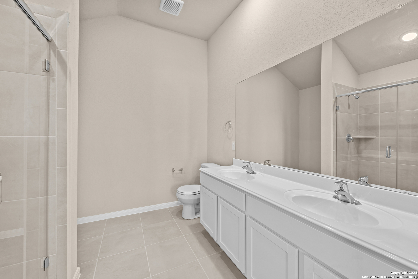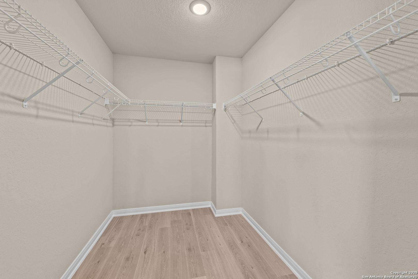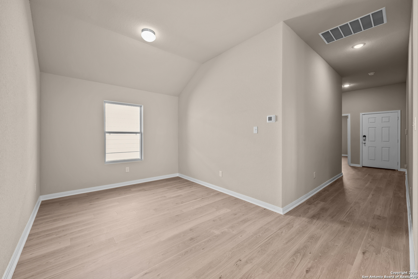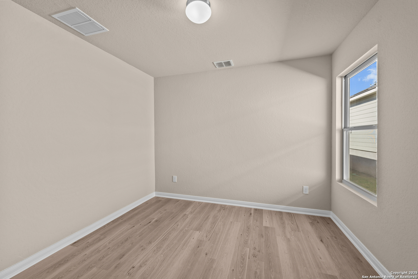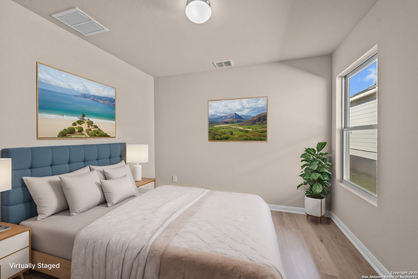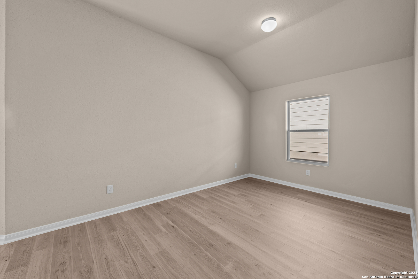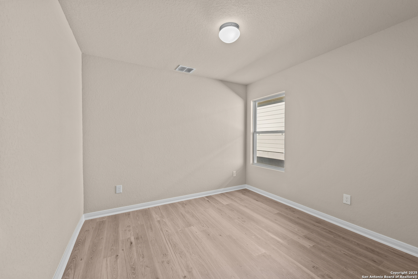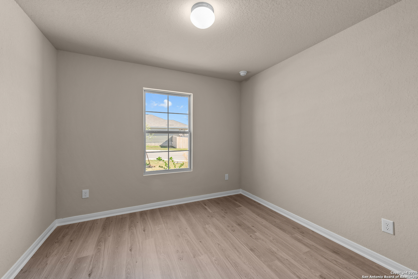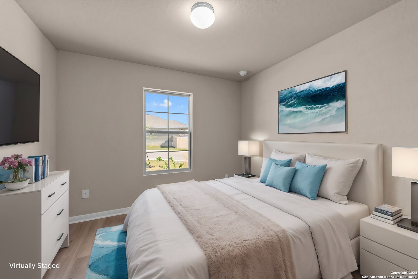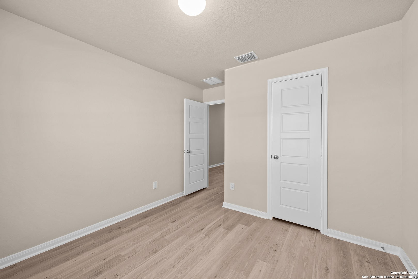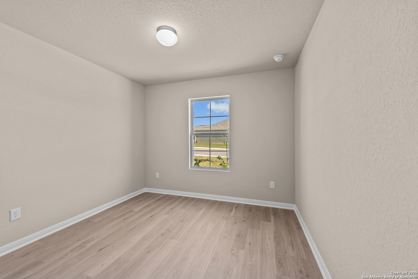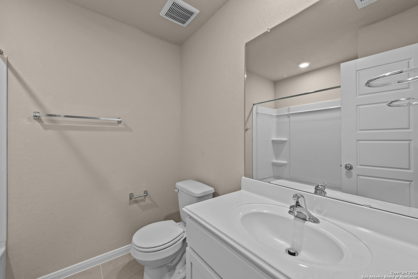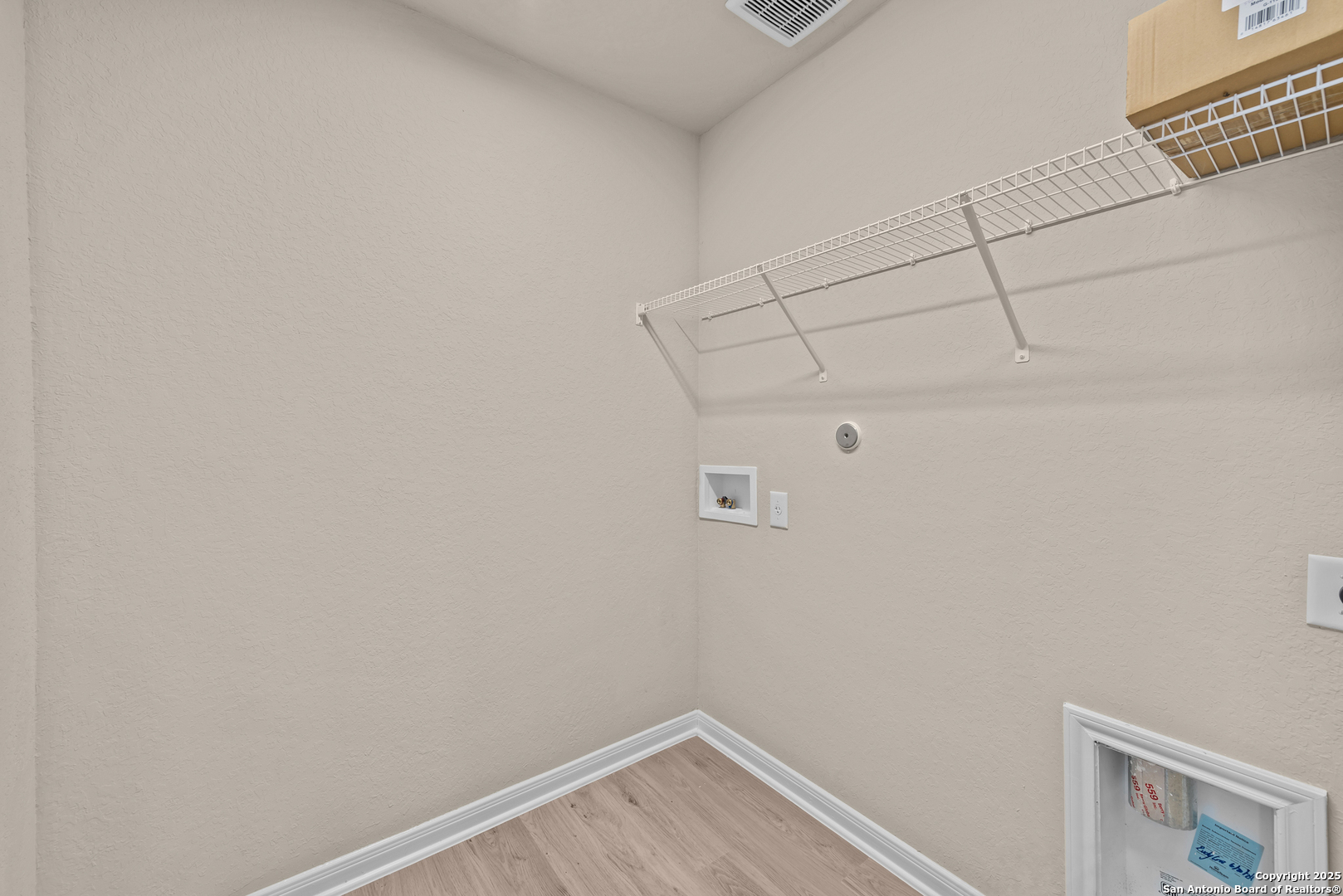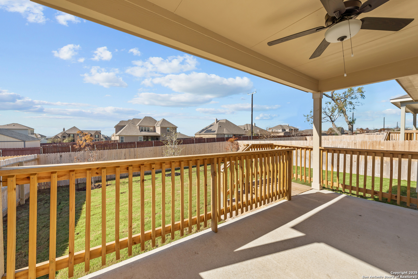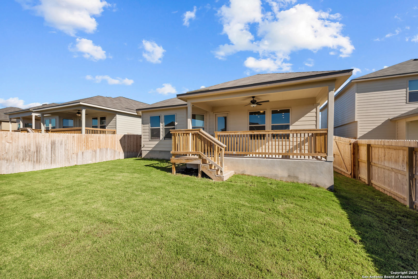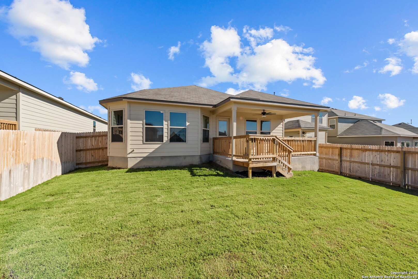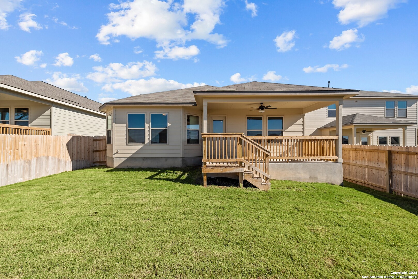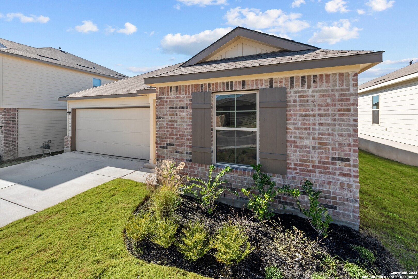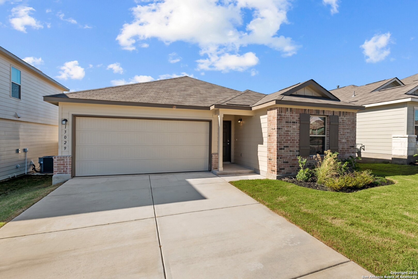Property Details
Savory Place
St Hedwig, TX 78152
$289,990
3 BD | 2 BA |
Property Description
****READY NOW**** Welcome to this charming new construction located at 13029 Savory Place in the serene community of St. Hedwig, TX. This delightful 1-story home offers a blend of modern convenience and cozy living, built by M/I Homes to ensure quality and comfort for its future residents. Nestled on a spacious lot, this home features 3 bedrooms, perfect for accommodating various living arrangements, along with 2 bathrooms to cater to your family's daily needs. The thoughtfully designed open floorplan seamlessly connects the kitchen, dining area, and living room, creating a welcoming atmosphere for gatherings and daily living. The kitchen is a chef's dream, equipped with sleek countertops, ample cabinet storage, and modern appliances, offering a perfect setting for culinary creations and meal prepping. Adjacent to the kitchen, a covered patio awaits, ideal for enjoying your morning coffee or hosting summer barbecues. With 1,642 square feet of living space, this home boasts a harmonious blend of functionality and style, making it the perfect canvas for you to personalize and make your own. Beyond its interior features, the exterior of the home offers a serene escape with green spaces to enjoy outdoor activities or simply relax in the fresh air. Located in a vibrant community in St. Hedwig, TX, this home provides easy access to local amenities, schools, and recreational facilities, promising a convenient lifestyle for its residents. Embrace the opportunity to own this newly constructed gem and create lasting memories in a welcoming environment.
-
Type: Residential Property
-
Year Built: 2024
-
Cooling: One Central
-
Heating: Central
-
Lot Size: 0.16 Acres
Property Details
- Status:Available
- Type:Residential Property
- MLS #:1791058
- Year Built:2024
- Sq. Feet:1,642
Community Information
- Address:13029 Savory Place St Hedwig, TX 78152
- County:Bexar
- City:St Hedwig
- Subdivision:BOARDWALK
- Zip Code:78152
School Information
- School System:Schertz-Cibolo-Universal City ISD
- High School:Clemens
- Middle School:Corbett
- Elementary School:Rose Garden
Features / Amenities
- Total Sq. Ft.:1,642
- Interior Features:One Living Area, Separate Dining Room, Eat-In Kitchen, Island Kitchen, Walk-In Pantry
- Fireplace(s): Not Applicable
- Floor:Carpeting, Ceramic Tile, Vinyl
- Inclusions:Washer Connection, Dryer Connection, Stove/Range, Dishwasher
- Master Bath Features:Shower Only, Double Vanity
- Cooling:One Central
- Heating Fuel:Natural Gas
- Heating:Central
- Master:16x11
- Bedroom 2:10x10
- Bedroom 3:10x10
- Dining Room:17x9
- Kitchen:12x16
Architecture
- Bedrooms:3
- Bathrooms:2
- Year Built:2024
- Stories:1
- Style:One Story
- Roof:Composition
- Foundation:Slab
- Parking:Two Car Garage
Property Features
- Neighborhood Amenities:Fishing Pier
- Water/Sewer:City
Tax and Financial Info
- Proposed Terms:Conventional, FHA, VA, TX Vet, Cash
- Total Tax:1.98
3 BD | 2 BA | 1,642 SqFt
© 2025 Lone Star Real Estate. All rights reserved. The data relating to real estate for sale on this web site comes in part from the Internet Data Exchange Program of Lone Star Real Estate. Information provided is for viewer's personal, non-commercial use and may not be used for any purpose other than to identify prospective properties the viewer may be interested in purchasing. Information provided is deemed reliable but not guaranteed. Listing Courtesy of Jaclyn Calhoun with Escape Realty.

