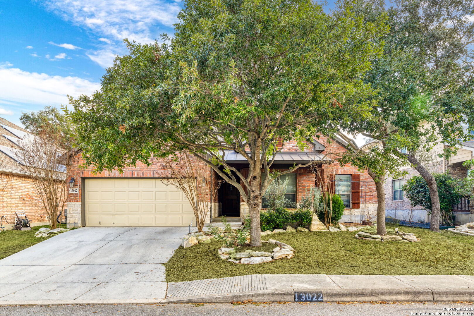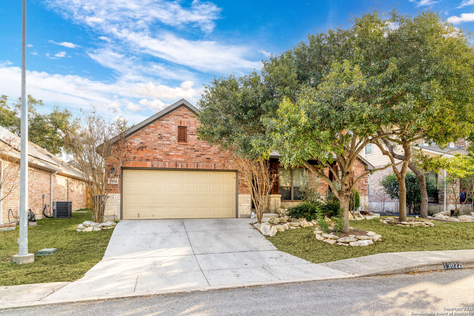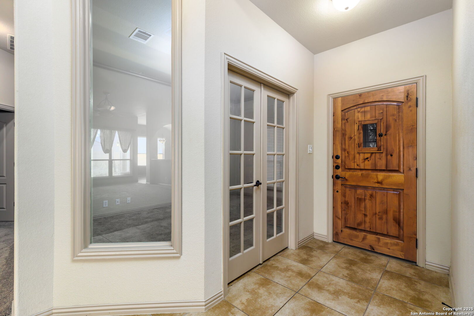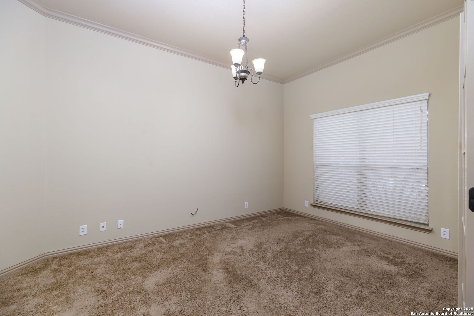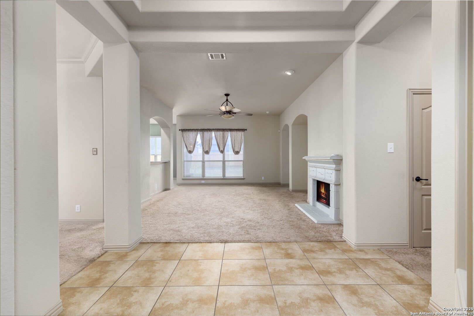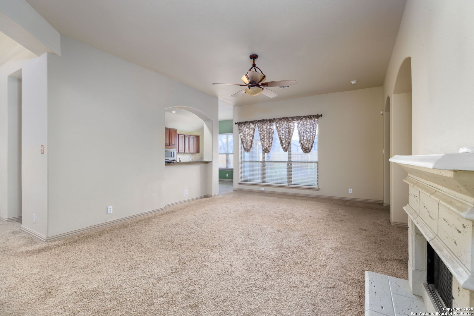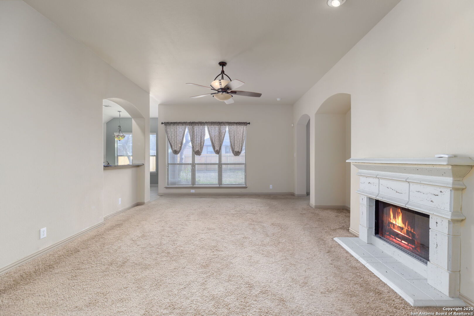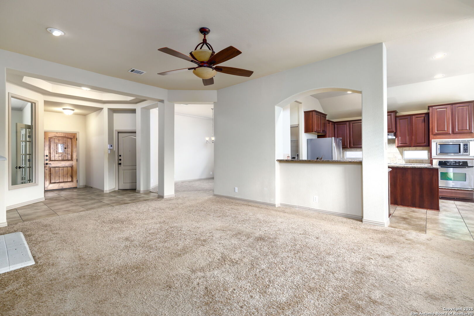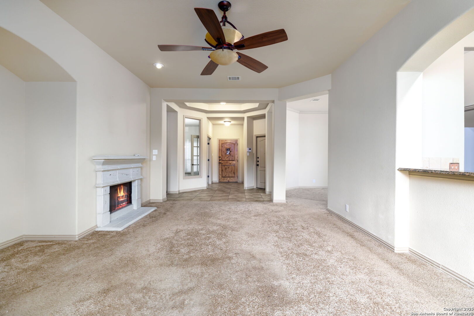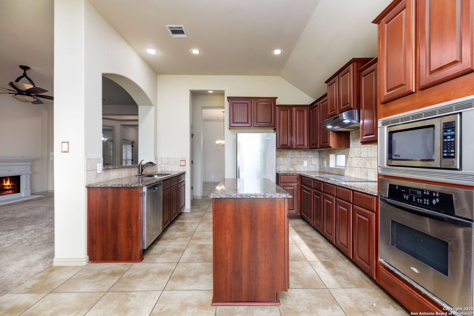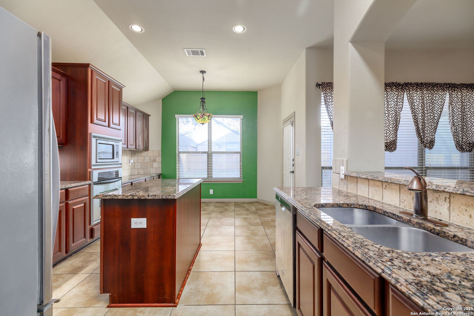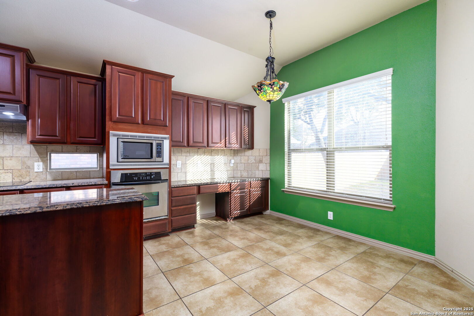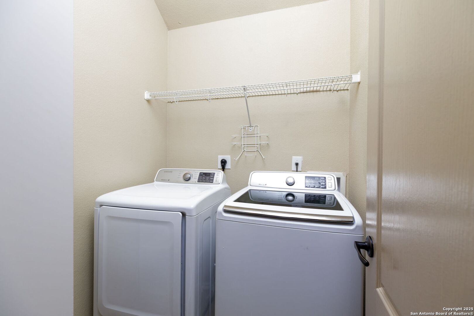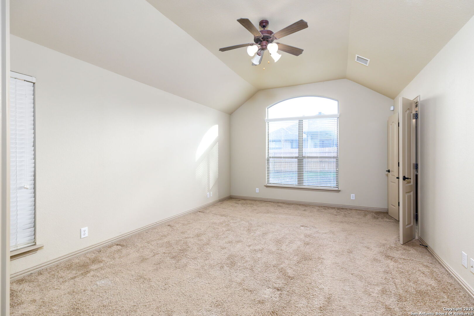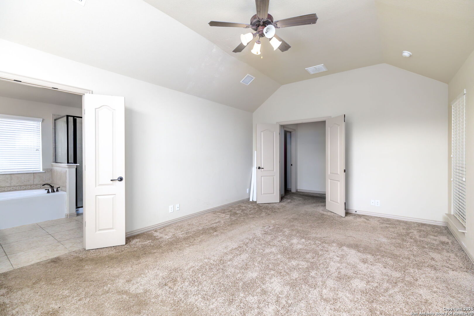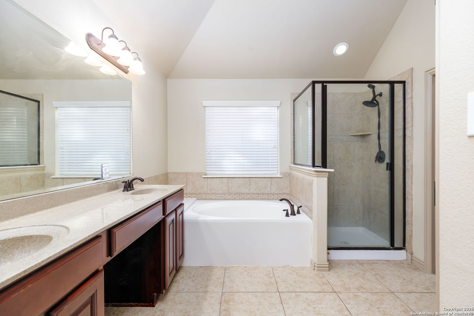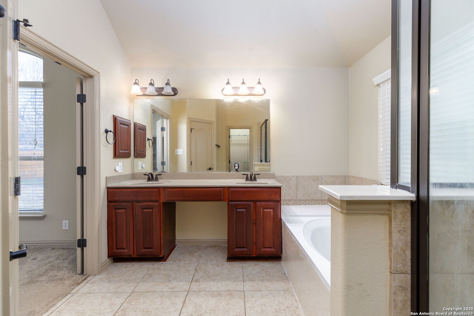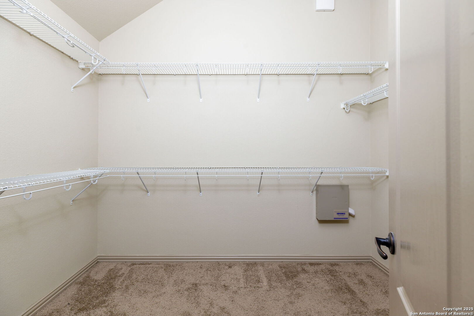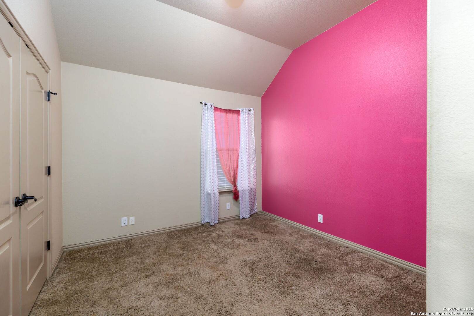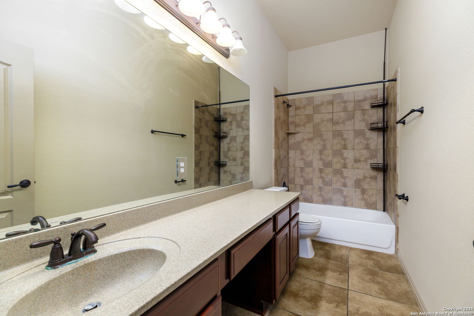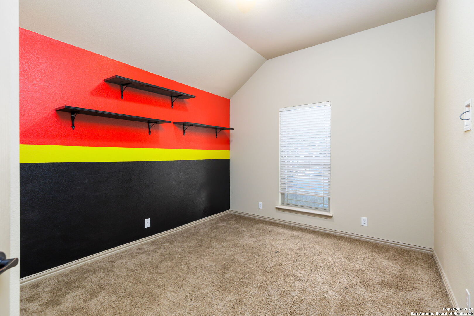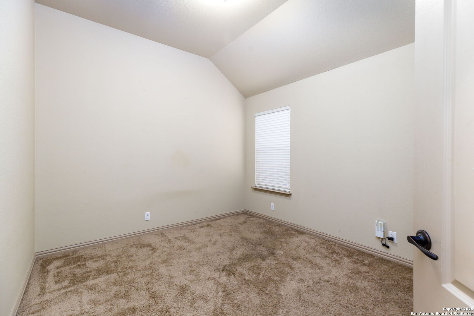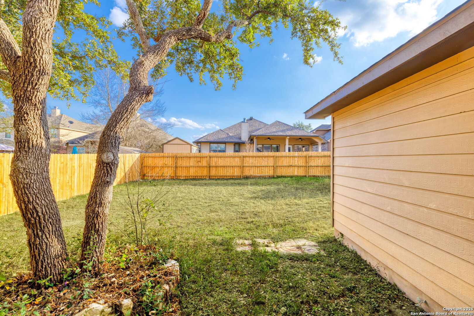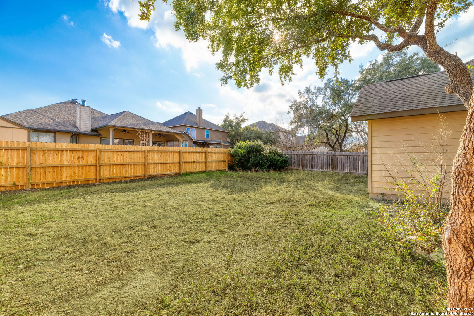Property Details
Gordons Knl
San Antonio, TX 78253
$340,000
4 BD | 2 BA |
Property Description
Your Dream Home Awaits in Grove! Step into this stunning single-story retreat, where comfort meets modern elegance! Featuring 4 spacious bedrooms, 2 beautifully upgraded bathrooms, and a dedicated office, this home is designed for both relaxation and productivity. Gather around the cozy fireplace or cook up memories in the fully upgraded kitchen-perfect for family dinners and entertaining guests. Enjoy peace of mind with brand NEW upgrades, including an HVAC system, water heater, plumbing, and a private fence-all ensuring worry-free living. Nestled in the highly sought-after NISD school district, this home is just minutes from SeaWorld, Six Flags, La Cantera, and the vibrant Alamo Ranch, offering endless shopping, dining, and entertainment options. Don't miss this opportunity-your perfect home is waiting! Schedule a tour today!
-
Type: Residential Property
-
Year Built: 2008
-
Cooling: One Central
-
Heating: Central
-
Lot Size: 0.17 Acres
Property Details
- Status:Available
- Type:Residential Property
- MLS #:1840669
- Year Built:2008
- Sq. Feet:2,306
Community Information
- Address:13022 Gordons Knl San Antonio, TX 78253
- County:Bexar
- City:San Antonio
- Subdivision:GORDONS GROVE
- Zip Code:78253
School Information
- School System:Northside
- High School:William Brennan
- Middle School:Bernal
- Elementary School:Edmund Lieck
Features / Amenities
- Total Sq. Ft.:2,306
- Interior Features:One Living Area, Eat-In Kitchen, Island Kitchen, Breakfast Bar, Utility Room Inside, High Ceilings, Open Floor Plan, Laundry Room
- Fireplace(s): One
- Floor:Carpeting, Ceramic Tile
- Inclusions:Ceiling Fans, Chandelier, Washer Connection, Dryer Connection
- Master Bath Features:Tub/Shower Separate, Double Vanity, Garden Tub
- Cooling:One Central
- Heating Fuel:Electric
- Heating:Central
- Master:16x13
- Bedroom 2:11x11
- Bedroom 3:11x12
- Bedroom 4:11x11
- Dining Room:10x8
- Kitchen:12x10
- Office/Study:16x11
Architecture
- Bedrooms:4
- Bathrooms:2
- Year Built:2008
- Stories:1
- Style:One Story
- Roof:Composition
- Foundation:Slab
- Parking:Two Car Garage
Property Features
- Neighborhood Amenities:Park/Playground
- Water/Sewer:Water System, Sewer System
Tax and Financial Info
- Proposed Terms:Conventional, FHA, VA, Cash
- Total Tax:6539
4 BD | 2 BA | 2,306 SqFt
© 2025 Lone Star Real Estate. All rights reserved. The data relating to real estate for sale on this web site comes in part from the Internet Data Exchange Program of Lone Star Real Estate. Information provided is for viewer's personal, non-commercial use and may not be used for any purpose other than to identify prospective properties the viewer may be interested in purchasing. Information provided is deemed reliable but not guaranteed. Listing Courtesy of Lilcon Hudson with eXp Realty.

