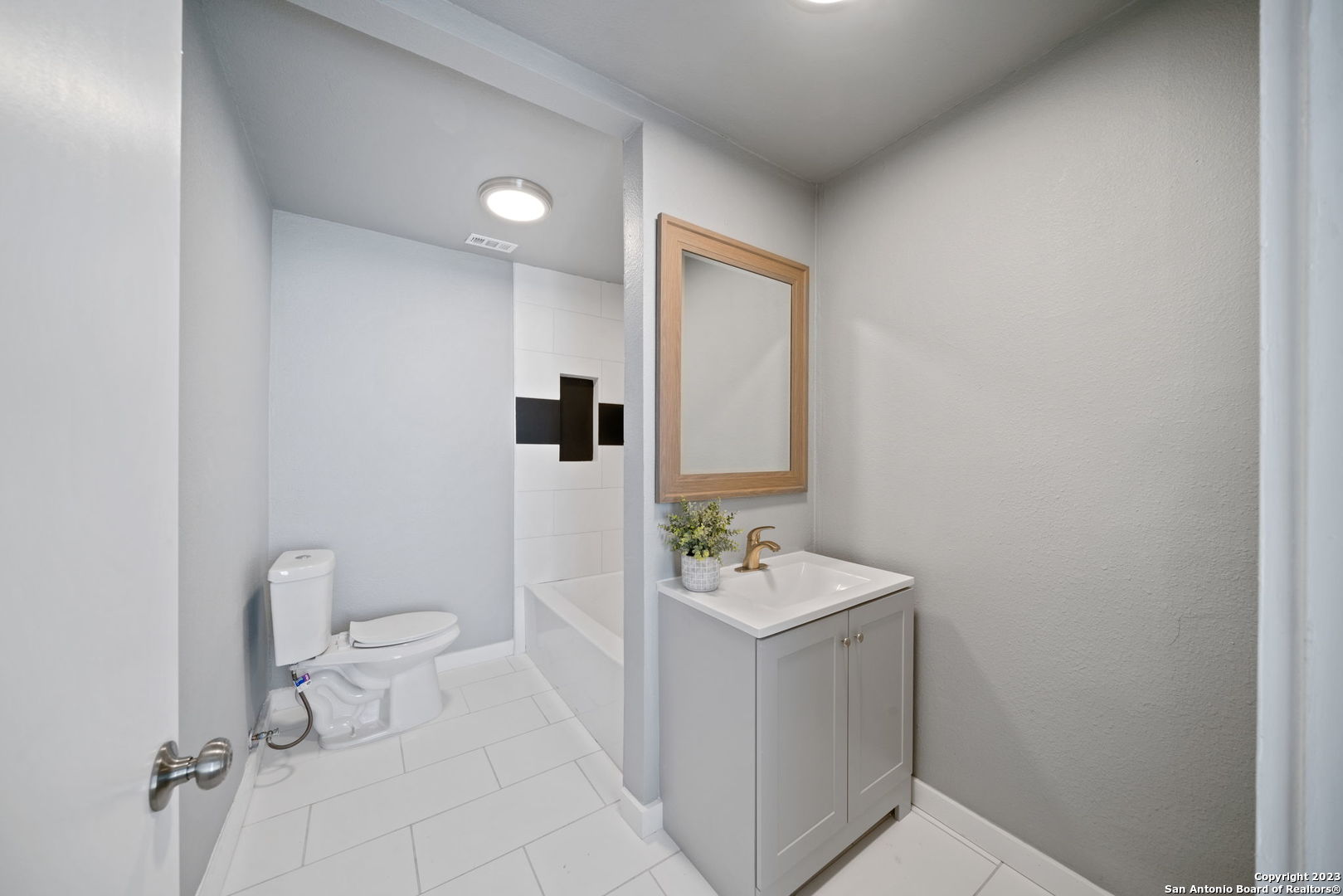Property Details
VANDERBILT ST
San Antonio, TX 78210
$224,000
3 BD | 2 BA |
Property Description
**BUYER'S FINANCING FELL THROUGH** Their loss is your gain! This charming single story home offers 3 bedroom and 2 full bathrooms, located in middle of Highland Park. Fully renovated new features are, new laminate wood flooring throughout, fresh paint inside & out, granite countertops in the kitchen along with tile backsplash and stainless steel appliances. Both bathrooms have been remodeled to include new shower, tub, tile floors, new vanities, and lighting, ceiling fans in bedrooms, new baseboards, and more. Utility room inside. Invision relaxing in the shady backyard that sits on a fully fenced corner lot, perfect for family BBQ's and room to play for the kids and dog. Nice quiet neighborhood. Located minutes away from Downtown, Southtown, AT&T Center, Alamodome, Pearl Brewery, Historic Missions and many major highways.
-
Type: Residential Property
-
Year Built: 1948
-
Cooling: One Central
-
Heating: Central
-
Lot Size: 0.14 Acres
Property Details
- Status:Available
- Type:Residential Property
- MLS #:1705315
- Year Built:1948
- Sq. Feet:1,300
Community Information
- Address:1302 VANDERBILT ST San Antonio, TX 78210
- County:Bexar
- City:San Antonio
- Subdivision:GEVERS TO CLARK
- Zip Code:78210
School Information
- School System:San Antonio I.S.D.
- High School:Call District
- Middle School:Call District
- Elementary School:Call District
Features / Amenities
- Total Sq. Ft.:1,300
- Interior Features:One Living Area, Eat-In Kitchen, Utility Room Inside, Secondary Bedroom Down, Open Floor Plan, Cable TV Available, High Speed Internet, All Bedrooms Downstairs, Laundry Main Level
- Fireplace(s): Not Applicable
- Floor:Wood, Laminate
- Inclusions:Ceiling Fans, Washer Connection, Dryer Connection, Microwave Oven, Stove/Range, Gas Cooking, Smoke Alarm, Solid Counter Tops, City Garbage service
- Master Bath Features:Shower Only, Single Vanity
- Exterior Features:Chain Link Fence, Double Pane Windows, Mature Trees
- Cooling:One Central
- Heating Fuel:Natural Gas
- Heating:Central
- Master:15x12
- Bedroom 2:16x13
- Bedroom 3:12x9
- Dining Room:10x10
- Family Room:16x13
- Kitchen:12x11
Architecture
- Bedrooms:3
- Bathrooms:2
- Year Built:1948
- Stories:1
- Style:One Story, Split Level
- Roof:Composition
- Foundation:Slab
- Parking:None/Not Applicable
Property Features
- Neighborhood Amenities:None
- Water/Sewer:Water System, Sewer System
Tax and Financial Info
- Proposed Terms:Conventional, FHA, VA, Cash
- Total Tax:4238.82
3 BD | 2 BA | 1,300 SqFt
© 2024 Lone Star Real Estate. All rights reserved. The data relating to real estate for sale on this web site comes in part from the Internet Data Exchange Program of Lone Star Real Estate. Information provided is for viewer's personal, non-commercial use and may not be used for any purpose other than to identify prospective properties the viewer may be interested in purchasing. Information provided is deemed reliable but not guaranteed. Listing Courtesy of Joyce Martinez with Keller Williams Heritage.



































