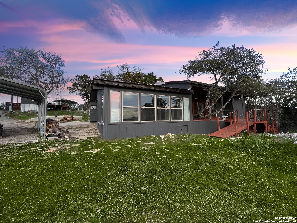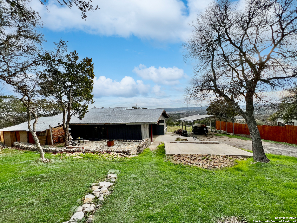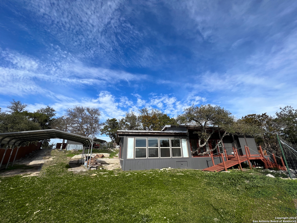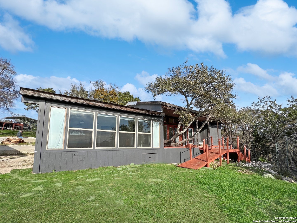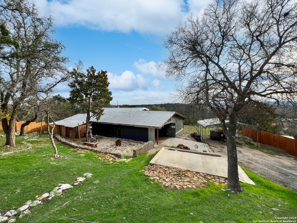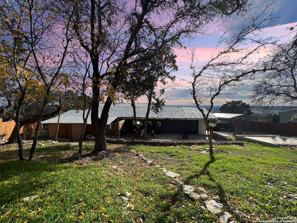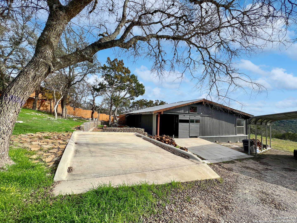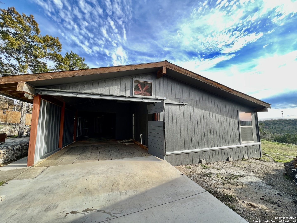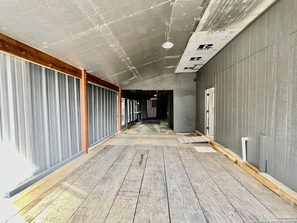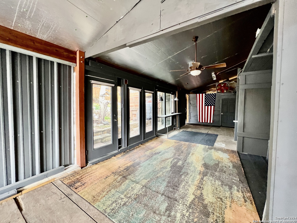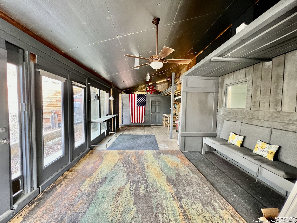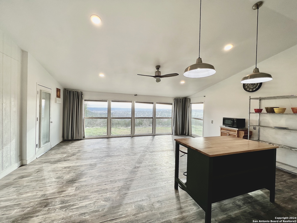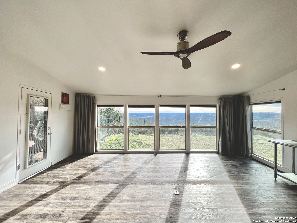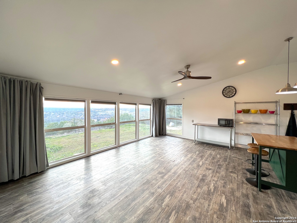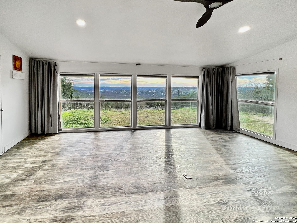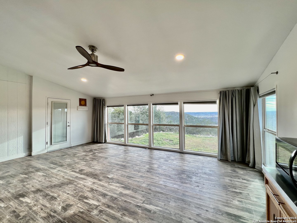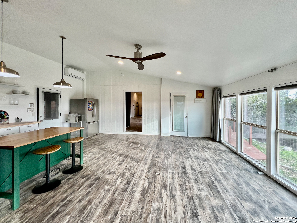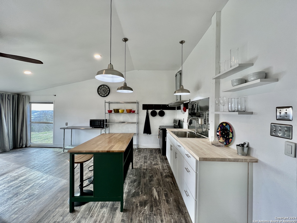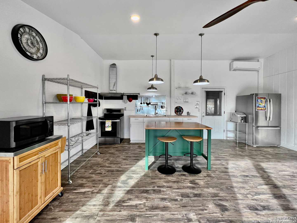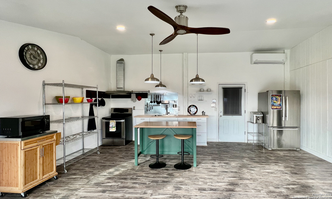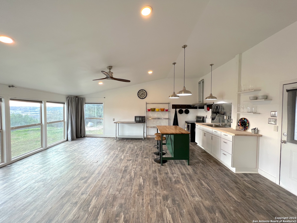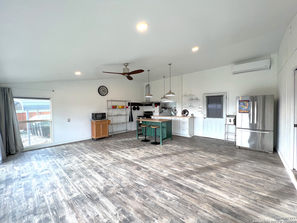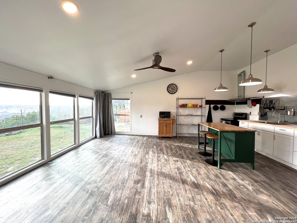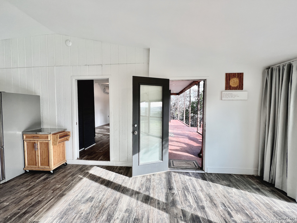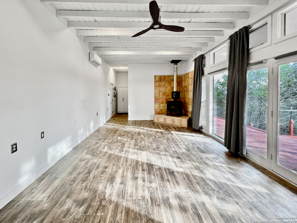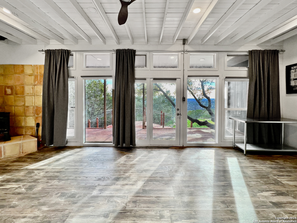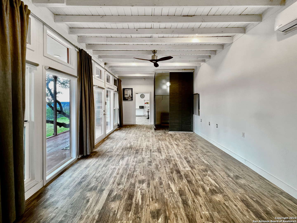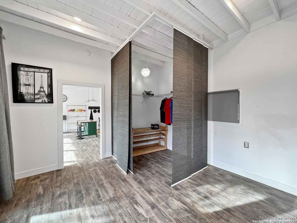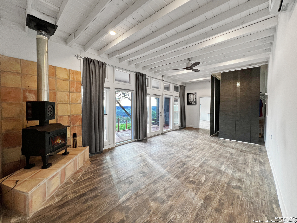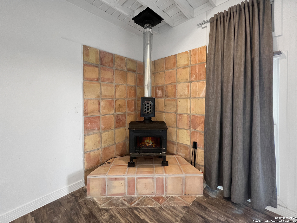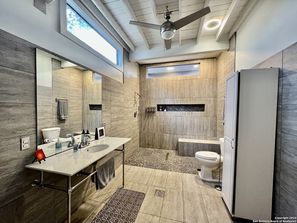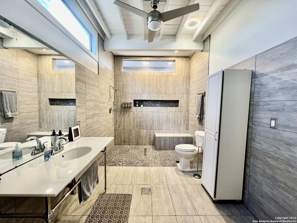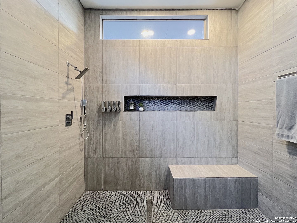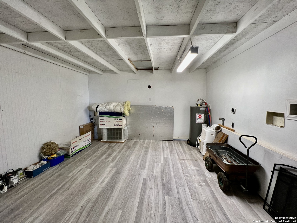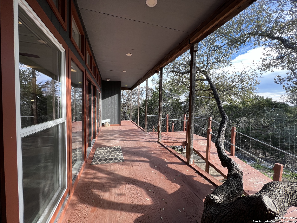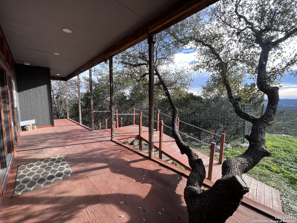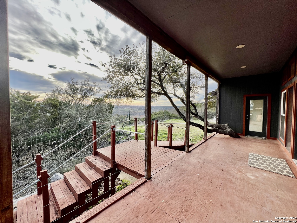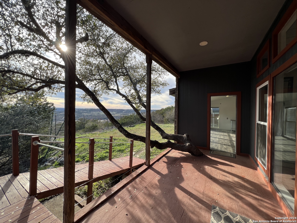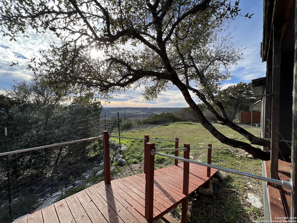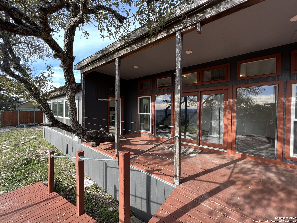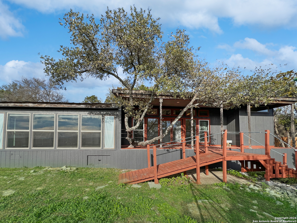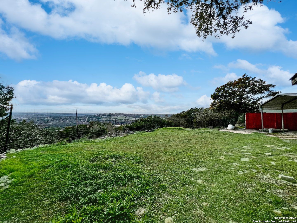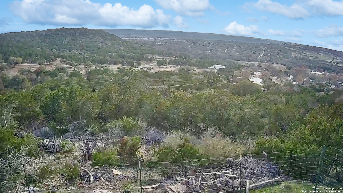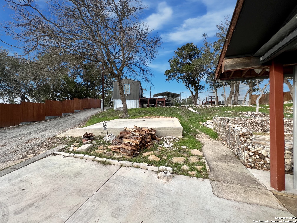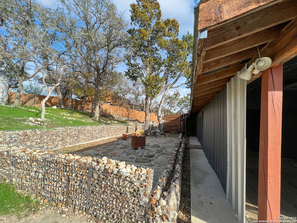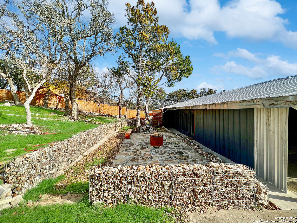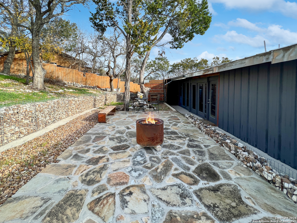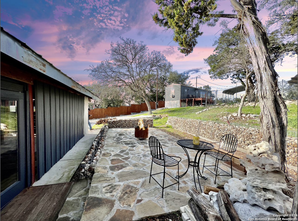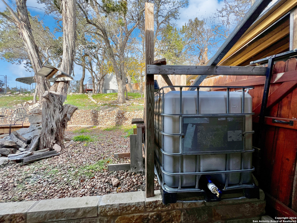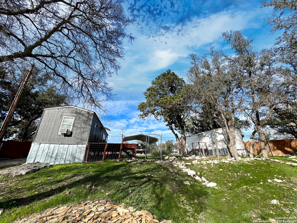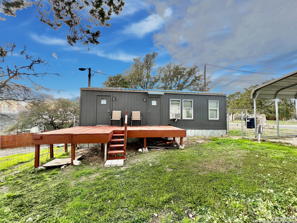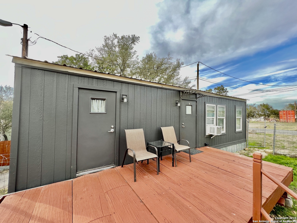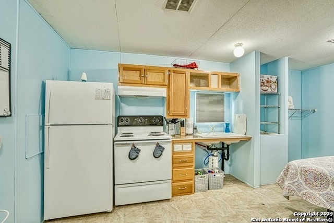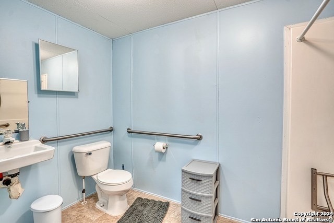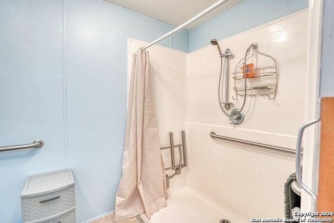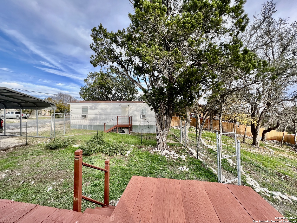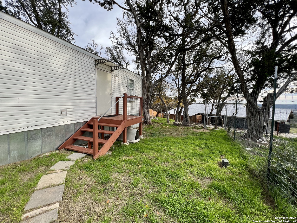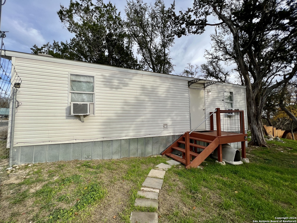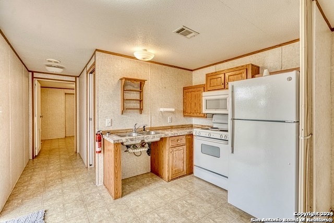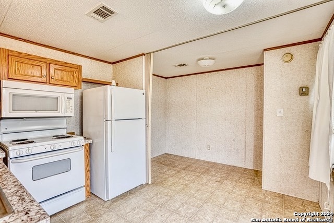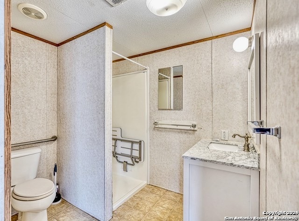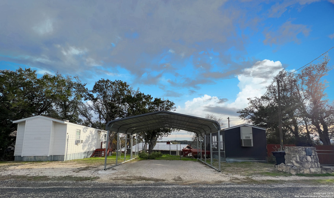Property Details
Sleepy Mountain Rd
Kerrville, TX 78028
$325,000
1 BD | 1 BA |
Property Description
Welcome to the Sleepy Mountain Hideaway! Newly Built in 2018, and recently updated; This Unique property offers you 3 Homes ready to live in!! Nestled atop a hill this property is boasting breathtaking panoramic views of the surrounding scenic skies, and lush Texas Hill country! Sleepy Mountain offers a perfect blend of seclusion, natural beauty, and the options to have multiple streams of revenue such as an AirBNB, Furnished Finder/Traveling Nurses, VRBO, or use it as Multi-Family Homes! The Main home as you enter is an open concept with vaulted ceilings, and tons of natural light pouring in allowing you to overlook the scenic skies. The kitchen has Brand new custom cabinets installed, and butcher block countertops! The Brand new stainless steel sink, Stainless steel backsplash, and the new stainless steel sprayer make clean up a cinch! The butcher block island, and stools will remain with the home! As well as the microwave, cart, and stainless steel rolling shelf. Step into the Grand bedroom and light up the fireplace with a toasty fire on a cold night! While laying in bed you can gaze out the oversized windows and watch the moon and stars. The modern and open design Wet Room provides a seamless and easily maintainable bathroom space. The natural light pours in day and night in this spa like retreat! Step outside onto the expansive deck or patio and experience the joy of al fresco living. Whether it's morning coffee with a sunrise view or stargazing under the night sky, or burning some firewood in the pit, the outdoor spaces are designed for your enjoyment! Immerse yourself in the peaceful embrace of nature. The al fresco table and 2 chairs and fire pit will remain with the home. There is a tank to collect rainwater to water your plants on the patio! Perched upon arrival surrounded by lush greenery, such as Oaks, and Juniper is the second home on the property which is a 1 bed, 1 bath, 1 full kitchen unit at 432 sq ft. The home has a newer roof, and siding, new AC. All furniture in the unit will convey with the sale. There is a new stackable washer/dryer, a refrigerator, pots/pans, bed, night table and lamps, full size stove, new solar blinds and more. Sit on the patio and enjoy beautiful hilltop views! This unit is fenced in completely as well, and has all new corrugated skirting. Lastly; the third home on the property is a 1 bed, 1 bath, 1 full kitchen unit at 396 sq ft. The home has updated AC. The stove in the unit will convey with the sale. There is a new stackable washer/dryer, a refrigerator, upgraded bathroom vanity, and solar blinds. A new deck with steps was installed to enter. This unit is completely fenced as well, has new corrugated skirting, and has a beautiful view of the skyline! There is plenty of space in the utility room for storage, plants, or whatever your heart desires! Sleepy Mountain Hideaway offers a serene environment for outdoor activities or simply enjoying the quiet moments tucked away where you can unwind and recharge in complete privacy from the hustle and bustle of city life!! Don't miss your chance! Call today! Owner Financing is available with 20% down, 5 year balloon! #Home
-
Type: Residential Property
-
Year Built: 2018
-
Cooling: 3+ Window/Wall,Zoned
-
Heating: Zoned,3+ Units
-
Lot Size: 0.78 Acres
Property Details
- Status:Available
- Type:Residential Property
- MLS #:1742856
- Year Built:2018
- Sq. Feet:1,478
Community Information
- Address:130 Sleepy Mountain Rd Kerrville, TX 78028
- County:Kerr
- City:Kerrville
- Subdivision:SLEEPY HOLLOW
- Zip Code:78028
School Information
- School System:Kerrville.
- High School:Tivy
- Middle School:Peterson
- Elementary School:Starkey
Features / Amenities
- Total Sq. Ft.:1,478
- Interior Features:One Living Area, Liv/Din Combo, Eat-In Kitchen, Island Kitchen, Utility Room Inside, Utility Area in Garage, High Ceilings, Open Floor Plan, Cable TV Available, High Speed Internet, Laundry Room, Telephone
- Fireplace(s): One, Primary Bedroom, Wood Burning, Glass/Enclosed Screen
- Floor:Ceramic Tile, Vinyl
- Inclusions:Ceiling Fans, Washer Connection, Dryer Connection, Microwave Oven, Stove/Range, Vent Fan, Wood Stove, Smooth Cooktop, Solid Counter Tops, Custom Cabinets
- Cooling:3+ Window/Wall, Zoned
- Heating Fuel:Electric
- Heating:Zoned, 3+ Units
- Master:21x13
- Family Room:20x10
- Kitchen:20x11
- Office/Study:7x3
Architecture
- Bedrooms:1
- Bathrooms:1
- Year Built:2018
- Stories:1
- Style:One Story
- Roof:Metal
- Parking:Detached, Attached
Property Features
- Neighborhood Amenities:None
- Water/Sewer:Septic
Tax and Financial Info
- Proposed Terms:1st Seller Carry, Cash, 100% Financing
- Total Tax:1038.15
1 BD | 1 BA | 1,478 SqFt
© 2024 Lone Star Real Estate. All rights reserved. The data relating to real estate for sale on this web site comes in part from the Internet Data Exchange Program of Lone Star Real Estate. Information provided is for viewer's personal, non-commercial use and may not be used for any purpose other than to identify prospective properties the viewer may be interested in purchasing. Information provided is deemed reliable but not guaranteed. Listing Courtesy of Yasmina Slaughter with LPT Realty LLC.

