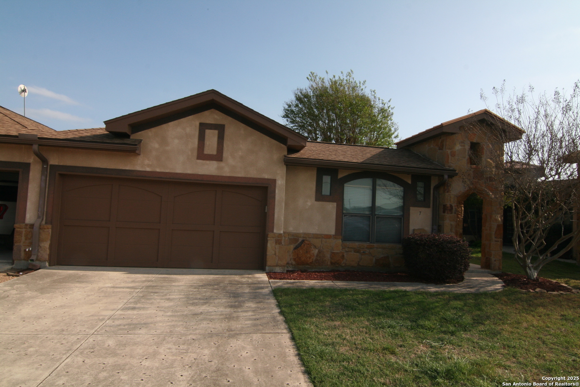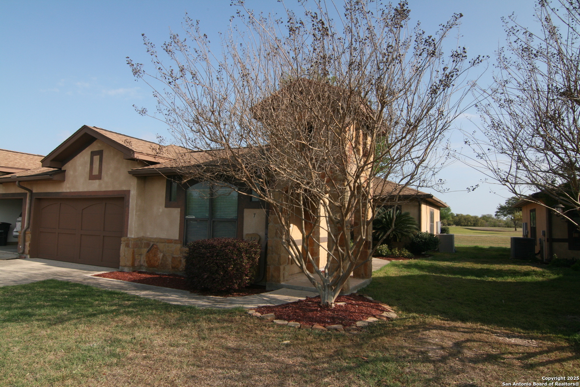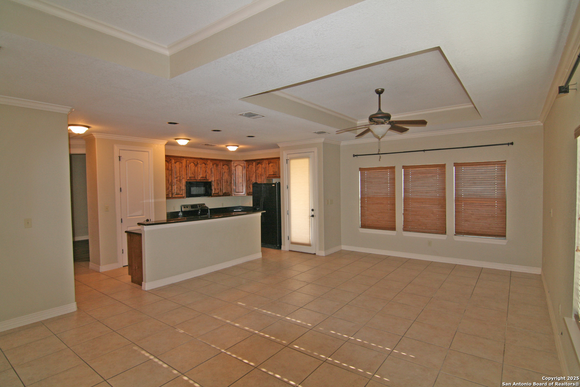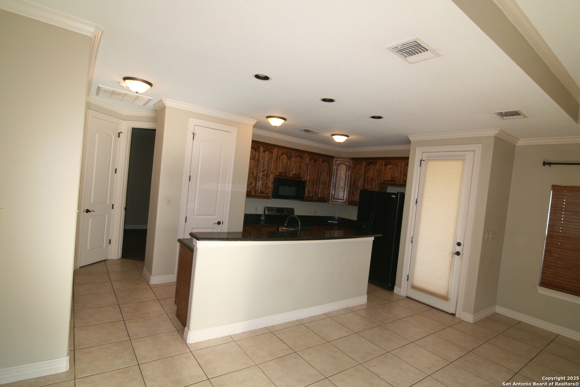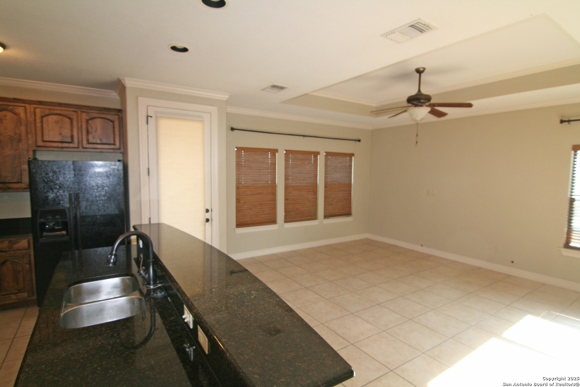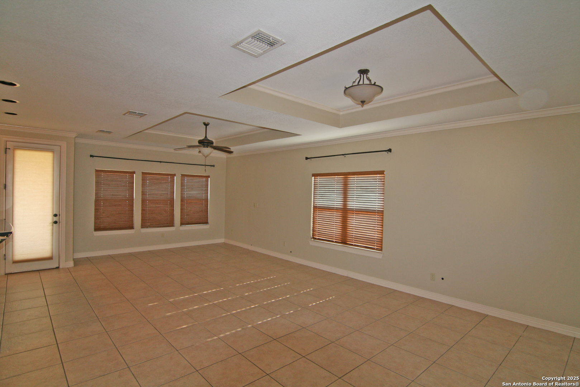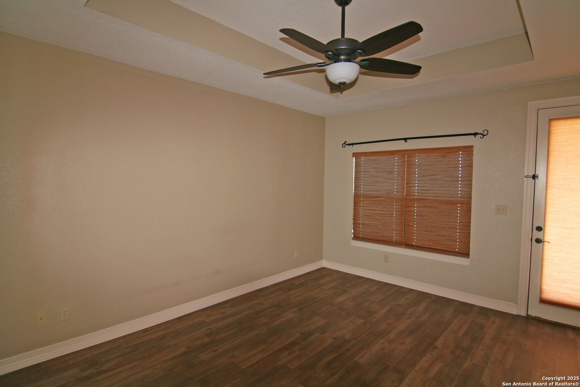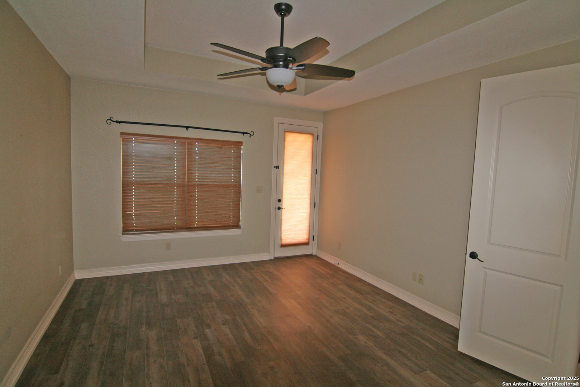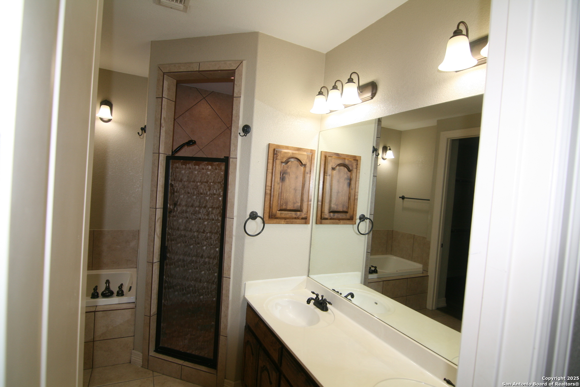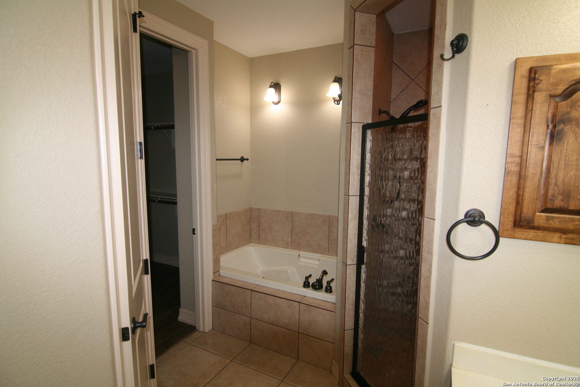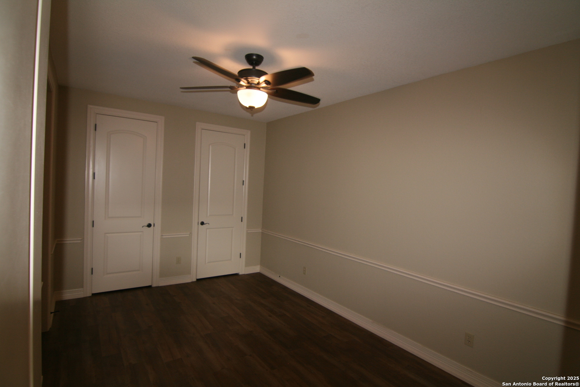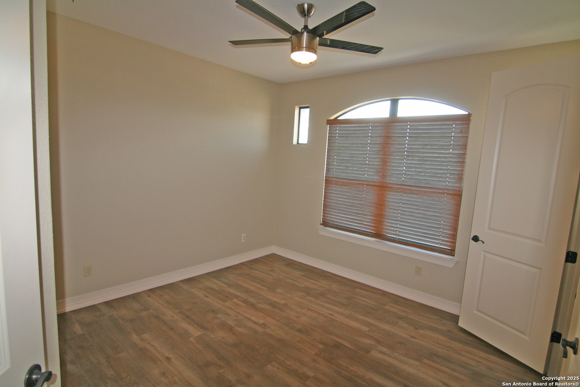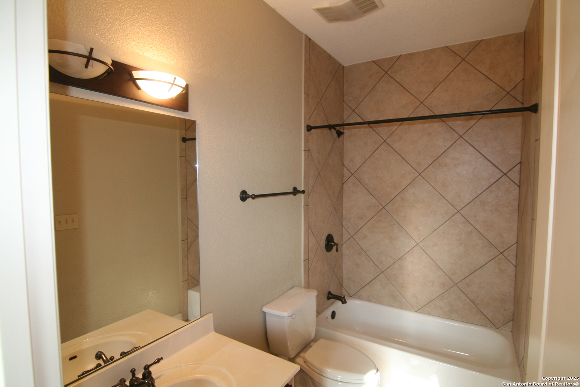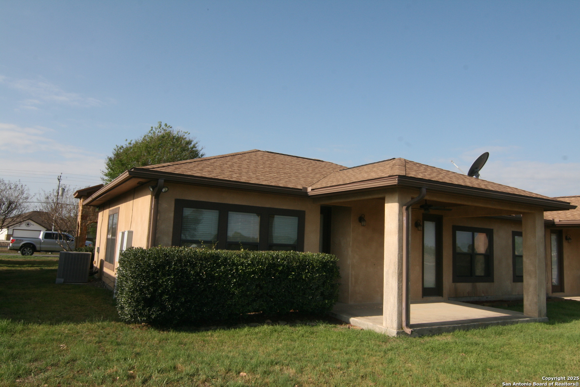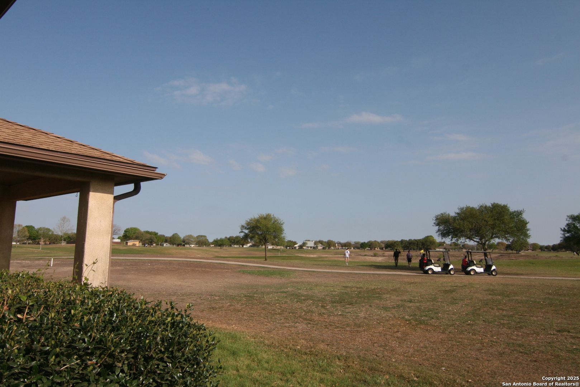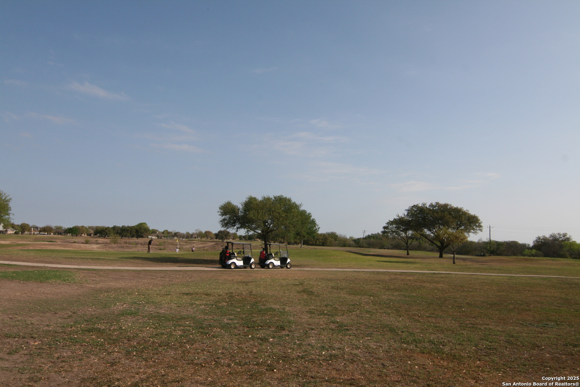Property Details
Pr 4625
Castroville, TX 78009
$299,900
3 BD | 2 BA |
Property Description
This Tuscan style 3 BR, 2Ba townhome is located on the Alsatian Golf Course. Kitchen features granite countertops with island, breakfast bar seating and large pantry. Margaux Court Homeowner's Association fees of $200 monthly covers common area water and maintenance, lawn care and garbage. Located just outside the historic town of Castroville, this home features beautiful views of the golf course from the living room and covered patio.
-
Type: Townhome
-
Year Built: 2006
-
Cooling: One Central,Heat Pump
-
Heating: Central,Heat Pump
Property Details
- Status:Available
- Type:Townhome
- MLS #:1852558
- Year Built:2006
- Sq. Feet:1,662
Community Information
- Address:130 Pr 4625 Castroville, TX 78009
- County:Medina
- City:Castroville
- Subdivision:MARGAUX COURT TOWNHOMES
- Zip Code:78009
School Information
- School System:Medina Valley I.S.D.
- High School:Medina Valley
- Middle School:Medina Valley
- Elementary School:Castroville Elementary
Features / Amenities
- Total Sq. Ft.:1,662
- Interior Features:One Living Area, Separate Dining Room, Eat-In Kitchen, Island Kitchen, Breakfast Bar, Utility Room Inside, 1st Floor Lvl/No Steps, High Ceilings, Open Floor Plan, All Bedrooms Downstairs, Laundry Main Level, Laundry Room, Walk in Closets
- Fireplace(s): Not Applicable
- Floor:Ceramic Tile, Vinyl
- Inclusions:Ceiling Fans, Washer Connection, Dryer Connection, Microwave Oven, Stove/Range, Refrigerator, Disposal, Dishwasher, Ice Maker Connection, Smoke Alarm, Electric Water Heater, Garage Door Opener, Smooth Cooktop, Solid Counter Tops, Custom Cabinets, Private Garbage Service
- Master Bath Features:Tub/Shower Separate, Double Vanity, Tub has Whirlpool, Garden Tub
- Exterior Features:Covered Patio, Sprinkler System
- Cooling:One Central, Heat Pump
- Heating Fuel:Electric
- Heating:Central, Heat Pump
- Master:13x16
- Bedroom 2:13x15
- Bedroom 3:13x14
- Dining Room:13x10
- Kitchen:15x9
Architecture
- Bedrooms:3
- Bathrooms:2
- Year Built:2006
- Stories:1
- Style:One Story
- Roof:Heavy Composition
- Foundation:Slab
- Parking:Two Car Garage, Attached
Property Features
- Neighborhood Amenities:Controlled Access, Golf Course
- Water/Sewer:Water System, Septic
Tax and Financial Info
- Proposed Terms:FHA, Cash, VA Substitution
- Total Tax:5433
3 BD | 2 BA | 1,662 SqFt
© 2025 Lone Star Real Estate. All rights reserved. The data relating to real estate for sale on this web site comes in part from the Internet Data Exchange Program of Lone Star Real Estate. Information provided is for viewer's personal, non-commercial use and may not be used for any purpose other than to identify prospective properties the viewer may be interested in purchasing. Information provided is deemed reliable but not guaranteed. Listing Courtesy of Timothy Hardt with Hardt Realty.

