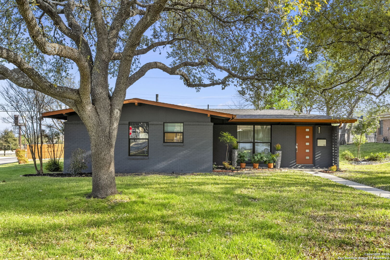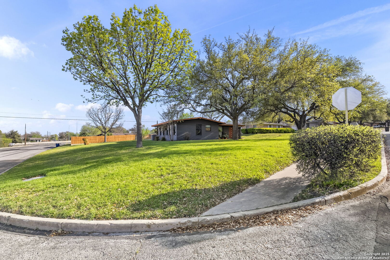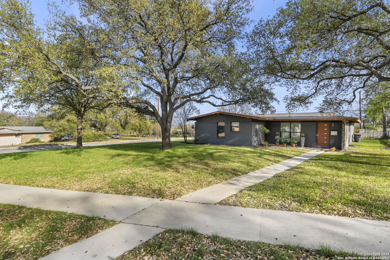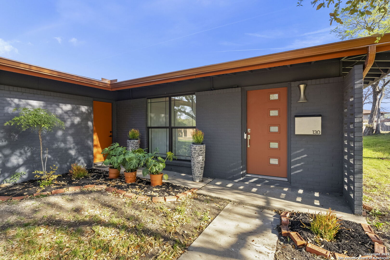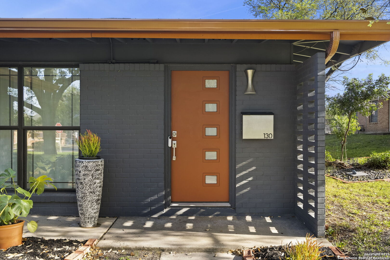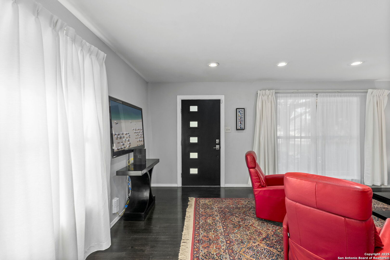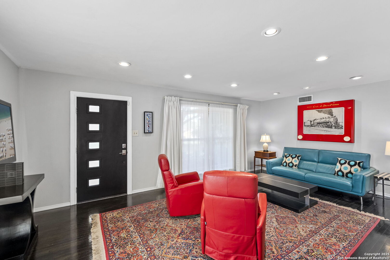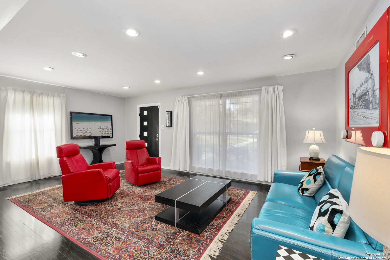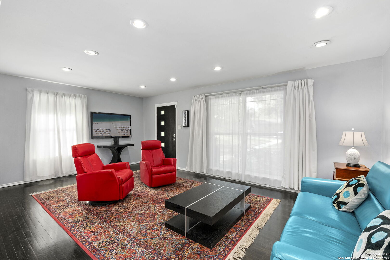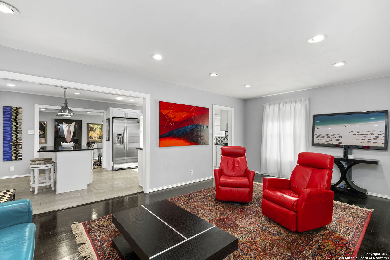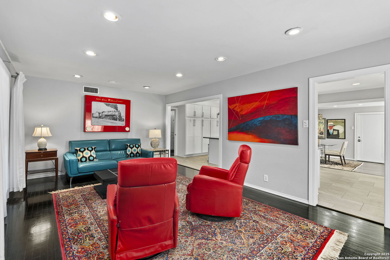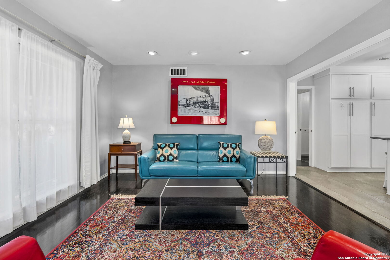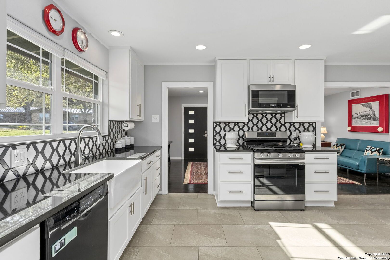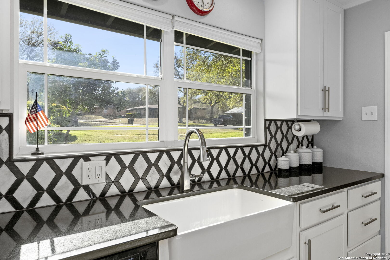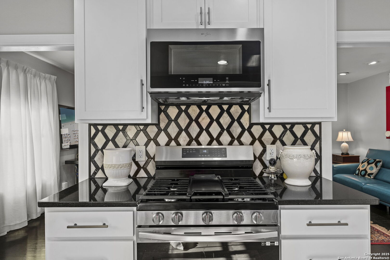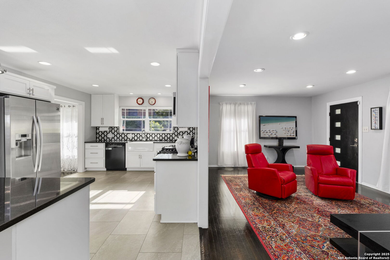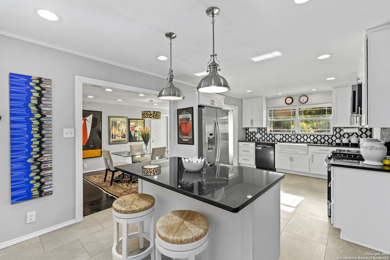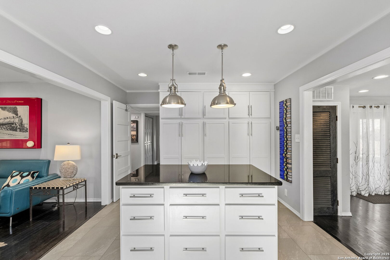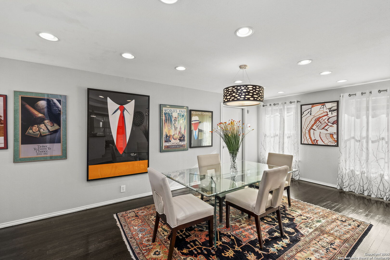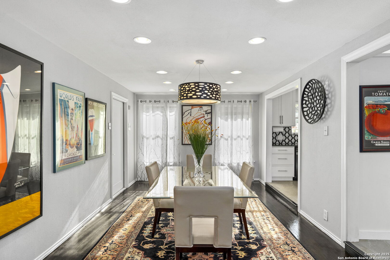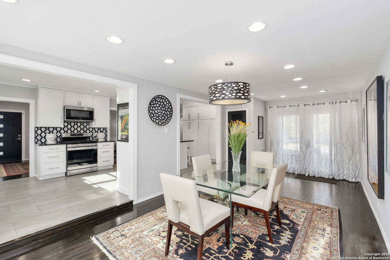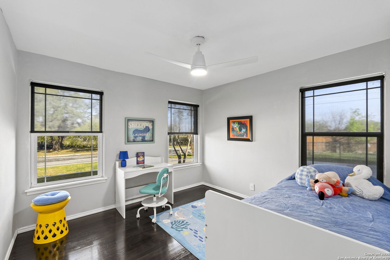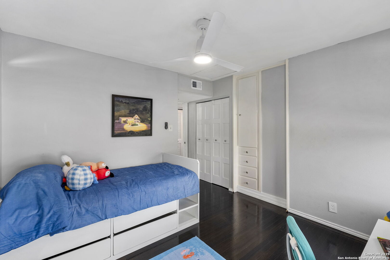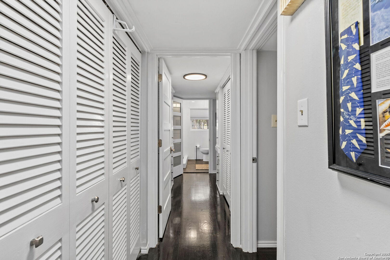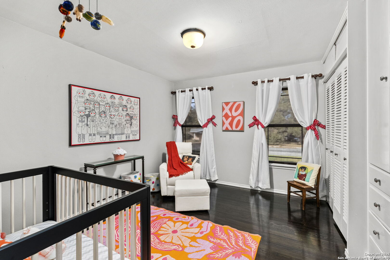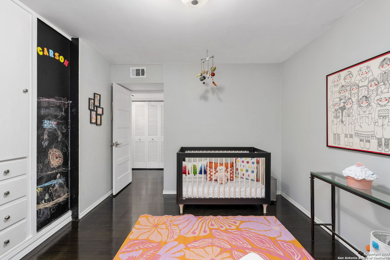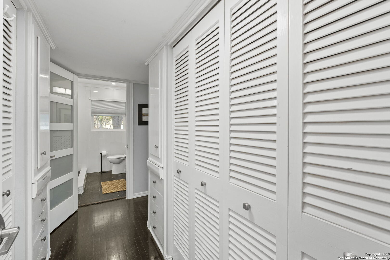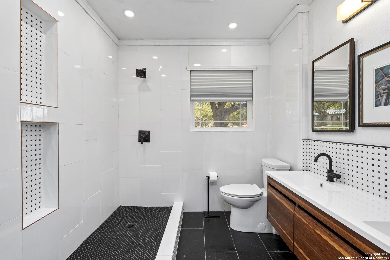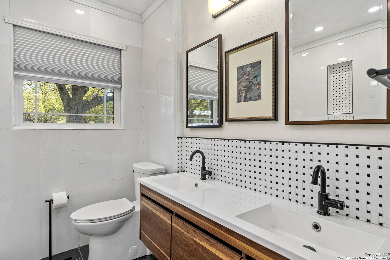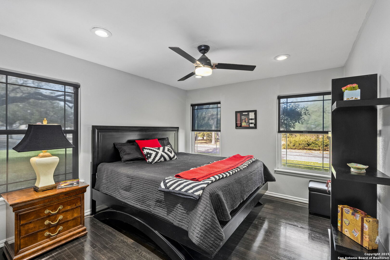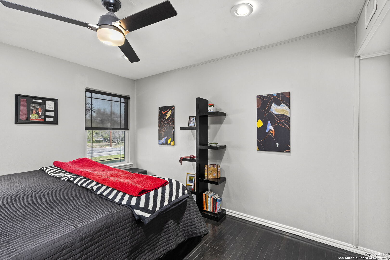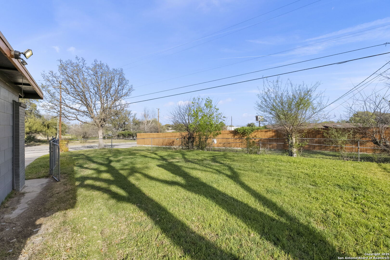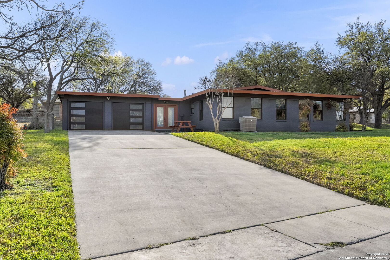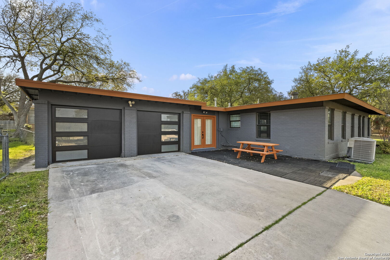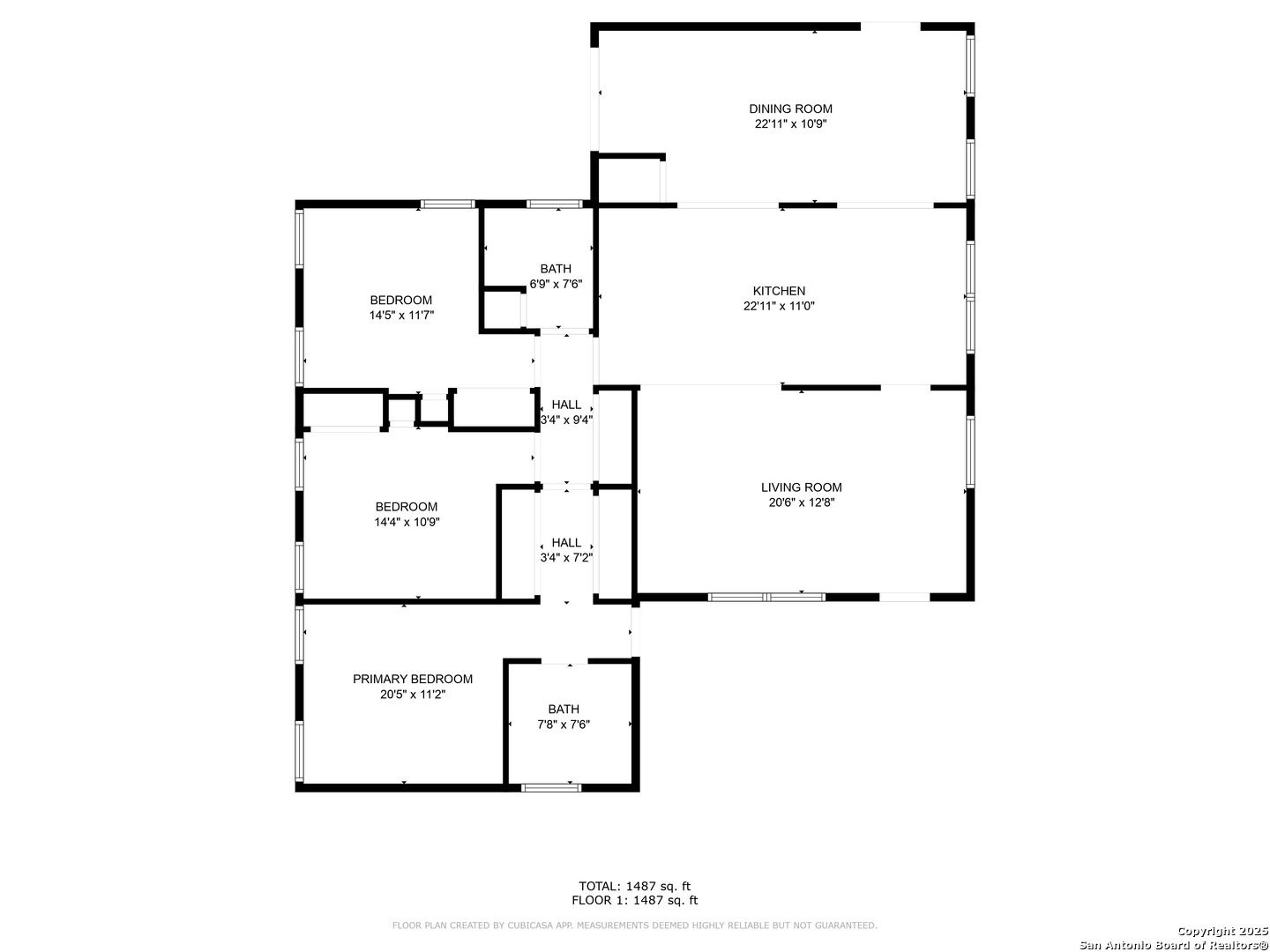Property Details
Northaven Dr.
San Antonio, TX 78229
$339,000
3 BD | 2 BA |
Property Description
This mid century modern home seamlessly blends contemporary design with comfort and functionality. Bathed in natural light, the spacious interior features an open-concept living room, a beautifully appointed kitchen, and a versatile dining room/family room. Thoughtfully updated and meticulously maintained, this residence offers both style and convenience. The kitchen was redone in 2020, a new roof and windows were installed in 2020 as well as many other improvements which are all listed in additional information. Situated on a desirable corner lot minutes from the Medical Center, this home boasts exceptional curb appeal, ample outdoor space and a prime location in a walkable neighborhood with park nearby. Don't miss the opportunity to make this exceptional home yours!
-
Type: Residential Property
-
Year Built: 1956
-
Cooling: One Central
-
Heating: Central
-
Lot Size: 0.38 Acres
Property Details
- Status:Contract Pending
- Type:Residential Property
- MLS #:1852332
- Year Built:1956
- Sq. Feet:1,590
Community Information
- Address:130 Northaven Dr. San Antonio, TX 78229
- County:Bexar
- City:San Antonio
- Subdivision:OAK HILLS SAISD
- Zip Code:78229
School Information
- School System:San Antonio I.S.D.
- High School:Jefferson
- Middle School:Longfellow
- Elementary School:Baskin
Features / Amenities
- Total Sq. Ft.:1,590
- Interior Features:Two Living Area, Separate Dining Room, Eat-In Kitchen, Island Kitchen, Breakfast Bar, Cable TV Available
- Fireplace(s): Not Applicable
- Floor:Vinyl
- Inclusions:Ceiling Fans, Washer Connection, Dryer Connection, Microwave Oven, Stove/Range, Gas Cooking, Disposal, Dishwasher, Smoke Alarm, Security System (Owned), Gas Water Heater, City Garbage service
- Master Bath Features:Shower Only, Double Vanity
- Exterior Features:Patio Slab, Chain Link Fence, Sprinkler System, Storm Windows, Double Pane Windows, Has Gutters, Special Yard Lighting, Mature Trees
- Cooling:One Central
- Heating Fuel:Natural Gas
- Heating:Central
- Master:20x11
- Bedroom 2:14x12
- Bedroom 3:14x11
- Dining Room:23x11
- Kitchen:23x11
Architecture
- Bedrooms:3
- Bathrooms:2
- Year Built:1956
- Stories:1
- Style:One Story, Ranch
- Roof:Composition
- Foundation:Slab
- Parking:Two Car Garage, Attached, Rear Entry
Property Features
- Neighborhood Amenities:Park/Playground, Other - See Remarks
- Water/Sewer:Sewer System, City
Tax and Financial Info
- Proposed Terms:Conventional, FHA, VA, TX Vet, Cash
- Total Tax:7955.6
3 BD | 2 BA | 1,590 SqFt
© 2025 Lone Star Real Estate. All rights reserved. The data relating to real estate for sale on this web site comes in part from the Internet Data Exchange Program of Lone Star Real Estate. Information provided is for viewer's personal, non-commercial use and may not be used for any purpose other than to identify prospective properties the viewer may be interested in purchasing. Information provided is deemed reliable but not guaranteed. Listing Courtesy of Aspasia Erian with Coldwell Banker D'Ann Harper.

