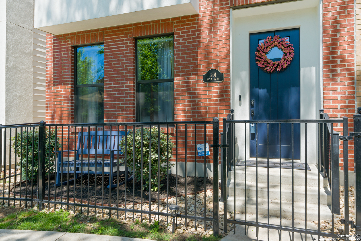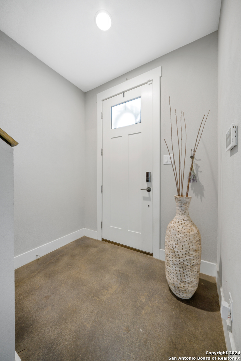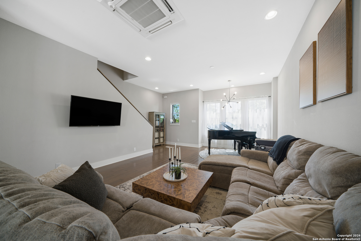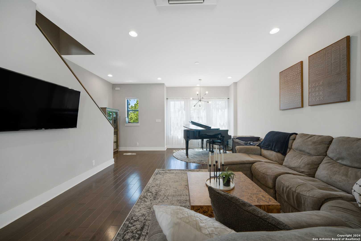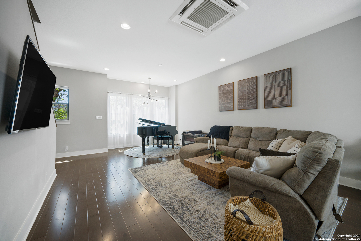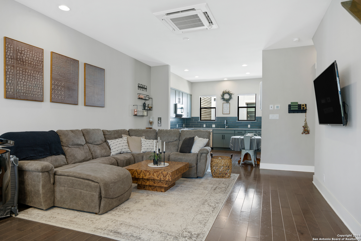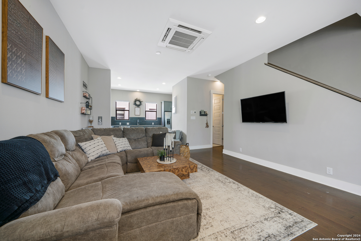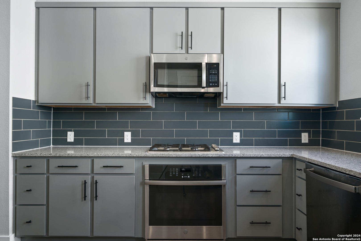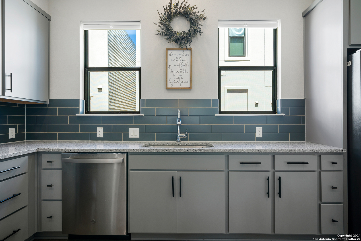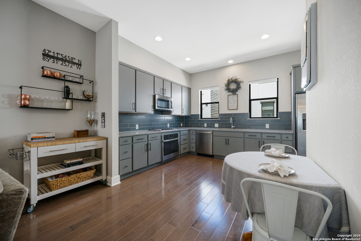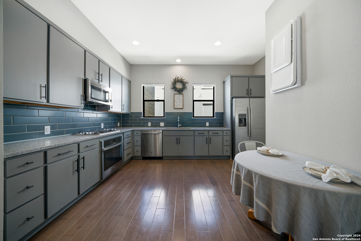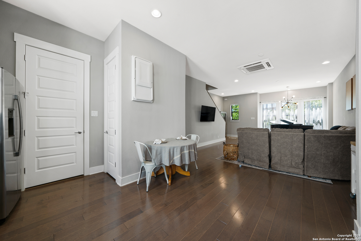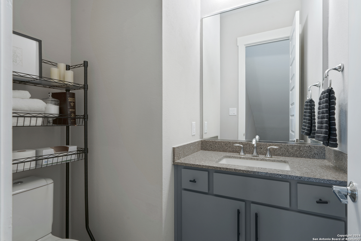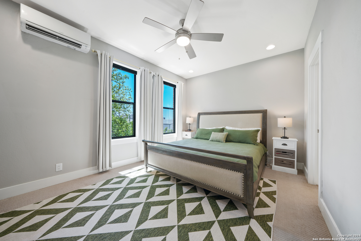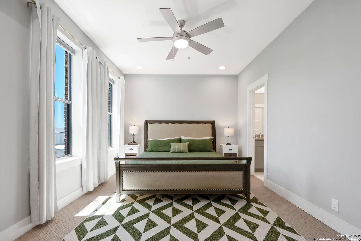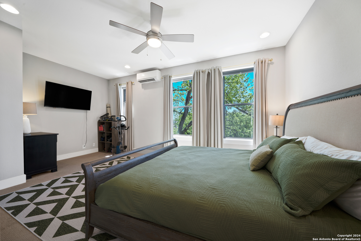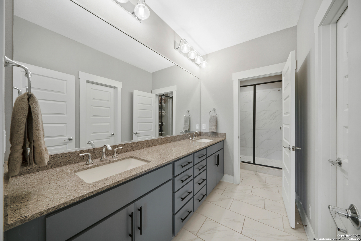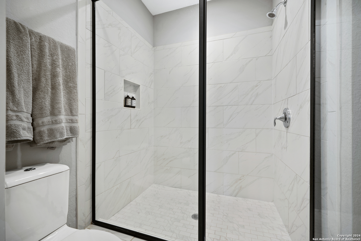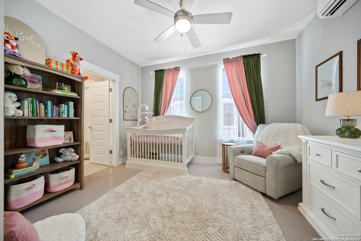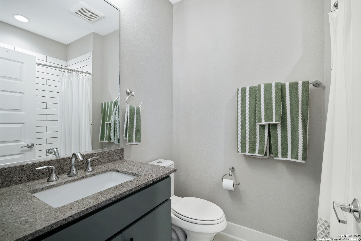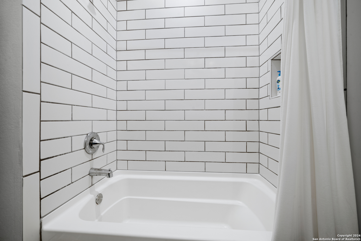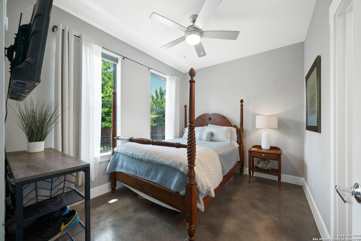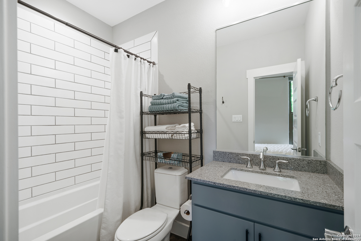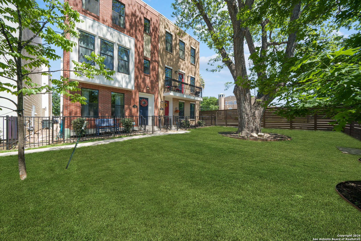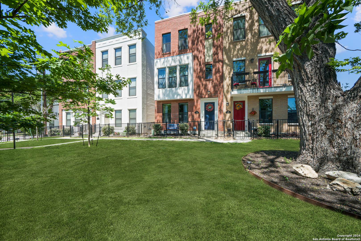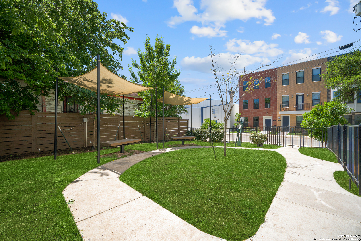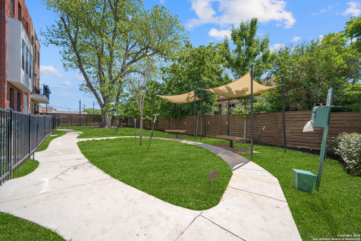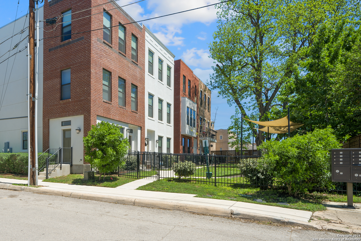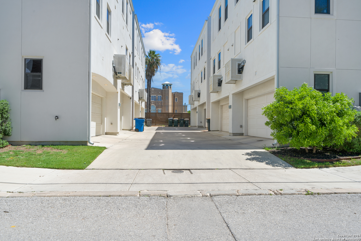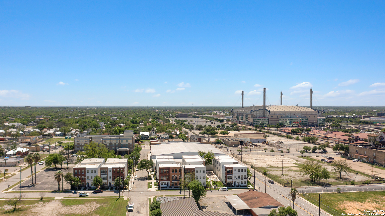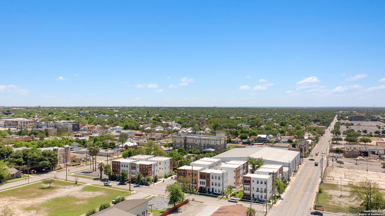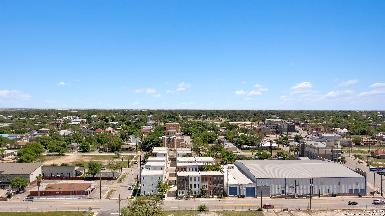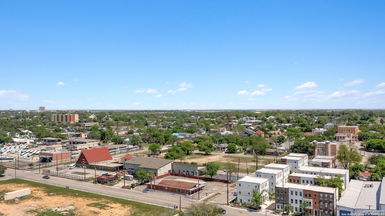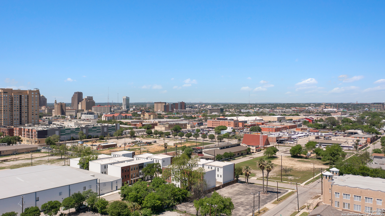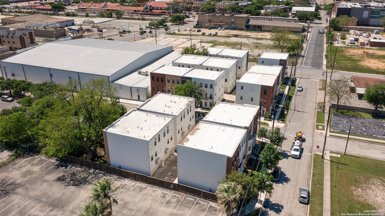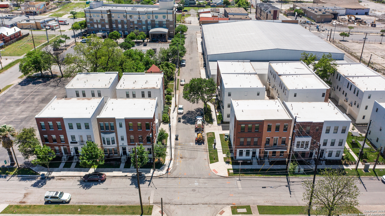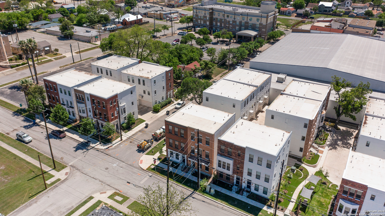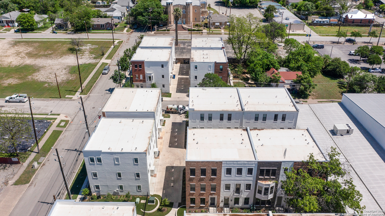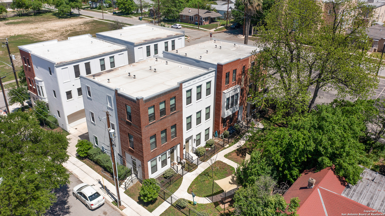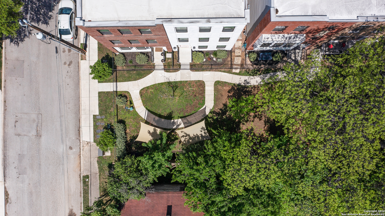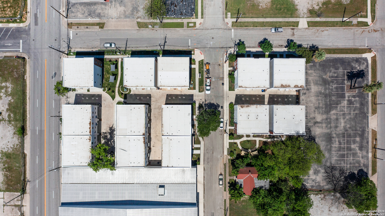Property Details
Swiss St #201
San Antonio, TX 78202
$439,900
3 BD | 4 BA |
Property Description
**ASSUMABLE 2.75% INTEREST RATE** Welcome to urban living at its finest! This fully updated move in ready 3-bedroom, 3.5-bathroom townhome nestled in downtown San Antonio offers a seamless blend of modern convenience and metropolitan charm. The main living area features a light, bright, and airy floor plan, accentuated by wood floors that flow effortlessly throughout. Sleek modern fixtures add a touch of contemporary elegance. The kitchen boasts SS appliances, elegant quartz countertops, complemented by soft-close cabinets, providing both functionality and style. Relish in the panoramic views of the Tower of Americas from the comfort of your primary bedroom and living room. The primary ensuite features a beautiful, large walk-in shower. Every bedroom in this home is a suite in its own right, offering privacy and comfort for all occupants. For added convenience, an attached 2-car garage awaits, complete with extra storage racks to accommodate all your belongings. The charming front entryway features beautiful river rock and mulch landscaping which leads into a private fenced-in dog park. The location is key with this property, as you're just a stroll away from downtown attractions, including restaurants, coffee shops, The Riverwalk, and minutes away from the Pearl and Southtown. Plus, easy access to major highways such as IH 35, Loop 410, IH 10, and 37 ensures effortless commuting. Don't miss out on this opportunity to experience urban living in the heart of San Antonio!
-
Type: Townhome
-
Year Built: 2021
-
Cooling: One Central,3+ Window/Wall
-
Heating: Central
-
Lot Size: 0.02 Acres
Property Details
- Status:Available
- Type:Townhome
- MLS #:1763861
- Year Built:2021
- Sq. Feet:1,676
Community Information
- Address:130 Swiss St #201 San Antonio, TX 78202
- County:Bexar
- City:San Antonio
- Subdivision:URBAN TOWNHOMES ON OLIVE
- Zip Code:78202
School Information
- School System:San Antonio I.S.D.
- High School:Brackenridge
- Middle School:Bowden
- Elementary School:Bowden
Features / Amenities
- Total Sq. Ft.:1,676
- Interior Features:One Living Area, Liv/Din Combo, Eat-In Kitchen, Utility Room Inside, Secondary Bedroom Down, High Ceilings, Open Floor Plan, Cable TV Available, High Speed Internet, Laundry in Closet, Laundry Upper Level, Laundry Room, Walk in Closets
- Fireplace(s): Not Applicable
- Floor:Carpeting, Ceramic Tile, Wood, Stained Concrete
- Inclusions:Ceiling Fans, Washer Connection, Dryer Connection, Built-In Oven, Stove/Range, Disposal, Dishwasher, Electric Water Heater, Gas Water Heater, Garage Door Opener, Solid Counter Tops, 2nd Floor Utility Room, City Garbage service
- Master Bath Features:Shower Only, Double Vanity
- Exterior Features:Double Pane Windows
- Cooling:One Central, 3+ Window/Wall
- Heating Fuel:Natural Gas
- Heating:Central
- Master:19x11
- Bedroom 2:13x10
- Bedroom 3:11x9
- Family Room:23x15
- Kitchen:15x13
Architecture
- Bedrooms:3
- Bathrooms:4
- Year Built:2021
- Stories:3+
- Style:3 or More, Split Level, Contemporary
- Roof:Composition
- Foundation:Slab
- Parking:Two Car Garage, Attached, Rear Entry
Property Features
- Neighborhood Amenities:Other - See Remarks
- Water/Sewer:City
Tax and Financial Info
- Proposed Terms:Conventional, FHA, VA, Cash
- Total Tax:8600.14
3 BD | 4 BA | 1,676 SqFt
© 2024 Lone Star Real Estate. All rights reserved. The data relating to real estate for sale on this web site comes in part from the Internet Data Exchange Program of Lone Star Real Estate. Information provided is for viewer's personal, non-commercial use and may not be used for any purpose other than to identify prospective properties the viewer may be interested in purchasing. Information provided is deemed reliable but not guaranteed. Listing Courtesy of Leslie West with Real.

