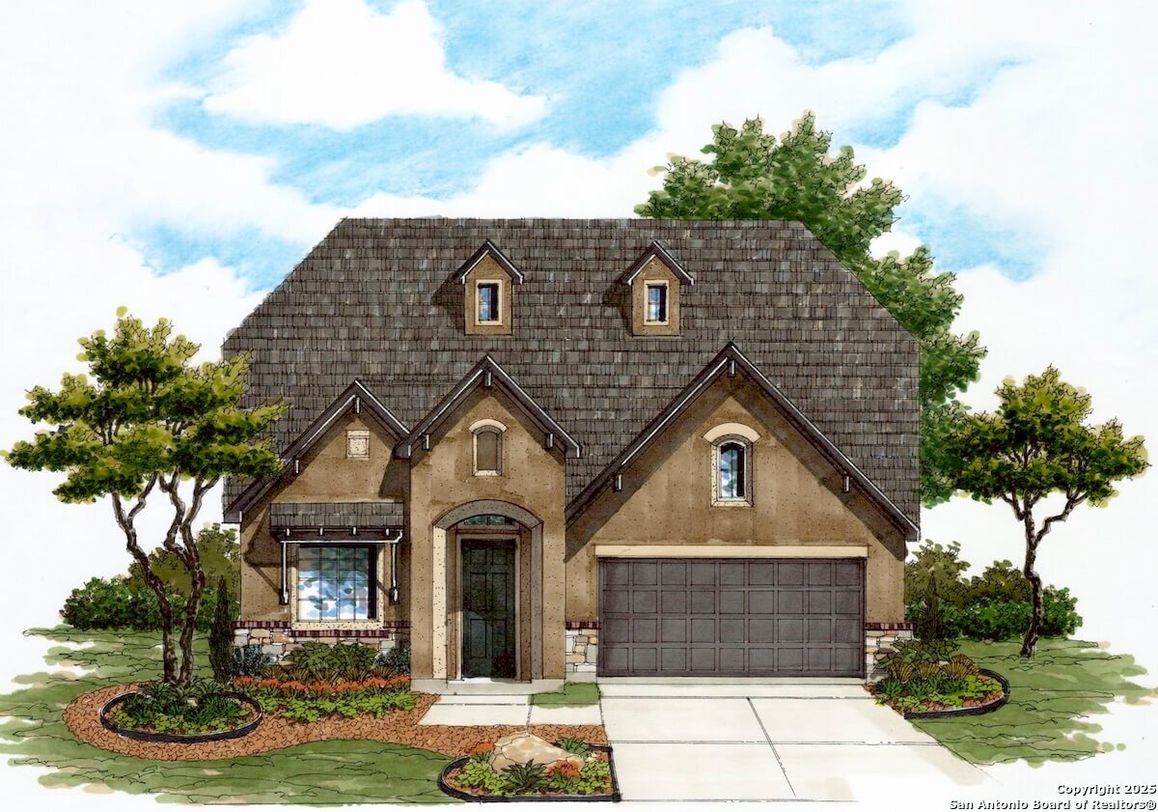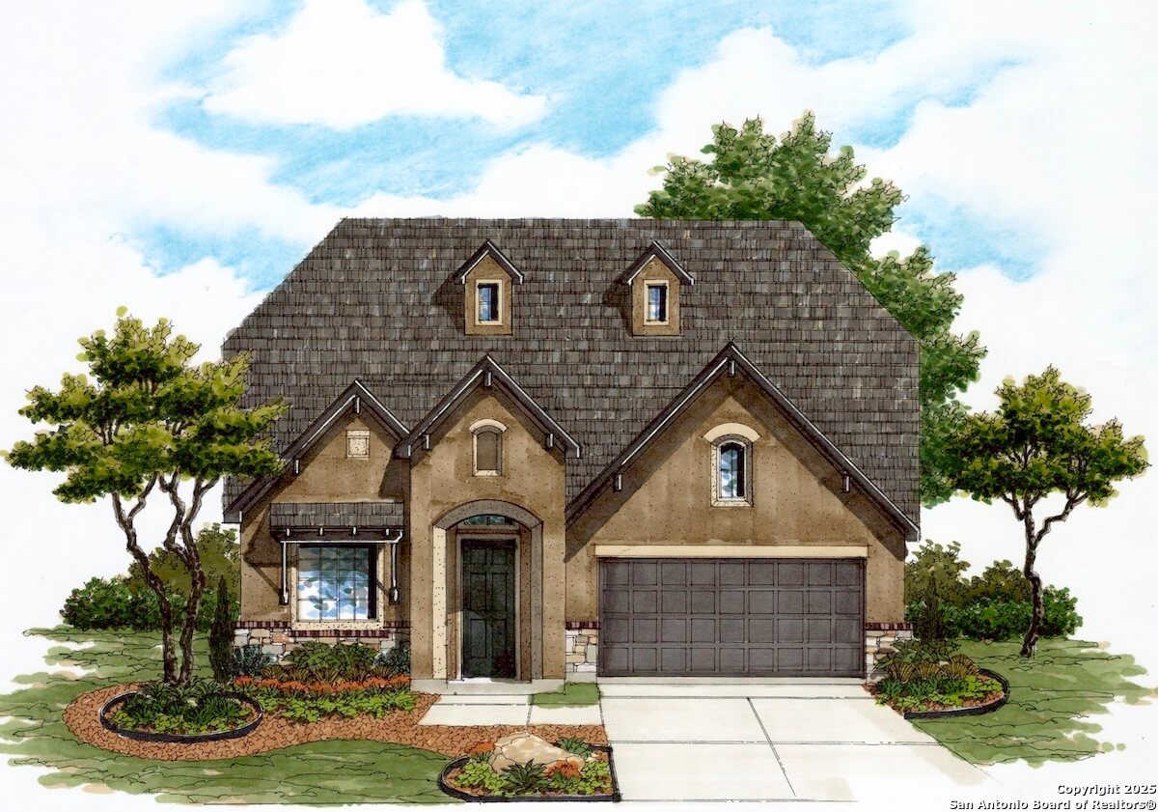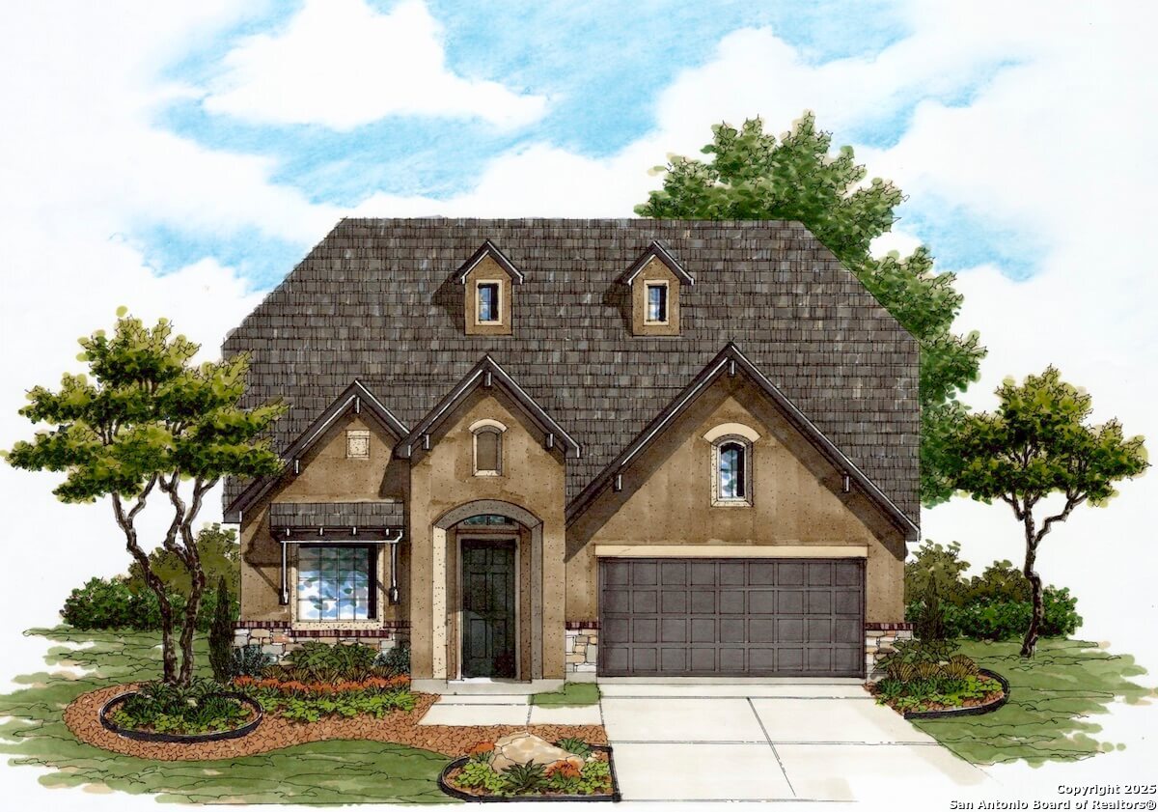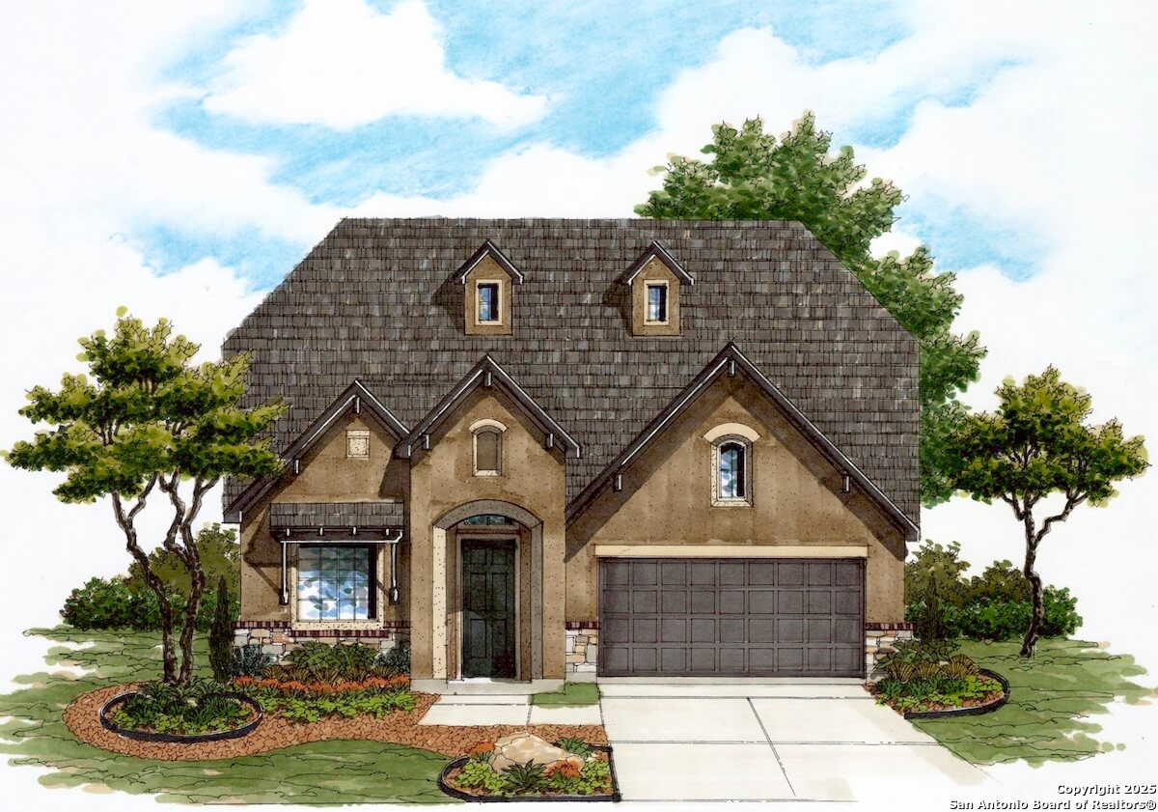Property Details
Gallant Fox
Castroville, TX 78009
$540,088
4 BD | 3 BA |
Property Description
The Enclave at Potranco Oaks is a new home development by Texas Homes, ideally situated between the cities of San Antonio and Castroville, TX. This gated community offers a picturesque country environment while remaining just minutes away from an abundance of shopping, dining, entertainment options, and major employment hubs within San Antonio. Within The Enclave at Potranco Oaks, you'll discover a range of luxury garden home plans spanning from 1,663 square feet to 3,218 square feet. These 1 to 1.5 story home designs have garnered awards and are distinguished by their spacious, open interiors, inviting outdoor living spaces, and a multitude of pre-drawn options to suit individual preferences. Texas Homes follows a meticulous plan development process, ensuring that each home harmonizes seamlessly with the homeowner's specific needs and lifestyle. The Texas Homes Design Center boasts a vast array of color, material, and fixture selections, complemented by a professional staff dedicated to assisting homeowners in personalizing their new residence.
-
Type: Residential Property
-
Year Built: 2025
-
Cooling: One Central
-
Heating: Central
-
Lot Size: 0.14 Acres
Property Details
- Status:Available
- Type:Residential Property
- MLS #:1867782
- Year Built:2025
- Sq. Feet:2,632
Community Information
- Address:130 Gallant Fox Castroville, TX 78009
- County:Medina
- City:Castroville
- Subdivision:ENCLAVE OF POTRANCO OAKS
- Zip Code:78009
School Information
- School System:Medina Valley I.S.D.
- High School:Medina Valley
- Middle School:Loma Alta
- Elementary School:Medina Valley
Features / Amenities
- Total Sq. Ft.:2,632
- Interior Features:One Living Area, Separate Dining Room, Two Eating Areas, Island Kitchen, Walk-In Pantry, Utility Room Inside, High Ceilings, Open Floor Plan, Cable TV Available, High Speed Internet, Laundry Main Level, Laundry Room
- Fireplace(s): Not Applicable
- Floor:Carpeting, Ceramic Tile, Vinyl
- Inclusions:Ceiling Fans, Washer Connection, Dryer Connection, Built-In Oven, Self-Cleaning Oven, Microwave Oven, Gas Cooking, Disposal, Dishwasher, Ice Maker Connection, Vent Fan, Smoke Alarm, Electric Water Heater, Garage Door Opener, Custom Cabinets
- Master Bath Features:Tub/Shower Separate, Double Vanity, Garden Tub
- Exterior Features:Covered Patio, Privacy Fence, Sprinkler System, Double Pane Windows
- Cooling:One Central
- Heating Fuel:Electric
- Heating:Central
- Master:16x14
- Bedroom 2:11x14
- Bedroom 3:13x11
- Bedroom 4:12x11
- Dining Room:15x11
- Kitchen:13x17
Architecture
- Bedrooms:4
- Bathrooms:3
- Year Built:2025
- Stories:2
- Style:Two Story
- Roof:Composition
- Foundation:Slab
- Parking:Two Car Garage
Property Features
- Neighborhood Amenities:Controlled Access
- Water/Sewer:Water System
Tax and Financial Info
- Proposed Terms:Conventional, FHA, VA, TX Vet, Cash
4 BD | 3 BA | 2,632 SqFt
© 2025 Lone Star Real Estate. All rights reserved. The data relating to real estate for sale on this web site comes in part from the Internet Data Exchange Program of Lone Star Real Estate. Information provided is for viewer's personal, non-commercial use and may not be used for any purpose other than to identify prospective properties the viewer may be interested in purchasing. Information provided is deemed reliable but not guaranteed. Listing Courtesy of Miguel Herrera with The Agency San Antonio.




