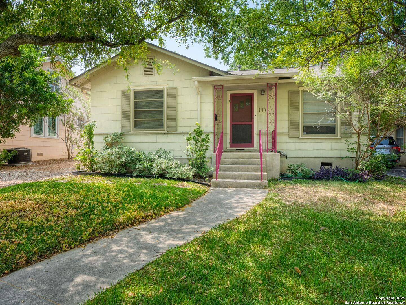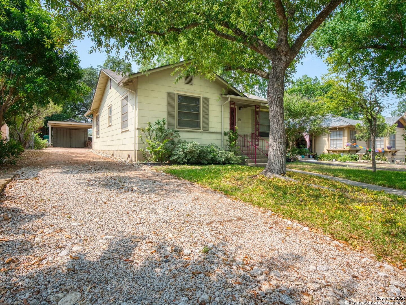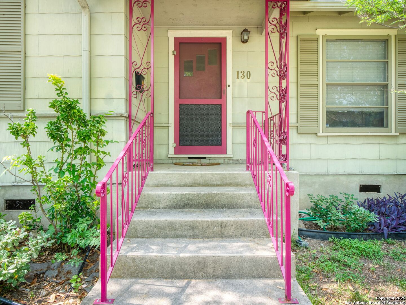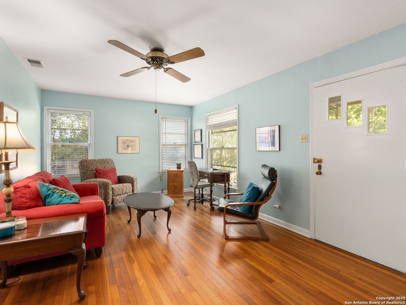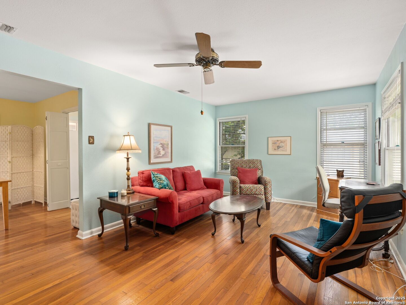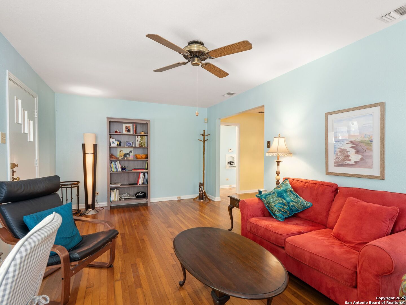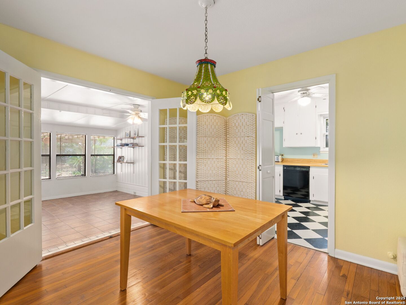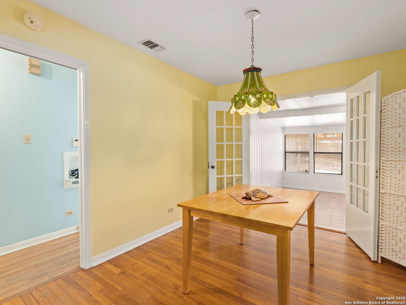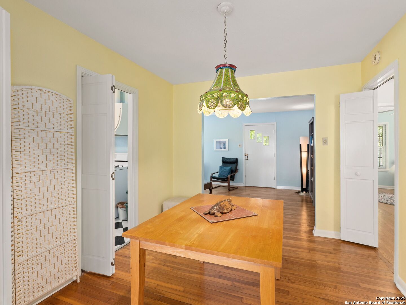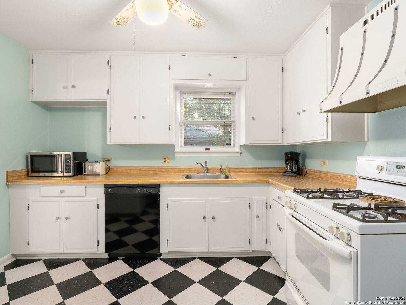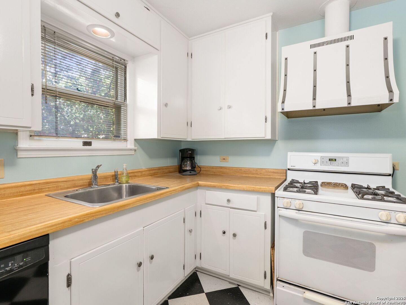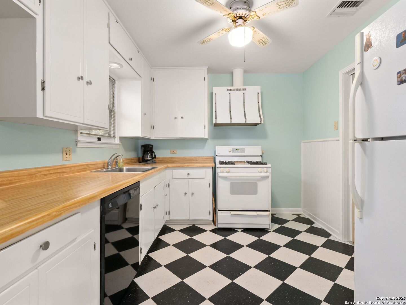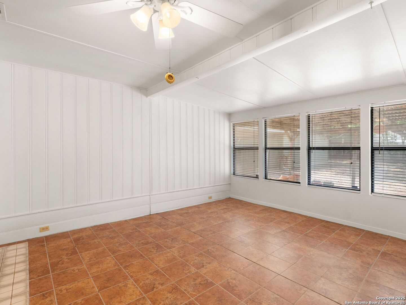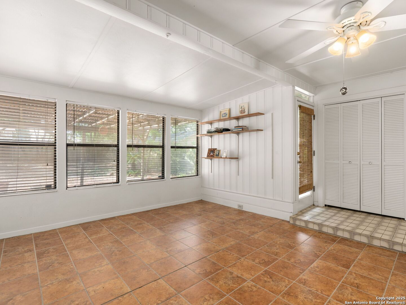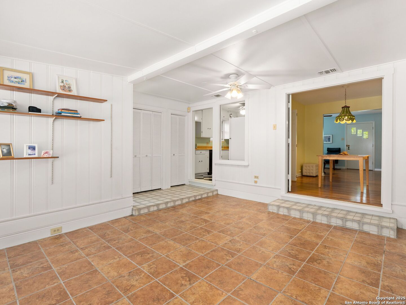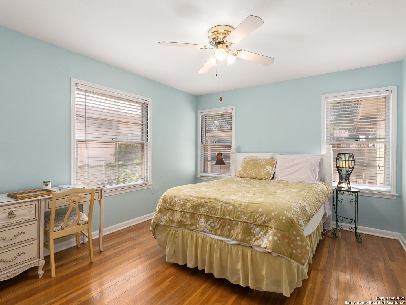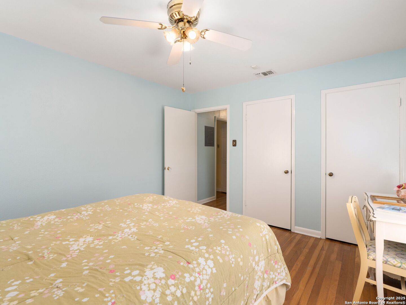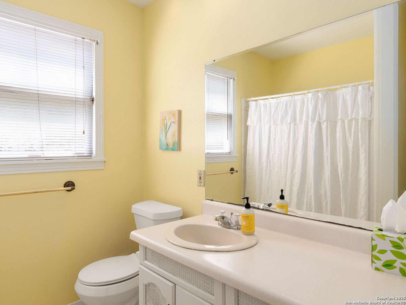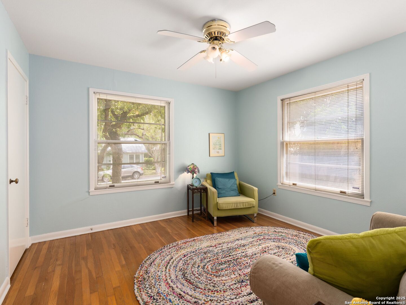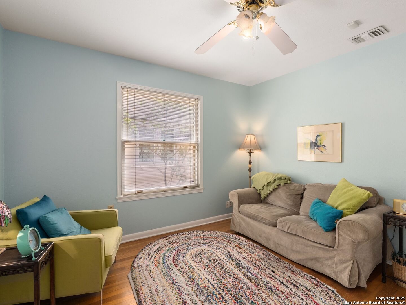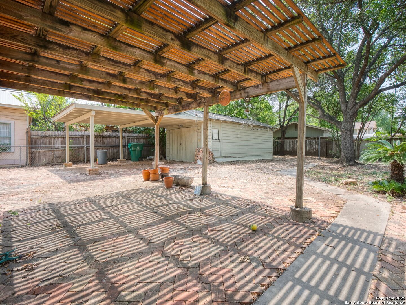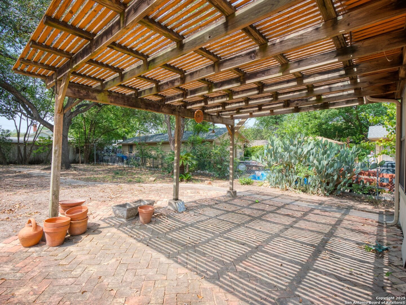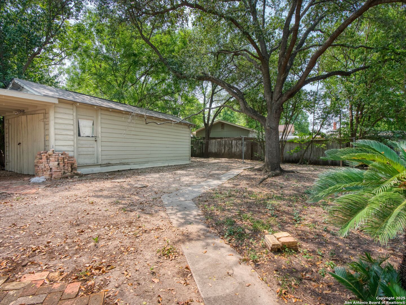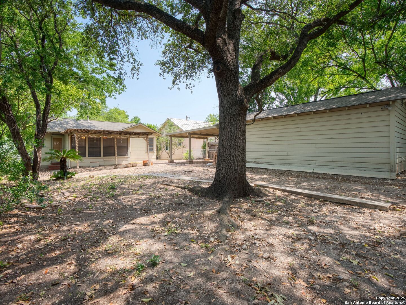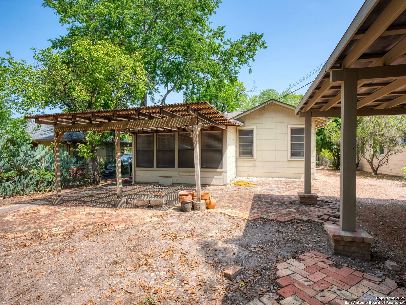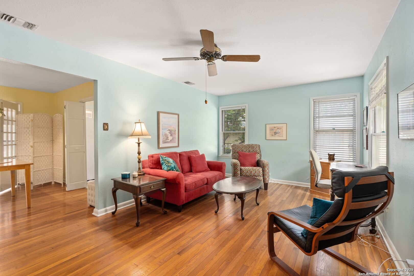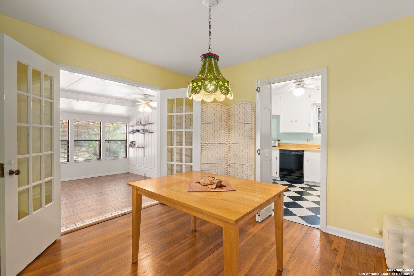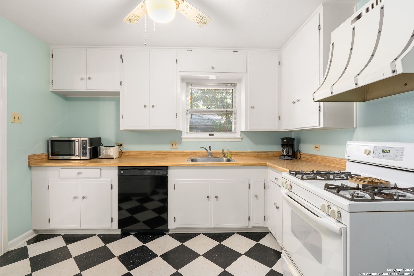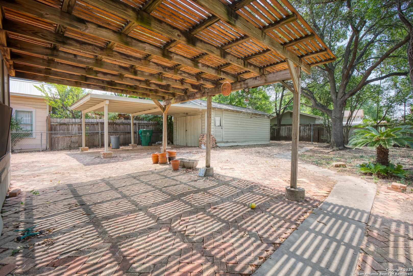Property Details
Alta Avenue
San Antonio, TX 78209
$495,000
2 BD | 1 BA |
Property Description
Located in the heart of Alamo Heights, just around the corner from the police and fire station, 130 Alta is a beautifully maintained cottage oozing with vintage 1930s character. The original oak floors are in pristine condition and flow from the front living room, through the separate dining room, and into the hallway leading to both bedrooms and the bathroom. A spacious second living/family room boasts painted wood paneling and a wall of windows, continuing the view out to the pergola-covered brick patio and backyard with mature shade trees. The kitchen features a classic black and white checked floor, solid wood cabinetry, and gas cooking. The drive path leads to a carport and a detached car garage. Walk to Cambridge Elementary, Alamo Heights High School, the Olmos Basin parks, Little League fields, and so much more! This classic Alamo Heights cottage is a great opportunity to get into the school district and is ready for move-in now!
-
Type: Residential Property
-
Year Built: 1930
-
Cooling: One Central
-
Heating: Central
-
Lot Size: 0.17 Acres
Property Details
- Status:Available
- Type:Residential Property
- MLS #:1871304
- Year Built:1930
- Sq. Feet:1,217
Community Information
- Address:130 Alta Avenue San Antonio, TX 78209
- County:Bexar
- City:San Antonio
- Subdivision:ALAMO HEIGHTS AREA 2
- Zip Code:78209
School Information
- School System:Alamo Heights I.S.D.
- High School:Alamo Heights
- Middle School:Alamo Heights
- Elementary School:Cambridge
Features / Amenities
- Total Sq. Ft.:1,217
- Interior Features:Two Living Area, Separate Dining Room, Utility Room Inside, Secondary Bedroom Down, 1st Floor Lvl/No Steps, Cable TV Available, High Speed Internet, All Bedrooms Downstairs, Laundry Main Level, Telephone
- Fireplace(s): Not Applicable
- Floor:Ceramic Tile, Wood
- Inclusions:Ceiling Fans, Chandelier, Washer Connection, Dryer Connection, Stove/Range, Disposal, Gas Water Heater
- Exterior Features:Covered Patio, Chain Link Fence, Mature Trees
- Cooling:One Central
- Heating Fuel:Natural Gas
- Heating:Central
- Master:13x12
- Bedroom 2:12x12
- Dining Room:9x12
- Family Room:16x13
- Kitchen:10x12
Architecture
- Bedrooms:2
- Bathrooms:1
- Year Built:1930
- Stories:1
- Style:One Story, Traditional
- Roof:Composition
- Parking:One Car Garage, Detached
Property Features
- Neighborhood Amenities:None
- Water/Sewer:Water System, Sewer System, City
Tax and Financial Info
- Proposed Terms:Conventional, Cash
- Total Tax:9498.17
2 BD | 1 BA | 1,217 SqFt
© 2025 Lone Star Real Estate. All rights reserved. The data relating to real estate for sale on this web site comes in part from the Internet Data Exchange Program of Lone Star Real Estate. Information provided is for viewer's personal, non-commercial use and may not be used for any purpose other than to identify prospective properties the viewer may be interested in purchasing. Information provided is deemed reliable but not guaranteed. Listing Courtesy of Kathleen Tottenham with Kuper Sotheby's Int'l Realty.

