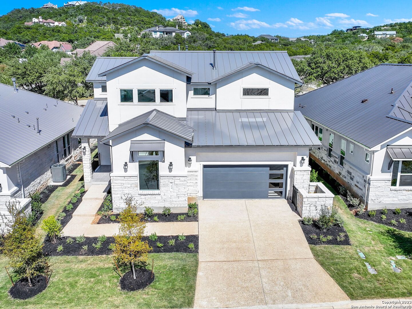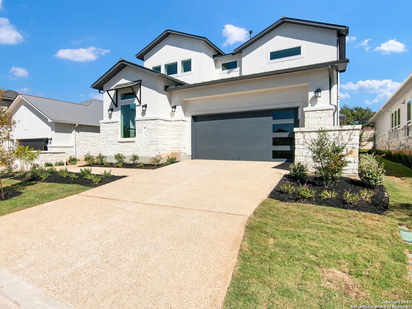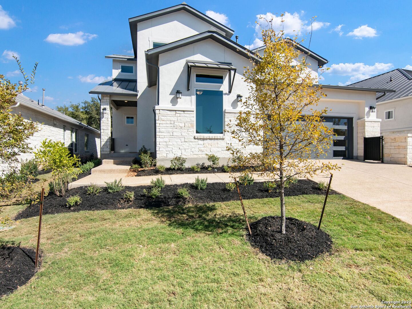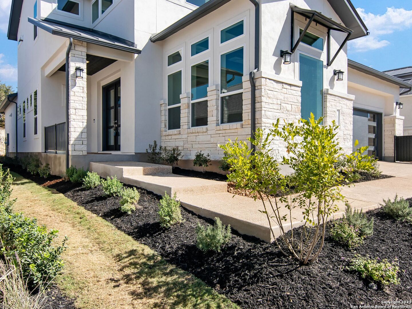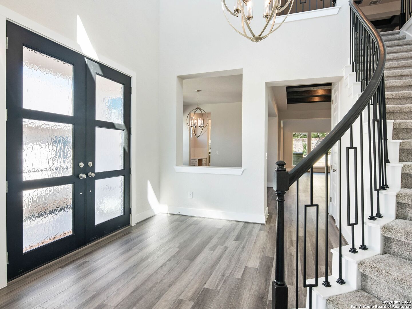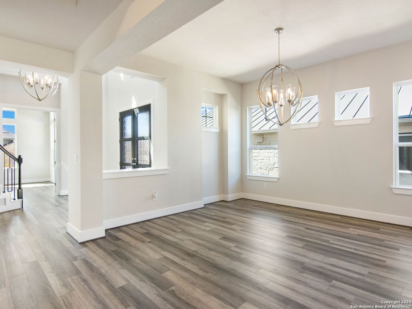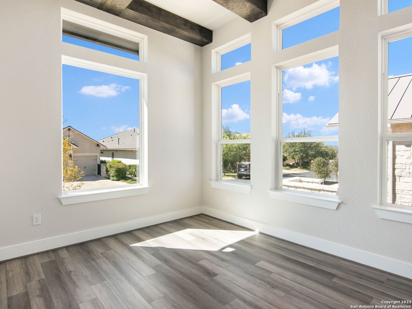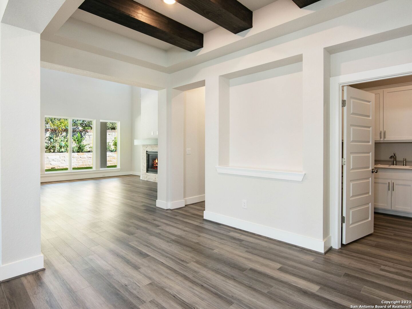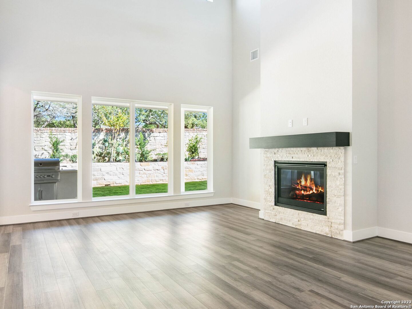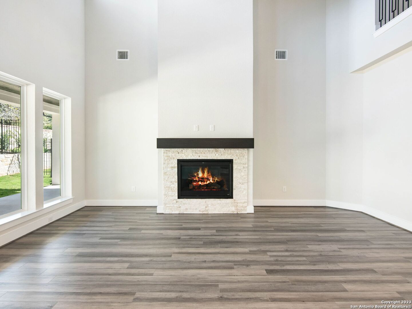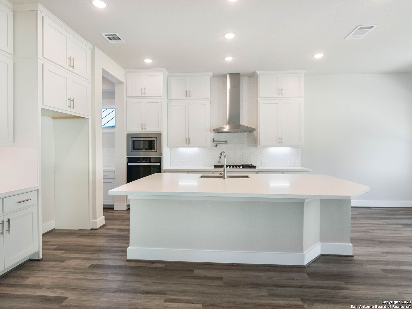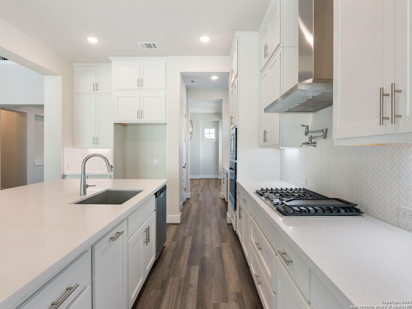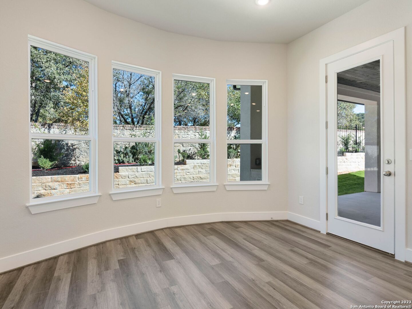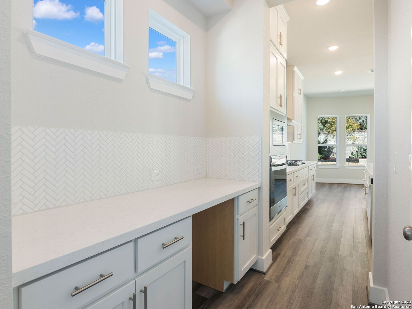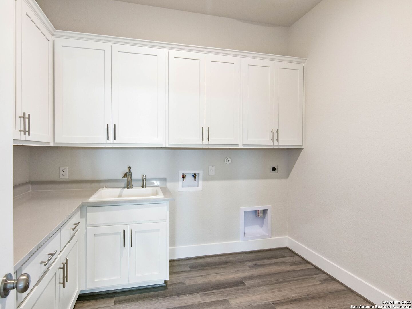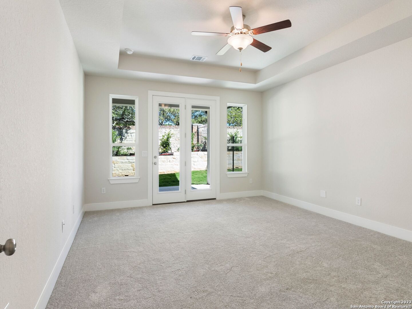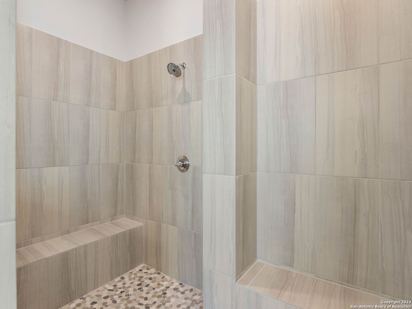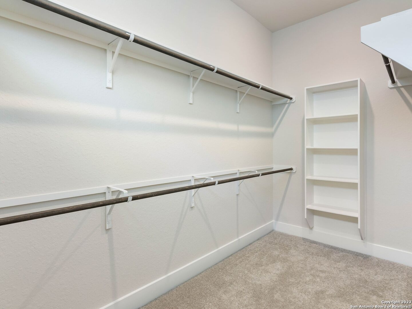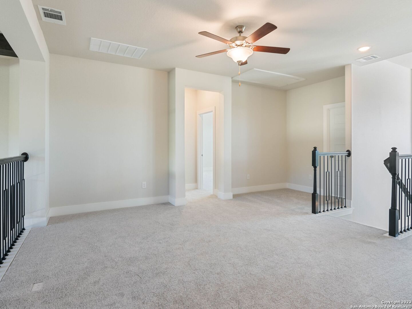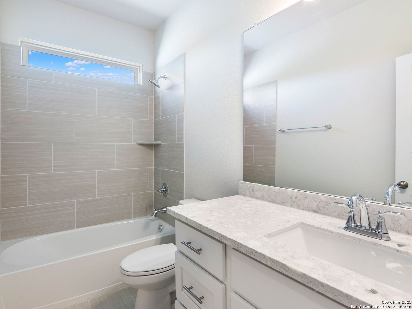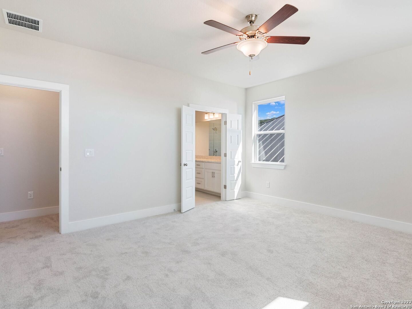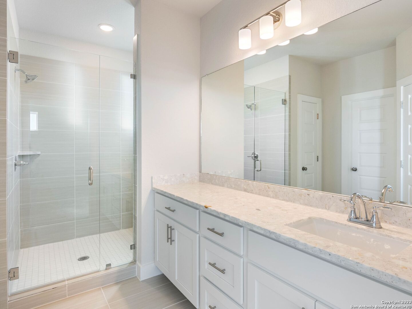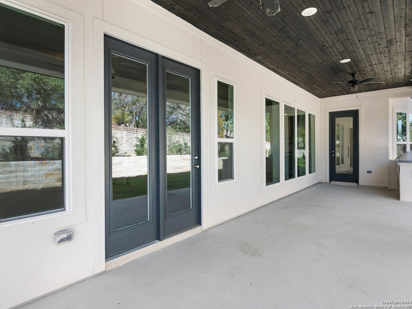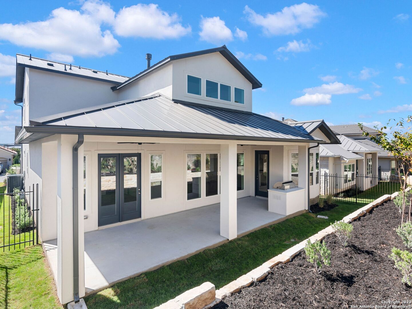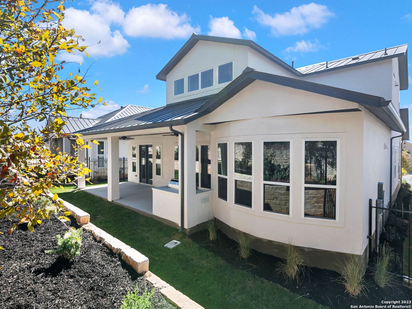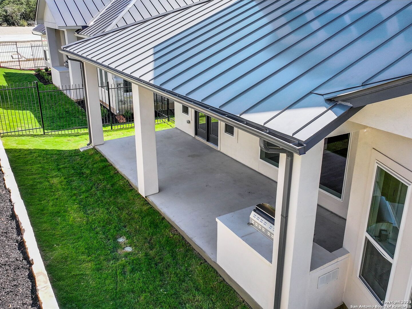Property Details
Denbury Glen
San Antonio, TX 78257
$989,990
3 BD | 4 BA |
Property Description
An exceptional new construction home in Dominion Gardens, where quality craftsmanship and refined design converge to offer a truly remarkable living experience. This energy-efficient two-story home boasts a grand 21" entry ceiling, creating an impressive first impression. The kitchen centerpiece is a large kitchen island, quartz countertops, and offers upgraded cabinets that reach the ceiling, a 36" cooktop, a convenient pot filler, walk-in pantry and a butler's pantry leading to the formal dining area. The kitchen overlooks the breakfast area and family room which is complete with a 2-story ceiling and fireplace adorned with decorative tile. Private study features beautiful ceiling beams and provides space for all. The primary bedroom offers outdoor access, dual vanities, a spacious walk-in shower with a bench, and a generously sized closet. The second story features two guest suites, each with its own full bath, a loft area, and a storage room. The laundry room is oversized and includes built-in cabinets and a utility sink for added convenience. Enjoy the outdoors on the spacious covered patio, complete with an outdoor grill. The property also boasts a private backyard, providing a tranquil space to relax and unwind. Don't miss out on this incredible opportunity to own this exceptional home in Dominion Gardens!
-
Type: Residential Property
-
Year Built: 2023
-
Cooling: One Central
-
Heating: Central
-
Lot Size: 0.15 Acres
Property Details
- Status:Available
- Type:Residential Property
- MLS #:1730318
- Year Built:2023
- Sq. Feet:3,303
Community Information
- Address:13 Denbury Glen San Antonio, TX 78257
- County:Bexar
- City:San Antonio
- Subdivision:THE DOMINION
- Zip Code:78257
School Information
- School System:Northside
- High School:Clark
- Middle School:Rawlinson
- Elementary School:Leon Springs
Features / Amenities
- Total Sq. Ft.:3,303
- Interior Features:Two Living Area, Liv/Din Combo, Separate Dining Room, Eat-In Kitchen, Auxillary Kitchen, Island Kitchen, Breakfast Bar, Walk-In Pantry, Study/Library, Game Room, Loft, Utility Room Inside, High Ceilings, Open Floor Plan, Pull Down Storage, Cable TV Available, High Speed Internet, Laundry Main Level, Laundry Room, Walk in Closets, Attic - Pull Down Stairs, Attic - Radiant Barrier Decking
- Fireplace(s): One, Family Room
- Floor:Carpeting, Ceramic Tile, Vinyl
- Inclusions:Ceiling Fans, Chandelier, Washer Connection, Dryer Connection, Cook Top, Built-In Oven, Self-Cleaning Oven, Microwave Oven, Gas Cooking, Disposal, Dishwasher, Ice Maker Connection, Wet Bar, Smoke Alarm, Pre-Wired for Security, Electric Water Heater, Garage Door Opener, In Wall Pest Control, Plumb for Water Softener, Smooth Cooktop, Carbon Monoxide Detector
- Master Bath Features:Shower Only, Separate Vanity, Double Vanity
- Exterior Features:Patio Slab, Covered Patio, Gas Grill, Privacy Fence, Sprinkler System, Double Pane Windows, Has Gutters, Stone/Masonry Fence, Outdoor Kitchen
- Cooling:One Central
- Heating Fuel:Natural Gas
- Heating:Central
- Master:14x17
- Bedroom 2:14x16
- Bedroom 3:13x12
- Dining Room:15x12
- Family Room:18x18
- Kitchen:14x14
- Office/Study:13x13
Architecture
- Bedrooms:3
- Bathrooms:4
- Year Built:2023
- Stories:2
- Style:Two Story, Contemporary
- Roof:Metal
- Foundation:Slab
- Parking:Two Car Garage, Attached, Oversized
Property Features
- Neighborhood Amenities:Controlled Access, Pool, Tennis, Golf Course, Clubhouse, Park/Playground, Jogging Trails, Guarded Access, Other - See Remarks
- Water/Sewer:Water System, Sewer System
Tax and Financial Info
- Proposed Terms:Conventional, FHA, VA, Cash
- Total Tax:4253.03
3 BD | 4 BA | 3,303 SqFt
© 2024 Lone Star Real Estate. All rights reserved. The data relating to real estate for sale on this web site comes in part from the Internet Data Exchange Program of Lone Star Real Estate. Information provided is for viewer's personal, non-commercial use and may not be used for any purpose other than to identify prospective properties the viewer may be interested in purchasing. Information provided is deemed reliable but not guaranteed. Listing Courtesy of Matthew Resnick with Kuper Sotheby's Int'l Realty.

