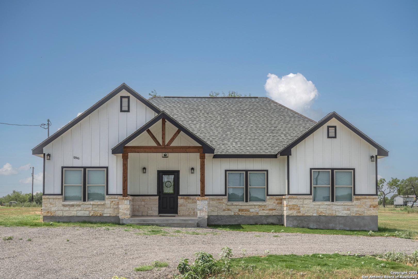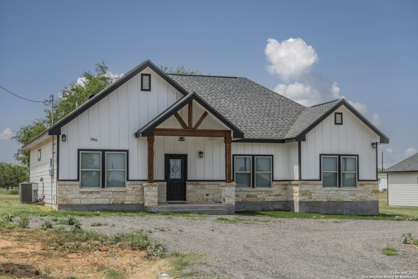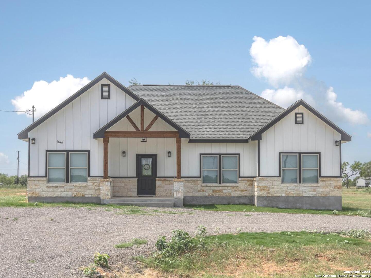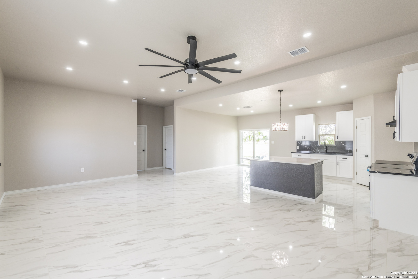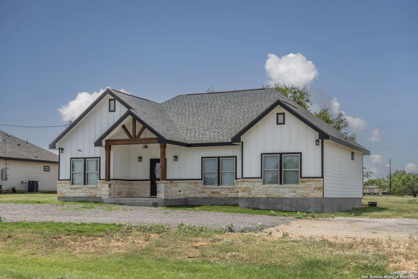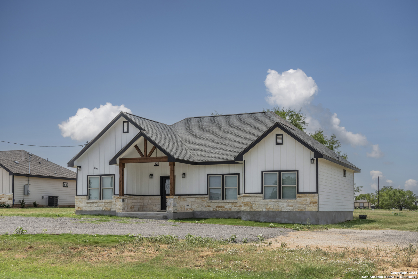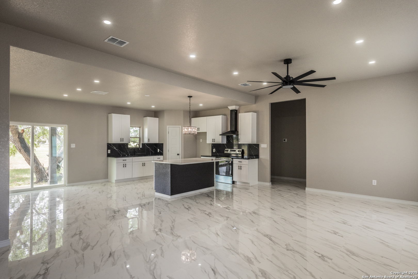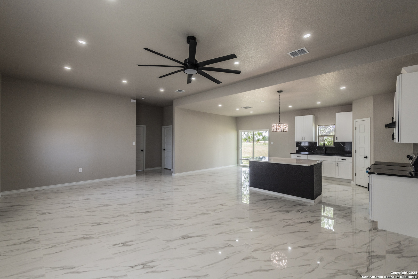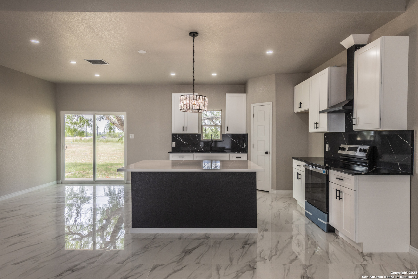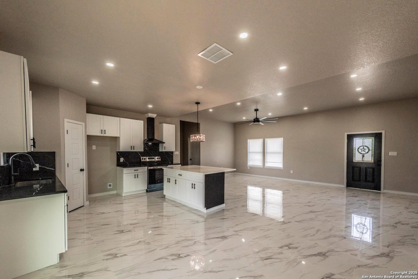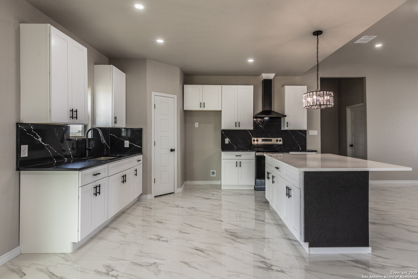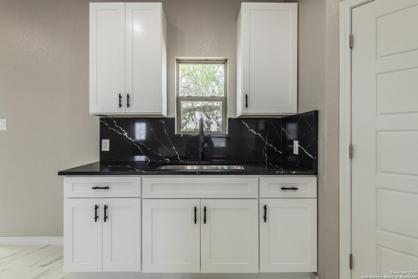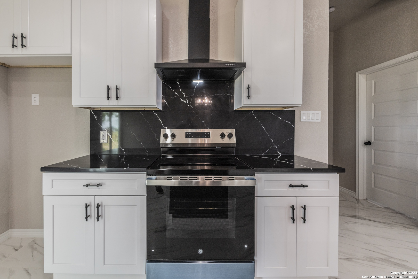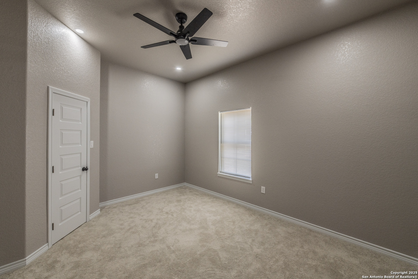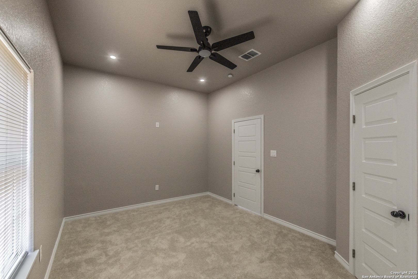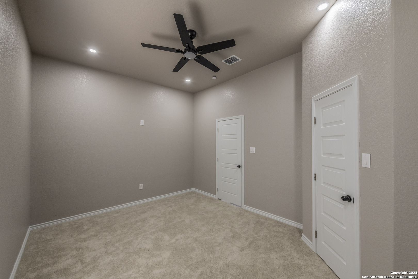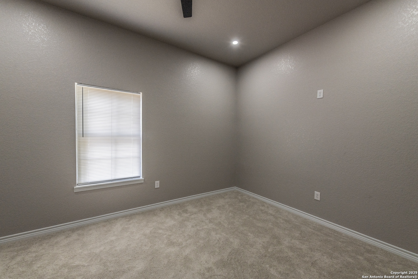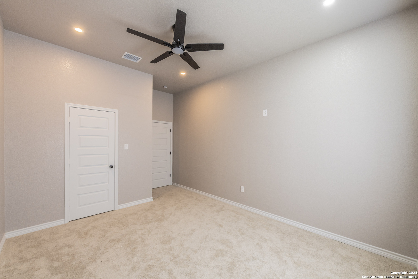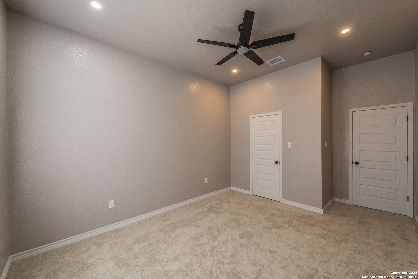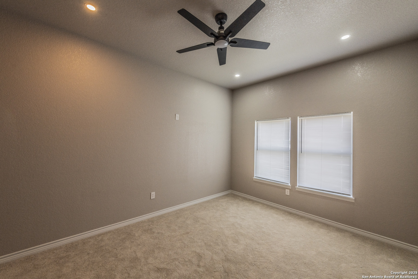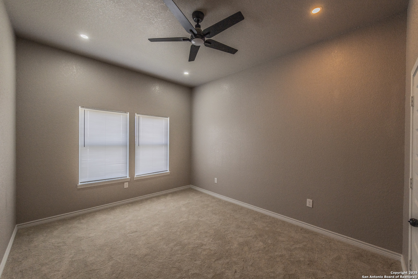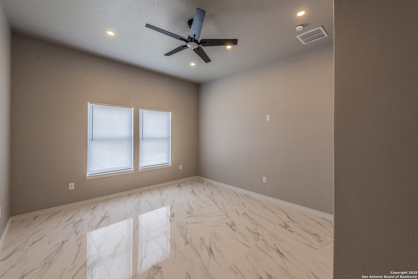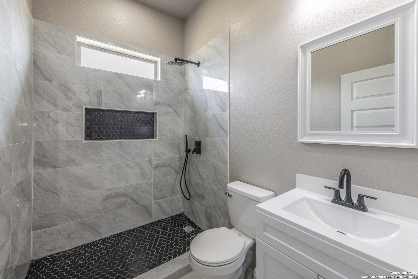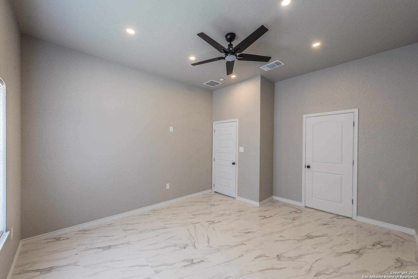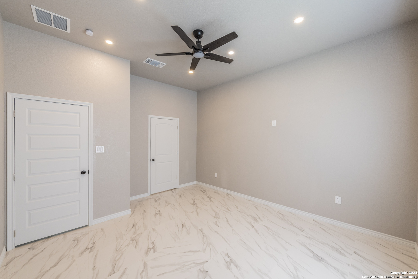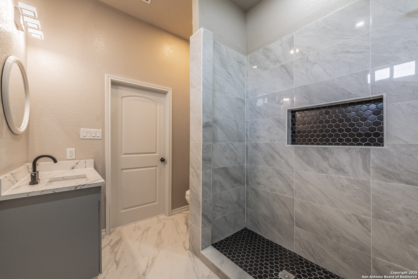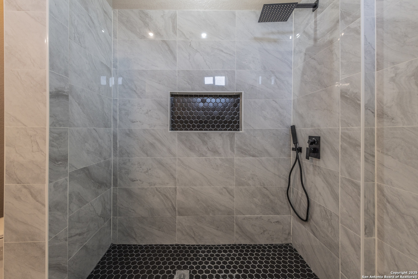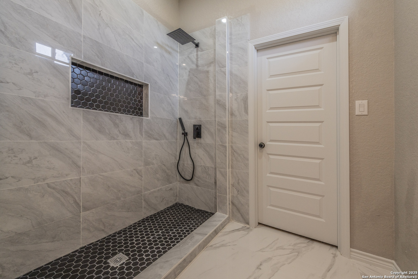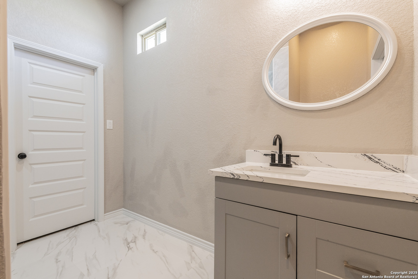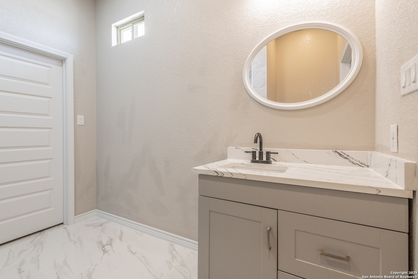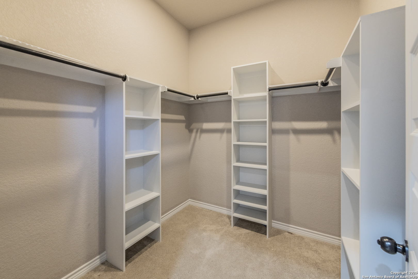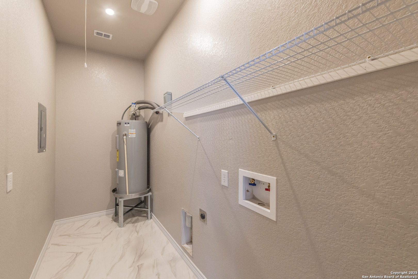Property Details
PROSPERIDAD LN
Atascosa, TX 78002
$339,000
3 BD | 2 BA |
Property Description
Beautiful Home in Magnolia Subdivision - Just Minutes from San Antonio! Welcome to this spacious 3-bedroom, 2-bath home located in the highly desirable Magnolia Subdivision, just outside San Antonio, with convenient access via I-35 S, Exit 135. Step inside to discover a spacious open floor plan with high ceilings and abundant natural light that creates a bright, inviting atmosphere. The home features elegant ceramic flooring throughout, with cozy carpet in the second and third bedrooms. The heart of the home is the kitchen, boasting granite countertops, a large sit-at island, great for entertaining or everyday living, plus ample cabinet space for your storage needs. The split-bedroom layout offers privacy, with the serene primary suite tucked away in its corner of the home, featuring a generous walk-in closet and a large shower with stylish finishes. Enjoy the outdoors on this large lot, offering space and flexibility for your needs. Located just minutes from H-E-B, enjoy local dining and quick access to San Antonio and surrounding areas. This home truly combines comfort, style, and convenience. Schedule your showing today! This is a must-see.
-
Type: Residential Property
-
Year Built: 2024
-
Cooling: One Central
-
Heating: Central
-
Lot Size: 0.54 Acres
Property Details
- Status:Available
- Type:Residential Property
- MLS #:1873678
- Year Built:2024
- Sq. Feet:1,628
Community Information
- Address:12946 PROSPERIDAD LN Atascosa, TX 78002
- County:Bexar
- City:Atascosa
- Subdivision:MAGNOLIA SUBDIVISION
- Zip Code:78002
School Information
- School System:Southwest I.S.D.
- High School:Call District
- Middle School:Call District
- Elementary School:Call District
Features / Amenities
- Total Sq. Ft.:1,628
- Interior Features:Liv/Din Combo, Island Kitchen, Utility Room Inside, High Ceilings, Open Floor Plan, High Speed Internet, Walk in Closets
- Fireplace(s): Not Applicable
- Floor:Carpeting, Ceramic Tile
- Inclusions:Ceiling Fans, Chandelier, Washer Connection, Dryer Connection, Stove/Range, Smoke Alarm, Electric Water Heater, Private Garbage Service
- Master Bath Features:Shower Only, Single Vanity
- Cooling:One Central
- Heating Fuel:Electric
- Heating:Central
- Master:15x13
- Bedroom 2:15x10
- Bedroom 3:12x10
- Kitchen:14x12
Architecture
- Bedrooms:3
- Bathrooms:2
- Year Built:2024
- Stories:1
- Style:One Story
- Roof:Composition
- Foundation:Slab
- Parking:None/Not Applicable
Property Features
- Neighborhood Amenities:None
- Water/Sewer:Septic
Tax and Financial Info
- Proposed Terms:Conventional, FHA, VA, Cash, Investors OK
- Total Tax:3260
3 BD | 2 BA | 1,628 SqFt
© 2025 Lone Star Real Estate. All rights reserved. The data relating to real estate for sale on this web site comes in part from the Internet Data Exchange Program of Lone Star Real Estate. Information provided is for viewer's personal, non-commercial use and may not be used for any purpose other than to identify prospective properties the viewer may be interested in purchasing. Information provided is deemed reliable but not guaranteed. Listing Courtesy of Monica Ruiz with American Realty Services.

