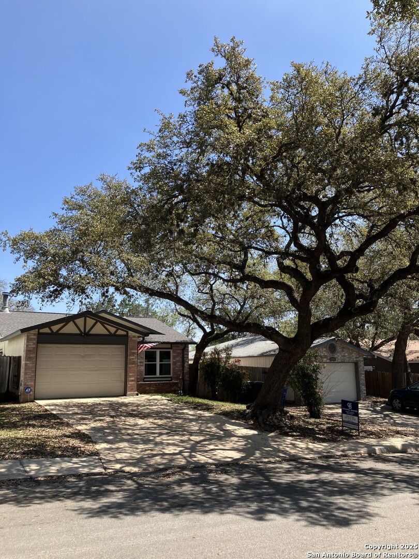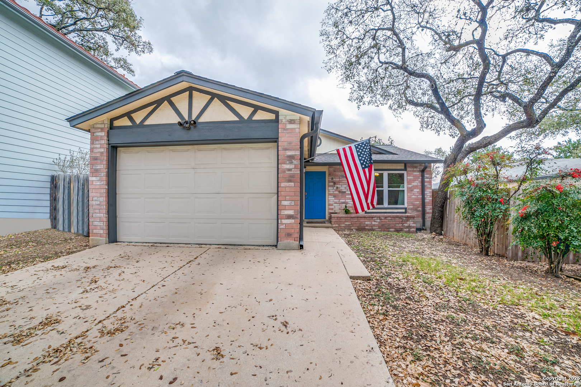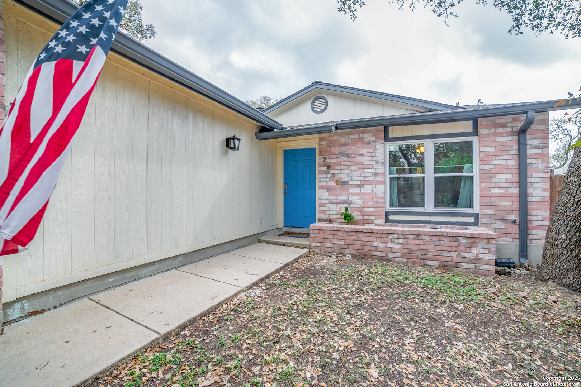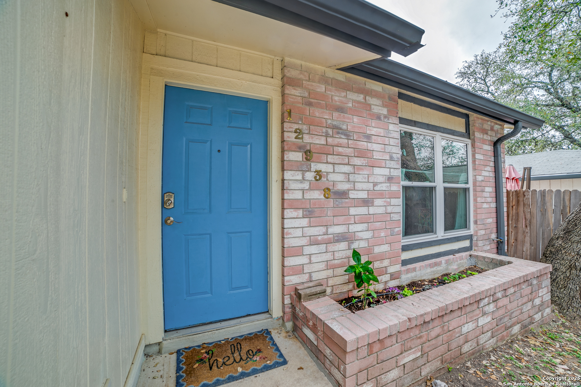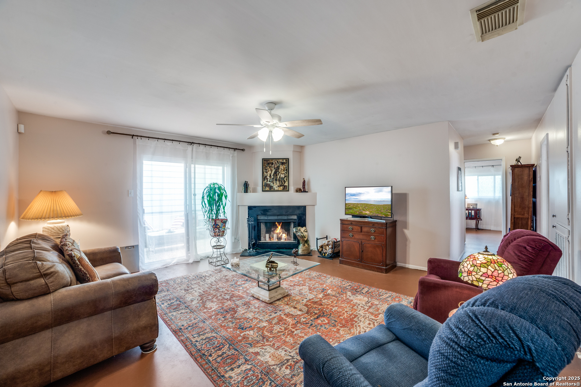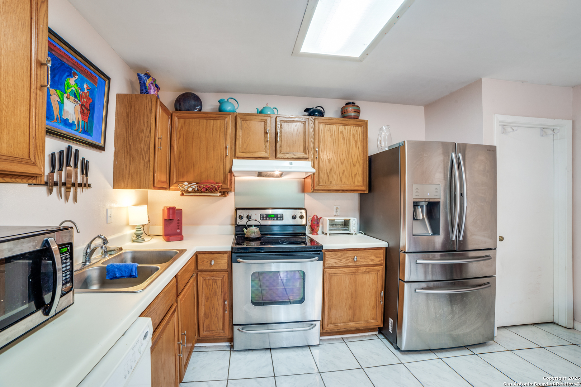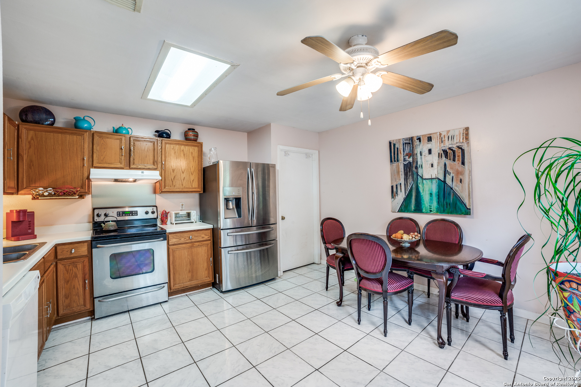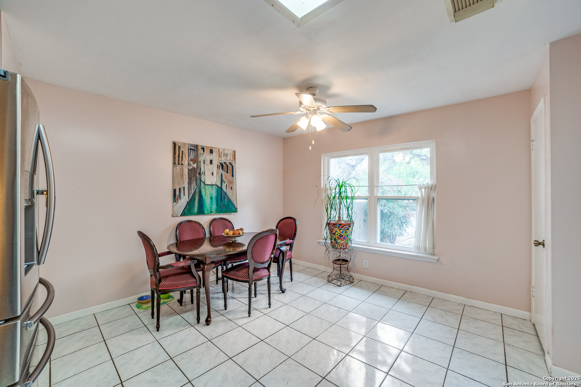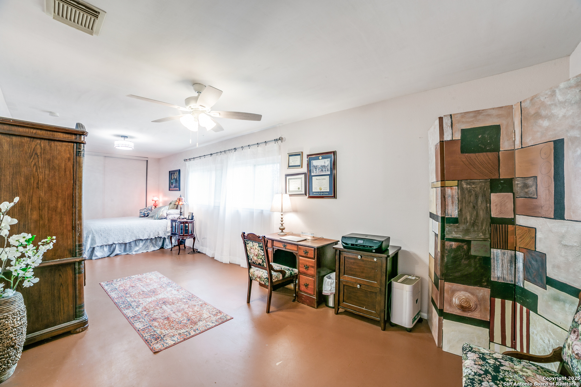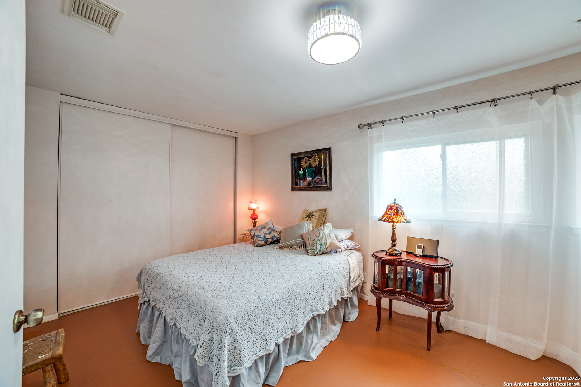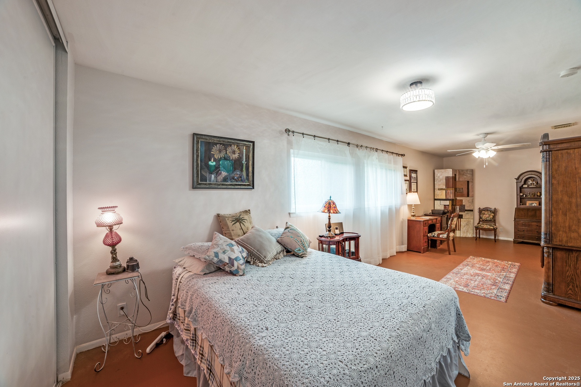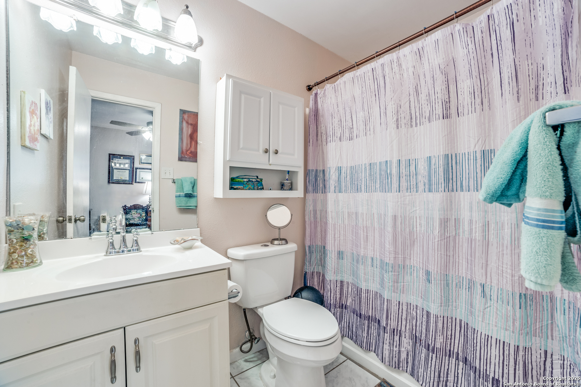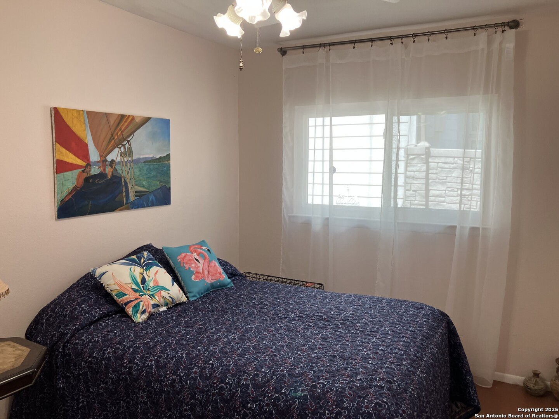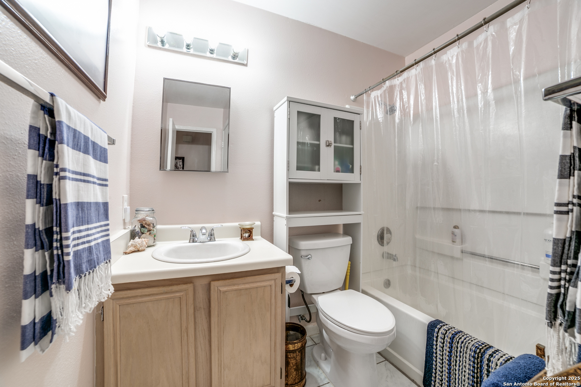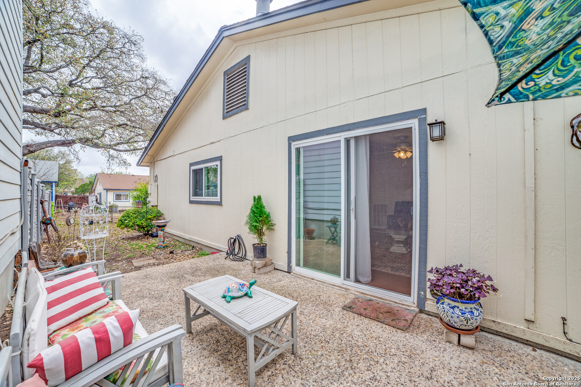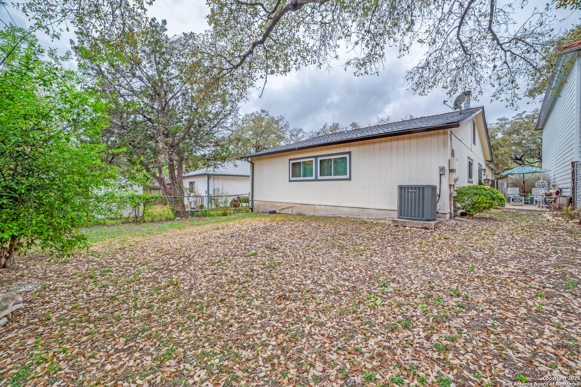Property Details
Ocean Glade
San Antonio, TX 78249
$210,950
2 BD | 2 BA |
Property Description
Don't miss out on this well maintained single story charmer! Boasting an open living area with fireplace, perfect for entertaining with an adjacent gorgeous pebbled patio. Also an eat in kitchen with stainless steel appliances, including the counter microwave, refrigerator, washer & dryer! You'll love the versatile oversized primary bedroom including 2 large closets & room for a sitting area or home office. Your choice of so many options! All this plus recent duct & fireplace cleaning, newer efficient A/C Trane unit and a sanitized attic. Conveniently located in a desirable neighborhood, Hunters Chase offers fabulous amenities, like a pool & playground. As well as nearby parks, tons of shopping & library. Welcome home!
-
Type: Residential Property
-
Year Built: 1991
-
Cooling: One Central
-
Heating: Central
-
Lot Size: 0.11 Acres
Property Details
- Status:Available
- Type:Residential Property
- MLS #:1852151
- Year Built:1991
- Sq. Feet:1,179
Community Information
- Address:12938 Ocean Glade San Antonio, TX 78249
- County:Bexar
- City:San Antonio
- Subdivision:HUNTERS CHASE
- Zip Code:78249
School Information
- School System:Northside
- High School:Louis D Brandeis
- Middle School:Stinson Katherine
- Elementary School:Scobee
Features / Amenities
- Total Sq. Ft.:1,179
- Interior Features:One Living Area, Eat-In Kitchen, Utility Room Inside, 1st Floor Lvl/No Steps, Open Floor Plan, Pull Down Storage, Cable TV Available, High Speed Internet, Laundry Room, Walk in Closets
- Fireplace(s): One, Living Room
- Floor:Ceramic Tile, Stained Concrete
- Inclusions:Ceiling Fans, Chandelier, Washer Connection, Dryer Connection, Washer, Dryer, Self-Cleaning Oven, Microwave Oven, Stove/Range, Refrigerator, Disposal, Dishwasher, Ice Maker Connection, Water Softener (owned), Vent Fan, Smoke Alarm, Security System (Owned), Pre-Wired for Security, Electric Water Heater, Garage Door Opener, Plumb for Water Softener, Smooth Cooktop, Solid Counter Tops
- Master Bath Features:Tub/Shower Combo, Single Vanity
- Exterior Features:Patio Slab, Chain Link Fence, Double Pane Windows, Has Gutters, Mature Trees
- Cooling:One Central
- Heating Fuel:Electric
- Heating:Central
- Master:29x10
- Bedroom 2:10x9
- Dining Room:12x6
- Kitchen:8x14
Architecture
- Bedrooms:2
- Bathrooms:2
- Year Built:1991
- Stories:1
- Style:One Story
- Roof:Composition
- Foundation:Slab
- Parking:One Car Garage, Attached
Property Features
- Neighborhood Amenities:Pool, Park/Playground, BBQ/Grill
- Water/Sewer:Water System, Sewer System
Tax and Financial Info
- Proposed Terms:Conventional, FHA, VA, Cash
- Total Tax:4938
2 BD | 2 BA | 1,179 SqFt
© 2025 Lone Star Real Estate. All rights reserved. The data relating to real estate for sale on this web site comes in part from the Internet Data Exchange Program of Lone Star Real Estate. Information provided is for viewer's personal, non-commercial use and may not be used for any purpose other than to identify prospective properties the viewer may be interested in purchasing. Information provided is deemed reliable but not guaranteed. Listing Courtesy of Leah Hart with Coldwell Banker D'Ann Harper, REALTOR.

