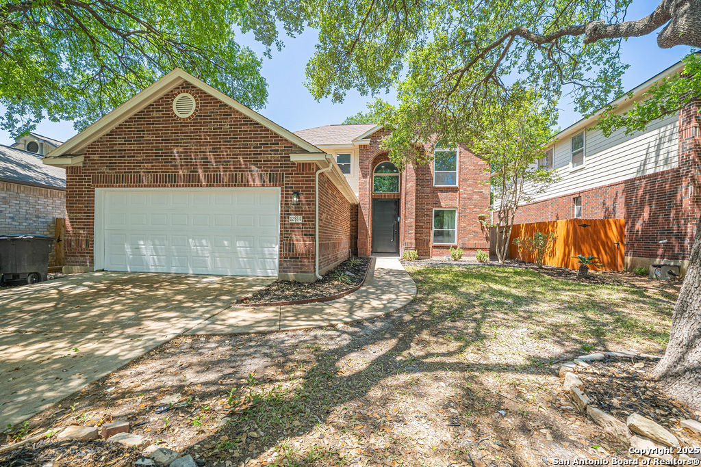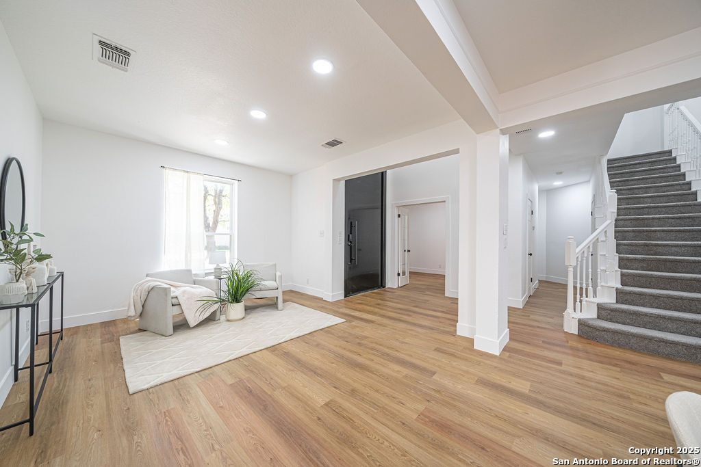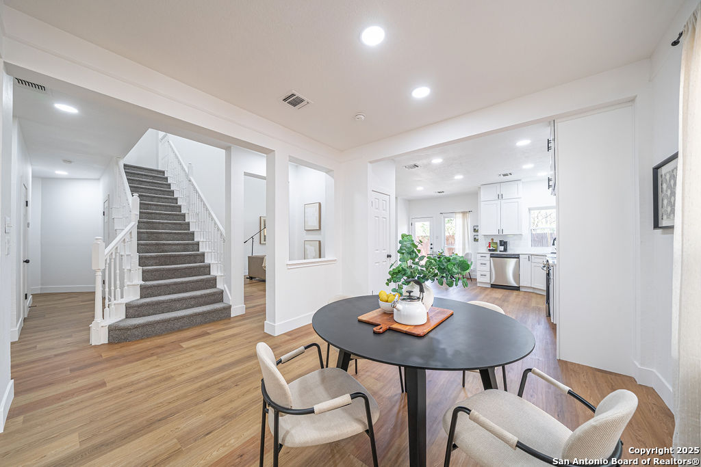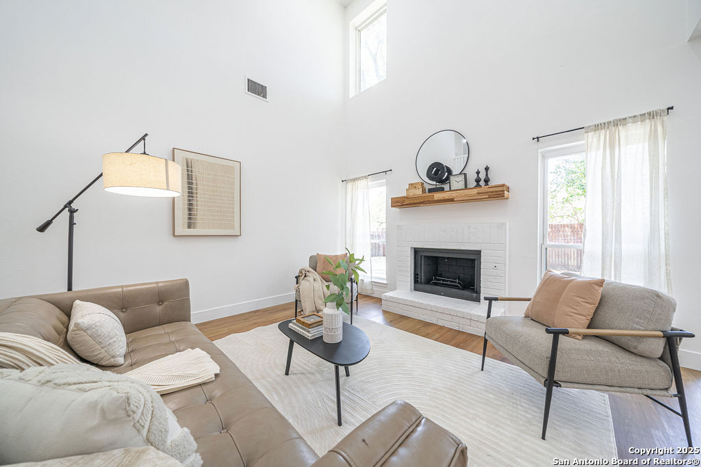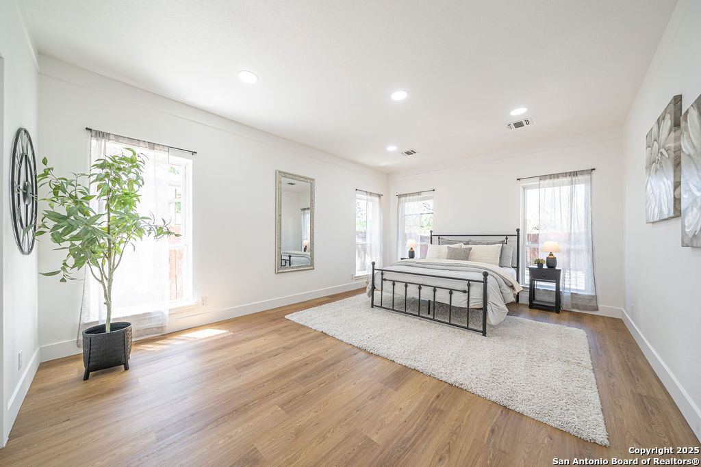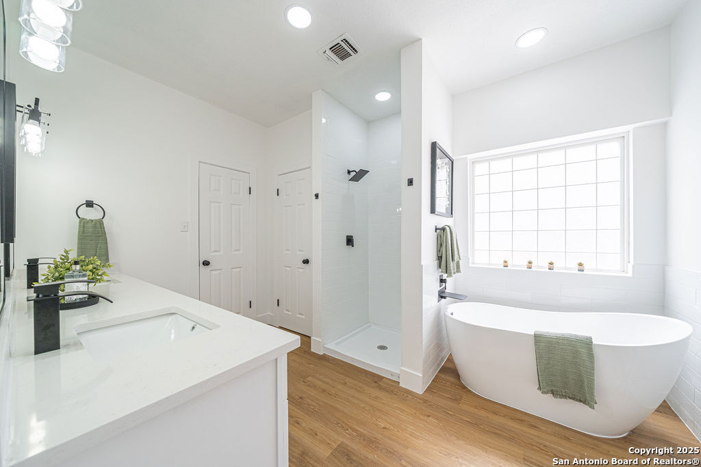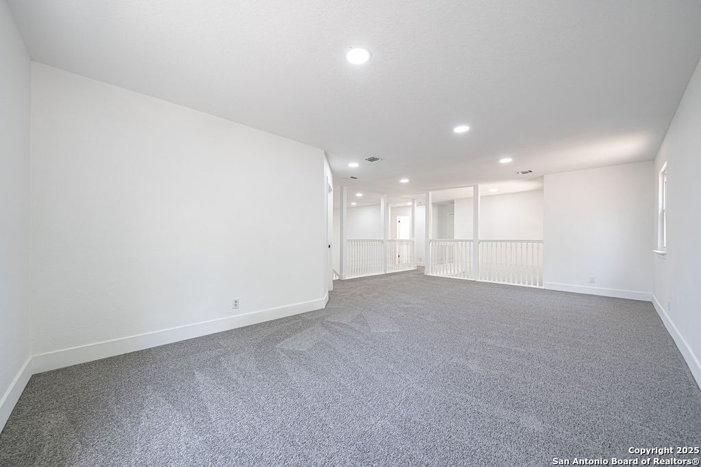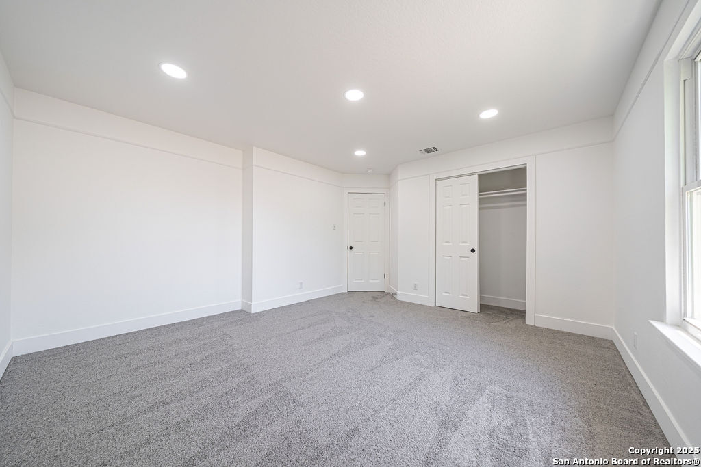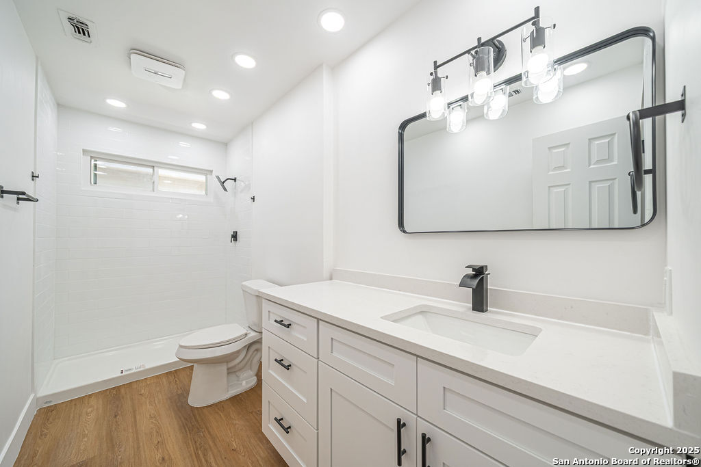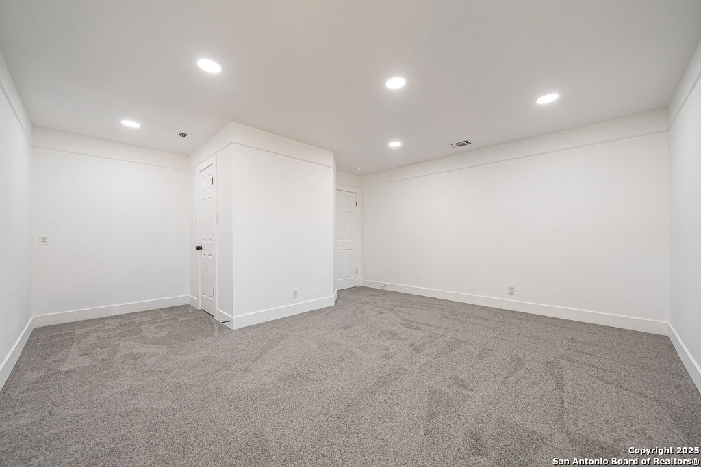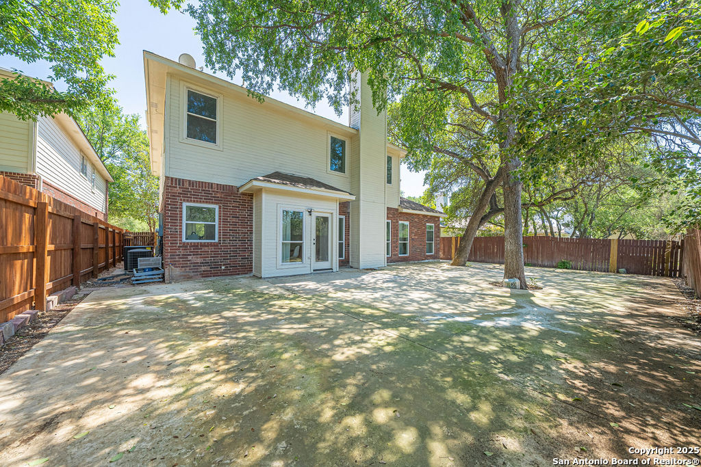Property Details
Legend Cave
San Antonio, TX 78230
$524,999
4 BD | 3 BA |
Property Description
Welcome to this beautifully updated home nestled in the sought-after Shavano Forest community! This spacious 4-bedroom, 2.5-bath home features a thoughtfully designed layout with the primary bedroom conveniently located on the main floor, offering comfort and privacy. Enjoy three versatile living areas-perfect for entertaining, relaxing, or creating a home office or playroom. The open floor plan creates a seamless flow between the living, dining, and kitchen spaces, making it ideal for modern living. Step into a home that feels brand new with fresh paint, new flooring throughout, and updated bathrooms that bring a touch of luxury to your daily routine. The kitchen is equipped with brand-new appliances, ready for your next culinary adventure. Located on a quiet street in Shavano Forest, you'll love the mature trees, friendly neighborhood, and convenient access to top-rated schools, shopping, dining, and major highways. This move-in ready gem won't last long-schedule your showing today!
-
Type: Residential Property
-
Year Built: 1994
-
Cooling: Two Central
-
Heating: Central,2 Units
-
Lot Size: 0.15 Acres
Property Details
- Status:Available
- Type:Residential Property
- MLS #:1859866
- Year Built:1994
- Sq. Feet:3,049
Community Information
- Address:12934 Legend Cave San Antonio, TX 78230
- County:Bexar
- City:San Antonio
- Subdivision:SHAVANO FOREST NS
- Zip Code:78230
School Information
- School System:Northside
- High School:Clark
- Middle School:Hobby William P.
- Elementary School:Blattman
Features / Amenities
- Total Sq. Ft.:3,049
- Interior Features:Three Living Area, Separate Dining Room, Eat-In Kitchen, Two Eating Areas, Study/Library, Game Room, Utility Room Inside, High Ceilings
- Fireplace(s): One, Family Room, Wood Burning
- Floor:Carpeting, Vinyl
- Inclusions:Washer Connection, Dryer Connection, Microwave Oven, Stove/Range, Dishwasher, Gas Water Heater, Plumb for Water Softener, Solid Counter Tops
- Master Bath Features:Tub/Shower Separate, Double Vanity
- Cooling:Two Central
- Heating Fuel:Natural Gas
- Heating:Central, 2 Units
- Master:18x13
- Bedroom 2:13x13
- Bedroom 3:13x14
- Bedroom 4:13x16
- Dining Room:12x13
- Family Room:19x13
- Kitchen:20x16
- Office/Study:11x10
Architecture
- Bedrooms:4
- Bathrooms:3
- Year Built:1994
- Stories:2
- Style:Two Story
- Roof:Heavy Composition
- Foundation:Slab
- Parking:Two Car Garage
Property Features
- Neighborhood Amenities:None
- Water/Sewer:Water System, Sewer System, City
Tax and Financial Info
- Proposed Terms:Conventional, FHA, VA, 1st Seller Carry, Cash
- Total Tax:10656.68
4 BD | 3 BA | 3,049 SqFt
© 2025 Lone Star Real Estate. All rights reserved. The data relating to real estate for sale on this web site comes in part from the Internet Data Exchange Program of Lone Star Real Estate. Information provided is for viewer's personal, non-commercial use and may not be used for any purpose other than to identify prospective properties the viewer may be interested in purchasing. Information provided is deemed reliable but not guaranteed. Listing Courtesy of Sonali Mehta with Dillingham & Toone Real Estate.

